Beige Kitchen with multiple Islands Design Ideas
Refine by:
Budget
Sort by:Popular Today
241 - 260 of 4,283 photos
Item 1 of 3
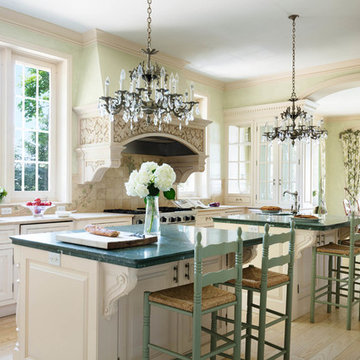
Set on the magnificent Long Island Sound, Field Point Circle has a celebrated history as Greenwich’s premier neighborhood—and is considered one of the 10 most prestigious addresses in the country. The Field Point Circle Association, with 27 estate homes, has a single access point and 24 hour security.
The Pryory was designed by the eminent architectural firm Cross & Cross in the spirit of an English countryside estate and is set on 2.4 waterfront acres with a private beach and mooring. Perched on a hilltop, the property’s rolling grounds unfold from the rear terrace down to the pool and rippling water’s edge.
Through the ivy-covered front door awaits the paneled grand entry with its soaring three-story carved wooden staircase. The adjacent double living room is bookended by stately fireplaces and flooded with light thanks to the span of windows and French doors out to the terrace and water beyond. Most rooms throughout the home boast water views, including the Great Room, which is cloaked in tiger oak and capped with hexagonal patterned high ceilings.
One of Greenwich’s famed Great Estates, The Pryory offers the finest workmanship, materials, architecture, and landscaping in an exclusive and unparalleled coastal setting.
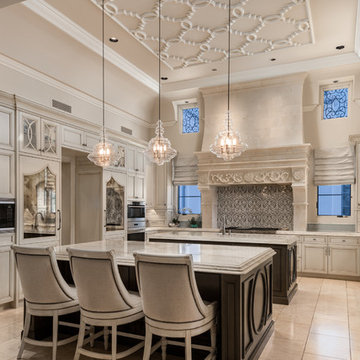
World Renowned Interior Design Firm Fratantoni Interior Designers created these beautiful home designs! They design homes for families all over the world in any size and style. They also have in-house Architecture Firm Fratantoni Design and world class Luxury Home Building Firm Fratantoni Luxury Estates! Hire one or all three companies to design, build and or remodel your home!
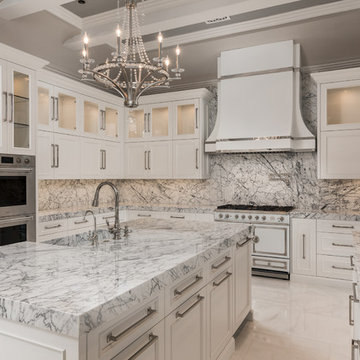
We love the marble backsplash and marble countertops, the marble floor, white kitchen cabinets, chandelier and double ovens, to name a few of our favorite design elements.
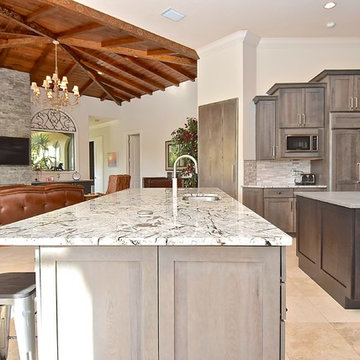
The open floor plan has been a trend for awhile now, and we can easily see why it's so popular! This kitchen is already large, but with the open spaces to the living and dining areas, you can't feel cramped, even with TWO kitchen islands.
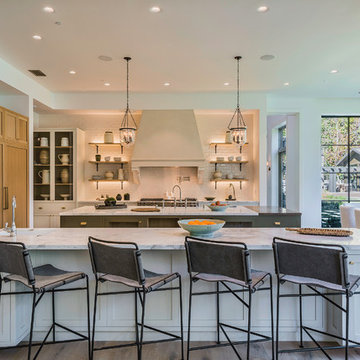
Blake Worthington, Rebecca Duke
Large country l-shaped eat-in kitchen in Los Angeles with marble benchtops, white splashback, subway tile splashback, light hardwood floors, multiple islands, beige floor, a farmhouse sink, recessed-panel cabinets, light wood cabinets and stainless steel appliances.
Large country l-shaped eat-in kitchen in Los Angeles with marble benchtops, white splashback, subway tile splashback, light hardwood floors, multiple islands, beige floor, a farmhouse sink, recessed-panel cabinets, light wood cabinets and stainless steel appliances.
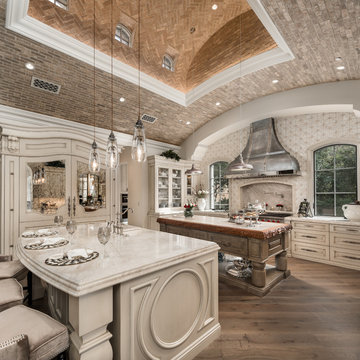
Barrel vaulted brick ceiling with custom cream colored cabinets throughout the kitchen.
Inspiration for an expansive modern u-shaped kitchen in Phoenix with a farmhouse sink, raised-panel cabinets, light wood cabinets, quartzite benchtops, white splashback, terra-cotta splashback, panelled appliances, medium hardwood floors, multiple islands, brown floor and white benchtop.
Inspiration for an expansive modern u-shaped kitchen in Phoenix with a farmhouse sink, raised-panel cabinets, light wood cabinets, quartzite benchtops, white splashback, terra-cotta splashback, panelled appliances, medium hardwood floors, multiple islands, brown floor and white benchtop.
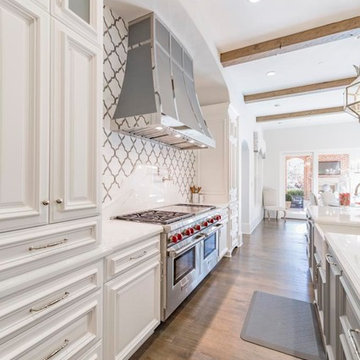
Paul Go Images
Photo of an expansive transitional l-shaped eat-in kitchen in Dallas with a farmhouse sink, raised-panel cabinets, white cabinets, marble benchtops, multi-coloured splashback, stone tile splashback, stainless steel appliances, dark hardwood floors, multiple islands and brown floor.
Photo of an expansive transitional l-shaped eat-in kitchen in Dallas with a farmhouse sink, raised-panel cabinets, white cabinets, marble benchtops, multi-coloured splashback, stone tile splashback, stainless steel appliances, dark hardwood floors, multiple islands and brown floor.
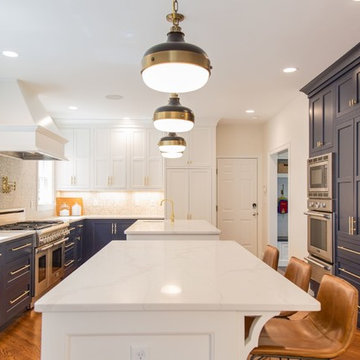
A family moved from the city to this home just north of Boston. The house was built in the early 2000s and needed some updating - a new kitchen, mudroom, and a laundry room that had to be relocated to the second floor. In addition to the renovations, the couple needed to furnish their home. This included furniture, decor, accessories, wallpaper, window treatments, paint colors etc. Every room was transformed to meet the family's needs and was a reflection of their personality. The end result was a bright, fun and livable home for the couple and their three small children. Max Holiver Photography
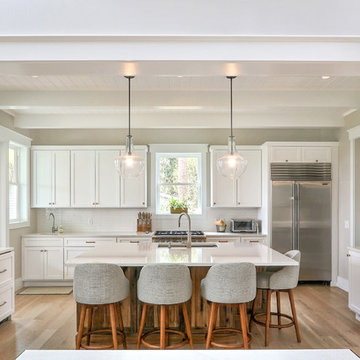
This beautiful kitchen has countertops fabricated in Cambria Swanbridge Quartz. The cabinets were designed and installed by Jamestown Designer Kitchens. The countertops were fabricated and installed by Counterparts, Inc. The design was by Van Tyson Custom Home Builders. The kitchen photographs were taken by Amy Greene.
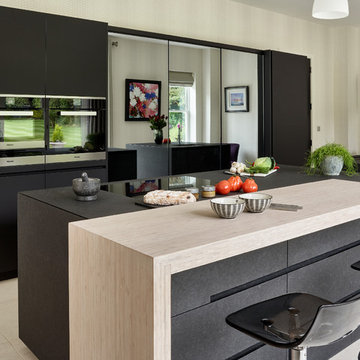
Design ideas for a contemporary kitchen in Surrey with an undermount sink, flat-panel cabinets, black cabinets, black appliances and multiple islands.
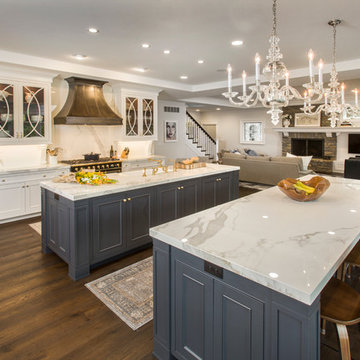
Robin Victor Goetz/RVGP
Design ideas for a large traditional galley open plan kitchen in Cincinnati with a farmhouse sink, quartz benchtops, white splashback, stone slab splashback, dark hardwood floors, multiple islands, white cabinets, black appliances and recessed-panel cabinets.
Design ideas for a large traditional galley open plan kitchen in Cincinnati with a farmhouse sink, quartz benchtops, white splashback, stone slab splashback, dark hardwood floors, multiple islands, white cabinets, black appliances and recessed-panel cabinets.
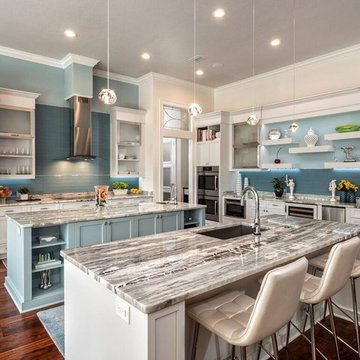
Photo of a large transitional l-shaped eat-in kitchen in Miami with an undermount sink, shaker cabinets, white cabinets, marble benchtops, blue splashback, subway tile splashback, stainless steel appliances, medium hardwood floors and multiple islands.
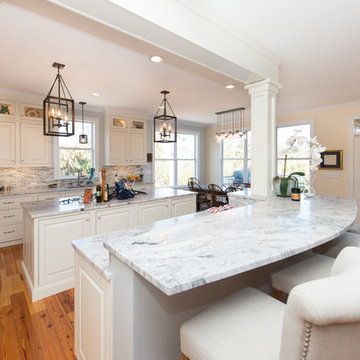
Ashley Smith, Charleston Realty Pics
Large transitional u-shaped separate kitchen in Charleston with an undermount sink, raised-panel cabinets, white cabinets, quartzite benchtops, grey splashback, glass tile splashback, stainless steel appliances, medium hardwood floors and multiple islands.
Large transitional u-shaped separate kitchen in Charleston with an undermount sink, raised-panel cabinets, white cabinets, quartzite benchtops, grey splashback, glass tile splashback, stainless steel appliances, medium hardwood floors and multiple islands.
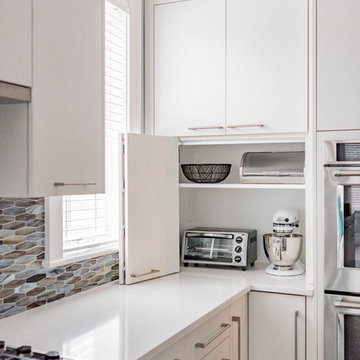
Sleek white faux wood contemporary kitchen with multi level/ two color island. Flush pantry /refrigerator wall. True kosher kitchen featuring two cook tops, four ovens, two sinks and two dishwashers.
f8images by Craig Kozun-Young
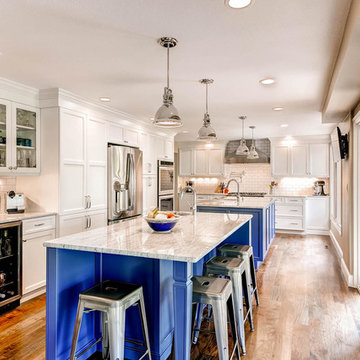
Virtuance
Traditional l-shaped kitchen in Denver with shaker cabinets, white cabinets, white splashback, subway tile splashback, medium hardwood floors and multiple islands.
Traditional l-shaped kitchen in Denver with shaker cabinets, white cabinets, white splashback, subway tile splashback, medium hardwood floors and multiple islands.
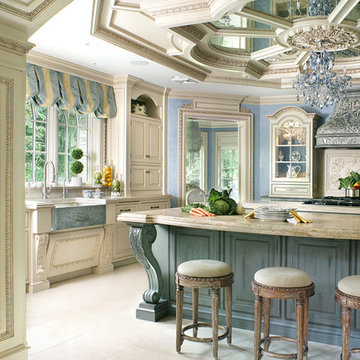
A Traditional Kitchen with a touch of Glitz & Glam. This kitchen features 2 islands with our antiqued blue finish, the perimeter is creme with a brown glaze, limestone floors, the tops are Jerusalem Grey-Gold limestone, an antiqued mirror ceiling detail, our custom tin hood & refrigerator panels, a La Cornue CornuFe 110, a TopBrewer, and a hand-carved farm sink.
Fun Fact: This was the first kitchen in the US to have a TopBrewer installed in it!
Peter Rymwid (www.PeterRymwid.com)
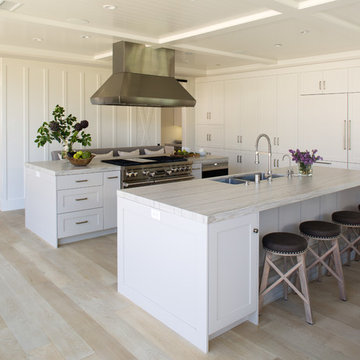
Coronado, CA
The Alameda Residence is situated on a relatively large, yet unusually shaped lot for the beachside community of Coronado, California. The orientation of the “L” shaped main home and linear shaped guest house and covered patio create a large, open courtyard central to the plan. The majority of the spaces in the home are designed to engage the courtyard, lending a sense of openness and light to the home. The aesthetics take inspiration from the simple, clean lines of a traditional “A-frame” barn, intermixed with sleek, minimal detailing that gives the home a contemporary flair. The interior and exterior materials and colors reflect the bright, vibrant hues and textures of the seaside locale.
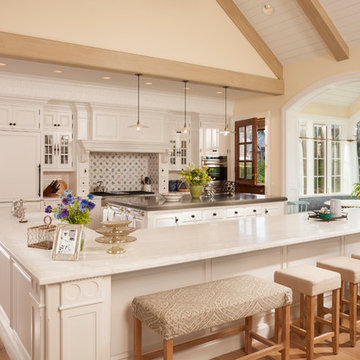
Photo by: Joshua Caldwell
Photo of an expansive traditional l-shaped open plan kitchen in Salt Lake City with recessed-panel cabinets, white cabinets, marble benchtops, multi-coloured splashback, panelled appliances, light hardwood floors, multiple islands and brown floor.
Photo of an expansive traditional l-shaped open plan kitchen in Salt Lake City with recessed-panel cabinets, white cabinets, marble benchtops, multi-coloured splashback, panelled appliances, light hardwood floors, multiple islands and brown floor.
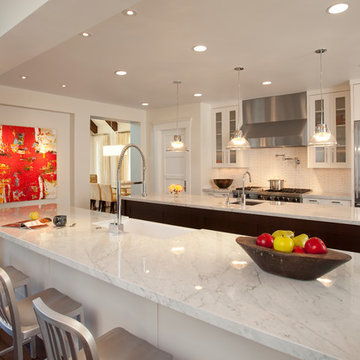
Joshua Caldwell
Photo of a large transitional galley open plan kitchen in Salt Lake City with a farmhouse sink, shaker cabinets, white cabinets, marble benchtops, white splashback, subway tile splashback, stainless steel appliances, medium hardwood floors and multiple islands.
Photo of a large transitional galley open plan kitchen in Salt Lake City with a farmhouse sink, shaker cabinets, white cabinets, marble benchtops, white splashback, subway tile splashback, stainless steel appliances, medium hardwood floors and multiple islands.
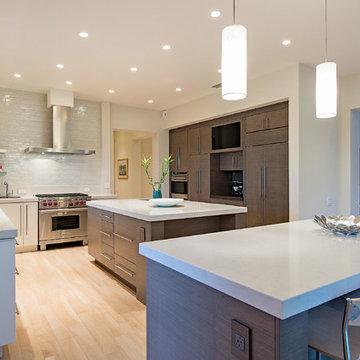
View of Kitchen from outdoor kitchen:
Island contemporary kitchen in Naples, Florida. Features custom cabinetry and finishes, double islands, Wolf/Sub-Zero appliances, super wide pompeii stone 3 inch counter tops, and Adorne switches and outlets.
41 West Coastal Retreat Series reveals creative, fresh ideas, for a new look to define the casual beach lifestyle of Naples.
More than a dozen custom variations and sizes are available to be built on your lot. From this spacious 3,000 square foot, 3 bedroom model, to larger 4 and 5 bedroom versions ranging from 3,500 - 10,000 square feet, including guest house options.
Beige Kitchen with multiple Islands Design Ideas
13