Beige Kitchen with multiple Islands Design Ideas
Refine by:
Budget
Sort by:Popular Today
181 - 200 of 4,281 photos
Item 1 of 3
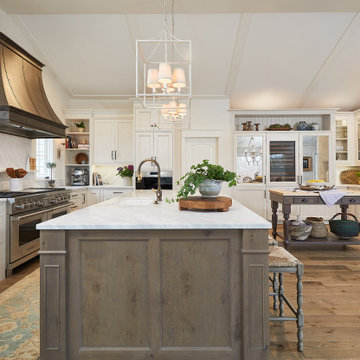
This French country-inspired kitchen shows off a mixture of natural materials like marble and alder wood. The cabinetry from Grabill Cabinets was thoughtfully designed to look like furniture. The island, dining table, and bar work table allow for enjoying good food and company throughout the space. The large metal range hood from Raw Urth stands sentinel over the professional range, creating a contrasting focal point in the design. Cabinetry that stretches from floor to ceiling eliminates the look of floating upper cabinets while providing ample storage space.
Cabinetry: Grabill Cabinets,
Countertops: Grothouse, Great Lakes Granite,
Range Hood: Raw Urth,
Builder: Ron Wassenaar,
Interior Designer: Diane Hasso Studios,
Photography: Ashley Avila Photography
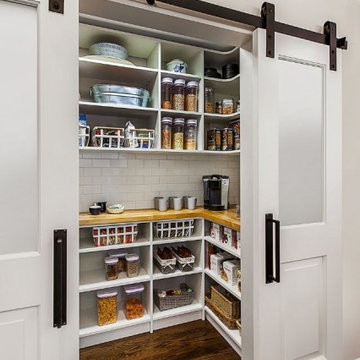
This large walk-in pantry includes plenty of custom shelving, a butcher block countertop and is tucked away behind modern rolling barn doors.
Photo of a large transitional galley eat-in kitchen in Detroit with a farmhouse sink, shaker cabinets, grey cabinets, quartz benchtops, white splashback, porcelain splashback, stainless steel appliances, medium hardwood floors, multiple islands, brown floor and white benchtop.
Photo of a large transitional galley eat-in kitchen in Detroit with a farmhouse sink, shaker cabinets, grey cabinets, quartz benchtops, white splashback, porcelain splashback, stainless steel appliances, medium hardwood floors, multiple islands, brown floor and white benchtop.
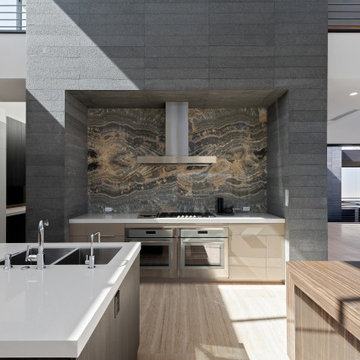
Photo of a large contemporary galley open plan kitchen in Las Vegas with an undermount sink, beige cabinets, multi-coloured splashback, stainless steel appliances, multiple islands, beige floor and white benchtop.
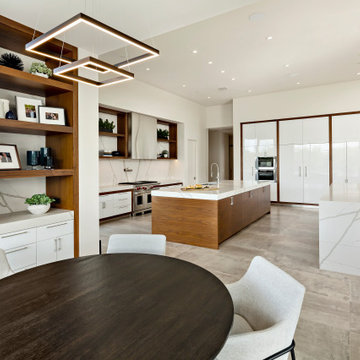
Modern Retreat is one of a four home collection located in Paradise Valley, Arizona. The site, formerly home to the abandoned Kachina Elementary School, offered remarkable views of Camelback Mountain. Nestled into an acre-sized, pie shaped cul-de-sac, the site’s unique challenges came in the form of lot geometry, western primary views, and limited southern exposure. While the lot’s shape had a heavy influence on the home organization, the western views and the need for western solar protection created the general massing hierarchy.
The undulating split-faced travertine stone walls both protect and give a vivid textural display and seamlessly pass from exterior to interior. The tone-on-tone exterior material palate was married with an effective amount of contrast internally. This created a very dynamic exchange between objects in space and the juxtaposition to the more simple and elegant architecture.
Maximizing the 5,652 sq ft, a seamless connection of interior and exterior spaces through pocketing glass doors extends public spaces to the outdoors and highlights the fantastic Camelback Mountain views.
Project Details // Modern Retreat
Architecture: Drewett Works
Builder/Developer: Bedbrock Developers, LLC
Interior Design: Ownby Design
Photographer: Thompson Photographic
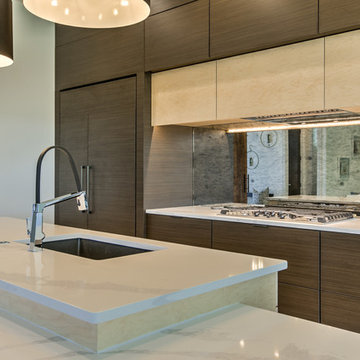
Photo of a modern open plan kitchen in Omaha with an undermount sink, flat-panel cabinets, quartz benchtops, mirror splashback, light hardwood floors and multiple islands.
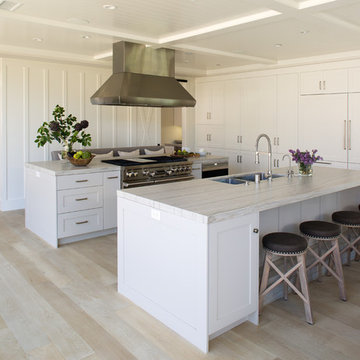
Transitional kitchen in San Diego with an undermount sink, shaker cabinets, white cabinets, marble benchtops, panelled appliances, light hardwood floors and multiple islands.
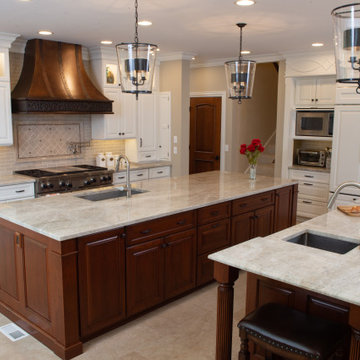
This home was originally built in the 1970s. The new owners remodeled the entire home with a 21st century style and function. Walls were removed to give this family of 6 wonderful space, replacing cramped and non-functional space through-out the whole home.
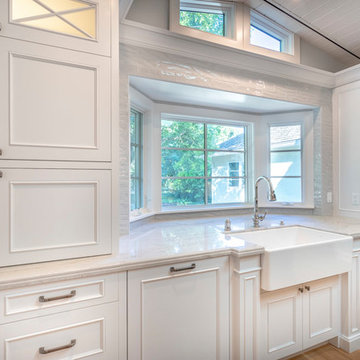
After purchasing their ideal ranch style home built in the ‘70s, our clients had requested some major updates and needs throughout the house. The couple loved to cook and desired a large kitchen with professional appliances and a space that connects with the family room for ultimate entertaining. The husband wanted a retreat of his own with office space and a separate bathroom. Both clients disliked the ‘70s aesthetic of their outdated master suite and agreed that too would need a complete update.
The JRP Team focused on the strategic removal of several walls between the entrance, living room, and kitchen to establish a new balance by creating an open floor plan that embraces the natural flow of the home. The luxurious kitchen turned out to be the highlight of the home with beautifully curated materials and double islands. The expanded master bedroom creates space for a relocated and enlarged master bath with walk-in closet. Adding new four panel doors to the backyard of the master suite anchors the room, filling the space with natural light. A large addition was necessary to accommodate the "Man Cave" which provides an exclusive retreat complete with wet bar– perfect for entertaining or relaxing. The remodel took a dated, choppy and disconnected floor plan to a bespoke haven sparkling with natural light and gorgeous finishes.
PROJECT DETAILS:
• Style: Traditional
• Countertops: Quartzite - White Pearl (Cloudy)
• Cabinets: Dewils, Lakewood (Frameless), Maple, Just White / Brittany Blue / Shadow Gray
• Hardware/Plumbing Fixture Finish: Polished Chrome
• Lighting Fixtures: Chandeliers
• Flooring: White Oak – Galleher, Limestone / Brushed
• Tile/Backsplash: Ceramic – Emser, Craft, Garft Gray in Gloss
• Paint Color: Perspective
• Other Details: Pot Filler / Coffered Ceiling & Fireplace in Dining Room
• Photographer: J.R. Maddox
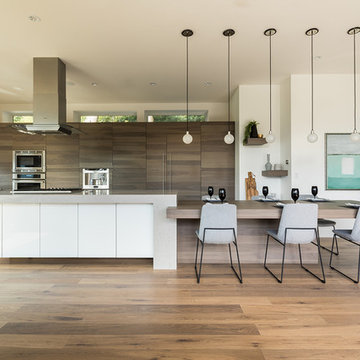
Photography by Luke Potter
Photo of an expansive contemporary l-shaped eat-in kitchen in Vancouver with an undermount sink, flat-panel cabinets, grey cabinets, quartzite benchtops, window splashback, stainless steel appliances, medium hardwood floors, multiple islands and brown floor.
Photo of an expansive contemporary l-shaped eat-in kitchen in Vancouver with an undermount sink, flat-panel cabinets, grey cabinets, quartzite benchtops, window splashback, stainless steel appliances, medium hardwood floors, multiple islands and brown floor.
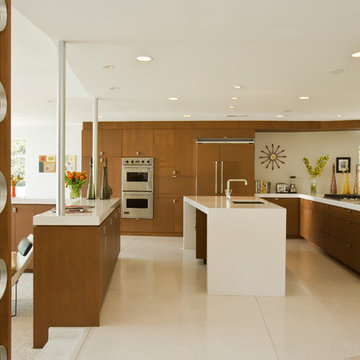
Michael Weschler Photography
Design ideas for an expansive midcentury u-shaped open plan kitchen in Los Angeles with an undermount sink, flat-panel cabinets, dark wood cabinets, panelled appliances, multiple islands and white floor.
Design ideas for an expansive midcentury u-shaped open plan kitchen in Los Angeles with an undermount sink, flat-panel cabinets, dark wood cabinets, panelled appliances, multiple islands and white floor.
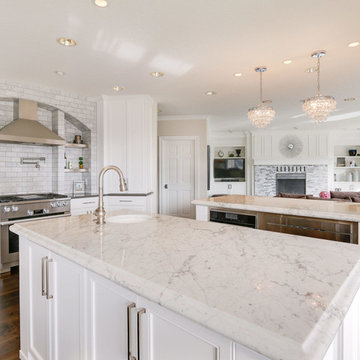
This is an example of a large country open plan kitchen in Portland with raised-panel cabinets, white cabinets, marble benchtops, grey splashback, subway tile splashback, stainless steel appliances, dark hardwood floors, multiple islands and brown floor.
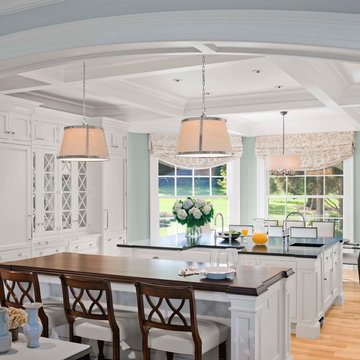
This is an example of a large transitional open plan kitchen in Miami with a farmhouse sink, recessed-panel cabinets, white cabinets, solid surface benchtops, stainless steel appliances, light hardwood floors, multiple islands, beige floor and black benchtop.
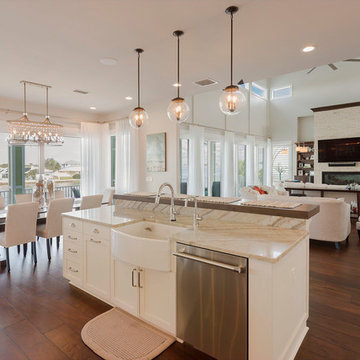
Large beach style galley eat-in kitchen in Tampa with a farmhouse sink, beige cabinets, marble benchtops, dark hardwood floors, brown floor, beige benchtop, multiple islands and raised-panel cabinets.
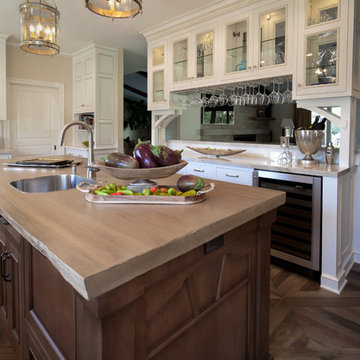
Luxurious modern take on a traditional white Italian villa. An entry with a silver domed ceiling, painted moldings in patterns on the walls and mosaic marble flooring create a luxe foyer. Into the formal living room, cool polished Crema Marfil marble tiles contrast with honed carved limestone fireplaces throughout the home, including the outdoor loggia. Ceilings are coffered with white painted
crown moldings and beams, or planked, and the dining room has a mirrored ceiling. Bathrooms are white marble tiles and counters, with dark rich wood stains or white painted. The hallway leading into the master bedroom is designed with barrel vaulted ceilings and arched paneled wood stained doors. The master bath and vestibule floor is covered with a carpet of patterned mosaic marbles, and the interior doors to the large walk in master closets are made with leaded glass to let in the light. The master bedroom has dark walnut planked flooring, and a white painted fireplace surround with a white marble hearth.
The kitchen features white marbles and white ceramic tile backsplash, white painted cabinetry and a dark stained island with carved molding legs. Next to the kitchen, the bar in the family room has terra cotta colored marble on the backsplash and counter over dark walnut cabinets. Wrought iron staircase leading to the more modern media/family room upstairs.
Project Location: North Ranch, Westlake, California. Remodel designed by Maraya Interior Design. From their beautiful resort town of Ojai, they serve clients in Montecito, Hope Ranch, Malibu, Westlake and Calabasas, across the tri-county areas of Santa Barbara, Ventura and Los Angeles, south to Hidden Hills- north through Solvang and more.
Painted white kitchen cabinets in this Craftsman house feature a wine bar and counters made from natural white quartzite granite. Natural solid wood slab for the island counter. Mosaic marble backsplash with a painted wood range hood. Wood look tile floor.
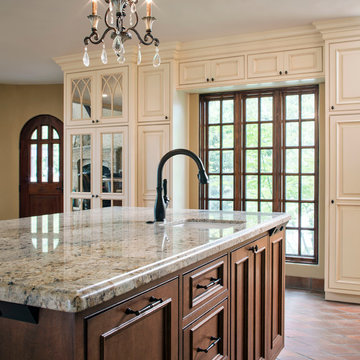
Antique mirrors behind the Tudor mullions in the tall cabinet, reflects the fireplace in the family room.
Chipper Hatter Photography
Inspiration for a traditional kitchen in Sacramento with an undermount sink, beaded inset cabinets, medium wood cabinets, granite benchtops, terra-cotta floors and multiple islands.
Inspiration for a traditional kitchen in Sacramento with an undermount sink, beaded inset cabinets, medium wood cabinets, granite benchtops, terra-cotta floors and multiple islands.
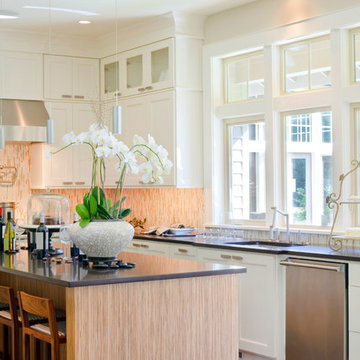
Beautiful new remodeled kitchen with brown counter tops, and vita maple wood cabinets.
This is an example of a mid-sized transitional galley separate kitchen in Los Angeles with a double-bowl sink, shaker cabinets, white cabinets, solid surface benchtops, stainless steel appliances, medium hardwood floors, multiple islands, multi-coloured splashback and brown floor.
This is an example of a mid-sized transitional galley separate kitchen in Los Angeles with a double-bowl sink, shaker cabinets, white cabinets, solid surface benchtops, stainless steel appliances, medium hardwood floors, multiple islands, multi-coloured splashback and brown floor.
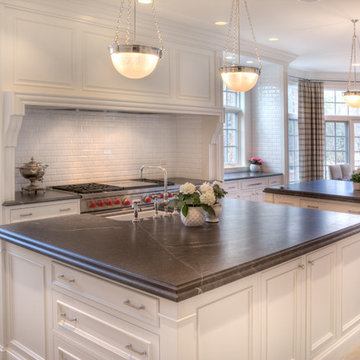
Grand Prize Winner of the 2012 Crystal Cabinet Design Awards!
A fire in the laundry room of this home left the kitchen with a lot of soot damage from the fire and even more water damage from the sprinkler system. The homeowners had to see it as an opportunity to redesign their kitchen to create the kitchen they really wanted. They’d been dreaming of a “classic” look that wouldn’t age.
After eliminating a triangular bump into the back wall of the kitchen, the space has a much more open feeling. The traffic is able to flow better from the kitchen to the eating area and around two large islands. The hood became a great focal point of the kitchen and houses extra workspace, which allows for easy preparation of every day meals as well as food for entertaining.
We were able to achieve a unique, customized look by mimicking a door style the homeowner had once fallen in love with and using it in an inset application. With paint grade material and a Frosty White finish paired with black granite and white subway tile, the kitchen is timeless. Details are aplenty from an eleven foot wide hood to a refrigerator and freezer built into a nook, framed in crown, to tall glass display cabinets. The two large islands command attention and provide ample work space, including a clean up station with a farm sink flanked by two dishwashers.
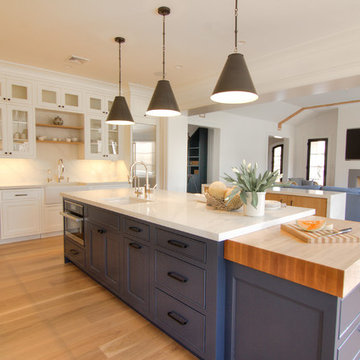
Large transitional u-shaped eat-in kitchen in New York with a farmhouse sink, flat-panel cabinets, white cabinets, quartzite benchtops, white splashback, stone slab splashback, stainless steel appliances, light hardwood floors, multiple islands, yellow floor and white benchtop.
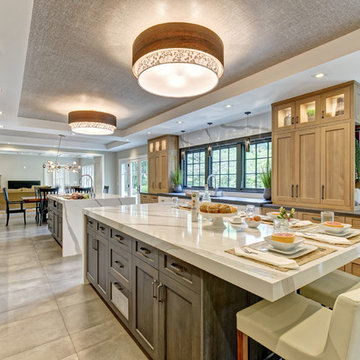
A neutral grey industrial style floor tile helps set the tone of the overall aesthetic which is echoed in the perimeter quartz leathered countertops (in varying thicknesses). We anchored the design with dark stained maple cabinetry on both islands and sprinkled the same color around the window trim and wall cabinets that flank the custom metal range hood. Rift cut white oak cabinets stained with a touch of grey steal the show adding warmth and texture. The middle of the room is made bright with white quartz countertops that waterfall to the floor where the islands meet and again on the backsplash. The countertops and backsplash by the desk and in the walk-in pantry have a slight twist to those in the main kitchen with the addition small flecks of purple and gold.
Photo: Jim Furhmann
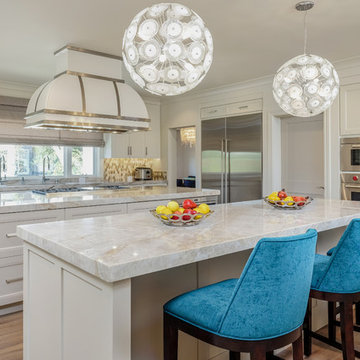
Shutter Avenue Photography
Mediterranean kitchen in San Francisco with recessed-panel cabinets, beige cabinets, multi-coloured splashback, mosaic tile splashback, stainless steel appliances, light hardwood floors, multiple islands, beige floor, beige benchtop and granite benchtops.
Mediterranean kitchen in San Francisco with recessed-panel cabinets, beige cabinets, multi-coloured splashback, mosaic tile splashback, stainless steel appliances, light hardwood floors, multiple islands, beige floor, beige benchtop and granite benchtops.
Beige Kitchen with multiple Islands Design Ideas
10