Beige Laundry Room Design Ideas
Refine by:
Budget
Sort by:Popular Today
41 - 60 of 193 photos
Item 1 of 3
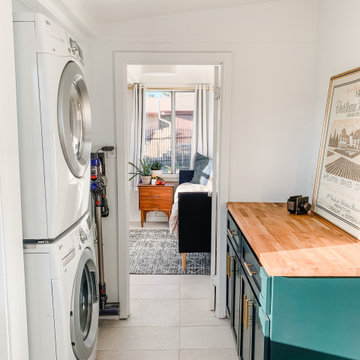
Laundry room with custom cabinet
Design ideas for a small arts and crafts galley dedicated laundry room in Los Angeles with shaker cabinets, green cabinets, wood benchtops, white walls, porcelain floors, a stacked washer and dryer and grey floor.
Design ideas for a small arts and crafts galley dedicated laundry room in Los Angeles with shaker cabinets, green cabinets, wood benchtops, white walls, porcelain floors, a stacked washer and dryer and grey floor.
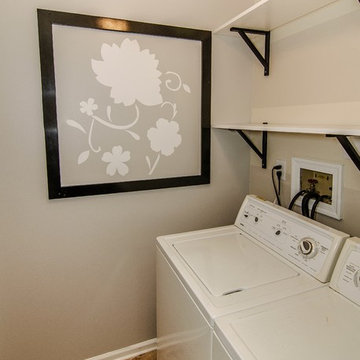
Virtual Vista Photography
Small transitional dedicated laundry room in Philadelphia with grey walls, vinyl floors and a side-by-side washer and dryer.
Small transitional dedicated laundry room in Philadelphia with grey walls, vinyl floors and a side-by-side washer and dryer.
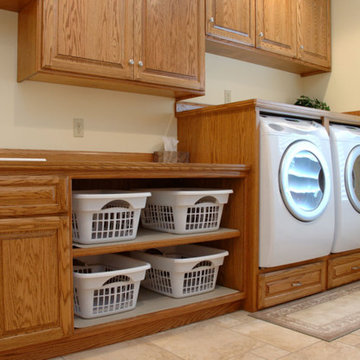
Mid-sized traditional single-wall laundry room in Cleveland with a drop-in sink, raised-panel cabinets, wood benchtops, beige walls, travertine floors, a side-by-side washer and dryer, beige floor and medium wood cabinets.
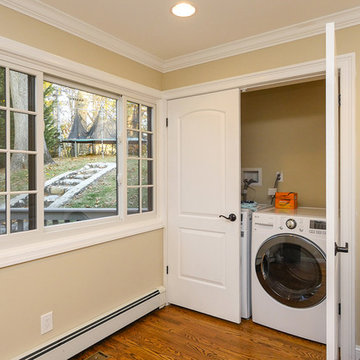
This homeowner is planning to turn the laundry room into a home office and started by having us install this large new sliding window...
Windows from Renewal by Andersen New Jersey
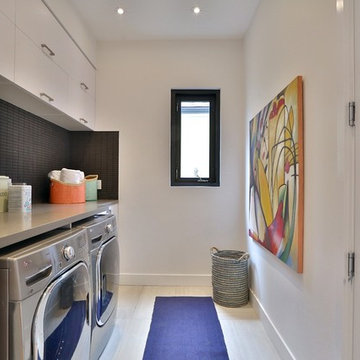
Design ideas for a small contemporary single-wall utility room in Toronto with an undermount sink, flat-panel cabinets, white cabinets, quartz benchtops, white walls, porcelain floors, a side-by-side washer and dryer, white floor and grey benchtop.
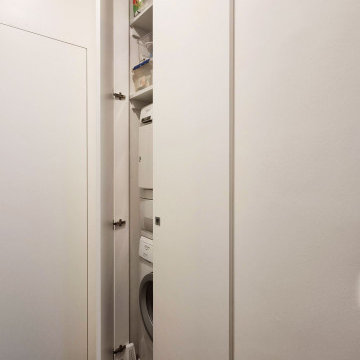
This is an example of a small contemporary galley dedicated laundry room in Milan with flat-panel cabinets, white walls, porcelain floors, a stacked washer and dryer, grey floor and panelled walls.
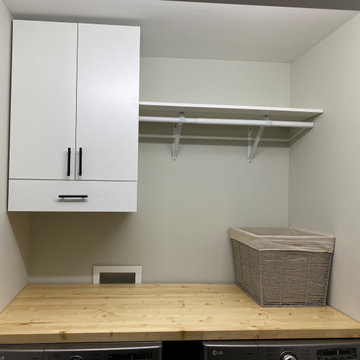
This is a custom wall cabinet that I made to my daughter's specifications for her laundry closet. It is 18" deep to make it easier for her to reach the doors and shelves and to provide extra space for the drying rack. The cabinet is made of 3/4" melamine board for easy cleaning. The drying rack frame is made of maple, and the drying rods are made of poplar, all covered with 3 coats of polyurethane for moisture protection.
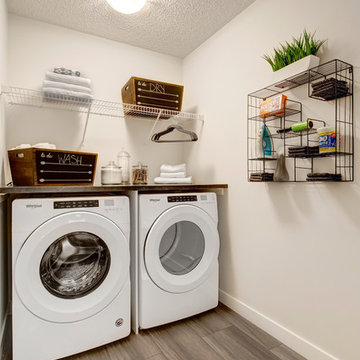
This full upper floor laundry room has vinyl flooring, black laminate coutnertops, white wire shelving and white walls.
Design ideas for a small transitional single-wall dedicated laundry room in Edmonton with laminate benchtops, white walls, vinyl floors, a side-by-side washer and dryer, grey floor and black benchtop.
Design ideas for a small transitional single-wall dedicated laundry room in Edmonton with laminate benchtops, white walls, vinyl floors, a side-by-side washer and dryer, grey floor and black benchtop.

Giving all other items in the laundry area a designated home left this homeowner a great place to fold laundry. Don't you love the folding tray that came with their washer and dryer? Room Redefined decluttered the space, and did a lot of space planning to make sure it had good flow for all of the functions. Intentional use of organization products, including shelf-dividers, shelf-labels, colorful bins, wall organization to take advantage of vertical space, and cubby storage maximize functionality. We supported the process through removal of unwanted items, product sourcing and installation. We continue to work with this family to maintain the space as their needs change over time. Working with a professional organizer for your home organization projects ensures a great outcome and removes the stress!
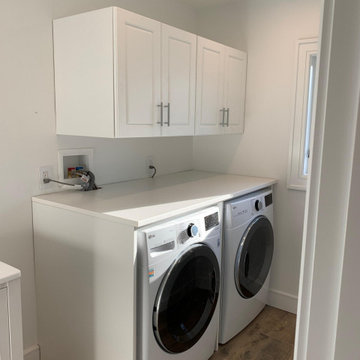
Bright and beautiful laundry room with light hardwood floors, white cabinets, and nickel hardware
Traditional laundry room in New York.
Traditional laundry room in New York.
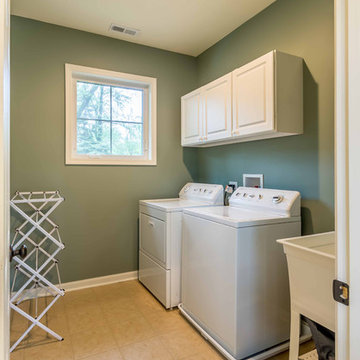
The laundry room at the top of the stair has been home to drying racks as well as a small computer work station. There is plenty of room for additional storage, and the large square window allows plenty of light.
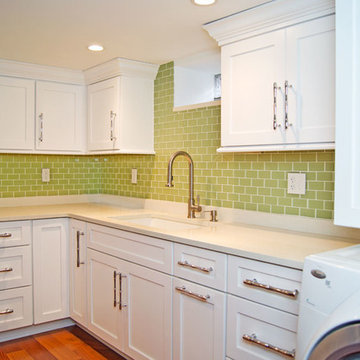
Photo of a small modern dedicated laundry room in Atlanta with recessed-panel cabinets, white cabinets, green walls, medium hardwood floors and a side-by-side washer and dryer.
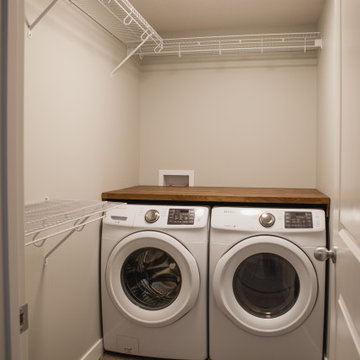
Front loading washer / dryer with a walnut countertop inside a walk-in closet.
Inspiration for a small contemporary single-wall laundry cupboard in Calgary with wood benchtops, beige walls, a side-by-side washer and dryer and brown benchtop.
Inspiration for a small contemporary single-wall laundry cupboard in Calgary with wood benchtops, beige walls, a side-by-side washer and dryer and brown benchtop.
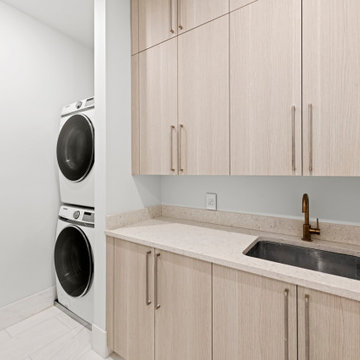
Custom made modern Italian laundry room done by Exclusive Home Interiors.
Inspiration for a mid-sized modern single-wall dedicated laundry room in New York with an undermount sink, flat-panel cabinets, light wood cabinets, quartz benchtops, beige splashback, engineered quartz splashback, white walls, porcelain floors, a stacked washer and dryer, multi-coloured floor and beige benchtop.
Inspiration for a mid-sized modern single-wall dedicated laundry room in New York with an undermount sink, flat-panel cabinets, light wood cabinets, quartz benchtops, beige splashback, engineered quartz splashback, white walls, porcelain floors, a stacked washer and dryer, multi-coloured floor and beige benchtop.
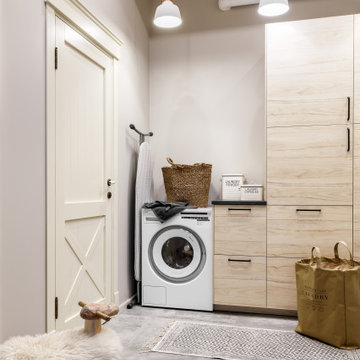
Mid-sized country single-wall dedicated laundry room in Saint Petersburg with flat-panel cabinets, beige cabinets, solid surface benchtops, beige walls, porcelain floors, a side-by-side washer and dryer, grey floor and black benchtop.
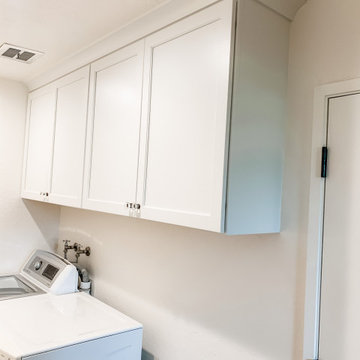
This is an example of a small country single-wall dedicated laundry room in San Francisco with shaker cabinets, white cabinets, grey walls, porcelain floors, a side-by-side washer and dryer and brown floor.
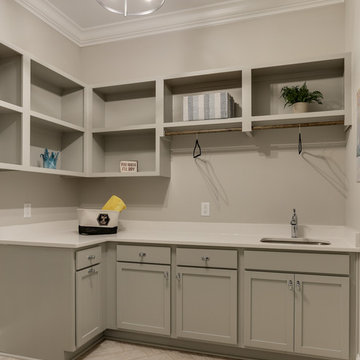
Inspiration for a mid-sized transitional l-shaped utility room in Raleigh with an undermount sink, shaker cabinets, grey cabinets, quartz benchtops, a side-by-side washer and dryer and white benchtop.
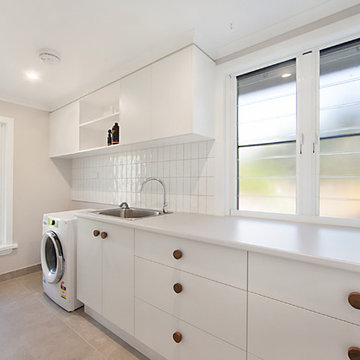
Fresh white cabinetry was used to create this laundry space feeling open and contemporary, but was livened up by a fun splashback and handmade timber knobs to the cabinetry.
Photo by Photogenix, Townsville

Photo of a small traditional l-shaped utility room in Melbourne with a drop-in sink, open cabinets, light wood cabinets, wood benchtops, white splashback, subway tile splashback, pink walls, a side-by-side washer and dryer, white floor and beige benchtop.
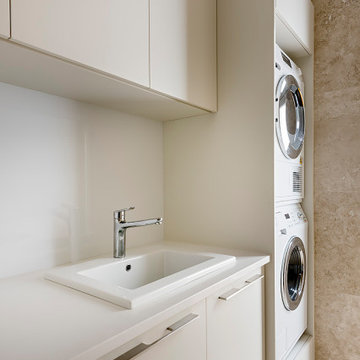
Inspiration for a mid-sized modern galley dedicated laundry room in Perth with an utility sink, flat-panel cabinets, beige cabinets, quartz benchtops, white splashback, engineered quartz splashback, beige walls, travertine floors, a stacked washer and dryer, beige floor, white benchtop and vaulted.
Beige Laundry Room Design Ideas
3