Beige Laundry Room Design Ideas with Ceramic Splashback
Sort by:Popular Today
121 - 140 of 186 photos

This custom home, sitting above the City within the hills of Corvallis, was carefully crafted with attention to the smallest detail. The homeowners came to us with a vision of their dream home, and it was all hands on deck between the G. Christianson team and our Subcontractors to create this masterpiece! Each room has a theme that is unique and complementary to the essence of the home, highlighted in the Swamp Bathroom and the Dogwood Bathroom. The home features a thoughtful mix of materials, using stained glass, tile, art, wood, and color to create an ambiance that welcomes both the owners and visitors with warmth. This home is perfect for these homeowners, and fits right in with the nature surrounding the home!
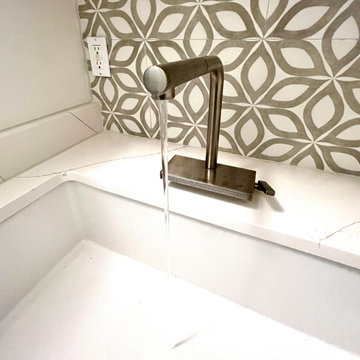
A modern stainless steel sink faucet that provides a beautiful flow of colors between the accent wall and white countertop/sink.
Photo of a mid-sized country single-wall dedicated laundry room with a farmhouse sink, recessed-panel cabinets, white cabinets, quartz benchtops, grey splashback, ceramic splashback, beige walls, marble floors, a side-by-side washer and dryer, beige floor and white benchtop.
Photo of a mid-sized country single-wall dedicated laundry room with a farmhouse sink, recessed-panel cabinets, white cabinets, quartz benchtops, grey splashback, ceramic splashback, beige walls, marble floors, a side-by-side washer and dryer, beige floor and white benchtop.
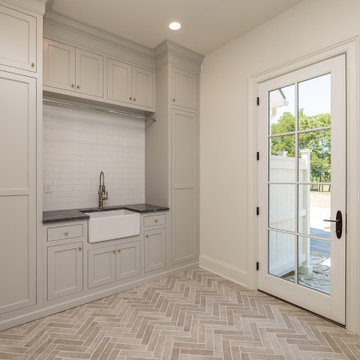
Design ideas for a large traditional galley dedicated laundry room in Other with a farmhouse sink, beaded inset cabinets, grey cabinets, marble benchtops, ceramic splashback, brick floors, a side-by-side washer and dryer and black benchtop.
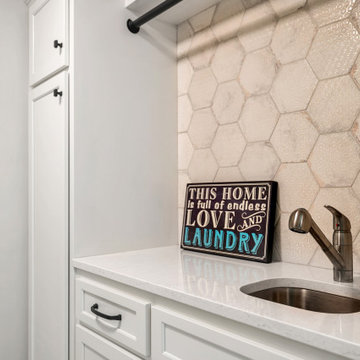
In this laundry room, shelving and a large utility sink overcrowded this area with little storage space for laundry and cleaning supplies. By removing those items, we were able to create more space for storage and a place to hang clothes to dry without taking space from the room.
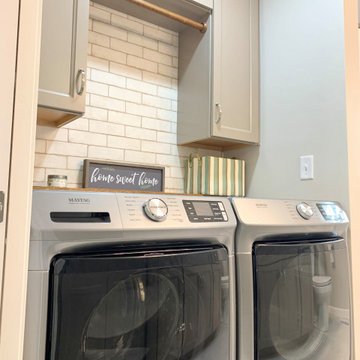
Kitchen remodel in Geneseo, Illinois featuring Koch cabinetry in the “Bristol” door and painted "Ivory" finish with Cambria Quartz counters in the Ironsbridge design. Flooring is from our best-selling COREtec luxury vinyl plank line in the “Lanier Oak” color. Cabinetry, countertops, appliances, flooring, wall tile, and lighting all from Village Home Stores.
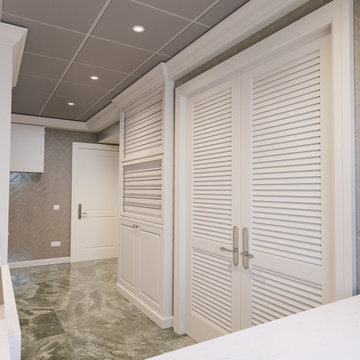
3d interior rendering of Laundry room
This is an example of a mid-sized transitional utility room in Houston with a farmhouse sink, raised-panel cabinets, white cabinets, quartzite benchtops, ceramic splashback, porcelain floors, a side-by-side washer and dryer and white benchtop.
This is an example of a mid-sized transitional utility room in Houston with a farmhouse sink, raised-panel cabinets, white cabinets, quartzite benchtops, ceramic splashback, porcelain floors, a side-by-side washer and dryer and white benchtop.
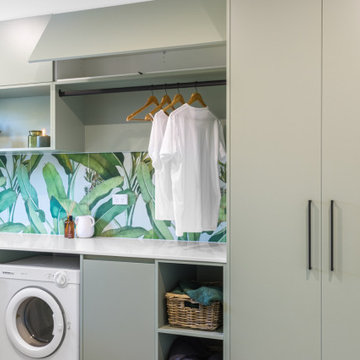
Inspiration for a large contemporary u-shaped utility room in Sydney with an utility sink, flat-panel cabinets, green cabinets, green splashback, ceramic splashback, white walls, ceramic floors, an integrated washer and dryer, beige floor and white benchtop.
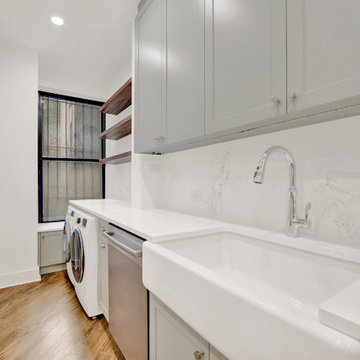
Gut renovation of a stately brownstone constructed in 1901 and located on one of the most desirable blocks in Park Slope's historic district. The main floor features beautiful decorative fireplace mantels, ornamental plasterwork ceilings, and original parquet hardwood floors that spread throughout the expansive living/dining area. This fully renovated brownstone boasts a new chef's kitchen complete with Caesarstone countertops and top-of-the-line stainless steel appliances, including an NXR gas range, Bosch dishwasher, and Miele refrigerator. A glazed Moroccan tile backsplash and custom cabinetry bring the space together. The home was also renovated to include a washer/dryer and central A/C.
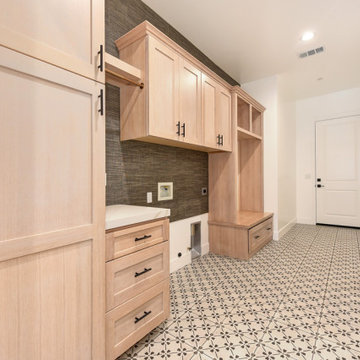
Mid-sized contemporary single-wall utility room in Sacramento with quartz benchtops, multi-coloured splashback, ceramic splashback, white walls, ceramic floors, a side-by-side washer and dryer, multi-coloured floor and white benchtop.
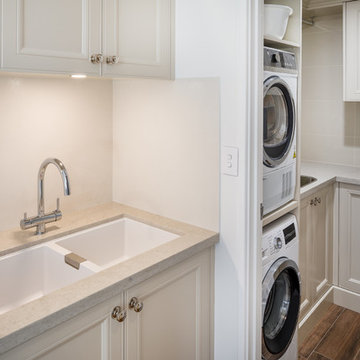
A view into the adjacent laundry with matching finishes to the kitchen.
Kitchen splashbacks in Laminam Bianco Oxide - large 3m x 1m tile sheets.
Abey sink N200UW with 3 way filter tap by Oliveri FT3EGN.
More info on main page.
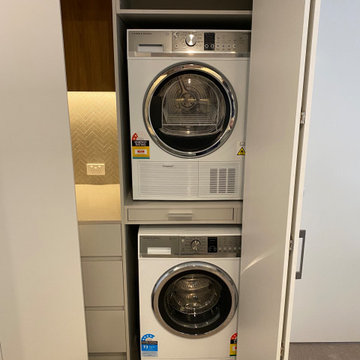
Stunning kitchen refurbishment in grey and walnut
This is an example of a small contemporary u-shaped laundry room in Melbourne with an undermount sink, beaded inset cabinets, grey cabinets, quartz benchtops, grey splashback, ceramic splashback, laminate floors, brown floor, grey benchtop and coffered.
This is an example of a small contemporary u-shaped laundry room in Melbourne with an undermount sink, beaded inset cabinets, grey cabinets, quartz benchtops, grey splashback, ceramic splashback, laminate floors, brown floor, grey benchtop and coffered.
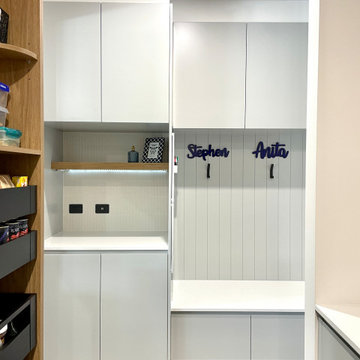
MODERN CHARM
Custom designed and manufactured laundry & mudroom with the following features:
Grey matt polyurethane finish
Shadowline profile (no handles)
20mm thick stone benchtop (Ceasarstone 'Snow)
White vertical kit Kat tiled splashback
Feature 55mm thick lamiwood floating shelf
Matt black handing rod
2 x In built laundry hampers
1 x Fold out ironing board
Laundry chute
2 x Pull out solid bases under washer / dryer stack to hold washing basket
Tall roll out drawers for larger cleaning product bottles Feature vertical slat panelling
6 x Roll-out shoe drawers
6 x Matt black coat hooks
Blum hardware
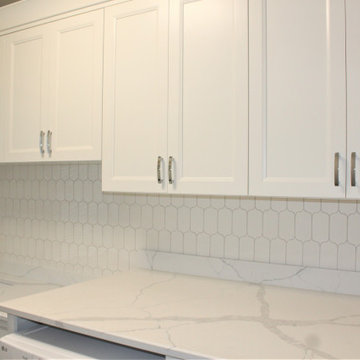
Cabinetry: Showplace EVO
Style: Edgewater w/ Five Piece Drawers
Finish: Paint Grade – White Dove
Countertop: (Lakeside Surfaces) ENVI “Statuario Fiore” quartz
Sink: (Customer’s Own)
Faucet: (Customer’s Own)
Hardware: (Hardware Resources) Hadley Pull in Polished Chrome
Backsplash: (Customer’s Own)
Designer: Devon Moore
Contractor: Timberwood Home Builders (Customer’s Own)
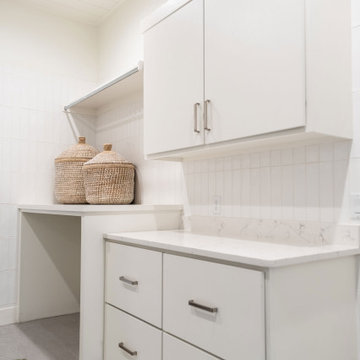
This is an example of a scandinavian u-shaped dedicated laundry room in Oklahoma City with a drop-in sink, flat-panel cabinets, white cabinets, quartz benchtops, white splashback, ceramic splashback, white walls, porcelain floors, a side-by-side washer and dryer, grey floor and white benchtop.
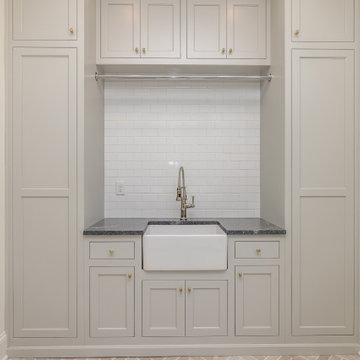
Inspiration for a large traditional galley dedicated laundry room in Other with a farmhouse sink, beaded inset cabinets, grey cabinets, marble benchtops, ceramic splashback, brick floors, a side-by-side washer and dryer and black benchtop.
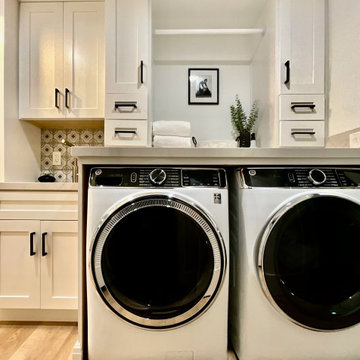
We stole some space from an extra long garage and an awkward bathroom to create a dedicated laundry room for a young family. The custom cabinetry includes drawers for extra storage and hanging space for jackets. The bench provides a great place for putting on/ taking off shoes.
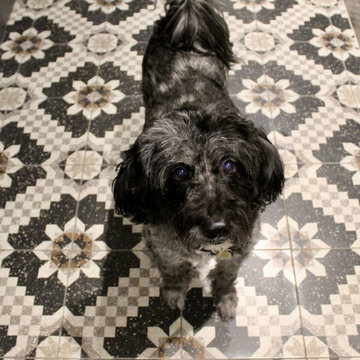
Design ideas for a small transitional galley utility room in Montreal with an utility sink, shaker cabinets, grey cabinets, quartz benchtops, white splashback, ceramic splashback, white walls, ceramic floors, a side-by-side washer and dryer, multi-coloured floor and white benchtop.
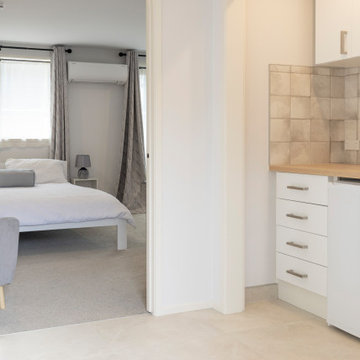
This is an example of a mid-sized modern single-wall utility room in Auckland with a single-bowl sink, wood benchtops, ceramic splashback and ceramic floors.
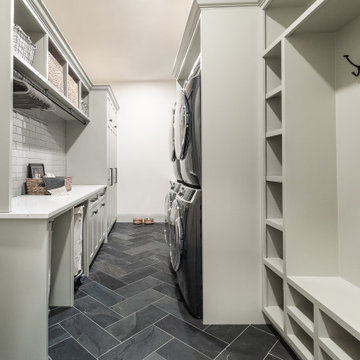
This is an example of a large transitional galley utility room in Dallas with a farmhouse sink, shaker cabinets, green cabinets, quartz benchtops, grey splashback, ceramic splashback, white walls, slate floors, a stacked washer and dryer, black floor and white benchtop.
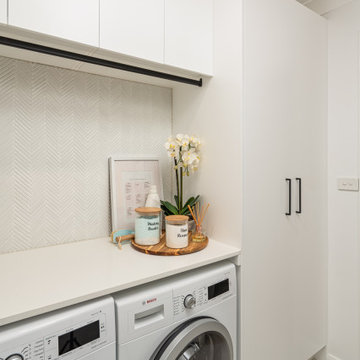
This is an example of a mid-sized modern single-wall dedicated laundry room in Sydney with a drop-in sink, flat-panel cabinets, white cabinets, quartz benchtops, white splashback, ceramic splashback, white walls, ceramic floors, a side-by-side washer and dryer, beige floor and white benchtop.
Beige Laundry Room Design Ideas with Ceramic Splashback
7