Beige Laundry Room Design Ideas with Ceramic Splashback
Refine by:
Budget
Sort by:Popular Today
161 - 180 of 185 photos
Item 1 of 3

Laundry room with custom cabinetry and storage.
Design ideas for a mid-sized modern u-shaped dedicated laundry room in Other with an undermount sink, flat-panel cabinets, green cabinets, quartzite benchtops, beige splashback, ceramic splashback, beige walls, porcelain floors, a side-by-side washer and dryer, grey floor and beige benchtop.
Design ideas for a mid-sized modern u-shaped dedicated laundry room in Other with an undermount sink, flat-panel cabinets, green cabinets, quartzite benchtops, beige splashback, ceramic splashback, beige walls, porcelain floors, a side-by-side washer and dryer, grey floor and beige benchtop.
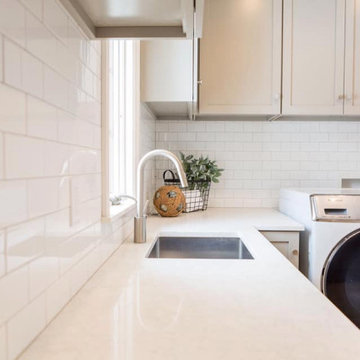
This is an example of a laundry room in Cleveland with an undermount sink, shaker cabinets, ceramic splashback and a side-by-side washer and dryer.
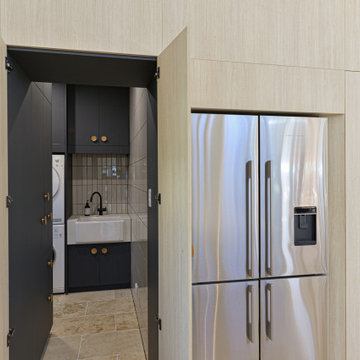
concealed laundry accessed via kitchen
Inspiration for a small beach style l-shaped dedicated laundry room in Sunshine Coast with a farmhouse sink, flat-panel cabinets, black cabinets, quartz benchtops, white splashback, ceramic splashback, white walls, travertine floors, a stacked washer and dryer and white benchtop.
Inspiration for a small beach style l-shaped dedicated laundry room in Sunshine Coast with a farmhouse sink, flat-panel cabinets, black cabinets, quartz benchtops, white splashback, ceramic splashback, white walls, travertine floors, a stacked washer and dryer and white benchtop.
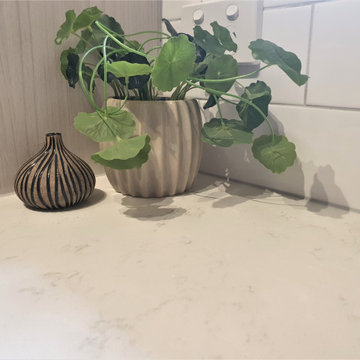
The engineered quartz benchtop that was selected for this laundry combines beautifully with the light timber grain finish of the cabinetry
Design ideas for a small modern laundry room in Brisbane with light wood cabinets, quartz benchtops, ceramic splashback and grey benchtop.
Design ideas for a small modern laundry room in Brisbane with light wood cabinets, quartz benchtops, ceramic splashback and grey benchtop.
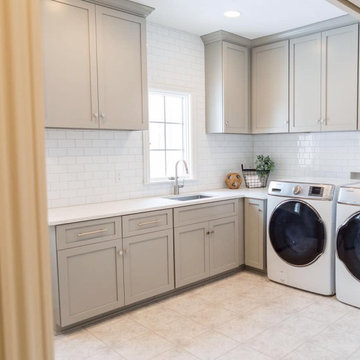
This is an example of a laundry room in Cleveland with an undermount sink, shaker cabinets, ceramic splashback and a side-by-side washer and dryer.

Every remodel comes with its new challenges and solutions. Our client built this home over 40 years ago and every inch of the home has some sentimental value. They had outgrown the original kitchen. It was too small, lacked counter space and storage, and desperately needed an updated look. The homeowners wanted to open up and enlarge the kitchen and let the light in to create a brighter and bigger space. Consider it done! We put in an expansive 14 ft. multifunctional island with a dining nook. We added on a large, walk-in pantry space that flows seamlessly from the kitchen. All appliances are new, built-in, and some cladded to match the custom glazed cabinetry. We even installed an automated attic door in the new Utility Room that operates with a remote. New windows were installed in the addition to let the natural light in and provide views to their gorgeous property.
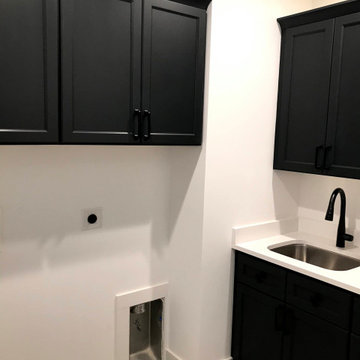
J&K Cabinetry:
Perimeter in S8 Shaker White
Island in E2 Charcoal (Navy)
Hood & Columns are Stained
Photo of a country u-shaped laundry room in Other with an undermount sink, flat-panel cabinets, quartz benchtops, white splashback, ceramic splashback, beige floor, white benchtop and blue cabinets.
Photo of a country u-shaped laundry room in Other with an undermount sink, flat-panel cabinets, quartz benchtops, white splashback, ceramic splashback, beige floor, white benchtop and blue cabinets.
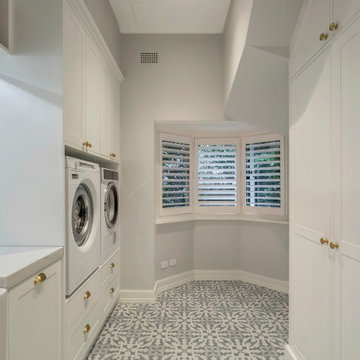
This is an example of a large single-wall laundry cupboard in Sydney with a farmhouse sink, shaker cabinets, white cabinets, quartz benchtops, white splashback, ceramic splashback, grey walls, porcelain floors, a side-by-side washer and dryer, blue floor, white benchtop and vaulted.
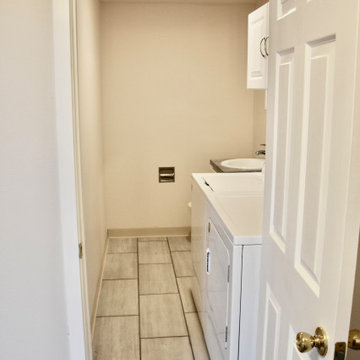
A combination laundry room/ powder room . The large floor tile is a modern upgrade from the usual small tile or linoleum commonly used.
Design ideas for a large traditional laundry room in Portland with white splashback, ceramic splashback, beige walls, ceramic floors, a side-by-side washer and dryer and grey floor.
Design ideas for a large traditional laundry room in Portland with white splashback, ceramic splashback, beige walls, ceramic floors, a side-by-side washer and dryer and grey floor.

We are sincerely concerned about our customers and prevent the need for them to shop at different locations. We offer several designs and colors for fixtures and hardware from which you can select the best ones that suit the overall theme of your home. Our team will respect your preferences and give you options to choose, whether you want a traditional or contemporary design.
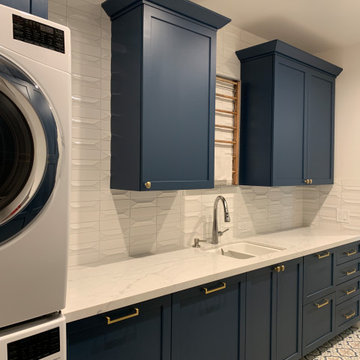
Laundry room
Inspiration for a mid-sized beach style galley dedicated laundry room in Orange County with a double-bowl sink, shaker cabinets, blue cabinets, quartz benchtops, white splashback, ceramic splashback, white walls, ceramic floors, a stacked washer and dryer, multi-coloured floor and white benchtop.
Inspiration for a mid-sized beach style galley dedicated laundry room in Orange County with a double-bowl sink, shaker cabinets, blue cabinets, quartz benchtops, white splashback, ceramic splashback, white walls, ceramic floors, a stacked washer and dryer, multi-coloured floor and white benchtop.
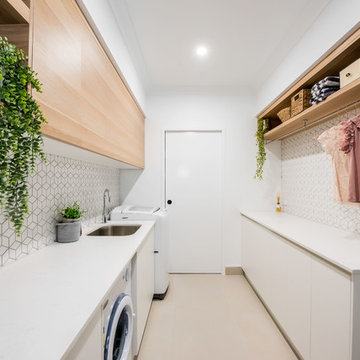
Liz Andrews Photography and Design
Inspiration for a mid-sized contemporary galley dedicated laundry room in Other with an undermount sink, flat-panel cabinets, white walls, a side-by-side washer and dryer, white benchtop, light wood cabinets, granite benchtops, white splashback, ceramic splashback, ceramic floors and white floor.
Inspiration for a mid-sized contemporary galley dedicated laundry room in Other with an undermount sink, flat-panel cabinets, white walls, a side-by-side washer and dryer, white benchtop, light wood cabinets, granite benchtops, white splashback, ceramic splashback, ceramic floors and white floor.
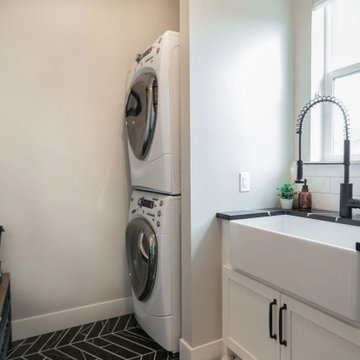
Alongside Tschida Construction and Pro Design Custom Cabinetry, we upgraded a new build to maximum function and magazine worthy style. Changing swinging doors to pocket, stacking laundry units, and doing closed cabinetry options really made the space seem as though it doubled.
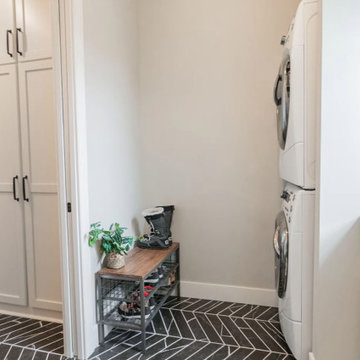
Alongside Tschida Construction and Pro Design Custom Cabinetry, we upgraded a new build to maximum function and magazine worthy style. Changing swinging doors to pocket, stacking laundry units, and doing closed cabinetry options really made the space seem as though it doubled.
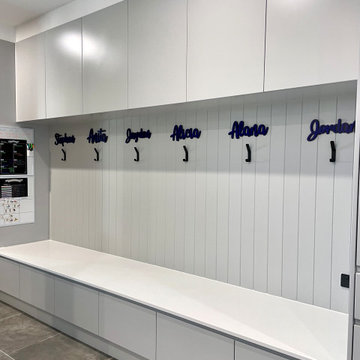
MODERN CHARM
Custom designed and manufactured laundry & mudroom with the following features:
Grey matt polyurethane finish
Shadowline profile (no handles)
20mm thick stone benchtop (Ceasarstone 'Snow)
White vertical kit Kat tiled splashback
Feature 55mm thick lamiwood floating shelf
Matt black handing rod
2 x In built laundry hampers
1 x Fold out ironing board
Laundry chute
2 x Pull out solid bases under washer / dryer stack to hold washing basket
Tall roll out drawers for larger cleaning product bottles Feature vertical slat panelling
6 x Roll-out shoe drawers
6 x Matt black coat hooks
Blum hardware
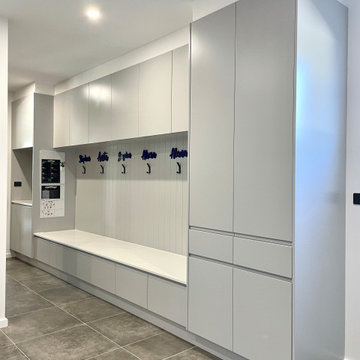
MODERN CHARM
Custom designed and manufactured laundry & mudroom with the following features:
Grey matt polyurethane finish
Shadowline profile (no handles)
20mm thick stone benchtop (Ceasarstone 'Snow)
White vertical kit Kat tiled splashback
Feature 55mm thick lamiwood floating shelf
Matt black handing rod
2 x In built laundry hampers
1 x Fold out ironing board
Laundry chute
2 x Pull out solid bases under washer / dryer stack to hold washing basket
Tall roll out drawers for larger cleaning product bottles Feature vertical slat panelling
6 x Roll-out shoe drawers
6 x Matt black coat hooks
Blum hardware

A mixed use mud room featuring open lockers, bright geometric tile and built in closets.
Photo of a large modern u-shaped utility room in Seattle with an undermount sink, flat-panel cabinets, grey cabinets, quartz benchtops, grey splashback, ceramic splashback, multi-coloured walls, ceramic floors, a side-by-side washer and dryer, grey floor and white benchtop.
Photo of a large modern u-shaped utility room in Seattle with an undermount sink, flat-panel cabinets, grey cabinets, quartz benchtops, grey splashback, ceramic splashback, multi-coloured walls, ceramic floors, a side-by-side washer and dryer, grey floor and white benchtop.
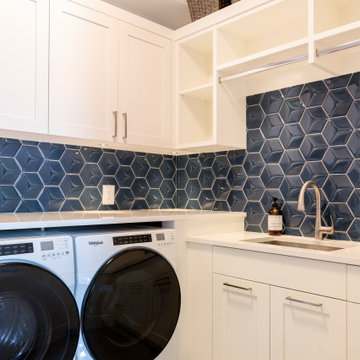
photo credit : Janis Nicolay
Design ideas for a contemporary u-shaped dedicated laundry room in Vancouver with a single-bowl sink, shaker cabinets, white cabinets, quartz benchtops, blue splashback, ceramic splashback, white walls, porcelain floors, a side-by-side washer and dryer, grey floor and white benchtop.
Design ideas for a contemporary u-shaped dedicated laundry room in Vancouver with a single-bowl sink, shaker cabinets, white cabinets, quartz benchtops, blue splashback, ceramic splashback, white walls, porcelain floors, a side-by-side washer and dryer, grey floor and white benchtop.
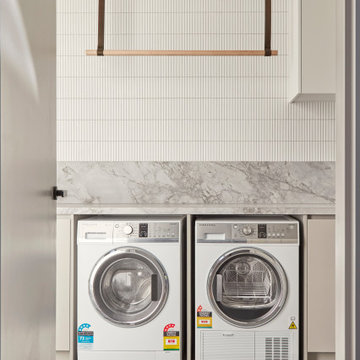
Laundry Room at the Ferndale Home in Glen Iris Victoria.
Builder: Mazzei Homes
Architecture: Dan Webster
Furniture: Zuster Furniture
Kitchen, Wardrobes & Joinery: The Kitchen Design Centre
Photography: Elisa Watson
Project: Royal Melbourne Hospital Lottery Home 2020
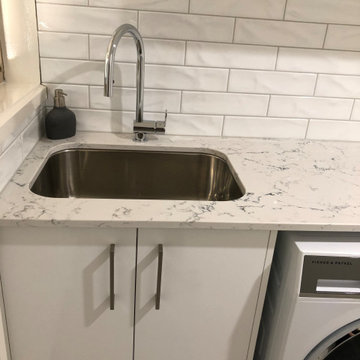
Design ideas for a mid-sized contemporary galley dedicated laundry room in Other with a single-bowl sink, flat-panel cabinets, white cabinets, solid surface benchtops, white splashback, ceramic splashback, white walls, porcelain floors, a side-by-side washer and dryer, grey floor and white benchtop.
Beige Laundry Room Design Ideas with Ceramic Splashback
9