Beige Laundry Room Design Ideas with Light Hardwood Floors
Refine by:
Budget
Sort by:Popular Today
161 - 180 of 220 photos
Item 1 of 3
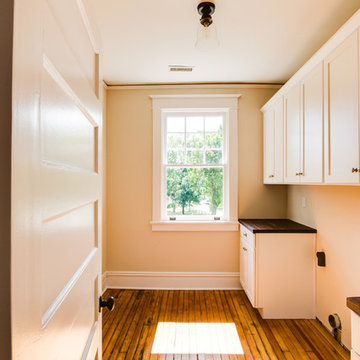
Mick Anders Photography
Photo of a mid-sized galley dedicated laundry room in Richmond with white cabinets, beige walls and light hardwood floors.
Photo of a mid-sized galley dedicated laundry room in Richmond with white cabinets, beige walls and light hardwood floors.
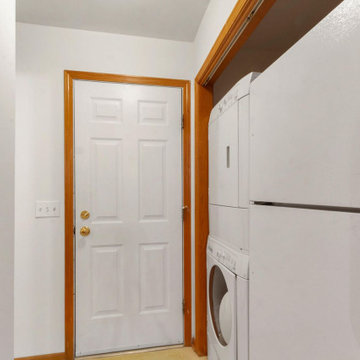
Inspiration for a mid-sized transitional single-wall utility room in Milwaukee with white walls, light hardwood floors, a stacked washer and dryer, brown floor, wallpaper and decorative wall panelling.
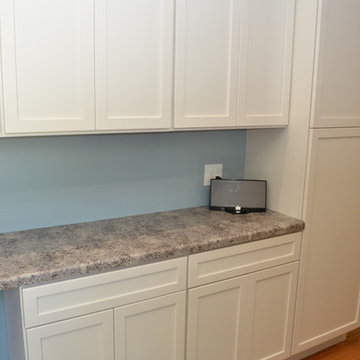
Haas Cabinetry
Wood Species: Maple
Cabinet Finish: Whip Cream
Door Style: Heartland
Countertop: Laminate Perlato Granite color
Mid-sized country galley dedicated laundry room in Other with recessed-panel cabinets, white cabinets, laminate benchtops, a side-by-side washer and dryer, grey benchtop, a drop-in sink, blue walls, light hardwood floors and brown floor.
Mid-sized country galley dedicated laundry room in Other with recessed-panel cabinets, white cabinets, laminate benchtops, a side-by-side washer and dryer, grey benchtop, a drop-in sink, blue walls, light hardwood floors and brown floor.
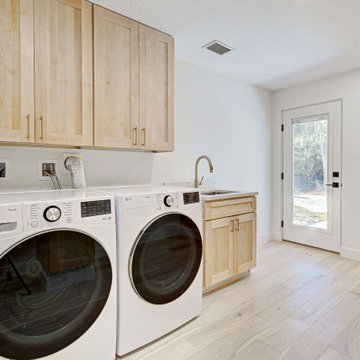
Expansive mudroom and laundry space allows for plenty of room to store items and keep the rest of the house clean
Design ideas for a large contemporary galley utility room in Tampa with an undermount sink, shaker cabinets, light wood cabinets, quartz benchtops, light hardwood floors and a side-by-side washer and dryer.
Design ideas for a large contemporary galley utility room in Tampa with an undermount sink, shaker cabinets, light wood cabinets, quartz benchtops, light hardwood floors and a side-by-side washer and dryer.
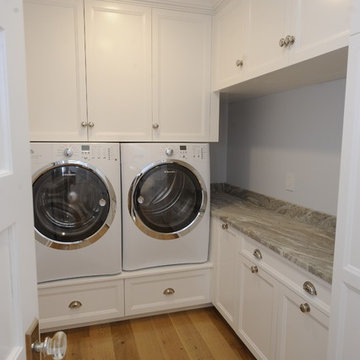
Laundry room in New York with recessed-panel cabinets, granite benchtops, light hardwood floors and a side-by-side washer and dryer.
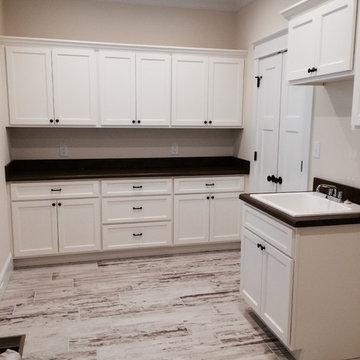
This is an example of a large transitional single-wall dedicated laundry room in Atlanta with a drop-in sink, recessed-panel cabinets, white cabinets, wood benchtops, beige walls and light hardwood floors.
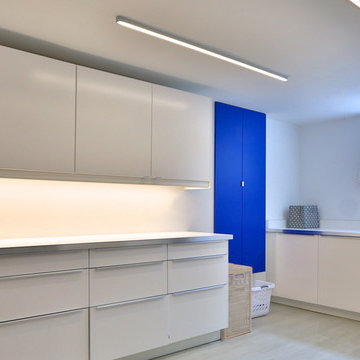
www.darktools.com
Photo of a large contemporary l-shaped utility room in Toronto with an undermount sink, flat-panel cabinets, white cabinets, quartz benchtops, white walls, light hardwood floors and a side-by-side washer and dryer.
Photo of a large contemporary l-shaped utility room in Toronto with an undermount sink, flat-panel cabinets, white cabinets, quartz benchtops, white walls, light hardwood floors and a side-by-side washer and dryer.
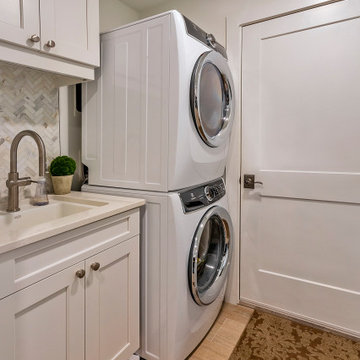
Design ideas for a laundry room in Tampa with light hardwood floors, brown floor, an undermount sink, beaded inset cabinets, white cabinets, marble benchtops, white walls, a stacked washer and dryer and white benchtop.
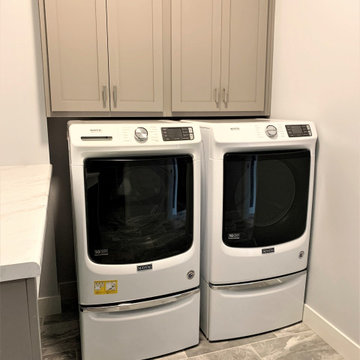
A new construction home built in Bettendorf, Iowa by Heartland Builders of the Quad Cities. Charcoal Blue painted kitchen cabinets in the Savannah flat panel door from our Koch Classic Cabinet line paired with Hanstone Yorkville quartz surfaces, Whirlpool appliances, and Bella Cera French Oak engineered hardwood floors. Design and materials by Village Home Stores.
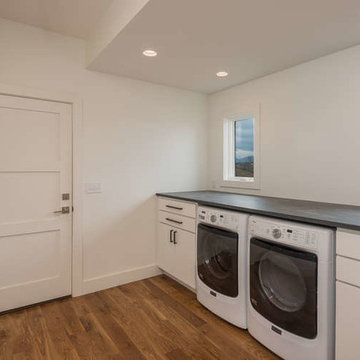
Interior Designer: Chelsea Benay, LLC
Builder: Builtwright Construction Co.
Architect: Luke Perry, Matthews Architecture
Photographer: Ryan Theede Photography
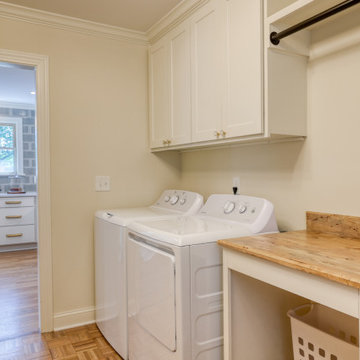
This room was originally the old dining area located right off the kitchen and front seating room of this 50s style ranch home. The homeowner wanted to move the laundry area from the garage into the house and this room seemed like the perfect spot for it as it is located next to the garage. By building a wall and moving the plumbing, we were able to make this laundry space larger than it would be for a house of this size.
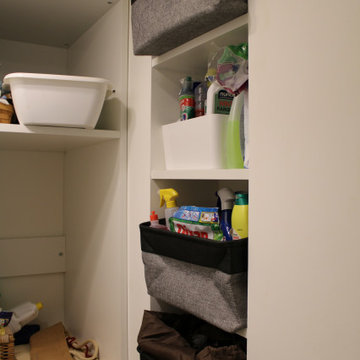
locale lavanderia ristrutturato con vano angolare copriboiler
completo di ante apertura 180 gradi.
mobile contenitore con ripiani interni e vano lavatrice + lavasciuga.
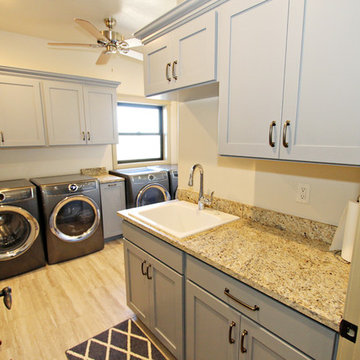
Lisa Brown - Photographer
Photo of a large traditional l-shaped dedicated laundry room in Other with flat-panel cabinets, grey cabinets, light hardwood floors and a side-by-side washer and dryer.
Photo of a large traditional l-shaped dedicated laundry room in Other with flat-panel cabinets, grey cabinets, light hardwood floors and a side-by-side washer and dryer.
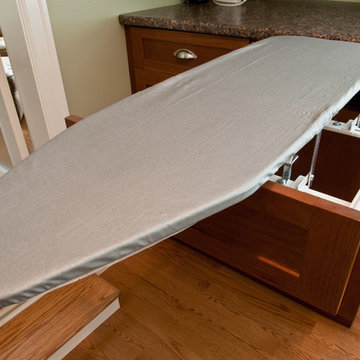
Custom accessory, fold out ironing board.
Mid-sized transitional laundry room in Other with medium wood cabinets, laminate benchtops, grey walls, light hardwood floors and brown floor.
Mid-sized transitional laundry room in Other with medium wood cabinets, laminate benchtops, grey walls, light hardwood floors and brown floor.
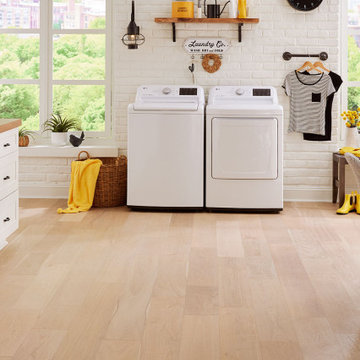
Country laundry room in Raleigh with light hardwood floors, beige floor and brick walls.
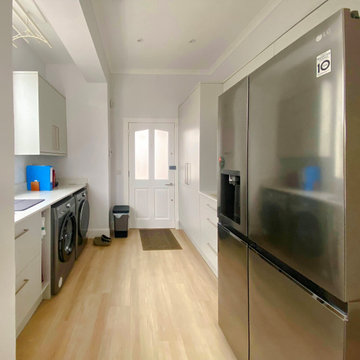
Inspiration for a small contemporary laundry room in Edinburgh with light hardwood floors and a side-by-side washer and dryer.
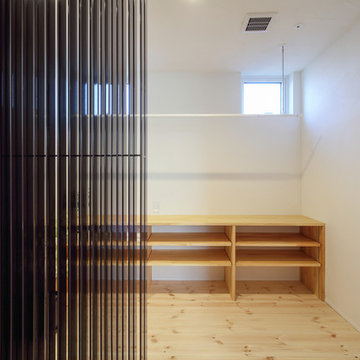
リビングにオシャレな鉄骨階段のある家
Photo of a mid-sized modern laundry room in Other with light hardwood floors.
Photo of a mid-sized modern laundry room in Other with light hardwood floors.
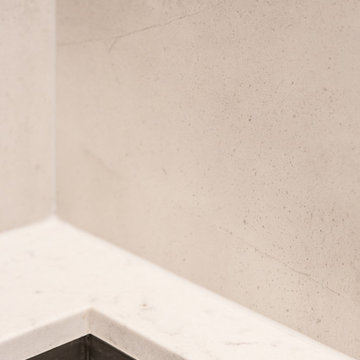
Full home renovation by the M.J.Harris Group. Bathrooms featuring scalloped and herringbone stone tiles, floating vanities and solid floating timber shelving with framless shower screens. An Ikea kitchen with stone bench top and carved drain, pressed tin splashback and timber feature wall with custom inbuilt fireplace and cabinetry. Photos by J.Harri
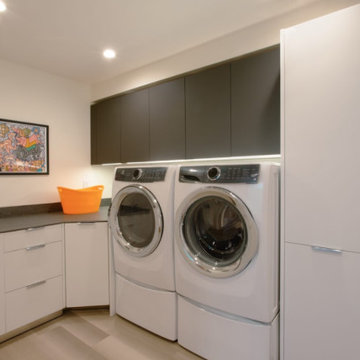
Using these gorgeous slate flat-panel cabinets in the laundry room complements the appliances. In turn, the slim profile countertop helps to offset the focal point of the washer and dryer.
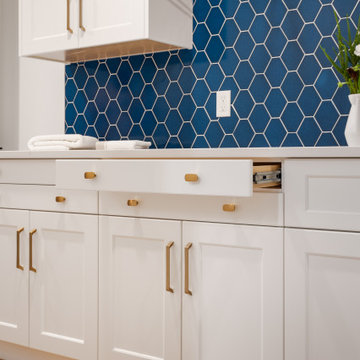
This is an example of a mid-sized transitional galley dedicated laundry room in Calgary with a single-bowl sink, shaker cabinets, white cabinets, quartz benchtops, blue splashback, ceramic splashback, white walls, light hardwood floors, a stacked washer and dryer, beige floor and white benchtop.
Beige Laundry Room Design Ideas with Light Hardwood Floors
9