Beige Laundry Room Design Ideas with Light Hardwood Floors
Refine by:
Budget
Sort by:Popular Today
141 - 160 of 220 photos
Item 1 of 3
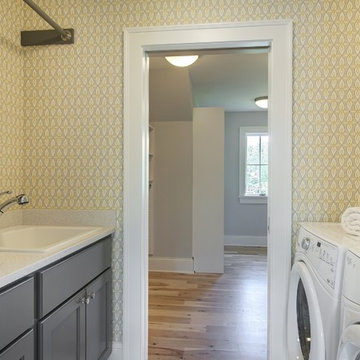
Design ideas for a small galley dedicated laundry room in Minneapolis with a drop-in sink, grey cabinets, light hardwood floors, a side-by-side washer and dryer and recessed-panel cabinets.
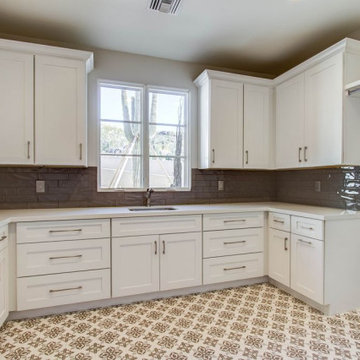
This is an example of a transitional u-shaped laundry room in Phoenix with a farmhouse sink, shaker cabinets, white cabinets, quartz benchtops, grey splashback, subway tile splashback, white walls, light hardwood floors, a side-by-side washer and dryer, beige floor and white benchtop.
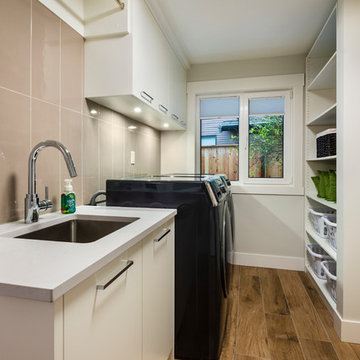
photo: Paul Grdina Photography
Photo of a mid-sized transitional single-wall dedicated laundry room in Vancouver with an undermount sink, flat-panel cabinets, white cabinets, quartz benchtops, grey walls, light hardwood floors, a side-by-side washer and dryer, beige floor and grey benchtop.
Photo of a mid-sized transitional single-wall dedicated laundry room in Vancouver with an undermount sink, flat-panel cabinets, white cabinets, quartz benchtops, grey walls, light hardwood floors, a side-by-side washer and dryer, beige floor and grey benchtop.
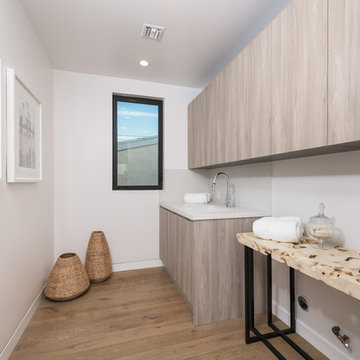
Inspiration for a modern single-wall utility room in Los Angeles with an undermount sink, white walls and light hardwood floors.
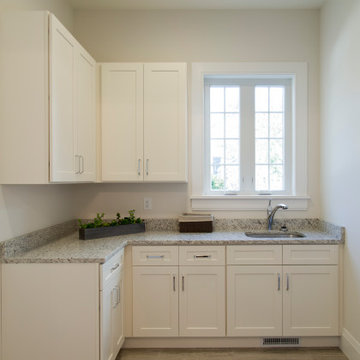
Design ideas for a mid-sized transitional l-shaped dedicated laundry room in St Louis with an undermount sink, recessed-panel cabinets, white cabinets, granite benchtops, white walls, light hardwood floors, a side-by-side washer and dryer, brown floor and grey benchtop.
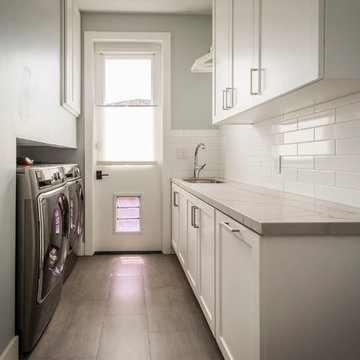
Photographer: Dennis Mayer
Large contemporary galley dedicated laundry room in San Francisco with an undermount sink, recessed-panel cabinets, white cabinets, marble benchtops, grey walls, light hardwood floors and a side-by-side washer and dryer.
Large contemporary galley dedicated laundry room in San Francisco with an undermount sink, recessed-panel cabinets, white cabinets, marble benchtops, grey walls, light hardwood floors and a side-by-side washer and dryer.
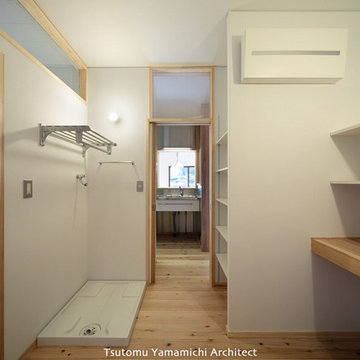
脱衣室・ユティリティ/キッチンを眺める
Photo by:ジェ二イクス 佐藤二郎
Inspiration for a mid-sized scandinavian dedicated laundry room in Other with open cabinets, wood benchtops, white walls, light hardwood floors, an integrated washer and dryer, beige floor, beige benchtop, a drop-in sink, white cabinets, white splashback, mosaic tile splashback, wallpaper and wallpaper.
Inspiration for a mid-sized scandinavian dedicated laundry room in Other with open cabinets, wood benchtops, white walls, light hardwood floors, an integrated washer and dryer, beige floor, beige benchtop, a drop-in sink, white cabinets, white splashback, mosaic tile splashback, wallpaper and wallpaper.
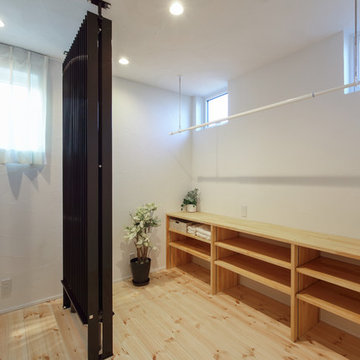
リビングにオシャレな鉄骨階段のある家
Inspiration for a mid-sized modern laundry room in Other with light hardwood floors.
Inspiration for a mid-sized modern laundry room in Other with light hardwood floors.
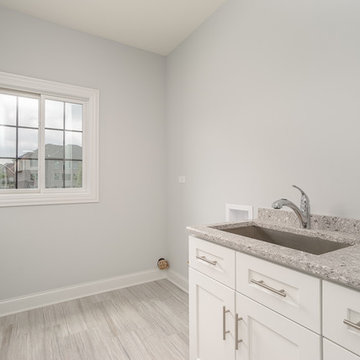
Design ideas for a mid-sized transitional single-wall dedicated laundry room in Chicago with an undermount sink, recessed-panel cabinets, white cabinets, terrazzo benchtops, grey walls, light hardwood floors, a side-by-side washer and dryer, grey floor and grey benchtop.
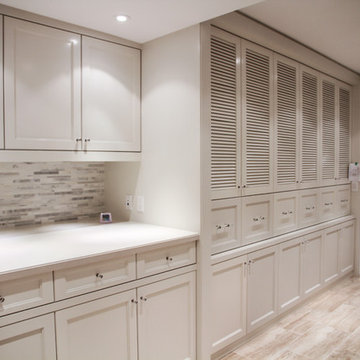
This is an example of a large contemporary u-shaped dedicated laundry room in Toronto with an undermount sink, shaker cabinets, white cabinets, quartz benchtops, beige walls, light hardwood floors and a side-by-side washer and dryer.
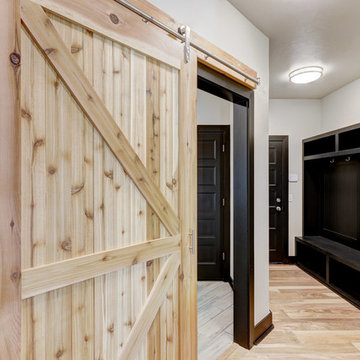
Mid-sized transitional l-shaped utility room in Oklahoma City with an undermount sink, shaker cabinets, grey cabinets, grey walls, light hardwood floors, a side-by-side washer and dryer and multi-coloured floor.
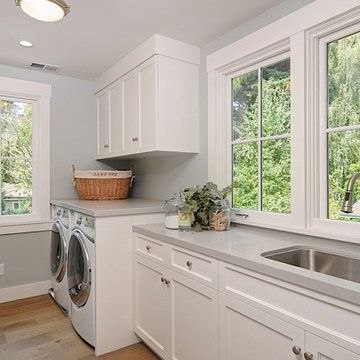
Laurel Homes Inc
Inspiration for an expansive traditional laundry room in San Francisco with quartzite benchtops, a side-by-side washer and dryer, an undermount sink and light hardwood floors.
Inspiration for an expansive traditional laundry room in San Francisco with quartzite benchtops, a side-by-side washer and dryer, an undermount sink and light hardwood floors.
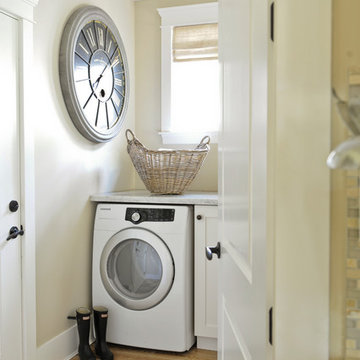
Sydney Carlaw of Purity designs photo credit Tracey Ayton. West Coast Classic Interior, craftsman, white kitchen, marble, silestone quartz, white washed floors, oak hardwood, dark dining room, media room, white marble master bathroom, restoration hardware,
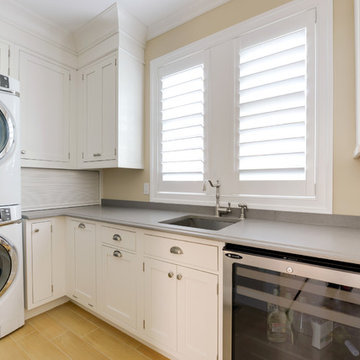
Photo of a beach style laundry room in Other with recessed-panel cabinets, white cabinets, quartz benchtops, beige walls, light hardwood floors, a stacked washer and dryer and an undermount sink.
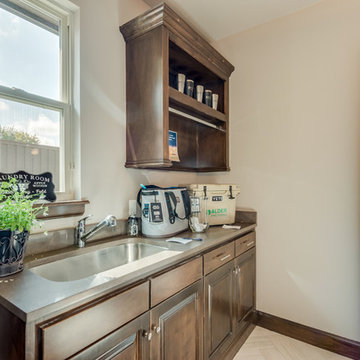
Caleb Collins
Design ideas for a mid-sized traditional single-wall dedicated laundry room in Oklahoma City with raised-panel cabinets, medium wood cabinets, solid surface benchtops, a side-by-side washer and dryer, an undermount sink, beige walls, light hardwood floors and beige floor.
Design ideas for a mid-sized traditional single-wall dedicated laundry room in Oklahoma City with raised-panel cabinets, medium wood cabinets, solid surface benchtops, a side-by-side washer and dryer, an undermount sink, beige walls, light hardwood floors and beige floor.
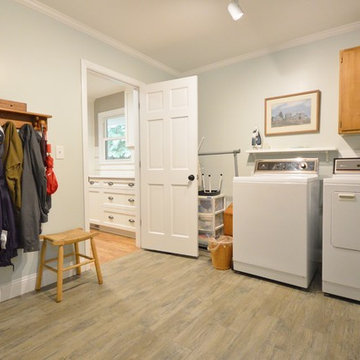
Photo of a beach style laundry room in Atlanta with white cabinets, blue walls, light hardwood floors and a side-by-side washer and dryer.
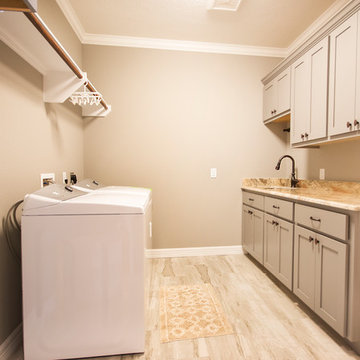
Photos by Michelle Coronis of Posie Photography
Photo of a transitional l-shaped dedicated laundry room in Austin with an undermount sink, shaker cabinets, beige cabinets, granite benchtops, beige walls, light hardwood floors, a side-by-side washer and dryer and beige benchtop.
Photo of a transitional l-shaped dedicated laundry room in Austin with an undermount sink, shaker cabinets, beige cabinets, granite benchtops, beige walls, light hardwood floors, a side-by-side washer and dryer and beige benchtop.
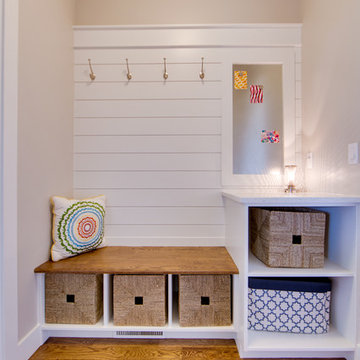
Hardwood Floor: White Oak Coffee
Wall Color: Benjamin Moore HC-172 Revere Pewter
Trim: Benjamin Moore White Dove
Photo of a mid-sized laundry room in Boise with light hardwood floors.
Photo of a mid-sized laundry room in Boise with light hardwood floors.
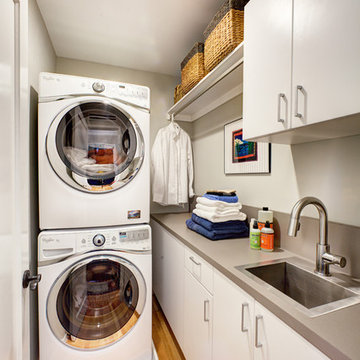
© Dave Adams Photography
This is an example of a laundry room in Sacramento with flat-panel cabinets and light hardwood floors.
This is an example of a laundry room in Sacramento with flat-panel cabinets and light hardwood floors.
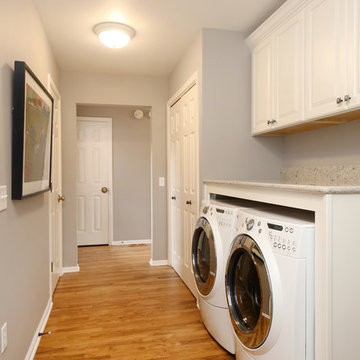
The focal point of this kitchen is the expansive island that accommodates seating for six! This family enjoys hanging out in the kitchen and watching TV, so the island is positioned to allow that. Classic dark toned wood cabinets get a touch of modern appeal with the addition of white upper cabinets.
Beige Laundry Room Design Ideas with Light Hardwood Floors
8