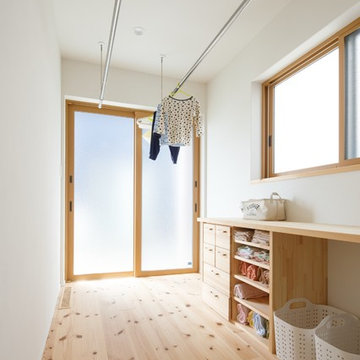Beige Laundry Room Design Ideas with Light Hardwood Floors
Refine by:
Budget
Sort by:Popular Today
121 - 140 of 220 photos
Item 1 of 3
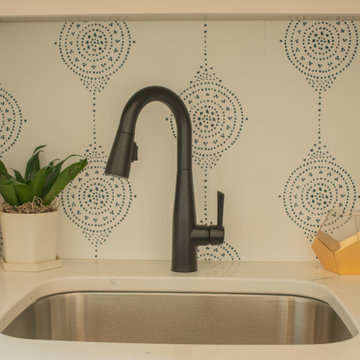
This is an example of an expansive traditional utility room in Minneapolis with an utility sink, shaker cabinets, beige cabinets, quartz benchtops, white walls, light hardwood floors, a stacked washer and dryer, brown floor, white benchtop and wallpaper.
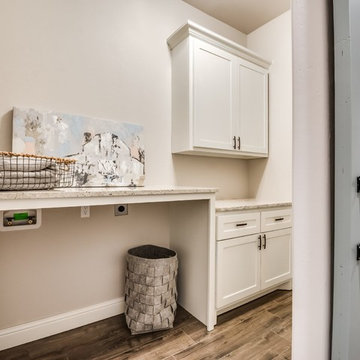
This laundry room features custom cabinets, quartz countertops, and a sliding barn door.
Large country galley dedicated laundry room in Oklahoma City with shaker cabinets, white cabinets, quartz benchtops, beige walls, light hardwood floors, a side-by-side washer and dryer and multi-coloured benchtop.
Large country galley dedicated laundry room in Oklahoma City with shaker cabinets, white cabinets, quartz benchtops, beige walls, light hardwood floors, a side-by-side washer and dryer and multi-coloured benchtop.
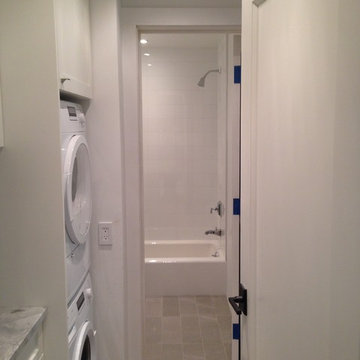
Design ideas for a single-wall laundry cupboard in New York with white walls, light hardwood floors, a stacked washer and dryer and beige floor.
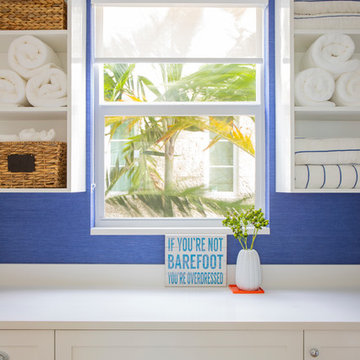
A "Happy Home" was our goal when designing this vacation home in Key Largo for a Delaware family. Lots of whites and blues accentuated by other primary colors such as orange and yellow.
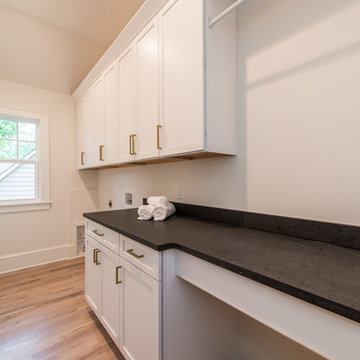
This is an example of a mid-sized single-wall dedicated laundry room in Charlotte with light hardwood floors, a side-by-side washer and dryer and beige floor.
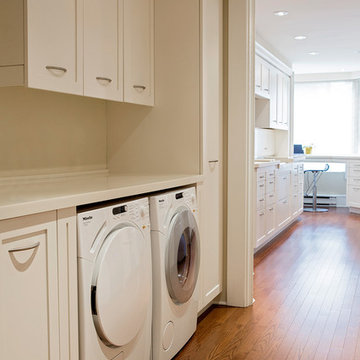
The laundry room is at the far end of the kitchen pantry area, with a pocket door leading from the entry hall. Matching white shaker cabinetry with cream wall colour continues the serene feeling and clean lines of the kitchen and pantry area. Photography by Tim McGhie
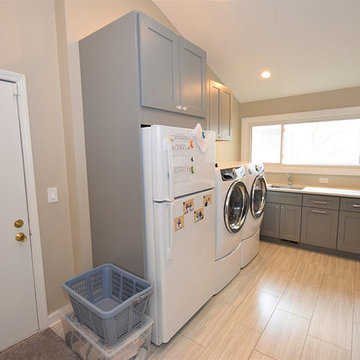
Inspiration for a mid-sized contemporary u-shaped dedicated laundry room in Chicago with a drop-in sink, beaded inset cabinets, grey cabinets, quartz benchtops, beige walls, light hardwood floors, an integrated washer and dryer, brown floor and white benchtop.
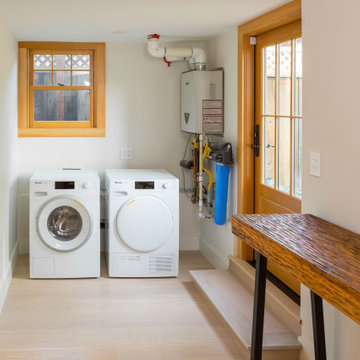
Photo of a small laundry room in San Francisco with beige walls, light hardwood floors, a side-by-side washer and dryer and beige floor.
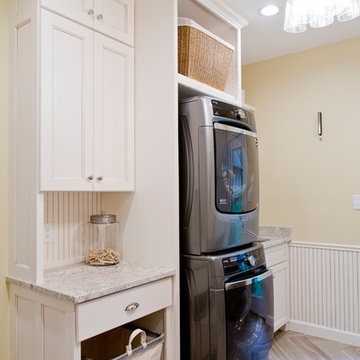
Nichole Kennelly Photography
Photo of a mid-sized transitional single-wall utility room in St Louis with a drop-in sink, recessed-panel cabinets, white cabinets, granite benchtops, yellow walls, light hardwood floors and a stacked washer and dryer.
Photo of a mid-sized transitional single-wall utility room in St Louis with a drop-in sink, recessed-panel cabinets, white cabinets, granite benchtops, yellow walls, light hardwood floors and a stacked washer and dryer.
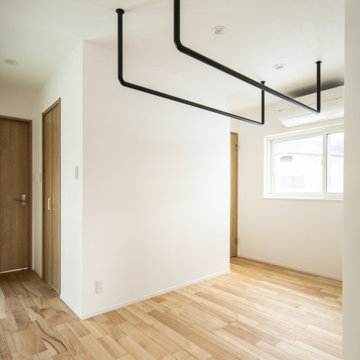
美しい山々の景色に惚れてこの土地に決めた。
その眺めを楽しみながらウッドデッキで飲むコーヒーは格別。
目の前にはドッグランではしゃぐ愛犬もいる。
やすらぎや憩いを詰め込んだスローライフを考えた。
心地よい光と風を取り入れ、自然豊かな郊外で暮らす。
家族の想いが、またひとつカタチになりました。
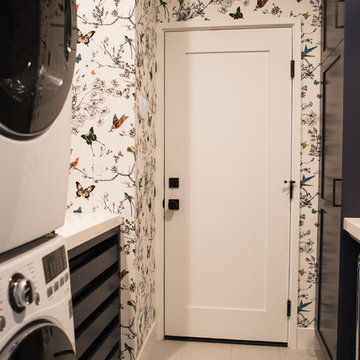
Photography by: Danielle Poff Photography
Interior Design: Diann Kartch Design
Inspiration for a transitional galley utility room in San Francisco with a farmhouse sink, shaker cabinets, blue cabinets, quartz benchtops, light hardwood floors and a stacked washer and dryer.
Inspiration for a transitional galley utility room in San Francisco with a farmhouse sink, shaker cabinets, blue cabinets, quartz benchtops, light hardwood floors and a stacked washer and dryer.
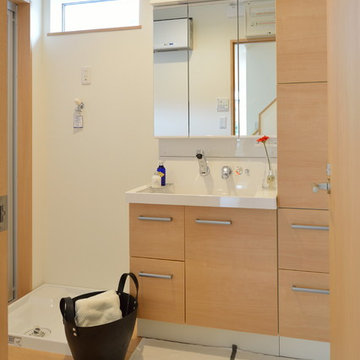
Photo of an utility room in Other with light wood cabinets, white walls, light hardwood floors and beige floor.
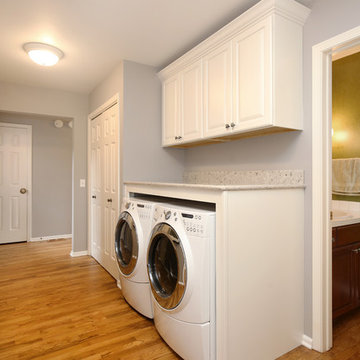
The focal point of this kitchen is the expansive island that accommodates seating for six! This family enjoys hanging out in the kitchen and watching TV, so the island is positioned to allow that. Classic dark toned wood cabinets get a touch of modern appeal with the addition of white upper cabinets.
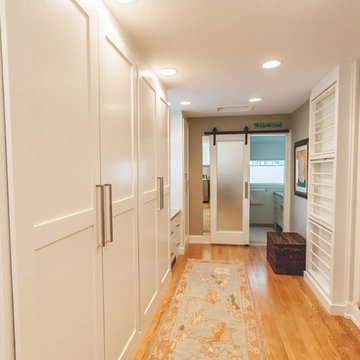
Whole House Renovation: Laundry Room 'After' Photo: Chris Bown
Large contemporary galley utility room in Other with flat-panel cabinets, white cabinets, granite benchtops, white walls, light hardwood floors and a side-by-side washer and dryer.
Large contemporary galley utility room in Other with flat-panel cabinets, white cabinets, granite benchtops, white walls, light hardwood floors and a side-by-side washer and dryer.
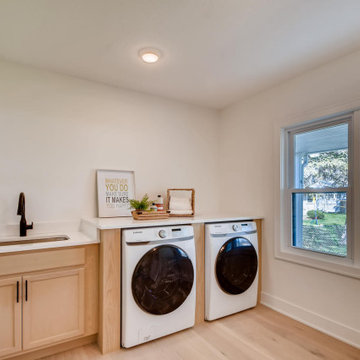
Cicerone White Ale engineered wood flooring
This is an example of a mid-sized contemporary laundry room in Minneapolis with light hardwood floors.
This is an example of a mid-sized contemporary laundry room in Minneapolis with light hardwood floors.
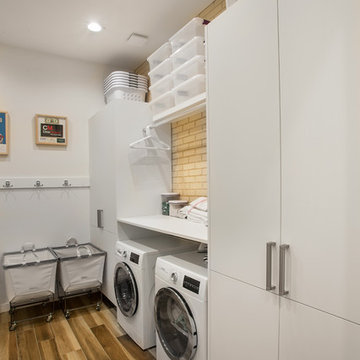
Photography by Vernon Wentz of Ad Imagery
Inspiration for a mid-sized midcentury l-shaped dedicated laundry room in Dallas with flat-panel cabinets, white cabinets, laminate benchtops, white walls, light hardwood floors, a side-by-side washer and dryer, beige floor and white benchtop.
Inspiration for a mid-sized midcentury l-shaped dedicated laundry room in Dallas with flat-panel cabinets, white cabinets, laminate benchtops, white walls, light hardwood floors, a side-by-side washer and dryer, beige floor and white benchtop.
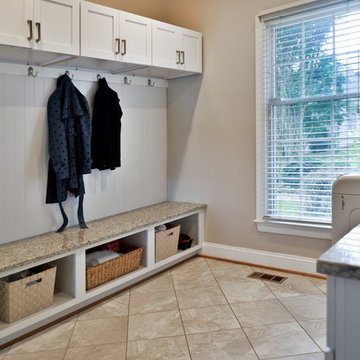
The kitchen, being the most popular gathering spot of the house for this family in Vienna VA, needed to be enlarged. Choice of light colored cabinetry makes the space brighter and more open. We also took advantage of allowing more of the natural light. Lots of new recess lights to brighten the space. Clients combined the dove white cabinets with a different toffee color for the island. The family chose new super white quartzite countertops, and new Red Oak Hardwood floors. They upgraded to new Thermador stainless steel appliances to make it more contemporary. The bright and open modern kitchen allows the family to entertain more with family and friends.
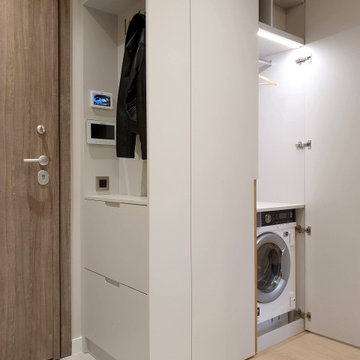
This is an example of a small contemporary single-wall laundry cupboard in Other with flat-panel cabinets, grey cabinets, grey walls, light hardwood floors, an integrated washer and dryer and beige floor.
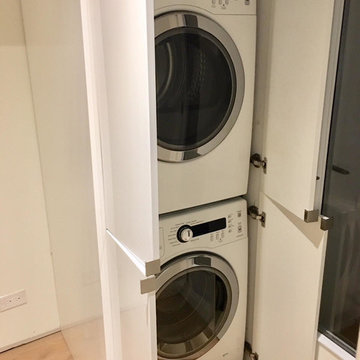
Stacked washer and dryer in hide away closet.
Design ideas for a small contemporary laundry cupboard in Toronto with flat-panel cabinets, white cabinets, white walls, light hardwood floors, a concealed washer and dryer and brown floor.
Design ideas for a small contemporary laundry cupboard in Toronto with flat-panel cabinets, white cabinets, white walls, light hardwood floors, a concealed washer and dryer and brown floor.
Beige Laundry Room Design Ideas with Light Hardwood Floors
7
