Beige Living Room Design Photos with a Built-in Media Wall
Refine by:
Budget
Sort by:Popular Today
221 - 240 of 2,210 photos
Item 1 of 3
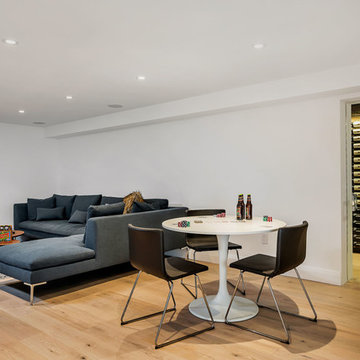
Inspiration for a large contemporary open concept living room in Toronto with white walls, light hardwood floors, no fireplace, a built-in media wall and beige floor.
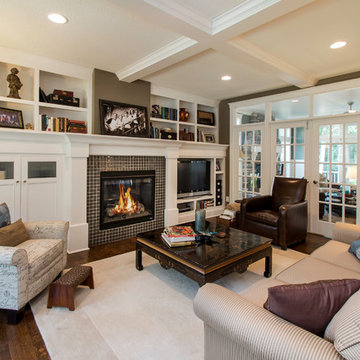
Exclusive House Plan 73345HS is a 3 bedroom 3.5 bath beauty with the master on main and a 4 season sun room that will be a favorite hangout.
The front porch is 12' deep making it a great spot for use as outdoor living space which adds to the 3,300+ sq. ft. inside.
Ready when you are. Where do YOU want to build?
Plans: http://bit.ly/73345hs
Photo Credit: Garrison Groustra
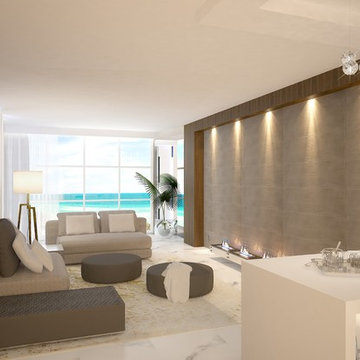
Casa Design Interiors
Design ideas for a mid-sized modern enclosed living room in Miami with a home bar, grey walls, a standard fireplace, a stone fireplace surround and a built-in media wall.
Design ideas for a mid-sized modern enclosed living room in Miami with a home bar, grey walls, a standard fireplace, a stone fireplace surround and a built-in media wall.
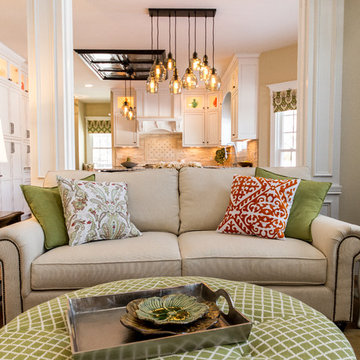
Kris Palen
Inspiration for a large traditional formal open concept living room in Dallas with beige walls, medium hardwood floors, a standard fireplace, a stone fireplace surround, a built-in media wall and brown floor.
Inspiration for a large traditional formal open concept living room in Dallas with beige walls, medium hardwood floors, a standard fireplace, a stone fireplace surround, a built-in media wall and brown floor.
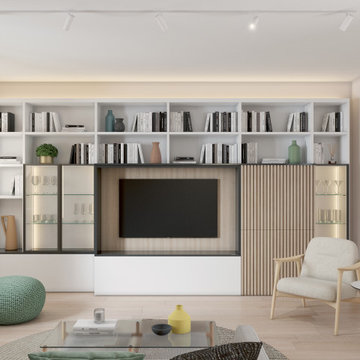
Zona giorno open-space in stile scandinavo.
Toni naturali del legno e pareti neutre.
Una grande parete attrezzata è di sfondo alla parete frontale al divano. La zona pranzo è separata attraverso un divisorio in listelli di legno verticale da pavimento a soffitto.
La carta da parati valorizza l'ambiente del tavolo da pranzo.

This great room has custom upholstery in beige tweed, black velvet and shimmery faux leather. the beams and beautiful and the limestone fireplace is perfectly flanked by gorgeous custom wallpaper. The TV pops out of the custom built in to the right of the fireplace.
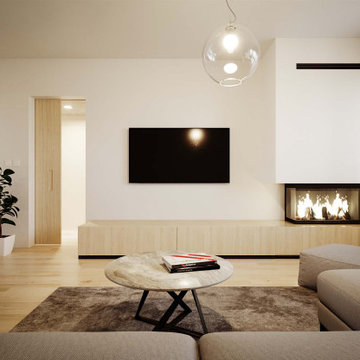
Small modern open concept living room in Other with white walls, vinyl floors, a corner fireplace, a plaster fireplace surround, a built-in media wall and yellow floor.
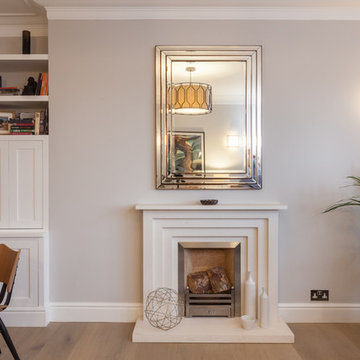
Penthouse living room with eclectic mixture of furnishings, Art Deco styled fireplace and mirror over.
Photo of a large eclectic formal enclosed living room in London with grey walls, light hardwood floors, a standard fireplace, a stone fireplace surround, a built-in media wall and brown floor.
Photo of a large eclectic formal enclosed living room in London with grey walls, light hardwood floors, a standard fireplace, a stone fireplace surround, a built-in media wall and brown floor.
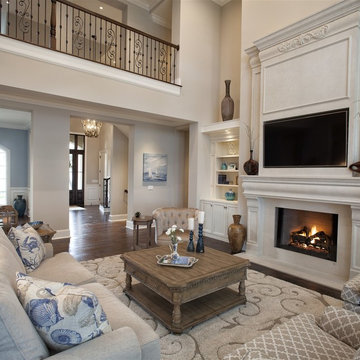
John McManus
Small traditional open concept living room in Atlanta with beige walls, dark hardwood floors, a standard fireplace, a wood fireplace surround and a built-in media wall.
Small traditional open concept living room in Atlanta with beige walls, dark hardwood floors, a standard fireplace, a wood fireplace surround and a built-in media wall.
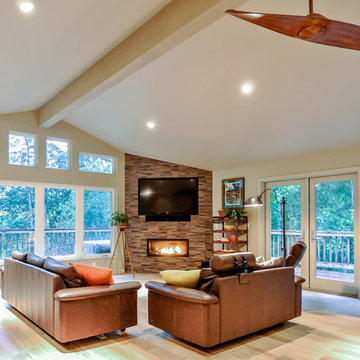
The living room features a vaulted beam ceiling as well as light hardwood flooring and many large windows to allow for maximum natural light and wonderful mountain views.
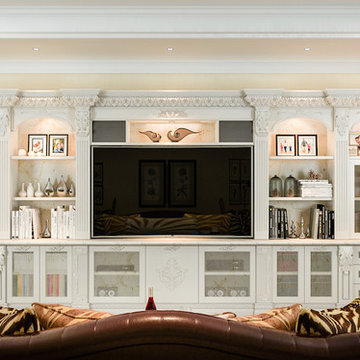
Small country open concept living room in Los Angeles with beige walls, a built-in media wall and light hardwood floors.
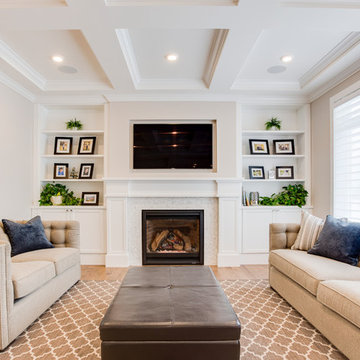
Living room with built-in storage and fireplace in fully appointed custom new home including designed by Luminary Design. All cabinetry, millwork detailing, lighting and finishes were hand selected to fit the owners lifestyle and tastes.
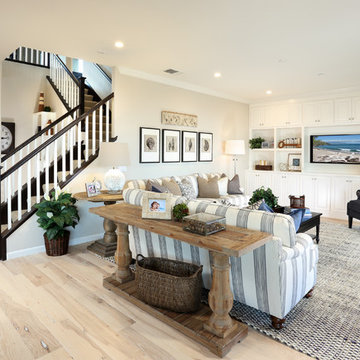
Douglas Johnson Photography
Beach style open concept living room in San Francisco with beige walls, light hardwood floors and a built-in media wall.
Beach style open concept living room in San Francisco with beige walls, light hardwood floors and a built-in media wall.
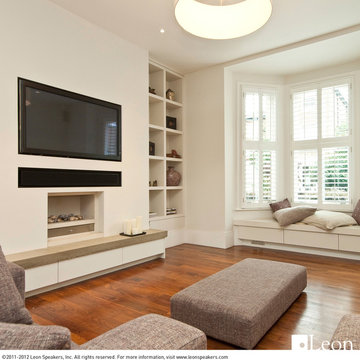
Leon’s Horizon Series soundbars are custom built to exactly match the width and finish of any TV. Each speaker features up to 3-channels to provide a high-fidelity audio solution perfect for any system.
Photo by Chris Snook Photography
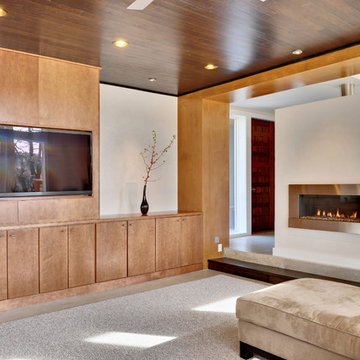
Contemporary living room in Other with a ribbon fireplace and a built-in media wall.
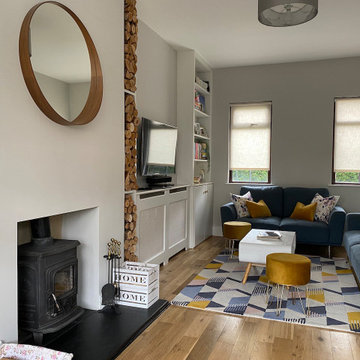
Dual aspect living room with built-in cabinetry in alcoves, painted in Farrow & Ball Ammonite/Strong White
This is an example of a mid-sized scandinavian living room in Belfast with grey walls, light hardwood floors, a wood stove and a built-in media wall.
This is an example of a mid-sized scandinavian living room in Belfast with grey walls, light hardwood floors, a wood stove and a built-in media wall.
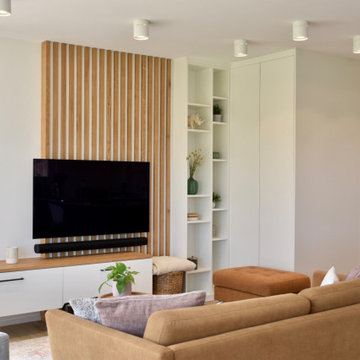
Réalisation d'un meuble TV sur mesure suspendu laqué blanc. Un décor en claustra bois derrière la TV assure une décoration intérieure moderne et chaleureuse. Le plateau en placage bois véritable du meuble TV est assorti au claustra et au coloris du canapé. Une meuble ouvert à étagères murales permet de disposer quelques éléments de décoration. Un placard à portes battantes permet d'offrir un rangement sur mesure pour le système de climatisation.
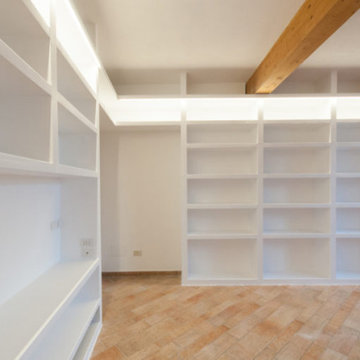
La nuova libreria a parete in cartongesso si trova in una residenza del centro storico di Siena, dove i committenti avevano necessità di sostituire il vecchio mobile, ormai precario e inadeguato alle loro esigenze.
La struttura si sviluppa per nove metri lineari, lungo due pareti adiacenti, da pavimento a soffitto, che segnano il perimetro del soggiorno. La scelta di moduli ripetuti e quella del bianco conferiscono ordine e pulizia e fungono da cornice ai mille colori delle copertine dei libri. Le misure dei ripiani sono state dettate dalle esigenze della committenza, entrambi i proprietari sono giornalisti e collezionisti di non pochi volumi e cataloghi che hanno raccolto negli anni.
La libreria ospita sul lato più corto due ripiani attrezzati per contenere televisione e stereo, oltre a quelli pensati per contenere cd e dvd.
La mensola più in alto aggetta rispetto a quelle sottostanti di qualche centimetro e funge da contenitore per il led che come un nastro luminoso segna l’intera struttura
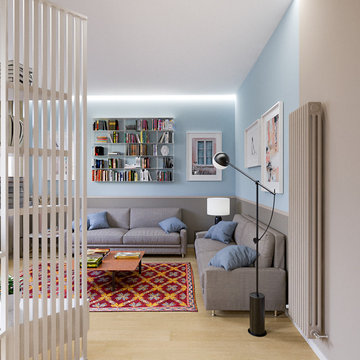
Liadesign
Design ideas for a mid-sized contemporary open concept living room in Milan with a library, blue walls, light hardwood floors and a built-in media wall.
Design ideas for a mid-sized contemporary open concept living room in Milan with a library, blue walls, light hardwood floors and a built-in media wall.
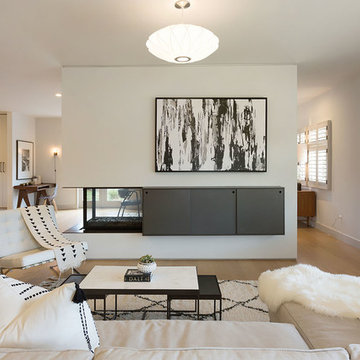
This is an example of a large midcentury formal open concept living room in San Francisco with white walls, light hardwood floors, a two-sided fireplace, a built-in media wall and a metal fireplace surround.
Beige Living Room Design Photos with a Built-in Media Wall
12