Beige Living Room Design Photos with a Built-in Media Wall
Refine by:
Budget
Sort by:Popular Today
161 - 180 of 2,202 photos
Item 1 of 3
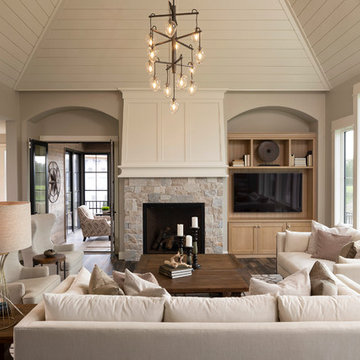
Troy Thies
Inspiration for a transitional open concept living room in Minneapolis with grey walls, a standard fireplace, a stone fireplace surround, a built-in media wall and brown floor.
Inspiration for a transitional open concept living room in Minneapolis with grey walls, a standard fireplace, a stone fireplace surround, a built-in media wall and brown floor.
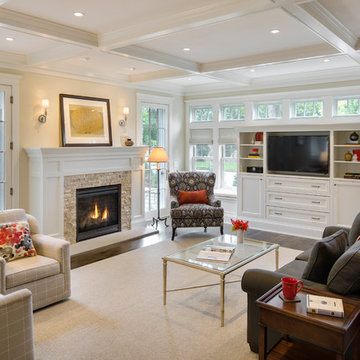
Spacecrafting
Traditional open concept living room in Minneapolis with beige walls, dark hardwood floors, a standard fireplace, a stone fireplace surround and a built-in media wall.
Traditional open concept living room in Minneapolis with beige walls, dark hardwood floors, a standard fireplace, a stone fireplace surround and a built-in media wall.
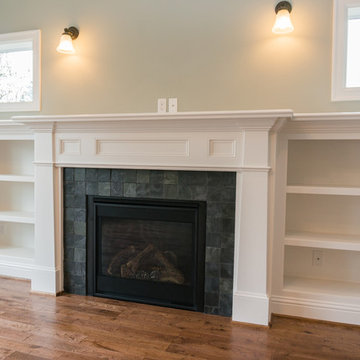
Jason Walchli
This is an example of a large arts and crafts open concept living room in Portland with beige walls, medium hardwood floors, a standard fireplace, a tile fireplace surround and a built-in media wall.
This is an example of a large arts and crafts open concept living room in Portland with beige walls, medium hardwood floors, a standard fireplace, a tile fireplace surround and a built-in media wall.
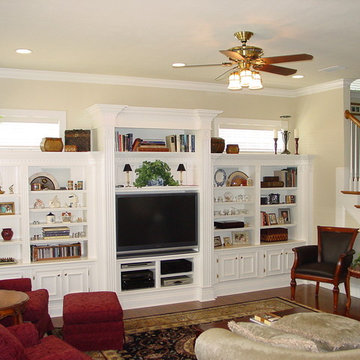
Custom Entertainment Center with Built-In Speakers and Surround Sound
Inspiration for a large traditional formal open concept living room in Miami with beige walls, medium hardwood floors and a built-in media wall.
Inspiration for a large traditional formal open concept living room in Miami with beige walls, medium hardwood floors and a built-in media wall.
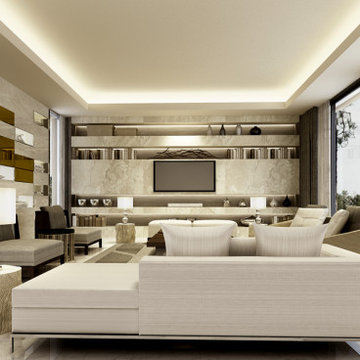
Large contemporary formal enclosed living room in Denver with beige walls, marble floors, no fireplace, a built-in media wall, beige floor and vaulted.
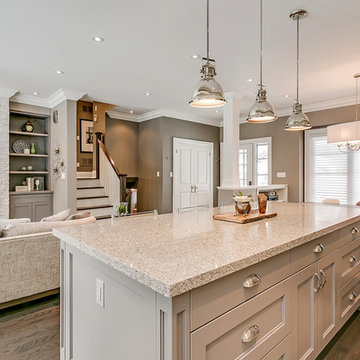
This is an example of a mid-sized transitional open concept living room in Toronto with beige walls, dark hardwood floors, a standard fireplace, a stone fireplace surround, a built-in media wall and brown floor.
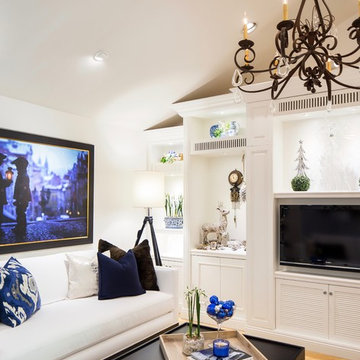
Interior Designer Rebecca Robeson shares her Christmas Decorations for Christmas 2017.
Rebecca Living room is flanked on one end with a 28-linear foot built-in entertainment center, custom designed by Rebecca for her unique space. Walls, Built-in's Baseboards, Casements and Crown Molding are all painted Simply White (Benjamin Moore). White sofas face the focal point of the 10' tall white flocked Christmas tree. Cobalt blue accents in the form of pillows, accessories and Christmas themed artwork add the touch of magic needed to complete the color scheme for "A Robeson Christmas 2017".
Ryan Garvin Photography
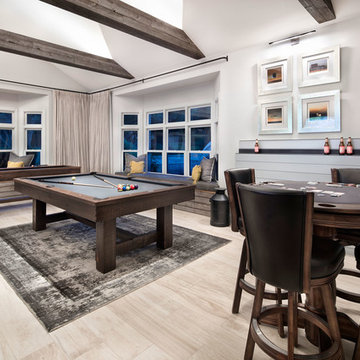
reclaimed barnwood beams • Benjamin Moore hc 170 "stonington gray" paint in eggshell at walls • LED lighting along beams • Ergon Wood Talk Series 9 x 36 floor tile • Linen Noveltex drapery • Robert Allen linen canvas roman shades in greystone • steel at drink ledge • reclaimed wood at window seats • photography by Paul Finkel 2017
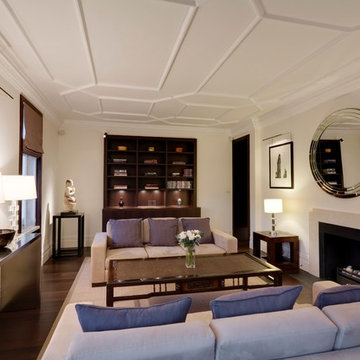
We were commissioned to transform a tired Victorian mansion flat in Sloane Street into an elegant contemporary apartment. Although the original layout has largely been retained, extensive structural alterations were carried out to improve the relationships between the various spaces. This required close liason with The Cadogan Estate.
Photographer: Bruce Hemming

This is an example of a modern open concept living room in Other with brown walls, concrete floors, a standard fireplace, a metal fireplace surround, a built-in media wall, grey floor and panelled walls.
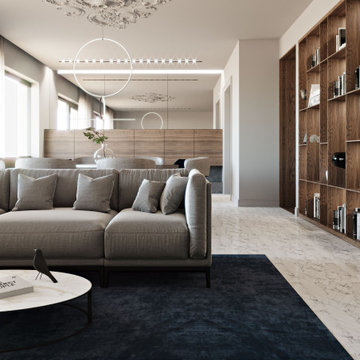
Design ideas for a large contemporary formal open concept living room in Rome with white walls, marble floors, a ribbon fireplace, a wood fireplace surround, a built-in media wall and white floor.
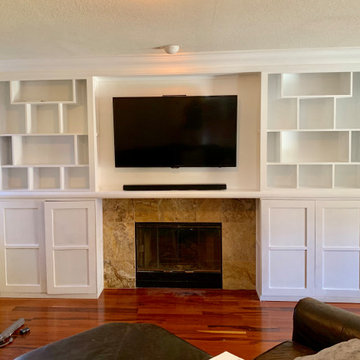
This built-in replaced an outdated drywall mantle, added needed storage, and concealed power and audio cables.
Design ideas for a mid-sized modern living room in Las Vegas with a standard fireplace and a built-in media wall.
Design ideas for a mid-sized modern living room in Las Vegas with a standard fireplace and a built-in media wall.
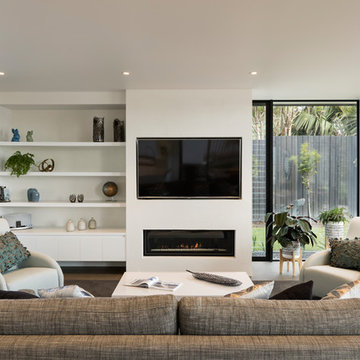
This new home in Whangaparaoa is nestled amongst the branches of protected Pohutukawa, looking through greenery to the Wade River as it flows into Arkles Bay. The brief for this project involved a new four bedroom home, with complete privacy from the street and maximum views over the water.
Photography by Simon Devitt
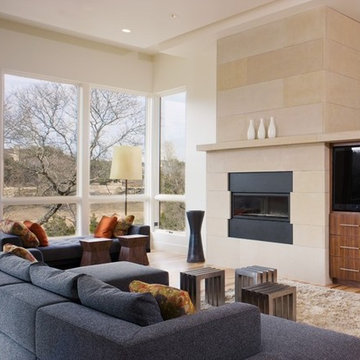
The bridged entry leads directly into a glass-walled Living area that overlooks the expansive golf course below. Located on a very steep lot, this house circuitously responds to the hillside landscape, allowing for amazing views from almost every room in the house.
Published:
Design Bureau, February 2013
Luxe interiors + design, Austin + Hill Country Edition, Winter 2013
Votre Maison: Quebec, Autumn 2012
Living Magazine: Brazil, June 2012
Austin Home, Winter 2011
Austin Lifestyle Magazine, June 2011
Luxury Home Quarterly: November 2010
Austin American Statesman, October 2010
Contemporary Stone & Tile Design, Summer 2010 (Cover)
Photo Credit: Coles Hairston
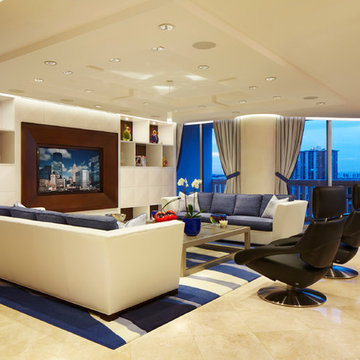
Brantley Photography
Design ideas for a large contemporary formal open concept living room in Miami with white walls, marble floors and a built-in media wall.
Design ideas for a large contemporary formal open concept living room in Miami with white walls, marble floors and a built-in media wall.
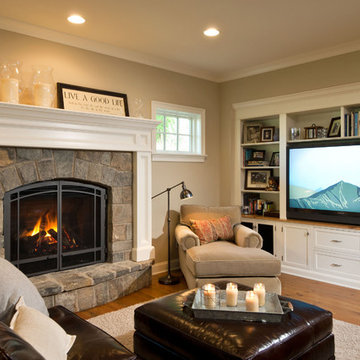
Randall Perry
Photo of a traditional living room in New York with a standard fireplace, a stone fireplace surround and a built-in media wall.
Photo of a traditional living room in New York with a standard fireplace, a stone fireplace surround and a built-in media wall.
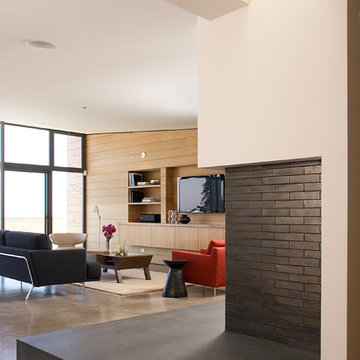
The fireplace acts as a pivot point for the design, as it faces the Bay view while its backside becomes the crossing main hallway and a shaft of light becomes the center point.
Photo Credit: John Sutton Photography
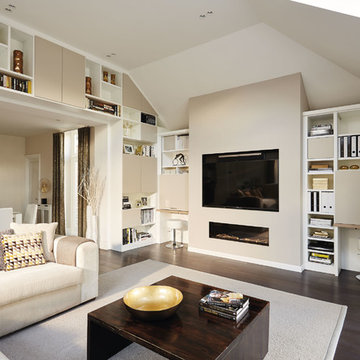
This airy, bespoke furniture design fits perfectly within the open plan living area. Shelving is cleverly integrated into the sloped ceiling, helping to create a real central feature and opening up additional display space. The room has been transformed into a multi-functional space, creating somewhere to relax and unwind, entertain the kids or work from home in the hidden study areas.
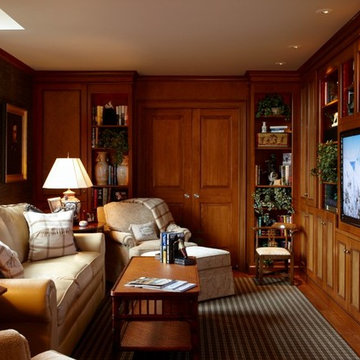
John Hession
Design ideas for a mid-sized traditional enclosed living room in Boston with brown walls, a built-in media wall and carpet.
Design ideas for a mid-sized traditional enclosed living room in Boston with brown walls, a built-in media wall and carpet.
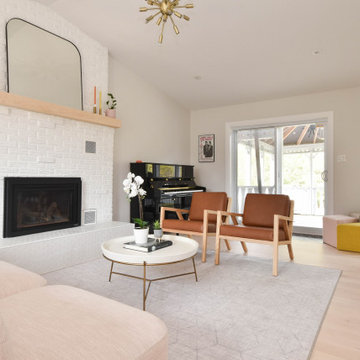
We absolutely love the natural finish of this maple flooring. New hardwood flooring was installed throughout the main floor and carried through on the stairs & railings. Highlighted with new interior doors and accents with black door handles & spindles on the stairs.
There are so many gorgeous details in this interior design project – it’s hard to pick a favourite. What is your favourite detail in this design?
Beige Living Room Design Photos with a Built-in Media Wall
9