Beige Living Room Design Photos with a Built-in Media Wall
Refine by:
Budget
Sort by:Popular Today
81 - 100 of 2,202 photos
Item 1 of 3
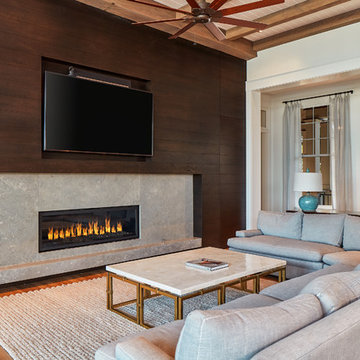
Photo: Tom Jenkins
Beach style living room in Atlanta with brown walls, light hardwood floors, a ribbon fireplace and a built-in media wall.
Beach style living room in Atlanta with brown walls, light hardwood floors, a ribbon fireplace and a built-in media wall.
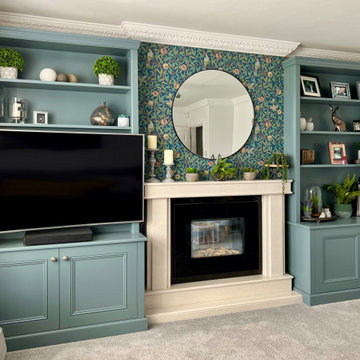
A fairly wide pair of alcove cabinets with a wallpapered chimney breast. Cabinetry painted to match Farrow & Ball 'De Nimes'.
Photo of a mid-sized traditional enclosed living room in Other with grey walls, carpet, a stone fireplace surround, a built-in media wall, grey floor and wallpaper.
Photo of a mid-sized traditional enclosed living room in Other with grey walls, carpet, a stone fireplace surround, a built-in media wall, grey floor and wallpaper.
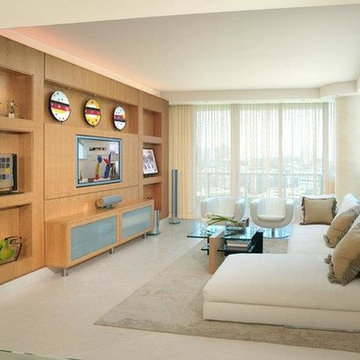
These beautiful textured sheers with a drapery lining behind, offers a fluid, yet modern compliment to this neutral toned room. Flexibility of having both draperies, allows for a soft effect while maintaining a beautiful view, along with the lining behind for added light control.
Interior Design by Ric Owens Planning and Design.
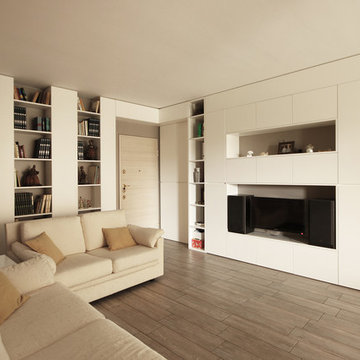
Il progetto ha riguardato un soggiorno moderno affrontato con un Design Sartoriale in una villetta in Monza e Brianza costruita pochissimo tempo prima, inizialmente arredata con vecchi mobili.
I proprietari si erano preso il tempo per riflettere prima di decidersi a risolvere questo ampio spazio. Quindi sono stato chiamato a dare questa risposta.
C’era bisogno di tanto spazio contenitivo, e c’era la necessità di portare più luce possibile nella parte dell’ingresso che era la più lontana dalle grandi porte-finestre.
Abbiamo risolto lo spazio con un vero e proprio intervento di cesello di arredi sartoriali, studiati su misura per avvolgere gli ambienti, creare funzioni, dare luce, caratterizzare e dare personalità alla casa.
Il tutto coronato da un tavolo gran protagonista della zona pranzo, con il suo aspetto minimale e la sua versatilità che ruotando di 90 gradi lo fa allungare per ospitare fino a 12 persone.
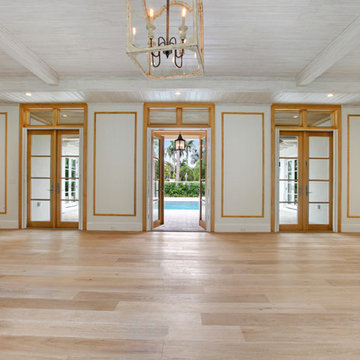
Tucked away in the North Beach ocean district of Delray Beach, this unique custom home features the pool and deck in the front of the home. Upon entrance to the authentic Chicago Brick paved driveway, you will notice no garage present, nor an entry door. In replacement, louvered gates and shutters with white framed french doors wrap the exterior of the home. With the focus of the home on beautiful outdoor living spaces, including a large covered loggia, second floor balconies, and gorgeous landscape, this South Florida beach house encompasses a relaxing retreat sensation. Interior features such as drift wood floors, painted mosaics, custom handmade Mexican tiles, and vintage inspired interior doors bring tradition alive. Robert Stevens Photography
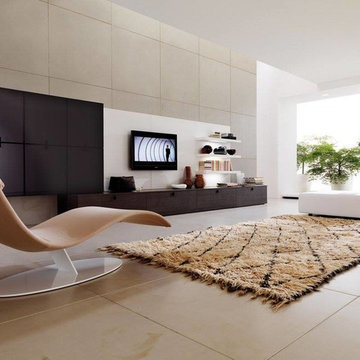
This is an example of a large modern formal open concept living room in Tampa with beige walls, concrete floors, no fireplace, a built-in media wall and beige floor.
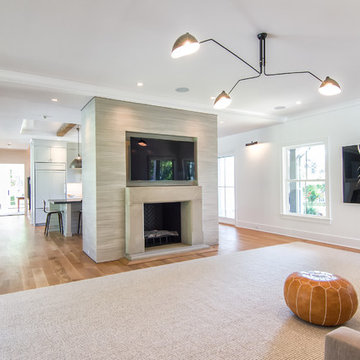
Design ideas for a large contemporary formal open concept living room in New York with white walls, medium hardwood floors, a standard fireplace, a stone fireplace surround and a built-in media wall.

Zona giorno open-space in stile scandinavo.
Toni naturali del legno e pareti neutre.
Una grande parete attrezzata è di sfondo alla parete frontale al divano. La zona pranzo è separata attraverso un divisorio in listelli di legno verticale da pavimento a soffitto.
La carta da parati valorizza l'ambiente del tavolo da pranzo.
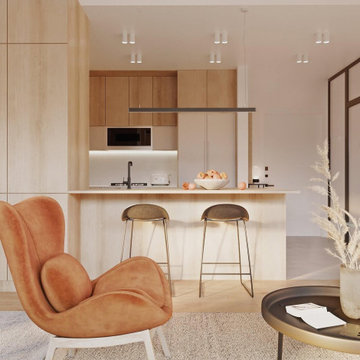
Mid-sized modern formal open concept living room in New York with beige walls and a built-in media wall.
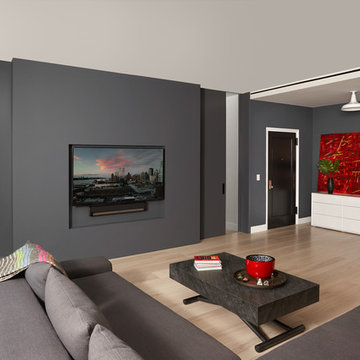
Jon Shireman Photography
This is an example of a mid-sized modern loft-style living room in New York with grey walls, light hardwood floors, a built-in media wall and beige floor.
This is an example of a mid-sized modern loft-style living room in New York with grey walls, light hardwood floors, a built-in media wall and beige floor.
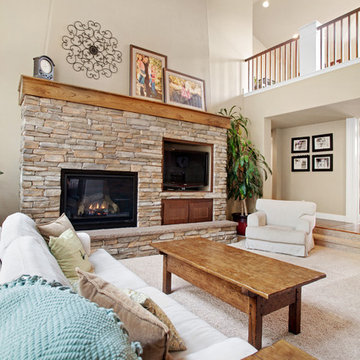
This custom, Craftsman style home embodies the charm and characteristics distinctive to the Craftsman style by incorporating wood, stone, and stucco with multi-pane windows, gables, decorative corbels, a covered front porch with barrel vaulted entry and tongue and grove ceiling, tapered columns, and a wooden front door with upper glass panes. The interior layout is sensibly designed and fully utilizes the square footage while remaining warm and cozy.
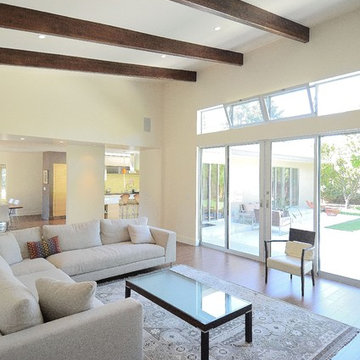
Carole Whitacre Photography
Photo of a large midcentury formal open concept living room in San Francisco with white walls, dark hardwood floors, no fireplace, a built-in media wall and brown floor.
Photo of a large midcentury formal open concept living room in San Francisco with white walls, dark hardwood floors, no fireplace, a built-in media wall and brown floor.
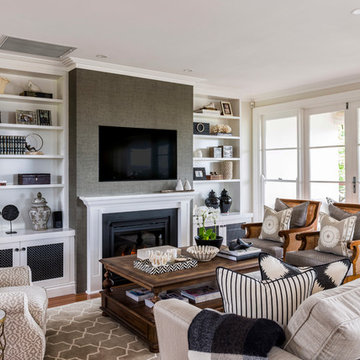
Mid-sized transitional formal open concept living room in Brisbane with a standard fireplace, a built-in media wall and medium hardwood floors.
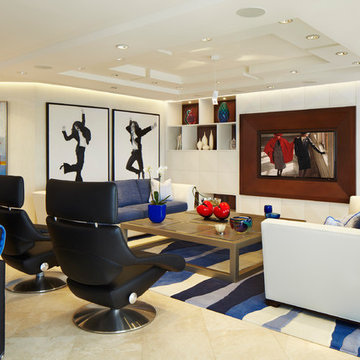
Brantley Photography
This is an example of a large contemporary open concept living room in Miami with white walls, marble floors and a built-in media wall.
This is an example of a large contemporary open concept living room in Miami with white walls, marble floors and a built-in media wall.
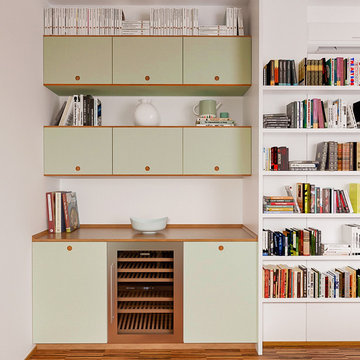
Liadesign
Inspiration for a small contemporary open concept living room with a home bar, multi-coloured walls, dark hardwood floors and a built-in media wall.
Inspiration for a small contemporary open concept living room with a home bar, multi-coloured walls, dark hardwood floors and a built-in media wall.
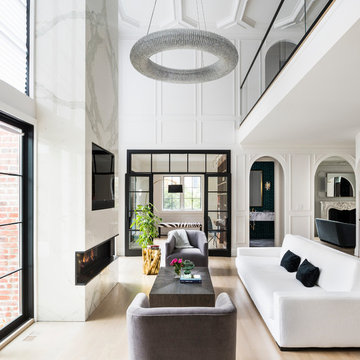
Lavish Transitional living room with soaring white custom geometric (octagonal) coffered ceiling and panel molding. The room is accented by black architectural glazing and door trim. The second floor landing/balcony, with glass railing, provides a great view of the two story book-matched marble ribbon fireplace.
Architect: Hierarchy Architecture + Design, PLLC
Interior Designer: JSE Interior Designs
Builder: True North
Photographer: Adam Kane Macchia
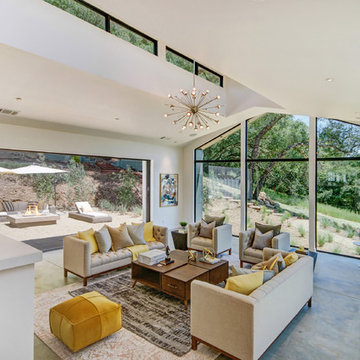
Design ideas for a large country open concept living room in San Francisco with white walls, concrete floors, a built-in media wall and grey floor.
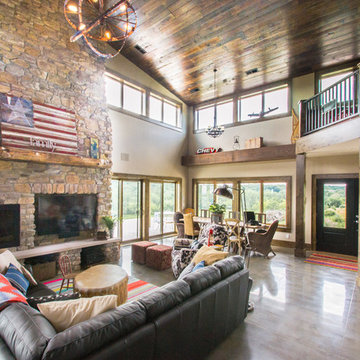
The heavy use of wood and substantial stone allows the room to be a cozy gathering space while keeping it open and filled with natural light.
---
Project by Wiles Design Group. Their Cedar Rapids-based design studio serves the entire Midwest, including Iowa City, Dubuque, Davenport, and Waterloo, as well as North Missouri and St. Louis.
For more about Wiles Design Group, see here: https://wilesdesigngroup.com/
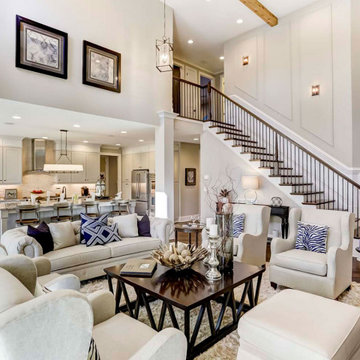
An expansive two-story great room in Charlotte with medium hardwood floors, a gas fireplace, white built-ins, and a sliding window wall.
Design ideas for an expansive open concept living room in Charlotte with white walls, medium hardwood floors, a built-in media wall and exposed beam.
Design ideas for an expansive open concept living room in Charlotte with white walls, medium hardwood floors, a built-in media wall and exposed beam.
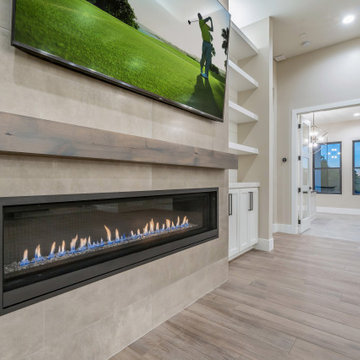
Design ideas for a large modern open concept living room in Phoenix with a home bar, white walls, ceramic floors, a standard fireplace, a concrete fireplace surround, a built-in media wall, timber and planked wall panelling.
Beige Living Room Design Photos with a Built-in Media Wall
5