Beige Living Room Design Photos with a Concrete Fireplace Surround
Refine by:
Budget
Sort by:Popular Today
41 - 60 of 656 photos
Item 1 of 3
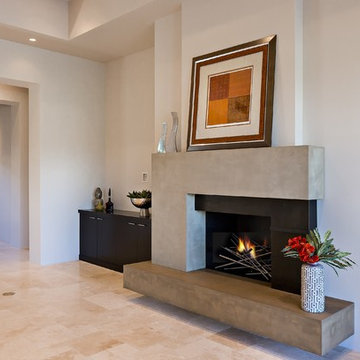
This is an example of a large contemporary formal open concept living room in Phoenix with white walls, travertine floors, a standard fireplace, a concrete fireplace surround, no tv and beige floor.
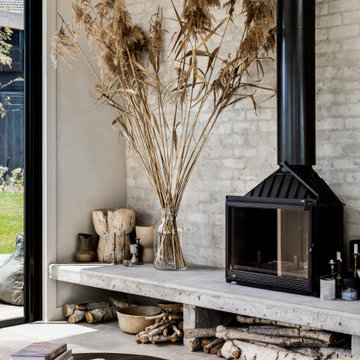
Striking yet exquisitely elegant, featuring high arches and curves, cathedral ceilings, organic earthy colours and handcrafted finishes this brand new luxury home in Mount Martha, Victoria was created.
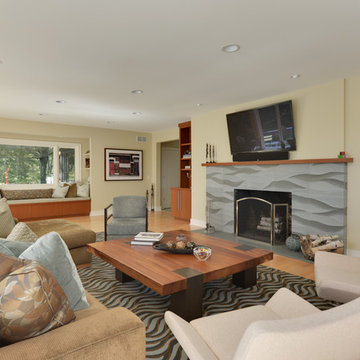
With a complete gut and remodel, this home was taken from a dated, traditional style to a contemporary home with a lighter and fresher aesthetic. The interior space was organized to take better advantage of the sweeping views of Lake Michigan. Existing exterior elements were mixed with newer materials to create the unique design of the façade.
Photos done by Brian Fussell at Rangeline Real Estate Photography
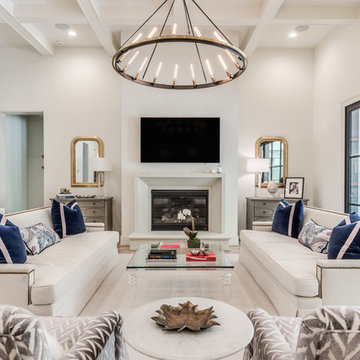
This is an example of an expansive transitional open concept living room in Houston with white walls, light hardwood floors, a standard fireplace, a concrete fireplace surround, a wall-mounted tv and beige floor.
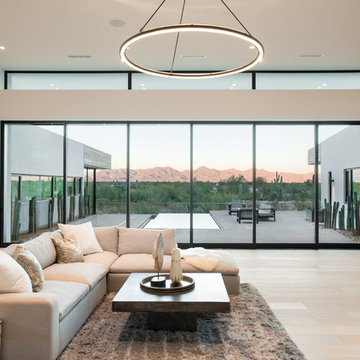
Living room and views to the McDowell Mtns
Inspiration for a large modern open concept living room in Phoenix with white walls, light hardwood floors, a two-sided fireplace and a concrete fireplace surround.
Inspiration for a large modern open concept living room in Phoenix with white walls, light hardwood floors, a two-sided fireplace and a concrete fireplace surround.
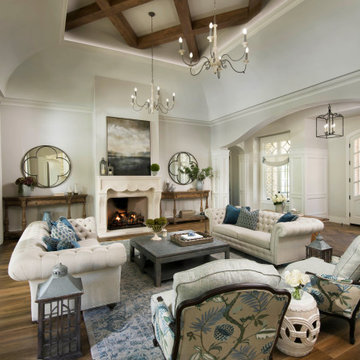
This is an example of a mediterranean open concept living room in Phoenix with grey walls, medium hardwood floors, a standard fireplace and a concrete fireplace surround.
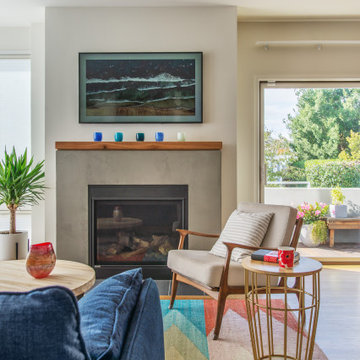
Photo by Tina Witherspoon.
Inspiration for a mid-sized contemporary formal open concept living room in Seattle with white walls, light hardwood floors, a standard fireplace, a concrete fireplace surround and beige floor.
Inspiration for a mid-sized contemporary formal open concept living room in Seattle with white walls, light hardwood floors, a standard fireplace, a concrete fireplace surround and beige floor.
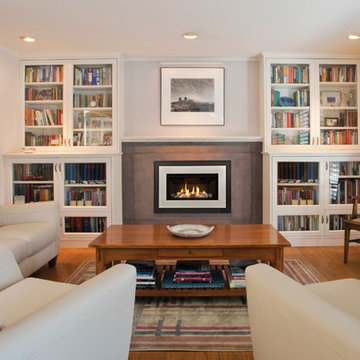
Valor Fireplaces
Photo of a mid-sized transitional formal enclosed living room in Portland with white walls, dark hardwood floors, a standard fireplace, a concrete fireplace surround and no tv.
Photo of a mid-sized transitional formal enclosed living room in Portland with white walls, dark hardwood floors, a standard fireplace, a concrete fireplace surround and no tv.
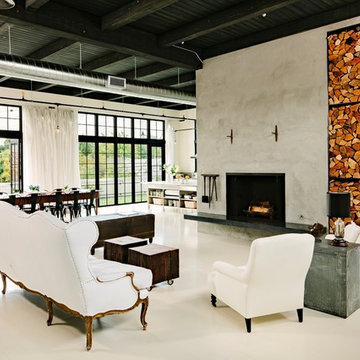
This custom home built above an existing commercial building was designed to be an urban loft. The firewood neatly stacked inside the custom blue steel metal shelves becomes a design element of the fireplace. Photo by Lincoln Barber
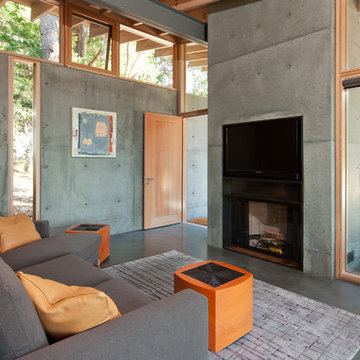
Sean Airhart
Design ideas for a contemporary living room in Seattle with a concrete fireplace surround, concrete floors, grey walls, a standard fireplace and a built-in media wall.
Design ideas for a contemporary living room in Seattle with a concrete fireplace surround, concrete floors, grey walls, a standard fireplace and a built-in media wall.
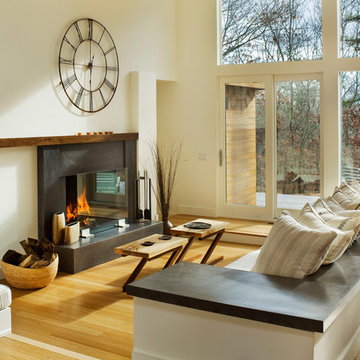
Custom precast concrete fireplace surround and couch surround. ConcreteWorks East.
Photo of a contemporary living room in New York with a concrete fireplace surround and white walls.
Photo of a contemporary living room in New York with a concrete fireplace surround and white walls.
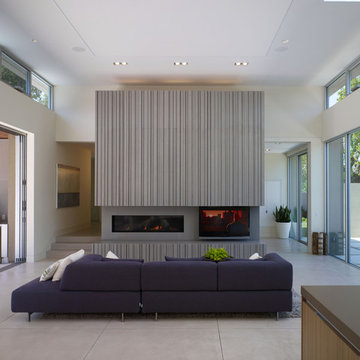
Ground up project featuring an aluminum storefront style window system that connects the interior and exterior spaces. Modern design incorporates integral color concrete floors, Boffi cabinets, two fireplaces with custom stainless steel flue covers. Other notable features include an outdoor pool, solar domestic hot water system and custom Honduran mahogany siding and front door.
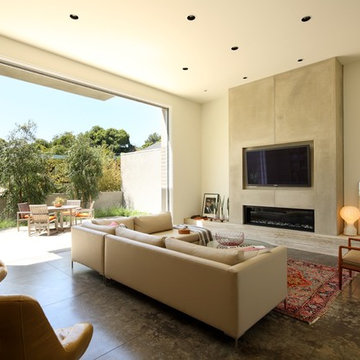
When the Olivares decided to build a home, their demands for an architect were as stringent as the integrity by which they lead their lives. Dean Nota understands and shares the Oliveras’ aspiration of perfection. It was a perfect fit.
PHOTOGRAPHED BY ERHARD PFEIFFER
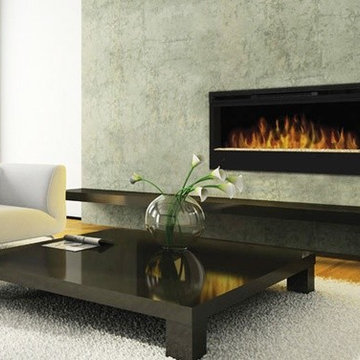
Electric Fireplace
Mid-sized modern open concept living room in New York with white walls, medium hardwood floors, a ribbon fireplace and a concrete fireplace surround.
Mid-sized modern open concept living room in New York with white walls, medium hardwood floors, a ribbon fireplace and a concrete fireplace surround.
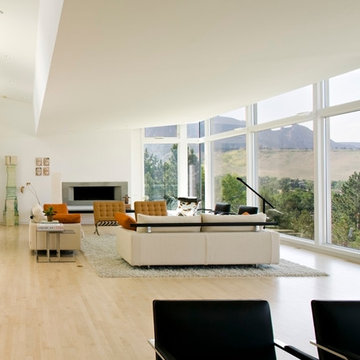
Large scandinavian formal open concept living room in Denver with white walls, light hardwood floors, a ribbon fireplace, a concrete fireplace surround and a wall-mounted tv.
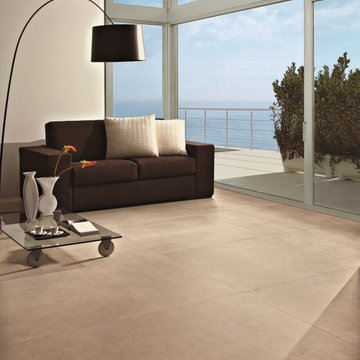
Contemporary concrete look tile that is thin! 3.5mm thin tile in large formats suitable for tile over tile installation, floors and walls.
This is an example of a mid-sized contemporary open concept living room in Dallas with white walls, ceramic floors, a standard fireplace, a concrete fireplace surround and white floor.
This is an example of a mid-sized contemporary open concept living room in Dallas with white walls, ceramic floors, a standard fireplace, a concrete fireplace surround and white floor.
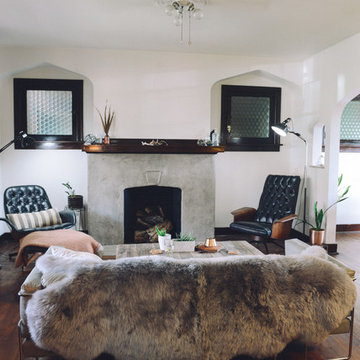
Photo credit: Quelcy Kogel
Inspiration for a mid-sized eclectic enclosed living room in Other with white walls, medium hardwood floors, a standard fireplace, a concrete fireplace surround and no tv.
Inspiration for a mid-sized eclectic enclosed living room in Other with white walls, medium hardwood floors, a standard fireplace, a concrete fireplace surround and no tv.
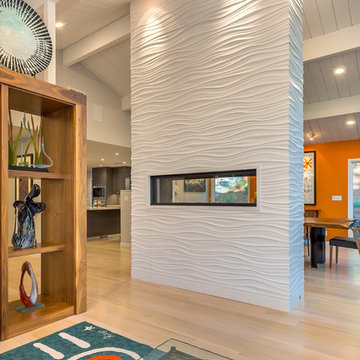
Ammirato Construction
Fireplace accent wall allows the room to feel open with being able to see through it and walk around it.
Design ideas for a large midcentury formal open concept living room in San Francisco with orange walls, a two-sided fireplace, a concrete fireplace surround and light hardwood floors.
Design ideas for a large midcentury formal open concept living room in San Francisco with orange walls, a two-sided fireplace, a concrete fireplace surround and light hardwood floors.
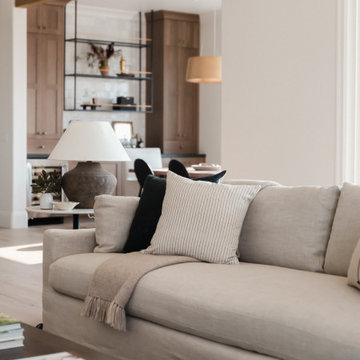
This beautiful custom home built by Bowlin Built and designed by Boxwood Avenue in the Reno Tahoe area features creamy walls painted with Benjamin Moore's Swiss Coffee and white oak floating shelves with lovely details throughout! The cement fireplace and European oak flooring compliments the beautiful light fixtures and french Green front door!

Honey stained oak flooring gives way to flagstone in this modern sunken den, a space capped in fine fashion by an ever-growing square pattern of stained alder. Coordinating stained trim punctuates the ivory ceiling and walls that provide a warm backdrop for a contemporary artwork in shades of red and gold. A modern brass floor lamp stands to the side of the almond chenille sofa that sports graphic print pillows in chocolate and orange. Resting on an off-white and gray Moroccan rug is an acacia root cocktail table that displays a large knotted accessory made of graphite stained wood. A glass side table with gold base is home to a c.1960s lamp with an orange pouring glaze. A faux fur throw pillow is tucked into a side chair stained dark walnut and upholstered in tone on tone stripes. Across the way is an acacia root ball alongside a lounge chair and ottoman upholstered in rust chenille. Hanging above the chair is a contemporary piece of artwork in autumnal shades. The fireplace an Ortal Space Creator 120 is surrounded in cream concrete and serves to divide the den from the dining area while allowing light to filter through. Bronze metal sliding doors open wide to allow easy access to the covered porch while creating a great space for indoor/outdoor entertaining.
Beige Living Room Design Photos with a Concrete Fireplace Surround
3