Beige Living Room Design Photos with a Wood Stove
Refine by:
Budget
Sort by:Popular Today
161 - 180 of 931 photos
Item 1 of 3
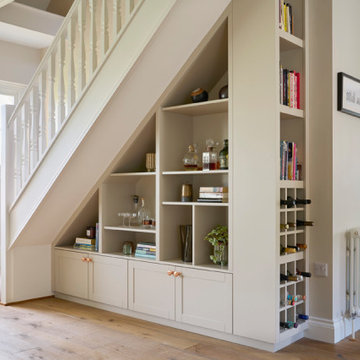
Inspired by fantastic views, there was a strong emphasis on natural materials and lots of textures to create a hygge space.
Making full use of that awkward space under the stairs creating a bespoke made cabinet that could double as a home bar/drinks area
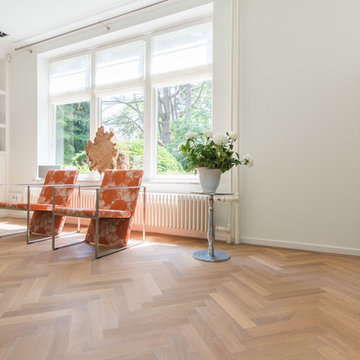
• contemporary interior
• Oak herringbone hardwood flooring
• Wood burning stove
• Modern chairs
• Modern Interior photography
photo Credits: Albertus Photo & Design
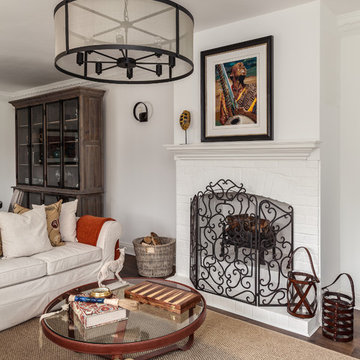
Simon Maxwell
Design ideas for a small country formal enclosed living room in Buckinghamshire with beige walls, dark hardwood floors, a wood stove, a brick fireplace surround and brown floor.
Design ideas for a small country formal enclosed living room in Buckinghamshire with beige walls, dark hardwood floors, a wood stove, a brick fireplace surround and brown floor.
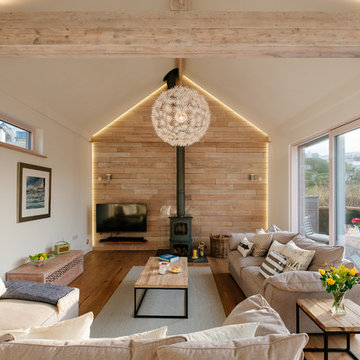
Scandinavian living room in Cornwall with white walls, medium hardwood floors, a wood stove and brown floor.
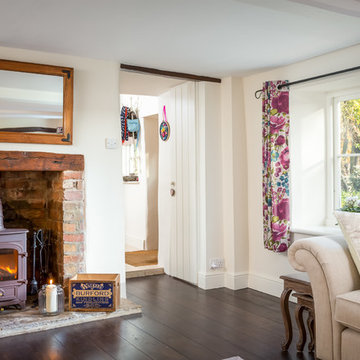
Oliver Grahame Photography - shot for Character Cottages.
This is a 4 bedroom cottage to rent in Shilton, Oxfordshire that sleeps 8.
For more info see - www.character-cottages.co.uk/all-properties/cotswolds-all/friesland-cottage
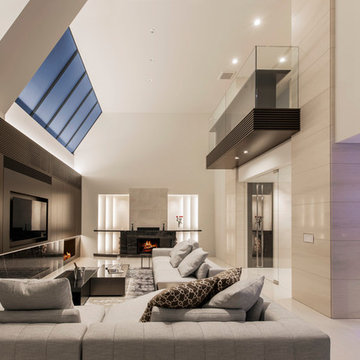
ハイサイドライトが日中は燦々と日を取り込み、夜は深藍に染まる。正面には都心では珍しい暖炉が。暖炉の火やアクアリウムを眺め、リラックスした時を過ごすリビング。
Contemporary enclosed living room with beige walls, a wood stove, a stone fireplace surround, beige floor, marble floors and a wall-mounted tv.
Contemporary enclosed living room with beige walls, a wood stove, a stone fireplace surround, beige floor, marble floors and a wall-mounted tv.
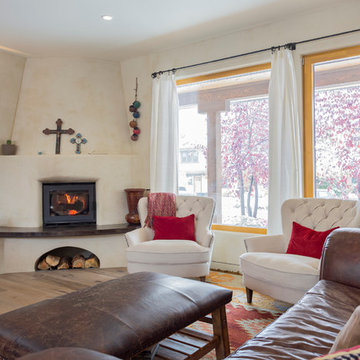
This Boulder, Colorado remodel by fuentesdesign demonstrates the possibility of renewal in American suburbs, and Passive House design principles. Once an inefficient single story 1,000 square-foot ranch house with a forced air furnace, has been transformed into a two-story, solar powered 2500 square-foot three bedroom home ready for the next generation.
The new design for the home is modern with a sustainable theme, incorporating a palette of natural materials including; reclaimed wood finishes, FSC-certified pine Zola windows and doors, and natural earth and lime plasters that soften the interior and crisp contemporary exterior with a flavor of the west. A Ninety-percent efficient energy recovery fresh air ventilation system provides constant filtered fresh air to every room. The existing interior brick was removed and replaced with insulation. The remaining heating and cooling loads are easily met with the highest degree of comfort via a mini-split heat pump, the peak heat load has been cut by a factor of 4, despite the house doubling in size. During the coldest part of the Colorado winter, a wood stove for ambiance and low carbon back up heat creates a special place in both the living and kitchen area, and upstairs loft.
This ultra energy efficient home relies on extremely high levels of insulation, air-tight detailing and construction, and the implementation of high performance, custom made European windows and doors by Zola Windows. Zola’s ThermoPlus Clad line, which boasts R-11 triple glazing and is thermally broken with a layer of patented German Purenit®, was selected for the project. These windows also provide a seamless indoor/outdoor connection, with 9′ wide folding doors from the dining area and a matching 9′ wide custom countertop folding window that opens the kitchen up to a grassy court where mature trees provide shade and extend the living space during the summer months.
With air-tight construction, this home meets the Passive House Retrofit (EnerPHit) air-tightness standard of
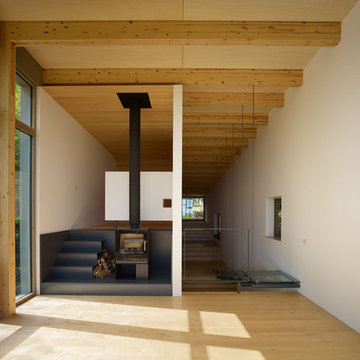
SYA 撮影:ナカサ&パートナーズ
Design ideas for a contemporary living room in Tokyo with white walls, light hardwood floors, a wood stove and beige floor.
Design ideas for a contemporary living room in Tokyo with white walls, light hardwood floors, a wood stove and beige floor.
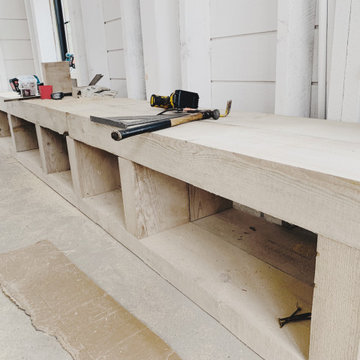
Small country open concept living room in Minneapolis with white walls, light hardwood floors, a wood stove, beige floor, vaulted and planked wall panelling.
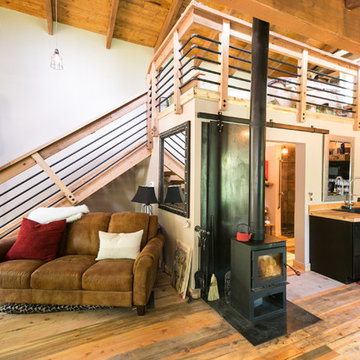
Photo Credits: Pixil Studios
Design ideas for a small country open concept living room in Denver with beige walls, medium hardwood floors, a wood stove, a metal fireplace surround and a wall-mounted tv.
Design ideas for a small country open concept living room in Denver with beige walls, medium hardwood floors, a wood stove, a metal fireplace surround and a wall-mounted tv.
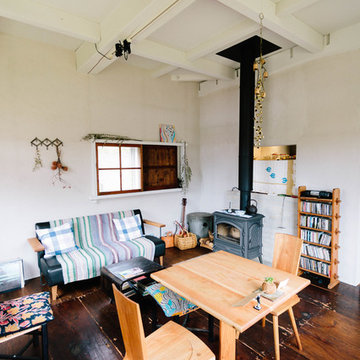
床板は敷地内にあった土蔵の床板に使われていたものを再利用しました。
Design ideas for a small scandinavian open concept living room in Other with grey walls, dark hardwood floors, a wood stove and no tv.
Design ideas for a small scandinavian open concept living room in Other with grey walls, dark hardwood floors, a wood stove and no tv.
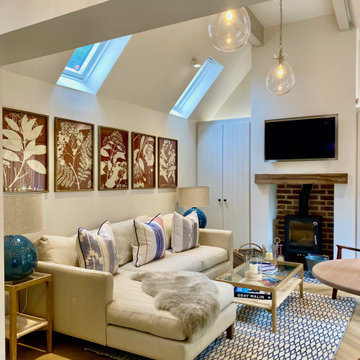
Modern country design, using blues and soft oranges, with ikat prints, natural materials including oak and leather, and striking lighting and artwork
This is an example of a small country enclosed living room in Hampshire with white walls, laminate floors, a wood stove, a wood fireplace surround, a wall-mounted tv, brown floor and vaulted.
This is an example of a small country enclosed living room in Hampshire with white walls, laminate floors, a wood stove, a wood fireplace surround, a wall-mounted tv, brown floor and vaulted.
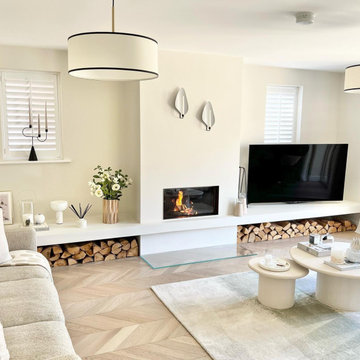
A real wood fire can be installed even in new build homes without a chimney.
This fireplace was installed from start to finish by our team. From a flat wall we installed the inset wood fire with a twin wall flue system and built a chimney breast and decorative shelf around it.
"I’m not sure another company would have pulled this off. Top marks for a top quality local business that provide a luxury service all around."
Do you live in a new build and want to add character with the addition of a fire? Contact us today to find out how we can help.
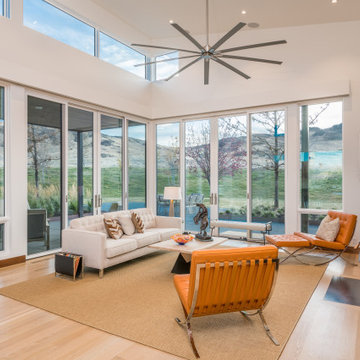
This is an example of a contemporary open concept living room in Other with white walls, light hardwood floors, a wood stove, a wall-mounted tv and beige floor.
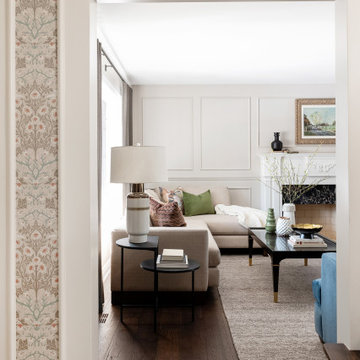
Photo of a mid-sized traditional formal open concept living room in Toronto with beige walls, dark hardwood floors, a wood stove, a stone fireplace surround, no tv, brown floor and decorative wall panelling.
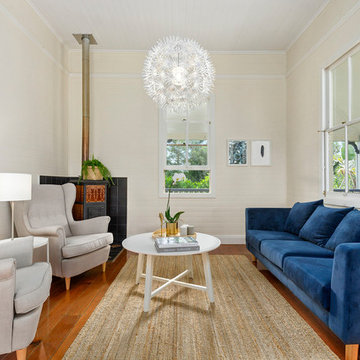
The front living room transformed on a budget with Ikea armchairs, rug, coffee table and pendant lights and a Navy Velvet sofa creating a welcoming front room. Property Styling
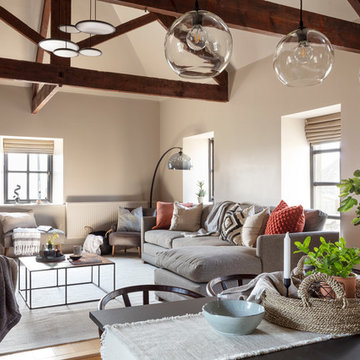
We wanted to keep the feel of this open space room relaxing and airy and therefore kept the palette very toned down. We used lots of naturals and elevated the look with few pops of burnt orange and greenery, while also adding a mix of textures to the scheme.
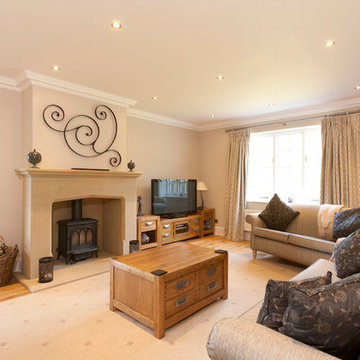
This is an example of a large contemporary open concept living room in Other with beige walls, light hardwood floors, a wood stove, a stone fireplace surround and a freestanding tv.
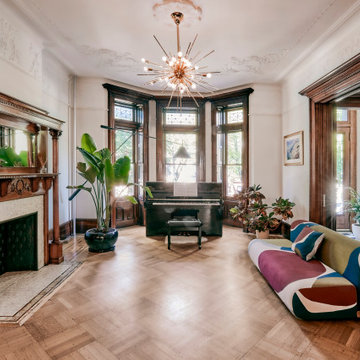
Photo of a large traditional open concept living room in New York with white walls, light hardwood floors, a wood stove and a tile fireplace surround.
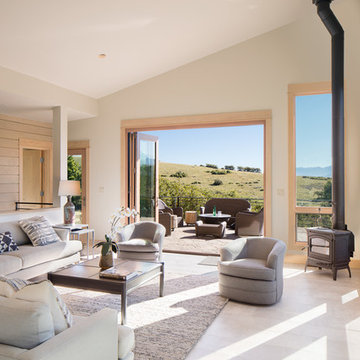
ralph barnie photography
Photo of a mid-sized contemporary formal living room in Denver with white walls and a wood stove.
Photo of a mid-sized contemporary formal living room in Denver with white walls and a wood stove.
Beige Living Room Design Photos with a Wood Stove
9