Beige Living Room Design Photos with a Wood Stove
Refine by:
Budget
Sort by:Popular Today
121 - 140 of 927 photos
Item 1 of 3
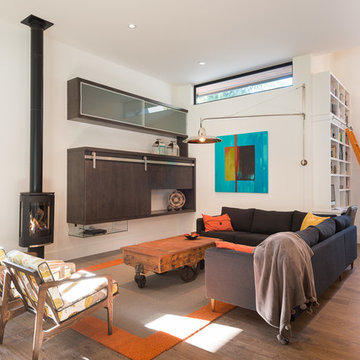
Full Circle Photography
Photo of a contemporary living room in Vancouver with a concealed tv and a wood stove.
Photo of a contemporary living room in Vancouver with a concealed tv and a wood stove.
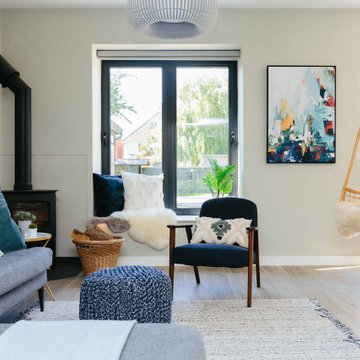
This dramatic living room with dark walls is full of unique and quirky moments.
For more inspiration visit our site to see more projects:
https://www.mybespokeroom.com/explore
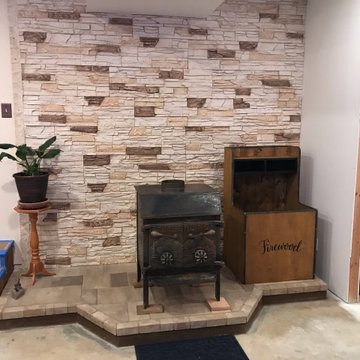
Gary C. used GenStone's Vanilla Bean Stacked Stone panels to remodel his living room and put an accent wall behind his wood stove, giving it a beautiful background that feels warm and inviting.
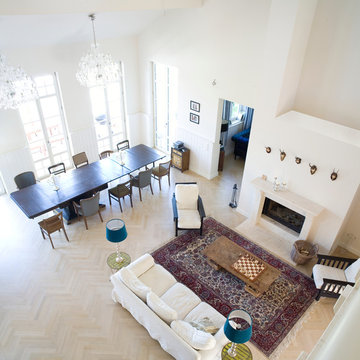
Photo of a country open concept living room in Berlin with white walls, light hardwood floors, a wood stove and brown floor.
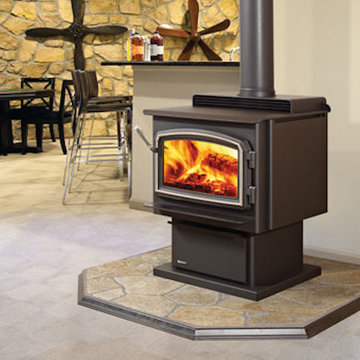
Inspiration for a mid-sized country formal open concept living room in Baltimore with a wood stove.
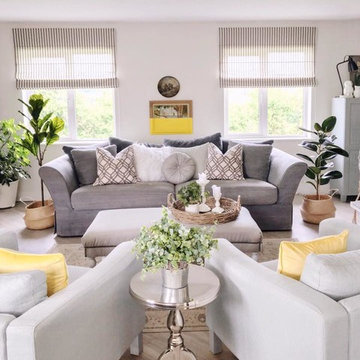
Previously living room was dark and long. That made it difficult to arrange furniture. By knocking down the walls around the living room and by moving chimney we gained an extra space that allowed us to create a bright and comfortable place to live.
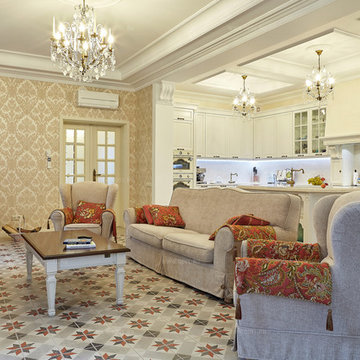
Traditional living room in Moscow with beige walls, ceramic floors, a wood stove, a tile fireplace surround and multi-coloured floor.
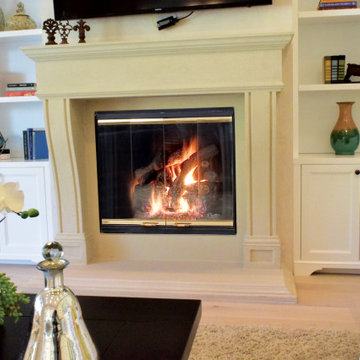
Photo of a small contemporary living room in Los Angeles with a wood stove and a concrete fireplace surround.
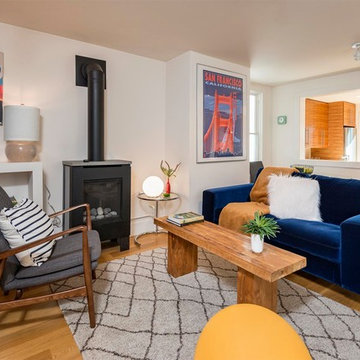
For a single woman working in downtown San Francisco, we were tasked with remodeling her 500 sq.ft. Victorian garden condo. We brought in more light by enlarging most of the openings to the rear and adding a sliding glass door in the kitchen. The kitchen features custom zebrawood cabinets, CaesarStone counters, stainless steel appliances and a large, deep square sink. The bathroom features a wall-hung Duravit vanity and toilet, recessed lighting, custom, built-in medicine cabinets and geometric glass tile. Wood tones in the kitchen and bath add a note of warmth to the clean modern lines. We designed a soft blue custom desk/tv unit and white bookshelves in the living room to make the most out of the space available. A modern JØTUL fireplace stove heats the space stylishly. We replaced all of the Victorian trim throughout with clean, modern trim and organized the ducts and pipes into soffits to create as orderly look as possible with the existing conditions.
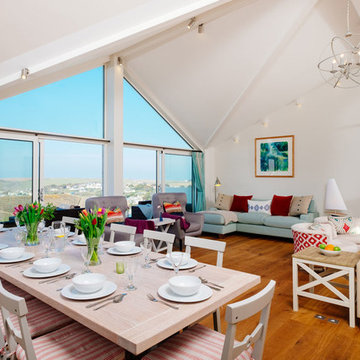
This replacement dwelling at Tregoose, Polzeath is a two-storey, detached, four bedroom house with open plan reception space on the ground floor and bedrooms on the lower level.
Sympathetic to its context and neighbouring buildings, the split-level accommodation has been designed to maximise stunning coastal and ocean views from the property. The living and dining areas on the ground floor benefit from a large, full-height gable window and a glazed balcony oriented to take advantage of the views whilst still maintaining privacy for neighbouring properties.
The house features engineered oak flooring and a bespoke oak staircase with glazed balustrades. Skylights ensure the house is extremely well lit and roof-mounted solar panels produce hot water, with an airsource heat pump connected to underfloor heating.
Close proximity to the popular surfing beach at Polzeath is reflected in the outdoor shower and large, copper-tiled wet room with giant walk-in shower and bespoke wetsuit drying rack.
Photograph: Perfect Stays Ltd
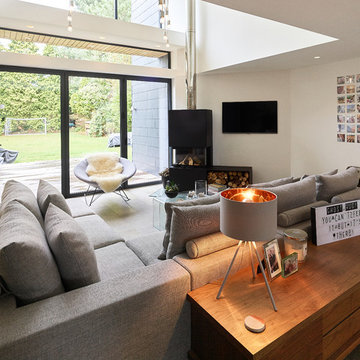
Paul Arthur
Photo of a large scandinavian open concept living room in West Midlands with white walls, concrete floors, a wood stove, a metal fireplace surround, a wall-mounted tv and grey floor.
Photo of a large scandinavian open concept living room in West Midlands with white walls, concrete floors, a wood stove, a metal fireplace surround, a wall-mounted tv and grey floor.
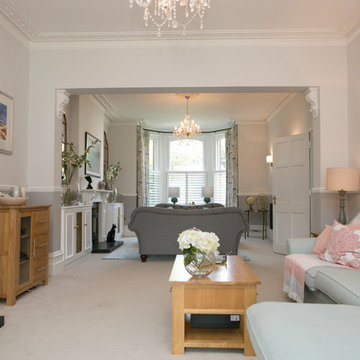
Sasfi Hope-Ross
Design ideas for a large transitional open concept living room in Dorset with grey walls, carpet, a wood stove, a stone fireplace surround and a wall-mounted tv.
Design ideas for a large transitional open concept living room in Dorset with grey walls, carpet, a wood stove, a stone fireplace surround and a wall-mounted tv.
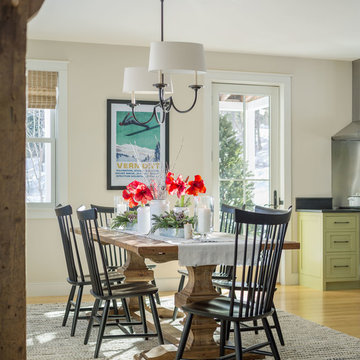
Westphalen Photogrphy Inc
Design ideas for a large country open concept living room in Burlington with light hardwood floors, a wood stove and white floor.
Design ideas for a large country open concept living room in Burlington with light hardwood floors, a wood stove and white floor.

Inspiration for an industrial open concept living room in Other with concrete floors, a wood stove, a tile fireplace surround, no tv, grey floor and brick walls.
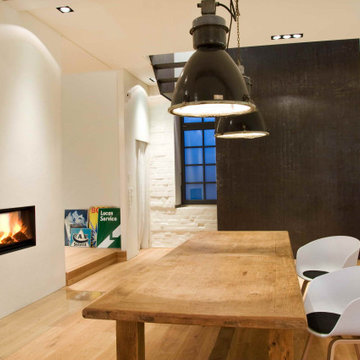
Innenansicht mit offenem Kaminofen und Stahltreppe im Hintergrund, Foto: Lucia Crista
Design ideas for a large contemporary formal loft-style living room in Munich with white walls, medium hardwood floors, a wood stove, a plaster fireplace surround, no tv and beige floor.
Design ideas for a large contemporary formal loft-style living room in Munich with white walls, medium hardwood floors, a wood stove, a plaster fireplace surround, no tv and beige floor.
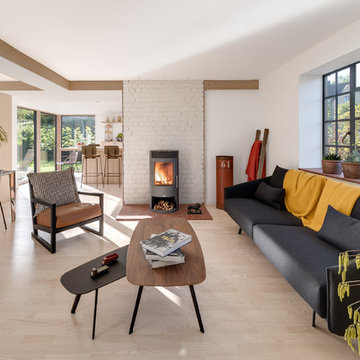
Design Storey Architects
Design ideas for a mid-sized contemporary open concept living room in Other with white walls, light hardwood floors, a wood stove, a brick fireplace surround and beige floor.
Design ideas for a mid-sized contemporary open concept living room in Other with white walls, light hardwood floors, a wood stove, a brick fireplace surround and beige floor.
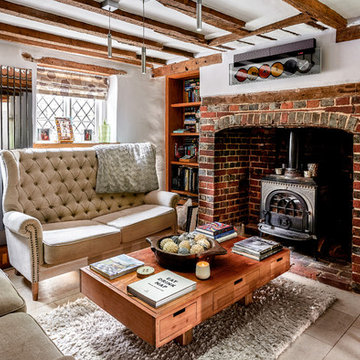
Mark Hardy
Country formal living room in Hampshire with white walls, a wood stove, a brick fireplace surround and grey floor.
Country formal living room in Hampshire with white walls, a wood stove, a brick fireplace surround and grey floor.
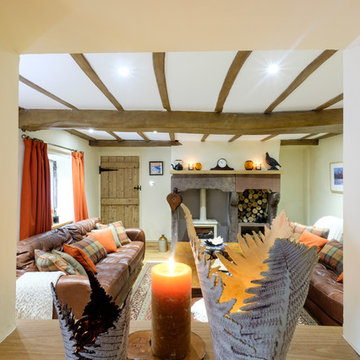
This room is the result of months of successful collaboration with many local businesses and tradesmen. The original fireplace had been hidden behind a wall and this was exposed and sandblasted, with missing pieces replaced from a local quarry. The original beams were restored, and the ceilings boarded out so spotlights could be added. All the pine skirting boards were also replaced with oak. Soft furnishings were key as the leather sofas couldn't be replaced, (a matter of logistics as new windows eradicated the way they had entered the room!) so fabrics and rugs were needed to soften the room and bring warmth. We worked with two local businesses to source the woollen fabrics and make the curtains and cushions. A Persian rug supplier in Stockport supplied the perfect rug and sourced matching stair runners from Iran.The finishing touches come from the accessories which were sourced from local charity shops, antique shops and retailers. The end result - a warm and inviting living room.
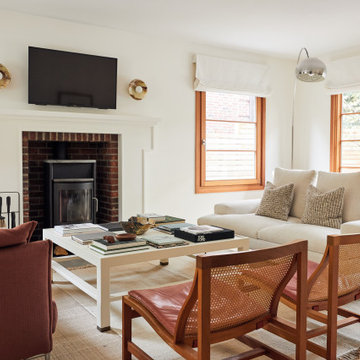
This is an example of a scandinavian living room in Minneapolis with white walls, medium hardwood floors, a wood stove, a wall-mounted tv and brown floor.
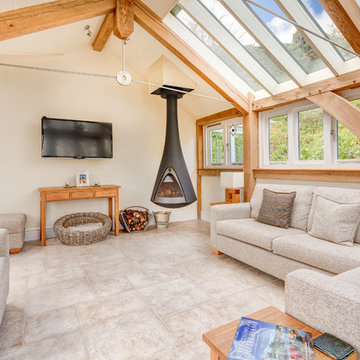
A bespoke timber framed extension to a country manor house complete with suspended wood-burning stove. Photo Styling Jan Cadle, Colin Cadle Photography
Beige Living Room Design Photos with a Wood Stove
7