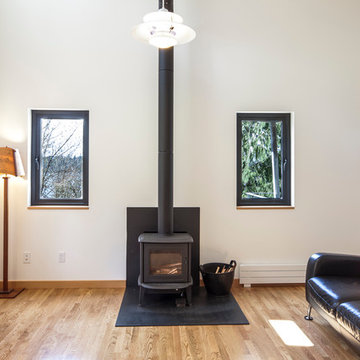Beige Living Room Design Photos with a Wood Stove
Sort by:Popular Today
81 - 100 of 931 photos
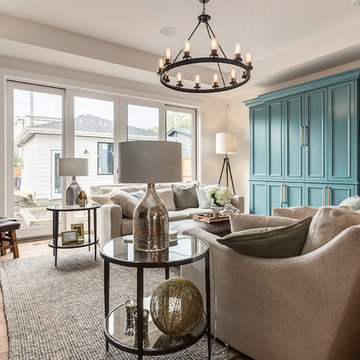
We love this cozy but bright living room, it's perfect for snuggling up with the family!
Design ideas for a large country open concept living room in Calgary with white walls, light hardwood floors, a wood stove, a tile fireplace surround, a concealed tv and beige floor.
Design ideas for a large country open concept living room in Calgary with white walls, light hardwood floors, a wood stove, a tile fireplace surround, a concealed tv and beige floor.

Family Room and open concept Kitchen
Large country open concept living room in Other with green walls, medium hardwood floors, a wood stove, brown floor and vaulted.
Large country open concept living room in Other with green walls, medium hardwood floors, a wood stove, brown floor and vaulted.

Casey Dunn
Photo of a mid-sized country formal open concept living room in Austin with white walls, light hardwood floors, a wood stove and no tv.
Photo of a mid-sized country formal open concept living room in Austin with white walls, light hardwood floors, a wood stove and no tv.
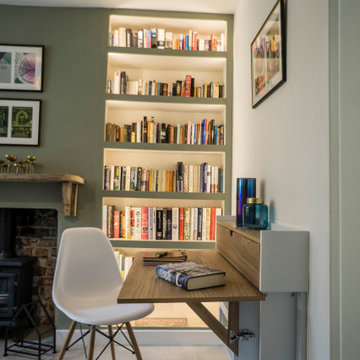
With hints of hygge decor, muted shades of green and blue give a snug, cosy feel to this coastal cottage.
A space-saving, wall-hung, fold-away desk has been installed.
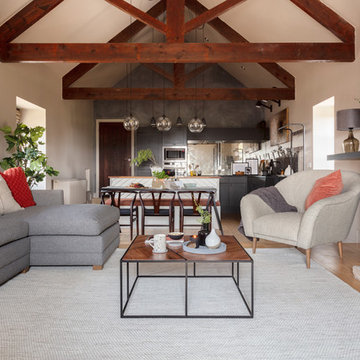
The exposed wooden beams are one of our favorite features of this property. We love how they look combined with the dark concrete feature wall and the black kitchen and the way they contrast the light natural paint on the walls.
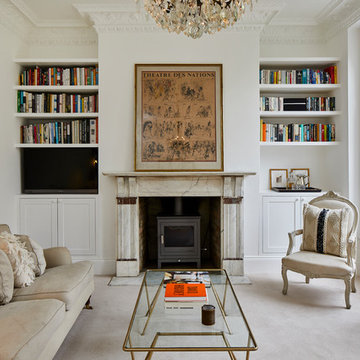
Inspiration for a traditional enclosed living room in London with white walls, carpet, a wood stove and white floor.
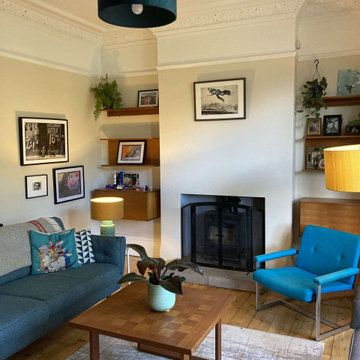
The living room was tired and gloomy, sue to the shady aspect of the street. The client wanted the space to have a mid-century feel to it and have less of the children's stuff visible so that the room could feel more sophisticated and relaxing.
We made alterations to the fireplace, to simplify the opening around the wood burning stove. We stripped the wallpaper and re-skimmed the walls, removed the old carpet and sanded the original one floorboards, bringing them back to their former glory. We then worked closely with the client to incorporate his vintage mid-century furniture into the room, whilst ensuring the space still complemented the Victorian features of the room.
By painting the walls a soft cream, we have brightened up the room, and changing the layout of the space allows the room to feel more open and welcoming.
Storage for children's toys was relocated into the kitchen, allowing the living room space to be kept tidier. The mid-century sideboard acts as a TV unit, whilst providing ample storage.
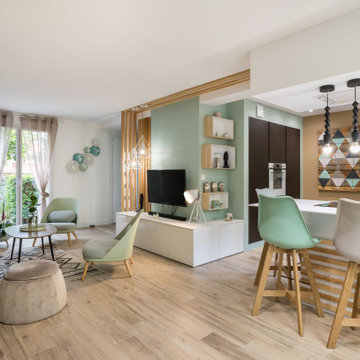
Un espace de vie unique où se conjuguent salon, salle à manger dissimulée et une généreuse cuisine ouverte sur le reste du séjour. Ici, tous les centimètres carrés sont optimisés et utiles.
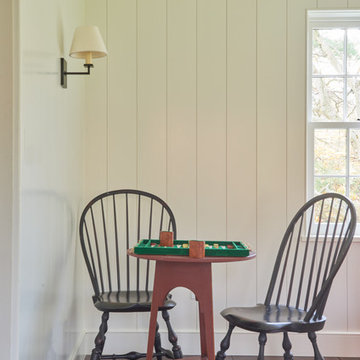
Photo of a large country formal open concept living room in New York with dark hardwood floors, brown floor, white walls and a wood stove.
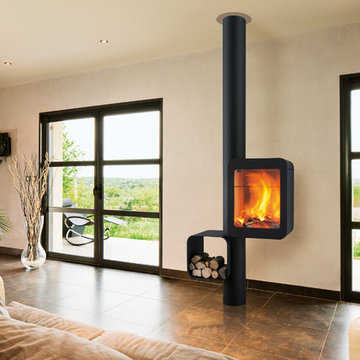
GRAPPUS
POÊLE DESIGN ÉTANCHE À COMBUSTIBLE BOIS ET GAZ
Grappus est plus qu’un poêle, c’est une structure qui rythme, sublime le feu et compose l’espace.
En portant son foyer bien haut, en contrepied du casier à bois, il se rend facile à l’usage et il s’adapte aux espaces.
Grappus est la fertilisation croisée réussie entre un poêle aux performances significatives, une cheminée aux flammes visibles dans toute leur splendeur et un présentoir à bois de proximité immédiate.
HIGH-PERFORMANCE STOVE
Grappus is more than a wood stove: it is a composition that rhythmically structures space, giving the fire the high note. The height of the hearth, counterbalanced by the offset wood rack, makes the stove easy to use and adapts well to any space. Grappus successfully cross-fertilises a high-performance stove, a contemporary design that reveals the flames in all their splendour, and an easily accessible wood rack.
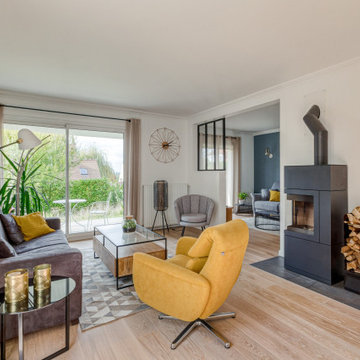
Photo of a large scandinavian open concept living room in Paris with a wood stove.
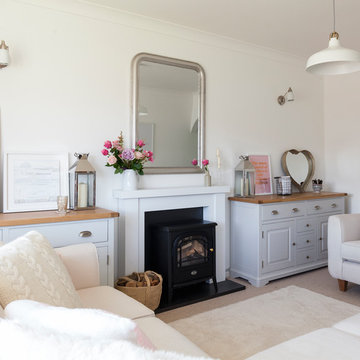
Chris Snook
Small open concept living room in London with white walls, carpet, a wood stove and a plaster fireplace surround.
Small open concept living room in London with white walls, carpet, a wood stove and a plaster fireplace surround.
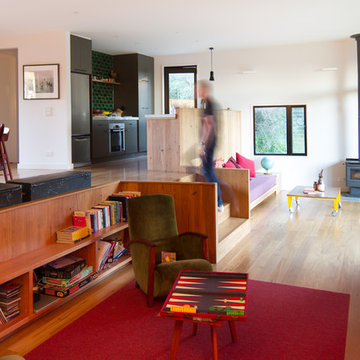
Design ideas for a contemporary open concept living room in Melbourne with light hardwood floors, a wood stove and white walls.
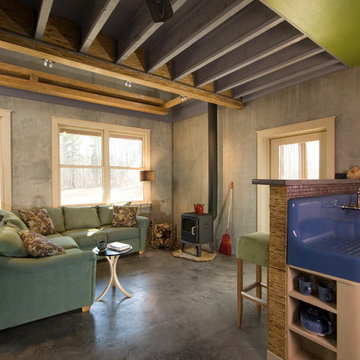
Christopher Ciccone
This is an example of a contemporary living room in Raleigh with concrete floors and a wood stove.
This is an example of a contemporary living room in Raleigh with concrete floors and a wood stove.
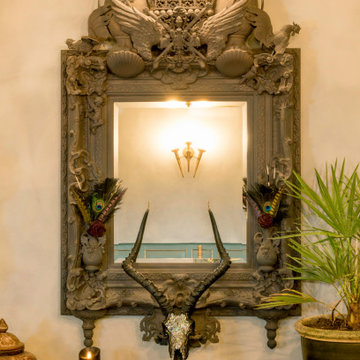
The mirrors can be commissioned as they are all one off bespoke as are the skulls. The Luminara candles are also available through the website.
Eclectic living room in Devon with a wood stove.
Eclectic living room in Devon with a wood stove.
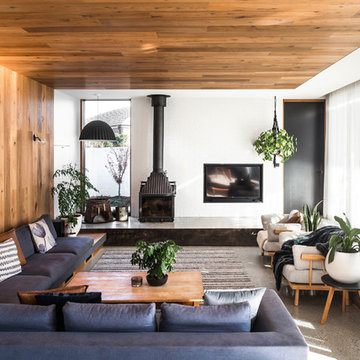
In the case of the Ivy Lane residence, the al fresco lifestyle defines the design, with a sun-drenched private courtyard and swimming pool demanding regular outdoor entertainment.
By turning its back to the street and welcoming northern views, this courtyard-centred home invites guests to experience an exciting new version of its physical location.
A social lifestyle is also reflected through the interior living spaces, led by the sunken lounge, complete with polished concrete finishes and custom-designed seating. The kitchen, additional living areas and bedroom wings then open onto the central courtyard space, completing a sanctuary of sheltered, social living.
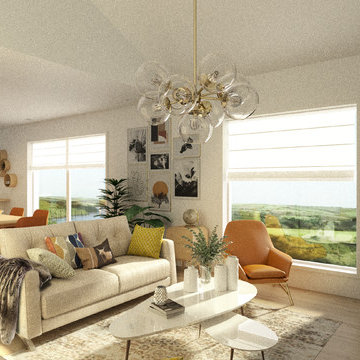
Niamh O'Sullivan
This is an example of a mid-sized scandinavian open concept living room in Cork with white walls, a wood stove, a freestanding tv and beige floor.
This is an example of a mid-sized scandinavian open concept living room in Cork with white walls, a wood stove, a freestanding tv and beige floor.
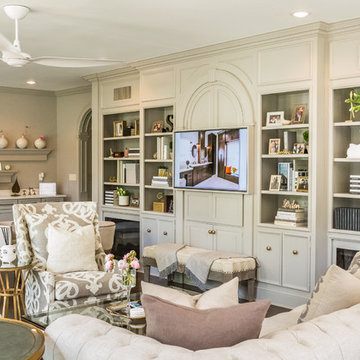
Jon Eckerd
Photo of a living room in Charlotte with white walls, a wood stove and a stone fireplace surround.
Photo of a living room in Charlotte with white walls, a wood stove and a stone fireplace surround.
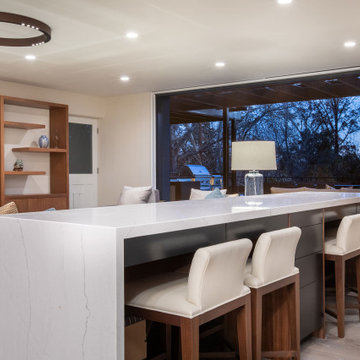
Large contemporary open concept living room in Other with beige walls, medium hardwood floors, a wood stove, a metal fireplace surround, a wall-mounted tv and brown floor.
Beige Living Room Design Photos with a Wood Stove
5
