Beige Living Room Design Photos with No TV
Refine by:
Budget
Sort by:Popular Today
21 - 40 of 9,603 photos
Item 1 of 3
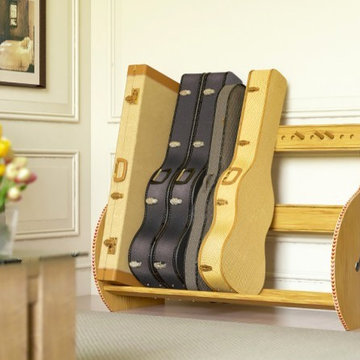
Has your guitar collection gotten too big for its britches and you’re running out of closet and floor space in your music room or studio? Well you’re in luck. Feast your eyes on the Studio™ Deluxe guitar case storage rack! It’s handcrafted and AMERICAN-made by people who seriously care about your satisfaction. Available in Walnut Finish or Red Oak. And it features hardwood rails, veneered sides, and imported herringbone inlays.
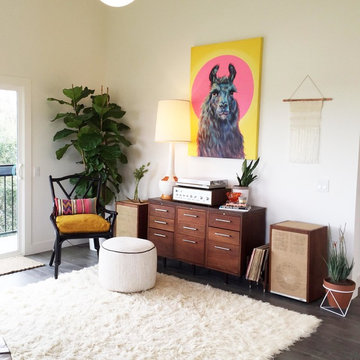
Photo of a mid-sized midcentury enclosed living room in Los Angeles with no fireplace, white walls, dark hardwood floors, no tv and brown floor.
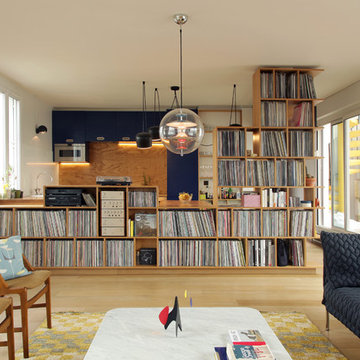
Le salon orienté vers la cuisine et séparé par le meuble fait sur mesure pour ranger les vinyles.
Photo©Bertrand Fompeyrine
Inspiration for a large contemporary open concept living room in Paris with a library, white walls, light hardwood floors, no fireplace and no tv.
Inspiration for a large contemporary open concept living room in Paris with a library, white walls, light hardwood floors, no fireplace and no tv.
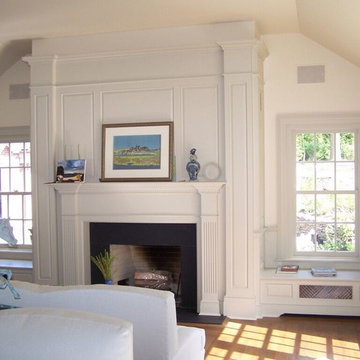
We are a full service home design and renovation company. We specialize in woodwork and cabinetry, kitchens and bathrooms, We pride ourselves creating projects so that they look as though they were always meant to be part of your home.
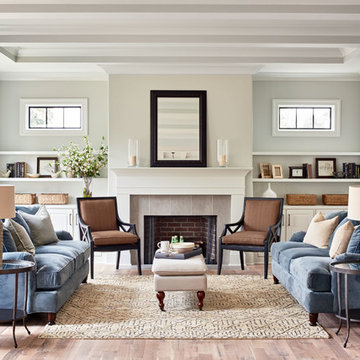
John Jackovich-Grande Custom Homes
This is an example of a transitional formal living room in Charlotte with grey walls, a standard fireplace, no tv and light hardwood floors.
This is an example of a transitional formal living room in Charlotte with grey walls, a standard fireplace, no tv and light hardwood floors.
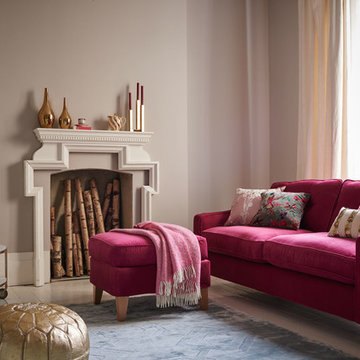
Design ideas for a transitional living room in Berkshire with grey walls, painted wood floors and no tv.
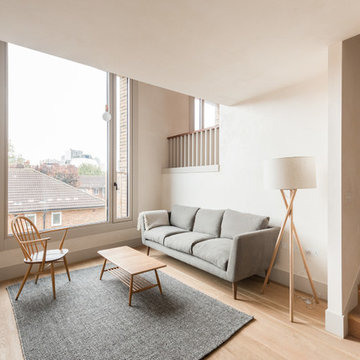
Design ideas for a small scandinavian formal open concept living room in London with white walls, light hardwood floors, no fireplace and no tv.
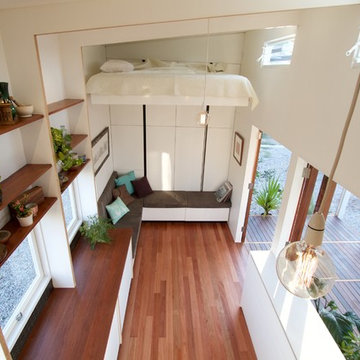
Tiny house on wheels designed and built for a subtropical climate by The Tiny House Company in Brisbane, Australia.
The house features 3.5m high raking ceilings, a galley kitchen with high open shelves, LVL portal frames and recycled hardwood benchtop.
The bed, designed and built by Nathan Nostaw, is raised and lowered remotely, doubling the use of space while leaving a 2.6m ceiling height by day.
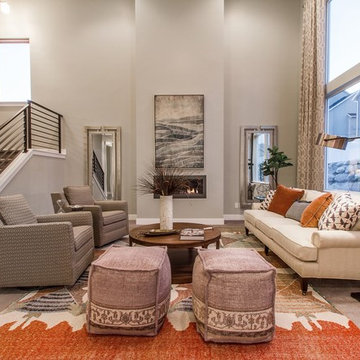
Design ideas for a large transitional formal open concept living room in Salt Lake City with grey walls, carpet, a ribbon fireplace, no tv, a plaster fireplace surround and brown floor.
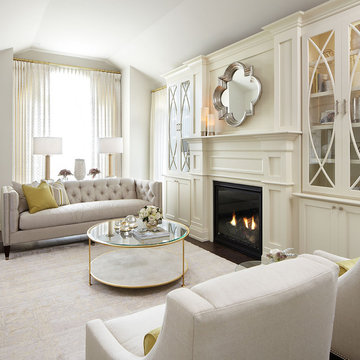
Photo Credit: Kelly Horkoff; K West Images
Large transitional formal enclosed living room in Toronto with white walls, dark hardwood floors, a standard fireplace, a wood fireplace surround, no tv and brown floor.
Large transitional formal enclosed living room in Toronto with white walls, dark hardwood floors, a standard fireplace, a wood fireplace surround, no tv and brown floor.
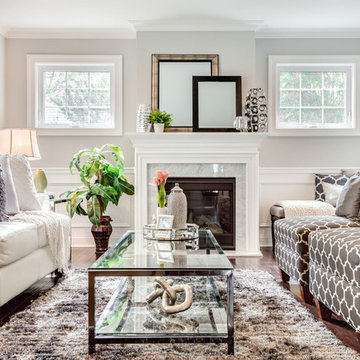
Matt Robnett from Plush Photography
Photo of a transitional formal living room in Philadelphia with dark hardwood floors, no tv and a standard fireplace.
Photo of a transitional formal living room in Philadelphia with dark hardwood floors, no tv and a standard fireplace.
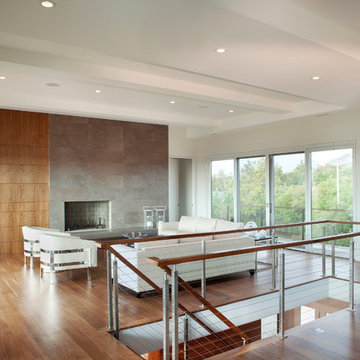
Photo of a mid-sized modern formal loft-style living room with white walls, medium hardwood floors, a standard fireplace, a tile fireplace surround, no tv and brown floor.
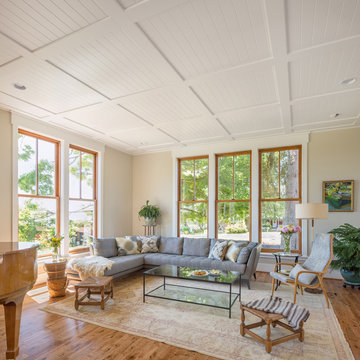
The Shadowood House is part of a farm that has been in the client's family for generations. At the beginning of the process, the clients were living in a house (where this one now sits) that had been through addition after addition, making the spaces feel cramped and non-cohesive. They wanted a space for family gatherings, that was a modern take on a simple farmhouse. The clients wanted a house that feels comfortable for their children and grandchildren, but also enables them to age-in-place. In short, they wanted a house that would offer generations to come a place to feel at home.
Josh Partee AIAP, ASMP, LEED AP / Architectural Photographer
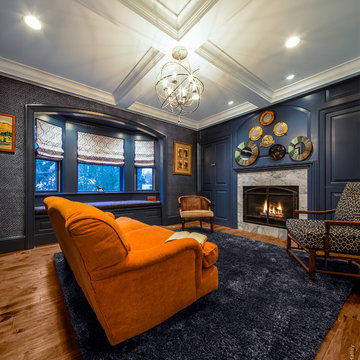
Photo: Patrick O'Malley
Photo of a mid-sized eclectic enclosed living room in Boston with blue walls, medium hardwood floors, a standard fireplace, a stone fireplace surround and no tv.
Photo of a mid-sized eclectic enclosed living room in Boston with blue walls, medium hardwood floors, a standard fireplace, a stone fireplace surround and no tv.
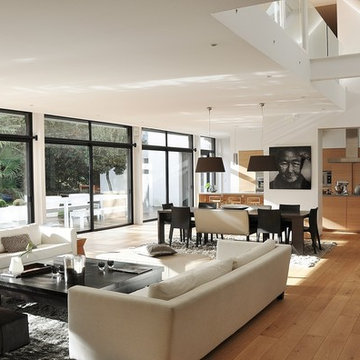
Frédérique SAMSON
Design ideas for a large contemporary formal open concept living room in Nantes with white walls, medium hardwood floors, no fireplace and no tv.
Design ideas for a large contemporary formal open concept living room in Nantes with white walls, medium hardwood floors, no fireplace and no tv.
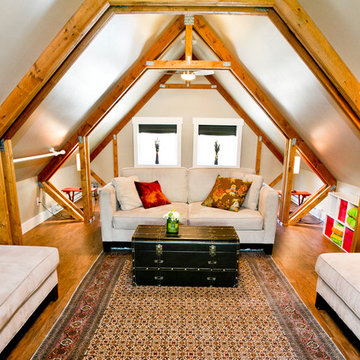
Photo by Bozeman Daily Chronicle - Adrian Sanchez-Gonzales
*Plenty of rooms under the eaves for 2 sectional pieces doubling as twin beds
* One sectional piece doubles as headboard for a (hidden King size bed).
* Storage chests double as coffee tables.
* Laminate floors
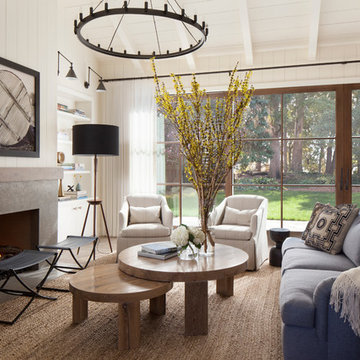
Paul Dyer Photography
Design ideas for a country formal living room in San Francisco with white walls, a ribbon fireplace and no tv.
Design ideas for a country formal living room in San Francisco with white walls, a ribbon fireplace and no tv.
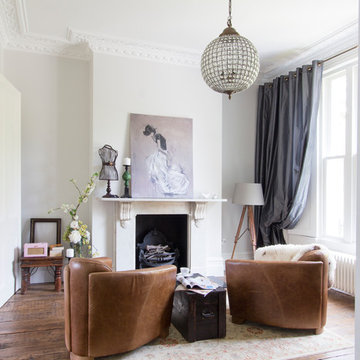
The seamless blend of styles in this sitting space conveys a contemporary feel with an organic mix of vintage, rustic and glamour. Sophisticated drama would probably be the best way to describe the arrangement of this gorgeous room, where every detail has been accounted for. David Giles
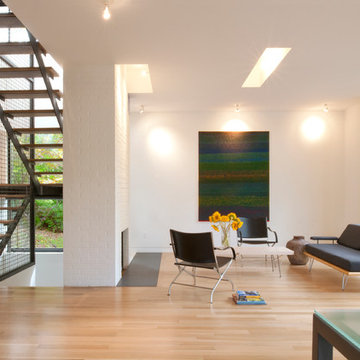
Takoma Park MD
General Contractor: Added Dimensions
Photo: Julia Heine / McInturff Architects
Inspiration for a modern living room in DC Metro with white walls, a standard fireplace, no tv and a brick fireplace surround.
Inspiration for a modern living room in DC Metro with white walls, a standard fireplace, no tv and a brick fireplace surround.
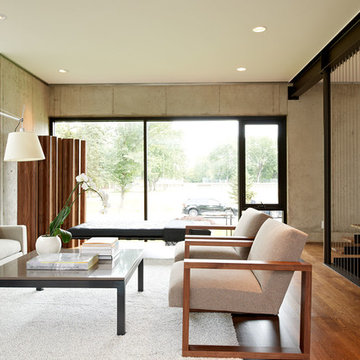
Living room.
Photo:Chad Holder
Inspiration for a mid-sized modern formal enclosed living room in Minneapolis with dark hardwood floors, white walls, no fireplace and no tv.
Inspiration for a mid-sized modern formal enclosed living room in Minneapolis with dark hardwood floors, white walls, no fireplace and no tv.
Beige Living Room Design Photos with No TV
2