Beige Living Room Design Photos with Planked Wall Panelling
Refine by:
Budget
Sort by:Popular Today
161 - 176 of 176 photos
Item 1 of 3
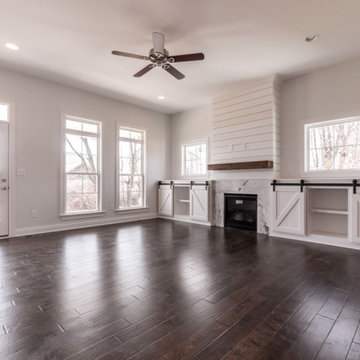
Photo of a transitional open concept living room in Louisville with white walls, dark hardwood floors, a standard fireplace, brown floor and planked wall panelling.
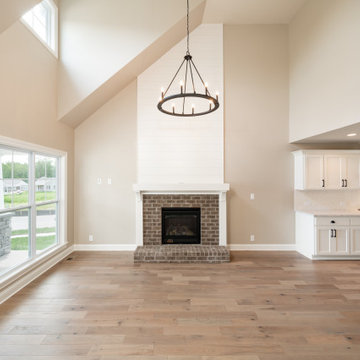
Photo of a country open concept living room in Huntington with beige walls, light hardwood floors, a standard fireplace, a brick fireplace surround, brown floor, vaulted and planked wall panelling.
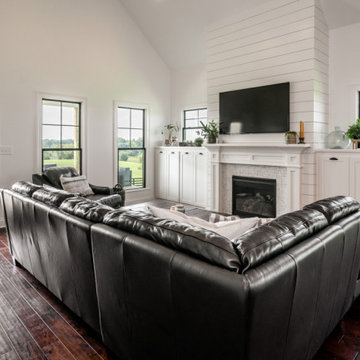
Photo of a country open concept living room in Louisville with white walls, dark hardwood floors, a standard fireplace, a stone fireplace surround, a wall-mounted tv, brown floor, vaulted and planked wall panelling.
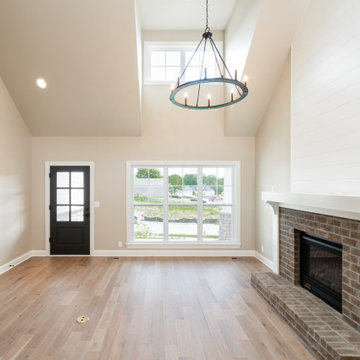
Photo of an arts and crafts open concept living room in Louisville with white walls, light hardwood floors, a standard fireplace, a brick fireplace surround, brown floor, vaulted and planked wall panelling.
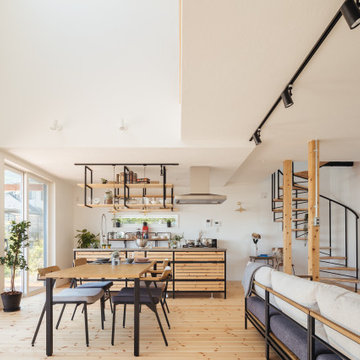
吹抜けのあるリビング。
1階は廊下がないため、空間はとても広い。
家具で自分好みに空間が作れるので、家族の成長と共に変えることができます。
Design ideas for a mid-sized living room in Other with white walls, light hardwood floors, no tv, beige floor, timber and planked wall panelling.
Design ideas for a mid-sized living room in Other with white walls, light hardwood floors, no tv, beige floor, timber and planked wall panelling.
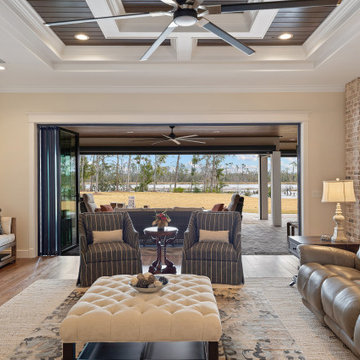
Large living area with indoor/outdoor space. Folding NanaWall opens to porch for entertaining or outdoor enjoyment. Retractable screens for year round enjoyment.
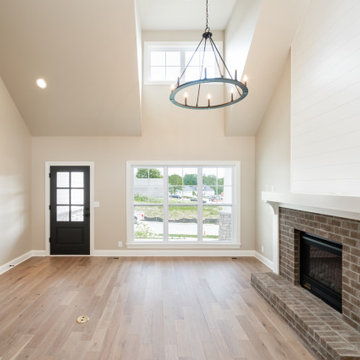
This is an example of a country open concept living room in Huntington with beige walls, light hardwood floors, a standard fireplace, a brick fireplace surround, brown floor, vaulted and planked wall panelling.
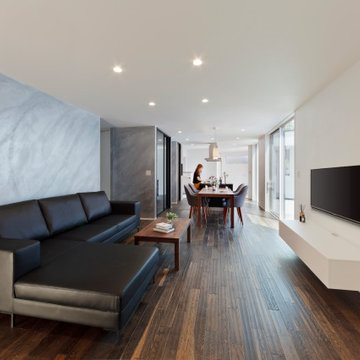
一見長方形に見えるLDKは、リビングが手前から奥に向かって細くなった台形型の設計。一直線に抜ける開放感がダイナミックに広がっています。
Inspiration for an open concept living room in Other with grey walls, dark hardwood floors, a wall-mounted tv, brown floor, timber and planked wall panelling.
Inspiration for an open concept living room in Other with grey walls, dark hardwood floors, a wall-mounted tv, brown floor, timber and planked wall panelling.
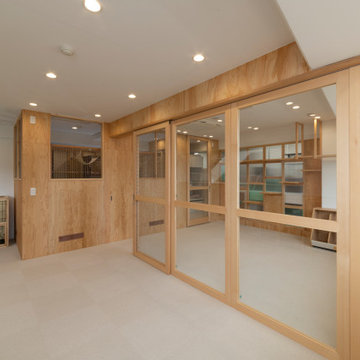
老猫ホームスペース2から猫ホテルスペース方向を見る。
新設した内部の間仕切り壁は桧合板現しとし、猫が舐めても安心な自然塗料で仕上げてある。木製の造作建具と共に木のぬくもりが空間にあたたかみを添えている。
Inspiration for a mid-sized scandinavian open concept living room in Yokohama with white walls, carpet, beige floor, timber and planked wall panelling.
Inspiration for a mid-sized scandinavian open concept living room in Yokohama with white walls, carpet, beige floor, timber and planked wall panelling.
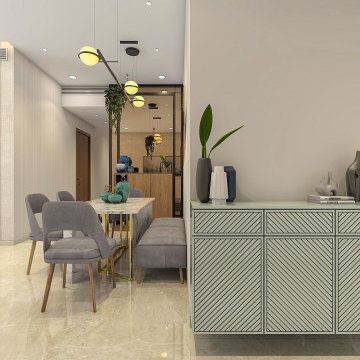
Inspiration for a large contemporary living room in Mumbai with beige walls, travertine floors, a corner fireplace, beige floor, recessed and planked wall panelling.
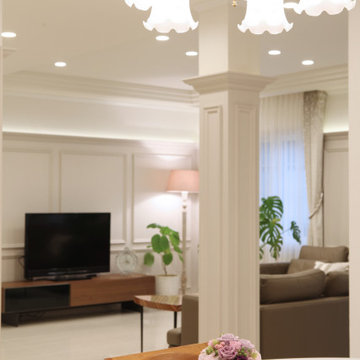
全館空調で快適な大理石調タイル張りのシンプルエレガントなリビングルーム。
壁面の装飾デザインとデザイン柱がポイントに。
間接照明とカーテンボックスをアクセントに施しています。
Large contemporary formal open concept living room in Kobe with beige walls, marble floors, no fireplace, a freestanding tv, beige floor, planked wall panelling and coffered.
Large contemporary formal open concept living room in Kobe with beige walls, marble floors, no fireplace, a freestanding tv, beige floor, planked wall panelling and coffered.
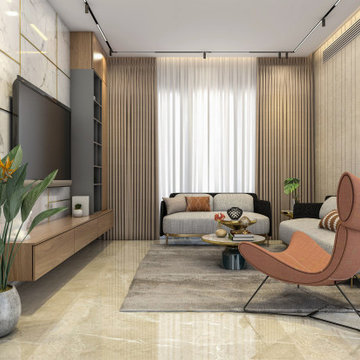
Inspiration for a large contemporary living room in Mumbai with beige walls, travertine floors, a corner fireplace, beige floor, recessed and planked wall panelling.
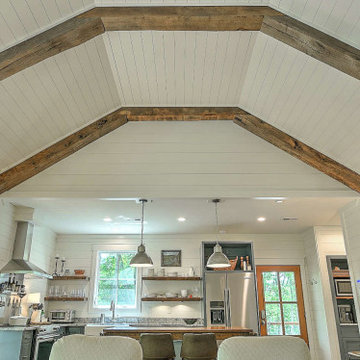
An efficiently designed fishing retreat with waterfront access on the Holston River in East Tennessee
Design ideas for a small country open concept living room in Other with white walls, medium hardwood floors, a standard fireplace, a brick fireplace surround, a wall-mounted tv, timber and planked wall panelling.
Design ideas for a small country open concept living room in Other with white walls, medium hardwood floors, a standard fireplace, a brick fireplace surround, a wall-mounted tv, timber and planked wall panelling.
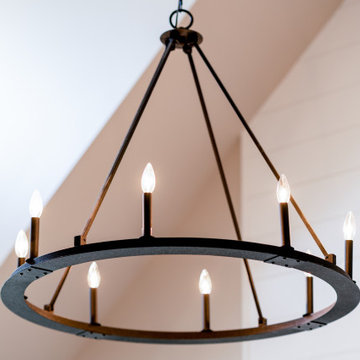
Arts and crafts open concept living room in Louisville with white walls, light hardwood floors, a standard fireplace, a brick fireplace surround, brown floor, vaulted and planked wall panelling.
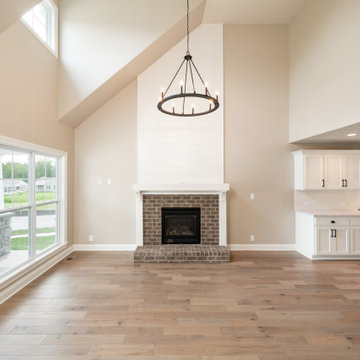
Country open concept living room in Louisville with beige walls, medium hardwood floors, a standard fireplace, a brick fireplace surround, brown floor, vaulted and planked wall panelling.
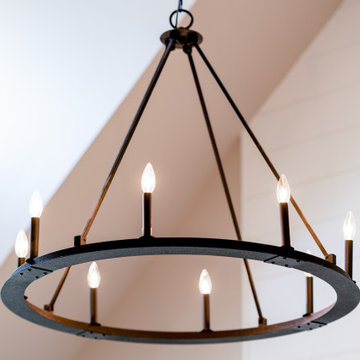
Country open concept living room in Louisville with beige walls, medium hardwood floors, a standard fireplace, a brick fireplace surround, brown floor, vaulted and planked wall panelling.
Beige Living Room Design Photos with Planked Wall Panelling
9