Beige Living Room Design Photos with Planked Wall Panelling
Refine by:
Budget
Sort by:Popular Today
141 - 160 of 176 photos
Item 1 of 3
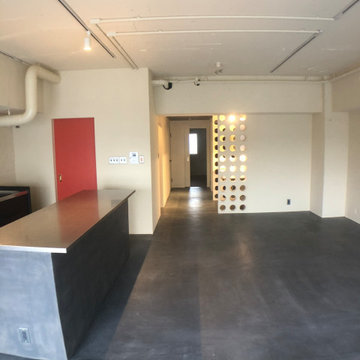
リビングから廊下寝室を見る
Inspiration for a large modern open concept living room in Tokyo with beige walls, concrete floors, grey floor, exposed beam and planked wall panelling.
Inspiration for a large modern open concept living room in Tokyo with beige walls, concrete floors, grey floor, exposed beam and planked wall panelling.
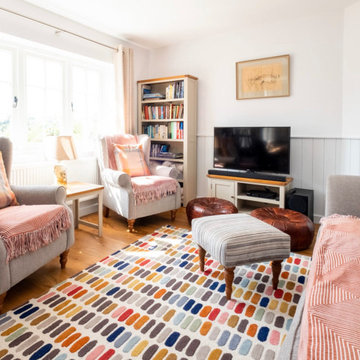
Cosy/practical Living room created using warm colours and comfortable furniture. All the original pictures were uesd to keep the family history of the house.
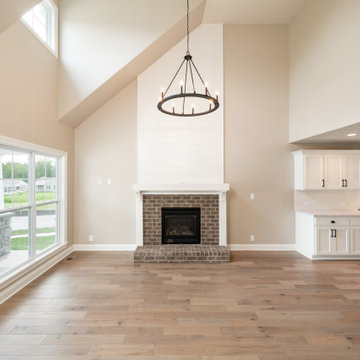
Country open concept living room in Louisville with beige walls, medium hardwood floors, a standard fireplace, a brick fireplace surround, brown floor, vaulted and planked wall panelling.
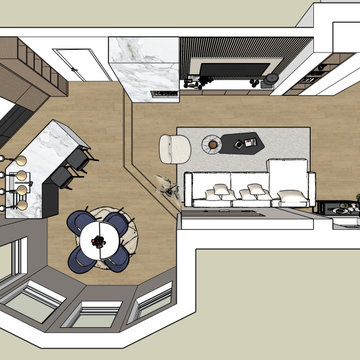
Création d'une extension dans cette pièce de vie.
Création d'une grande ouverture pour apporter de la lumière dans ce salon exposé nord.
Réaménagement total : nouvel habillage de la cheminée, pose d'un nouveau parquet, création d'un meuble télé sur mesure, nouvelle décoration.
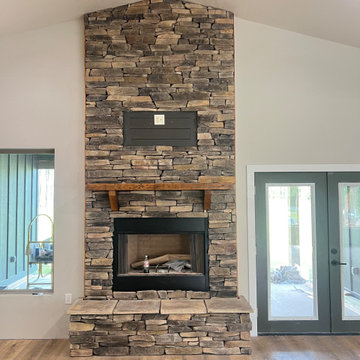
Homeowner had great variety of stone, so stacking was made possible. we had some skirting on the exterior, but as job progressed keeping tight was becoming harder as homeowner had a very limited amount available. Regardless the interior was what we focused on and it turned our great!!
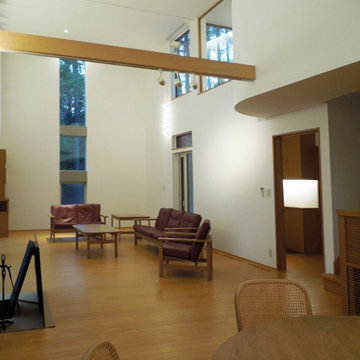
09.Living
Design ideas for a large modern open concept living room in Other with white walls, light hardwood floors, a standard fireplace, brown floor, timber and planked wall panelling.
Design ideas for a large modern open concept living room in Other with white walls, light hardwood floors, a standard fireplace, brown floor, timber and planked wall panelling.
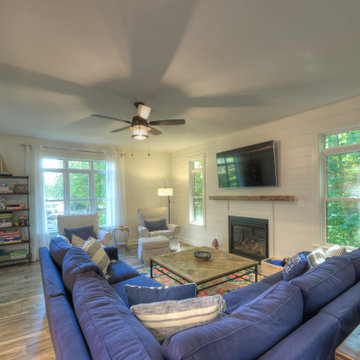
This is an example of a mid-sized country open concept living room in Richmond with yellow walls, ceramic floors, a standard fireplace, a wall-mounted tv, brown floor and planked wall panelling.
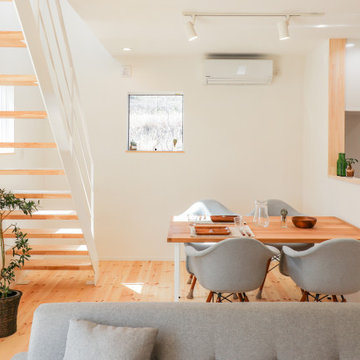
明るく開放的な空間として、家族が集まりやすく長く過ごして寛げるようなスペースです。
Modern living room in Other with brown walls, medium hardwood floors, a freestanding tv, brown floor, wallpaper and planked wall panelling.
Modern living room in Other with brown walls, medium hardwood floors, a freestanding tv, brown floor, wallpaper and planked wall panelling.
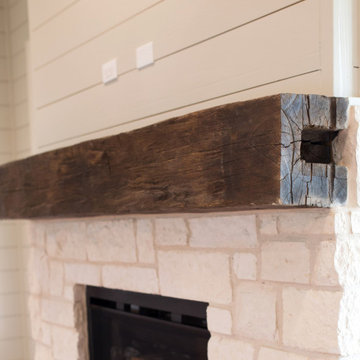
This is an example of a country open concept living room in Austin with white walls, medium hardwood floors, a standard fireplace, a stone fireplace surround and planked wall panelling.

A country club respite for our busy professional Bostonian clients. Our clients met in college and have been weekending at the Aquidneck Club every summer for the past 20+ years. The condos within the original clubhouse seldom come up for sale and gather a loyalist following. Our clients jumped at the chance to be a part of the club's history for the next generation. Much of the club’s exteriors reflect a quintessential New England shingle style architecture. The internals had succumbed to dated late 90s and early 2000s renovations of inexpensive materials void of craftsmanship. Our client’s aesthetic balances on the scales of hyper minimalism, clean surfaces, and void of visual clutter. Our palette of color, materiality & textures kept to this notion while generating movement through vintage lighting, comfortable upholstery, and Unique Forms of Art.
A Full-Scale Design, Renovation, and furnishings project.
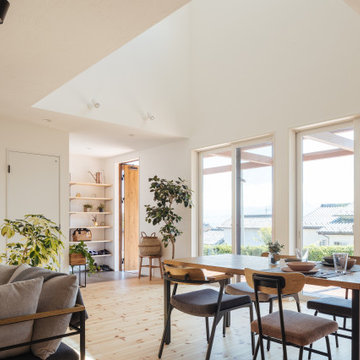
吹抜けのあるリビング。
1階は廊下がないため、空間はとても広い。
家具で自分好みに空間が作れるので、家族の成長と共に変えることができます。
Mid-sized living room in Other with white walls, light hardwood floors, no tv, beige floor, timber and planked wall panelling.
Mid-sized living room in Other with white walls, light hardwood floors, no tv, beige floor, timber and planked wall panelling.
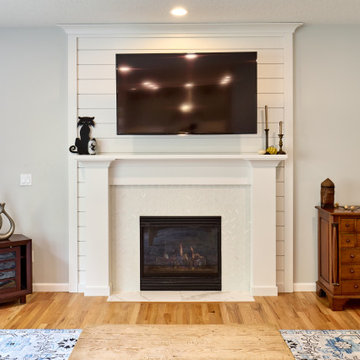
In the adjacent living room, this updated fireplace creates the perfect focal point looking out from the kitchen.
This is an example of a transitional open concept living room in Other with grey walls, a standard fireplace, a tile fireplace surround, a wall-mounted tv, beige floor and planked wall panelling.
This is an example of a transitional open concept living room in Other with grey walls, a standard fireplace, a tile fireplace surround, a wall-mounted tv, beige floor and planked wall panelling.
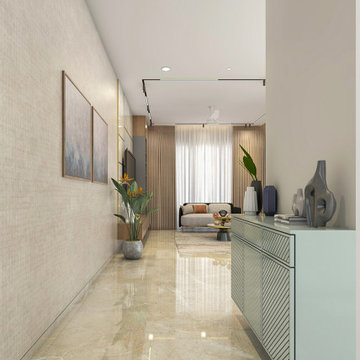
Photo of a large contemporary living room in Mumbai with beige walls, travertine floors, a corner fireplace, beige floor, recessed and planked wall panelling.
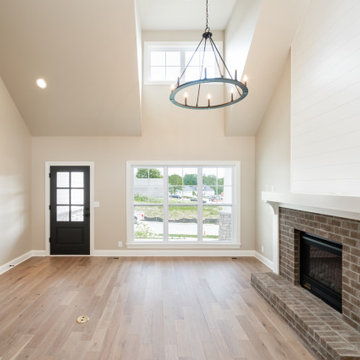
This is an example of a country open concept living room in Huntington with beige walls, light hardwood floors, a standard fireplace, a brick fireplace surround, brown floor, vaulted and planked wall panelling.
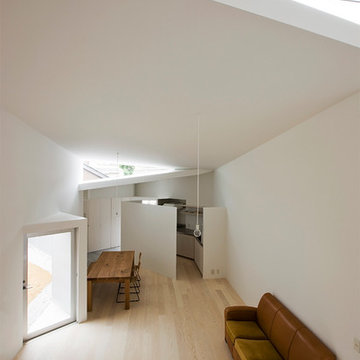
Photo : Sergio Pirrone
Design ideas for a mid-sized contemporary open concept living room in Osaka with white walls, light hardwood floors, a wall-mounted tv, timber and planked wall panelling.
Design ideas for a mid-sized contemporary open concept living room in Osaka with white walls, light hardwood floors, a wall-mounted tv, timber and planked wall panelling.
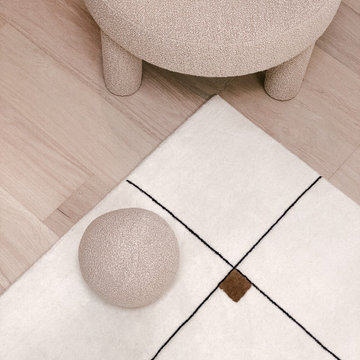
Pearl Oak Hardwood – The Ventura Hardwood Flooring Collection is contemporary and designed to look gently aged and weathered, while still being durable and stain resistant. Hallmark’s 2mm slice-cut style, combined with a wire brushed texture applied by hand, offers a truly natural look for contemporary living.
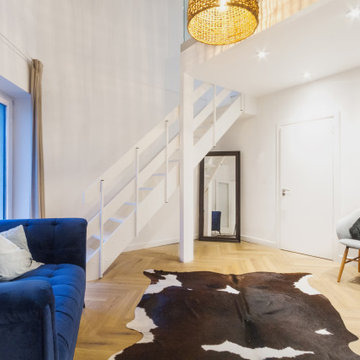
The double height living room with white timber stairs up to the glass mezzanine area.
Mid-sized beach style loft-style living room in Dublin with white walls, laminate floors, beige floor, wood and planked wall panelling.
Mid-sized beach style loft-style living room in Dublin with white walls, laminate floors, beige floor, wood and planked wall panelling.
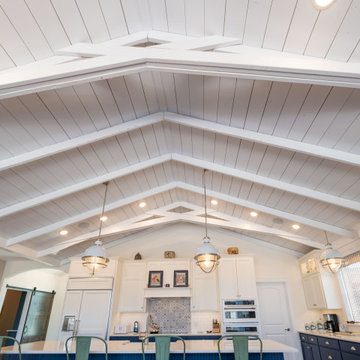
Country open concept living room in Columbus with white walls, a standard fireplace, a stone fireplace surround, a built-in media wall, timber and planked wall panelling.
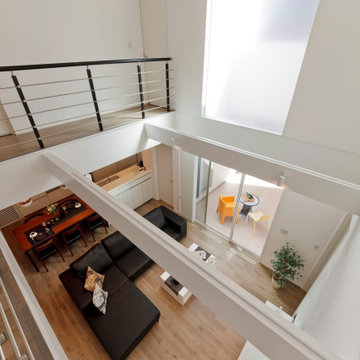
上からも下からも開放感を味わえる吹き抜けの大空間。 壁面に配した大きな窓が、家中に心地いい光を届けます。
Photo of an open concept living room in Other with white walls, medium hardwood floors, a freestanding tv, beige floor, timber and planked wall panelling.
Photo of an open concept living room in Other with white walls, medium hardwood floors, a freestanding tv, beige floor, timber and planked wall panelling.
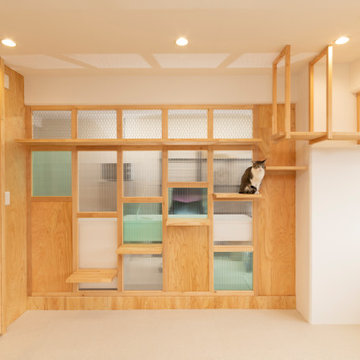
広々として日当たりのよい老猫たちのスペース。
事務所スペースとの間仕切りはポリカーボネイト板を使用。ほどよく目隠ししつつ猫たちの様子も見守る。
上部と引戸は亀甲金網張りとし、空調が全体に行き渡るよう配慮している。
Design ideas for a mid-sized scandinavian open concept living room in Yokohama with white walls, carpet, beige floor, timber and planked wall panelling.
Design ideas for a mid-sized scandinavian open concept living room in Yokohama with white walls, carpet, beige floor, timber and planked wall panelling.
Beige Living Room Design Photos with Planked Wall Panelling
8