Beige Living Room Design Photos with Planked Wall Panelling
Refine by:
Budget
Sort by:Popular Today
81 - 100 of 176 photos
Item 1 of 3
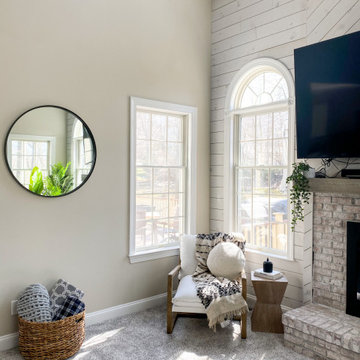
Inspiration for a large country open concept living room in New York with beige walls, carpet, a standard fireplace, a brick fireplace surround, a wall-mounted tv, beige floor, vaulted and planked wall panelling.
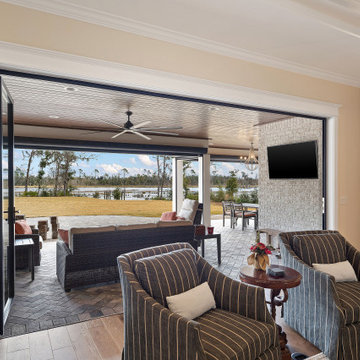
Large living area with indoor/outdoor space. Folding NanaWall opens to porch for entertaining or outdoor enjoyment. Retractable screens for year round enjoyment.
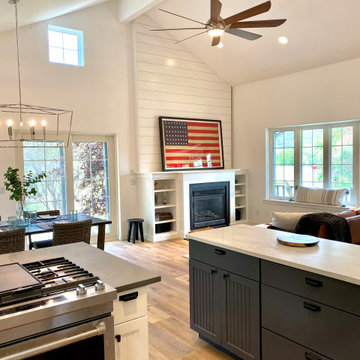
Inspiration for a mid-sized country open concept living room in Denver with white walls, medium hardwood floors, a standard fireplace, a wood fireplace surround, vaulted and planked wall panelling.
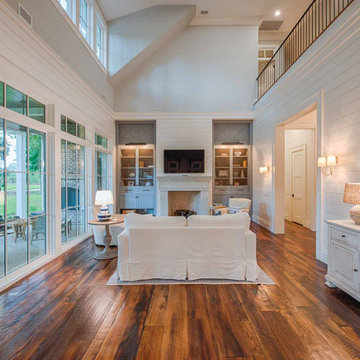
Vaulted ceiling, custom gray built-ins, cast stone fireplace, reclaimed mixed hardwood floor, and shiplap walls.
Inspiration for an open concept living room with white walls, dark hardwood floors, a standard fireplace, a stone fireplace surround, a wall-mounted tv, brown floor, vaulted and planked wall panelling.
Inspiration for an open concept living room with white walls, dark hardwood floors, a standard fireplace, a stone fireplace surround, a wall-mounted tv, brown floor, vaulted and planked wall panelling.
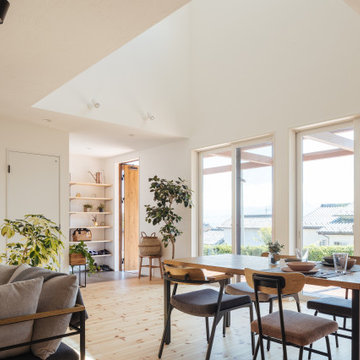
吹抜けのあるリビング。
1階は廊下がないため、空間はとても広い。
家具で自分好みに空間が作れるので、家族の成長と共に変えることができます。
Mid-sized living room in Other with white walls, light hardwood floors, no tv, beige floor, timber and planked wall panelling.
Mid-sized living room in Other with white walls, light hardwood floors, no tv, beige floor, timber and planked wall panelling.
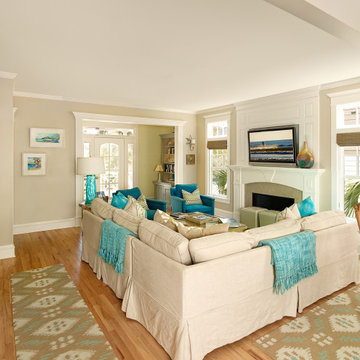
This colorfully decorated living room is perfect for family gatherings.
Design ideas for a mid-sized beach style open concept living room in Charleston with a home bar, beige walls, light hardwood floors, a standard fireplace, a wood fireplace surround, a wall-mounted tv, brown floor and planked wall panelling.
Design ideas for a mid-sized beach style open concept living room in Charleston with a home bar, beige walls, light hardwood floors, a standard fireplace, a wood fireplace surround, a wall-mounted tv, brown floor and planked wall panelling.
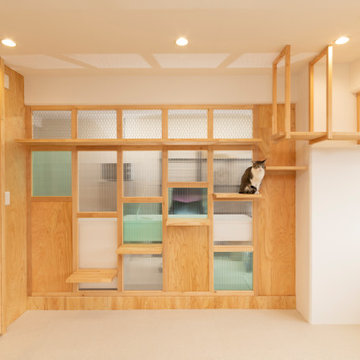
広々として日当たりのよい老猫たちのスペース。
事務所スペースとの間仕切りはポリカーボネイト板を使用。ほどよく目隠ししつつ猫たちの様子も見守る。
上部と引戸は亀甲金網張りとし、空調が全体に行き渡るよう配慮している。
Design ideas for a mid-sized scandinavian open concept living room in Yokohama with white walls, carpet, beige floor, timber and planked wall panelling.
Design ideas for a mid-sized scandinavian open concept living room in Yokohama with white walls, carpet, beige floor, timber and planked wall panelling.
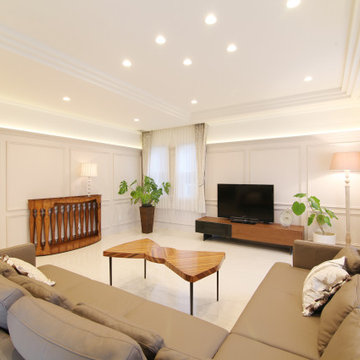
全館空調で快適な大理石調タイル張りのシンプルエレガントなリビングルーム。
壁面の装飾デザインとデザイン柱がポイントに。
間接照明とカーテンボックスをアクセントに施しています。
Design ideas for a large contemporary formal open concept living room in Kobe with beige walls, marble floors, no fireplace, a freestanding tv, beige floor, planked wall panelling and recessed.
Design ideas for a large contemporary formal open concept living room in Kobe with beige walls, marble floors, no fireplace, a freestanding tv, beige floor, planked wall panelling and recessed.
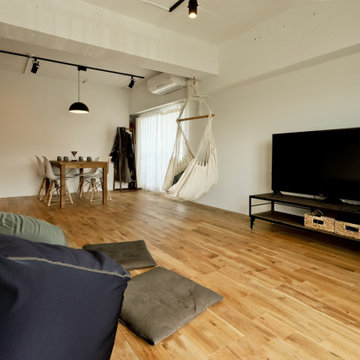
リビングのソファはお施主様が選ばれた床に近い位置に座れるものです。無垢フローリングの気持ちよさが感じられますね。
Design ideas for a mid-sized contemporary open concept living room in Tokyo Suburbs with white walls, medium hardwood floors, a freestanding tv, beige floor and planked wall panelling.
Design ideas for a mid-sized contemporary open concept living room in Tokyo Suburbs with white walls, medium hardwood floors, a freestanding tv, beige floor and planked wall panelling.
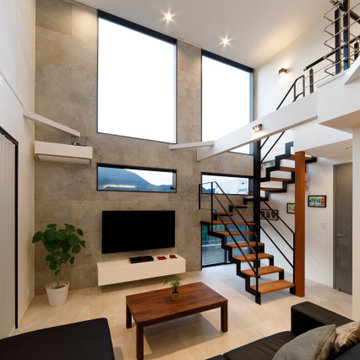
贅沢な開放感に包まれた吹き抜けのリビング。 吹き抜け部分の大きな窓が開放感に奥行きを与えています。 モノトーンな空間に木目の温もりが優しく映える、大人の癒やしの空間。
Design ideas for an open concept living room in Other with beige walls, porcelain floors, a wall-mounted tv, beige floor, timber and planked wall panelling.
Design ideas for an open concept living room in Other with beige walls, porcelain floors, a wall-mounted tv, beige floor, timber and planked wall panelling.
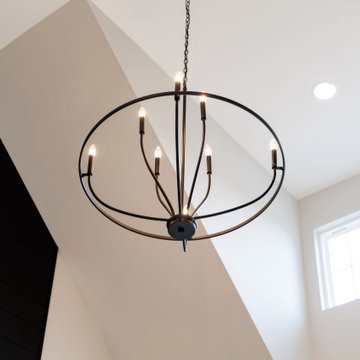
industrial chandelier in living room
Photo of an industrial open concept living room in Huntington with beige walls, ceramic floors, a standard fireplace, a tile fireplace surround, black floor, vaulted and planked wall panelling.
Photo of an industrial open concept living room in Huntington with beige walls, ceramic floors, a standard fireplace, a tile fireplace surround, black floor, vaulted and planked wall panelling.
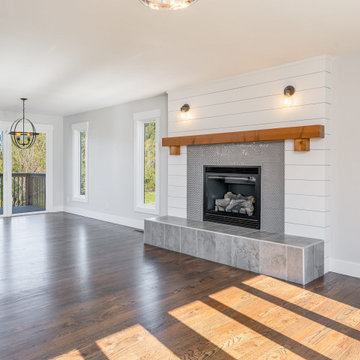
Design ideas for a mid-sized transitional open concept living room in Other with grey walls, dark hardwood floors, a standard fireplace, a tile fireplace surround, a wall-mounted tv, brown floor and planked wall panelling.
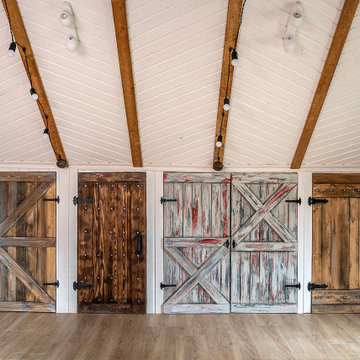
Photo of a mid-sized country living room in Other with red walls, vinyl floors, a ribbon fireplace, exposed beam and planked wall panelling.
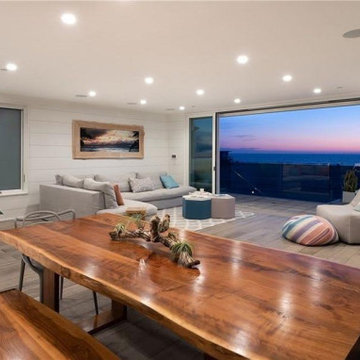
Design an Open Floor plan for a compact living area.
Designed custom live edge Dining table and surf board inspired benches.
Design ideas for a small contemporary open concept living room in Los Angeles with medium hardwood floors, grey floor, white walls, a standard fireplace, a brick fireplace surround and planked wall panelling.
Design ideas for a small contemporary open concept living room in Los Angeles with medium hardwood floors, grey floor, white walls, a standard fireplace, a brick fireplace surround and planked wall panelling.
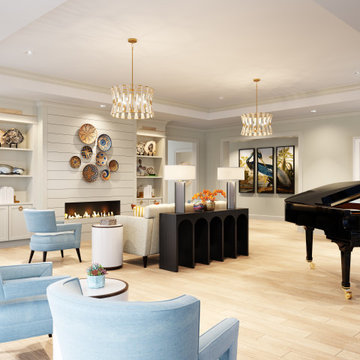
3D interior rendering of a modern-style living room. Designed by Chancey Design Partnership.
Inspiration for a large contemporary open concept living room in Orlando with a music area, beige walls, light hardwood floors, a ribbon fireplace, beige floor, coffered and planked wall panelling.
Inspiration for a large contemporary open concept living room in Orlando with a music area, beige walls, light hardwood floors, a ribbon fireplace, beige floor, coffered and planked wall panelling.
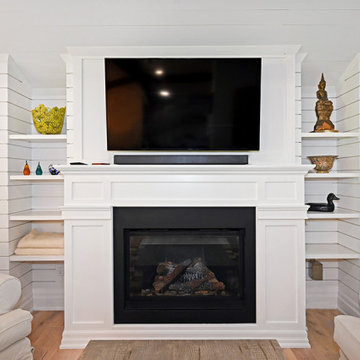
We added built-ins on either side of the gas fireplace to create a place for everything in what was otherwise a small living room area. The result warm and cozy!
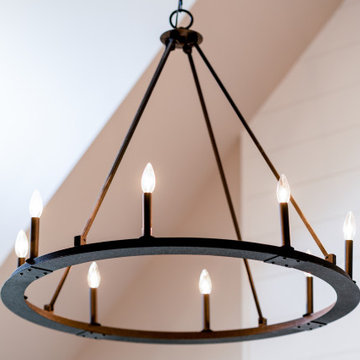
Industrial chandelier
Inspiration for a country open concept living room in Huntington with beige walls, light hardwood floors, a standard fireplace, a brick fireplace surround, brown floor, vaulted and planked wall panelling.
Inspiration for a country open concept living room in Huntington with beige walls, light hardwood floors, a standard fireplace, a brick fireplace surround, brown floor, vaulted and planked wall panelling.
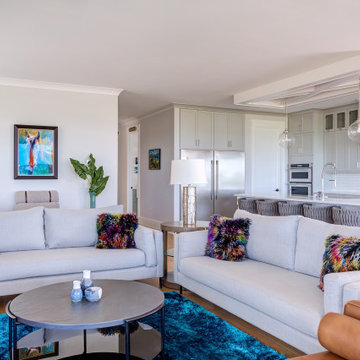
This brand new Beach House took 2 and half years to complete. The home owners art collection inspired the interior design. The Horse paintings are inspired by the Wild NC Beach Horses.
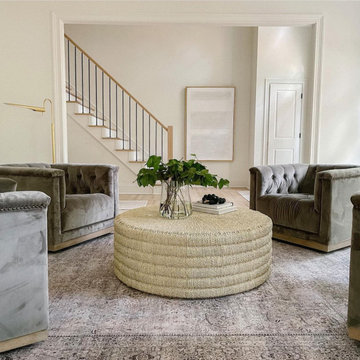
Inspiration for a transitional living room in Atlanta with white walls, light hardwood floors, a stone fireplace surround, vaulted and planked wall panelling.
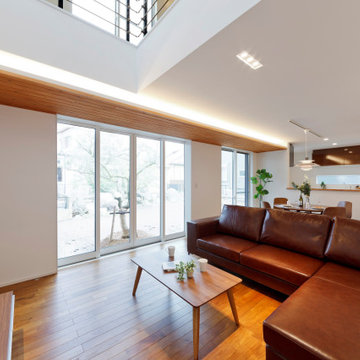
シダー張りの天井に沿って施した間接照明が、美しいラインを立体的に引き立てます。
This is an example of an open concept living room in Other with white walls, medium hardwood floors, a wall-mounted tv, brown floor, wallpaper and planked wall panelling.
This is an example of an open concept living room in Other with white walls, medium hardwood floors, a wall-mounted tv, brown floor, wallpaper and planked wall panelling.
Beige Living Room Design Photos with Planked Wall Panelling
5