Beige Living Room Design Photos with Wood
Refine by:
Budget
Sort by:Popular Today
181 - 194 of 194 photos
Item 1 of 3
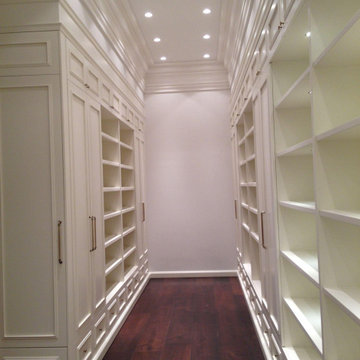
Mikodam wall panels with its gorgeous geometric shape can add so much to any interior room. Make your home special with Mikodam products.
Mid-sized living room in Hertfordshire with wood.
Mid-sized living room in Hertfordshire with wood.
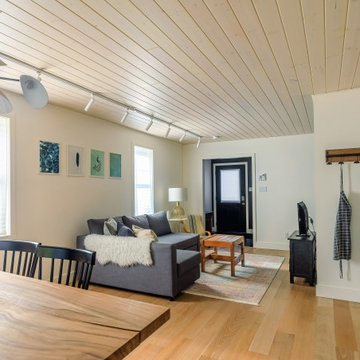
Small open concept living room in Toronto with white walls, light hardwood floors, a freestanding tv and wood.
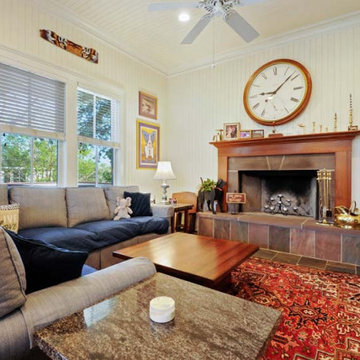
This is an example of a mid-sized traditional enclosed living room in New Orleans with white walls, slate floors, a standard fireplace, a stone fireplace surround, wood and wood walls.
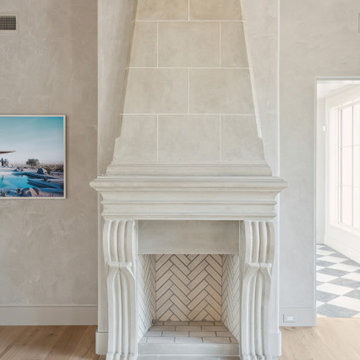
Close-up on the custom, cast stone fireplace surround by Francois & Co. This was molded specifically to our dimensions and includes the hearth, surround, mantel and overmantel. The cast stone gives the appearance of a light limestone.
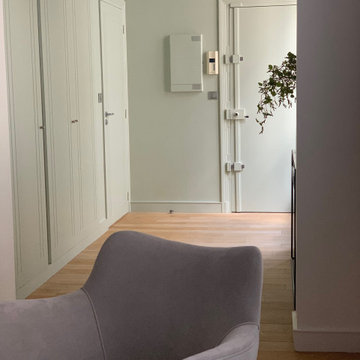
Design ideas for a mid-sized modern open concept living room in Paris with green walls, light hardwood floors, no fireplace, a wall-mounted tv, brown floor and wood.
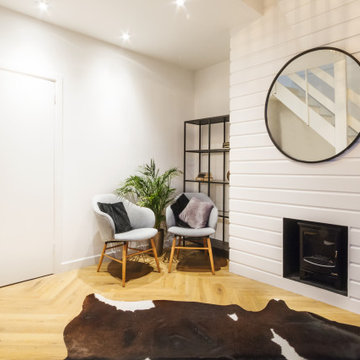
The double height living room with white tongue and groove chimney breast and stove inset. A large round mirror reflects the timber stairs leading up to the glass mezzanine area.
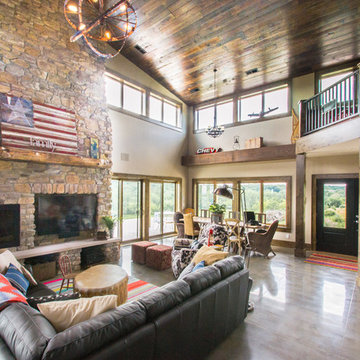
The heavy use of wood and substantial stone allows the room to be a cozy gathering space while keeping it open and filled with natural light.
---
Project by Wiles Design Group. Their Cedar Rapids-based design studio serves the entire Midwest, including Iowa City, Dubuque, Davenport, and Waterloo, as well as North Missouri and St. Louis.
For more about Wiles Design Group, see here: https://wilesdesigngroup.com/
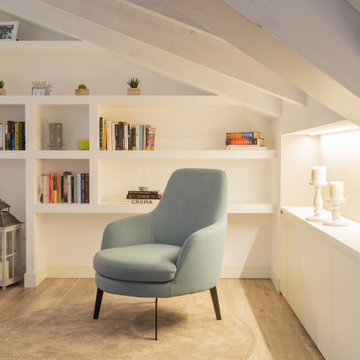
vista dell'angolo lettura creato nella parte bassa del tetto. in primo piano la poltroncina color carta da zucchero e la libreria in cartongesso che segue l'andamento del tetto. Il mobile a destra è stato realizzato su disegno
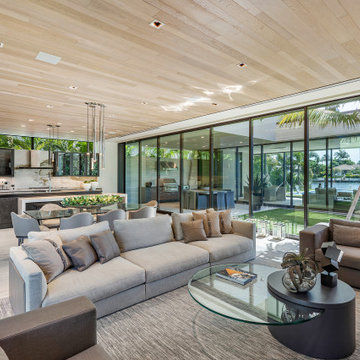
Custom Italian Furniture from the showroom of Interiors by Steven G, wood ceilings, wood feature wall, Italian porcelain tile
Photo of an expansive contemporary open concept living room in Miami with beige walls, porcelain floors, beige floor and wood.
Photo of an expansive contemporary open concept living room in Miami with beige walls, porcelain floors, beige floor and wood.

Wish you were here to see this beauty - pictures do it no justice!
Inspiration for an expansive transitional living room in Miami with a home bar, beige walls, porcelain floors, a ribbon fireplace, a stone fireplace surround, white floor, wood and wallpaper.
Inspiration for an expansive transitional living room in Miami with a home bar, beige walls, porcelain floors, a ribbon fireplace, a stone fireplace surround, white floor, wood and wallpaper.
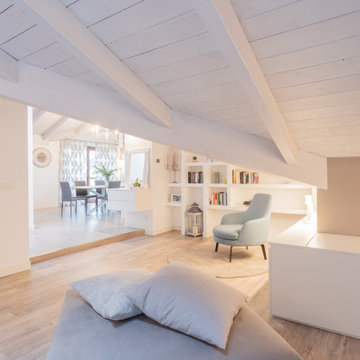
Seduti sul divano, si può osservare la zona pranzo e l'angolo lettura
This is an example of a mid-sized contemporary open concept living room in Other with a library, beige walls, laminate floors, a wall-mounted tv, brown floor and wood.
This is an example of a mid-sized contemporary open concept living room in Other with a library, beige walls, laminate floors, a wall-mounted tv, brown floor and wood.
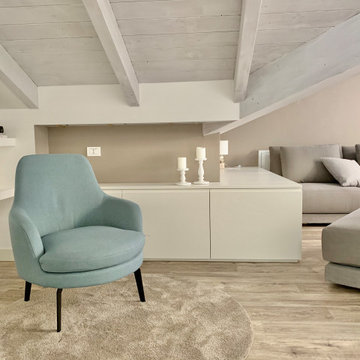
Mid-sized traditional open concept living room in Other with a library, grey walls, laminate floors, a wall-mounted tv, grey floor and wood.
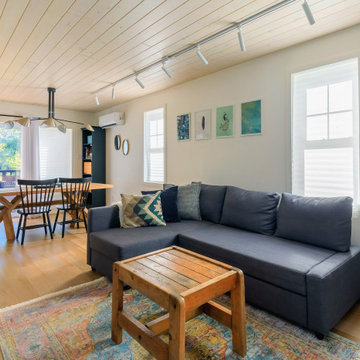
Design ideas for a small open concept living room in Toronto with white walls, light hardwood floors, a freestanding tv and wood.
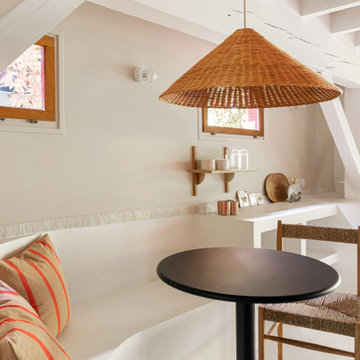
Vue banquette sur mesure en béton ciré.
Projet La Cabane du Lac, Lacanau, par Studio Pépites.
Photographies Lionel Moreau.
Photo of a mediterranean open concept living room in Bordeaux with beige walls, concrete floors, white floor, wood and wallpaper.
Photo of a mediterranean open concept living room in Bordeaux with beige walls, concrete floors, white floor, wood and wallpaper.
Beige Living Room Design Photos with Wood
10