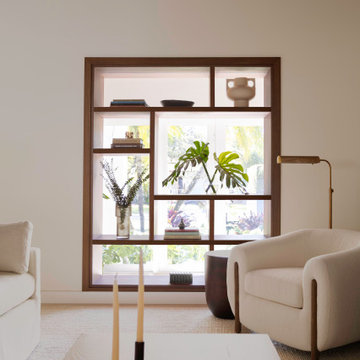Beige Living Room Design Photos with Wood
Refine by:
Budget
Sort by:Popular Today
141 - 160 of 194 photos
Item 1 of 3
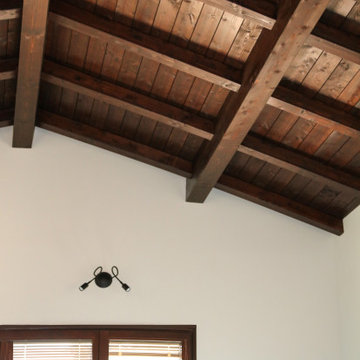
Zona giorno open space. Dettaglio soffitto in legno.
This is an example of a mid-sized traditional open concept living room in Other with white walls, porcelain floors, a wall-mounted tv, multi-coloured floor and wood.
This is an example of a mid-sized traditional open concept living room in Other with white walls, porcelain floors, a wall-mounted tv, multi-coloured floor and wood.
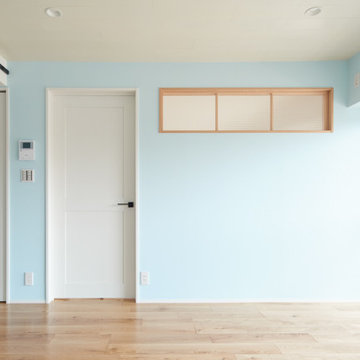
Beach style living room in Other with blue walls, beige floor, wood, wallpaper and plywood floors.
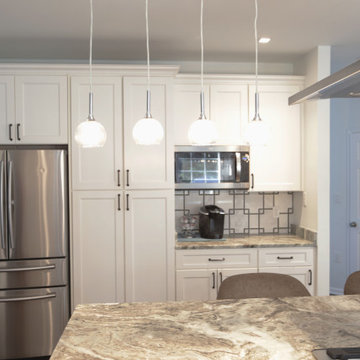
This family room space screams sophistication with the clean design and transitional look. The new 65” TV is now camouflaged behind the vertically installed black shiplap. New curtains and window shades soften the new space. Wall molding accents with wallpaper inside make for a subtle focal point. We also added a new ceiling molding feature for architectural details that will make most look up while lounging on the twin sofas. The kitchen was also not left out with the new backsplash, pendant / recessed lighting, as well as other new inclusions.
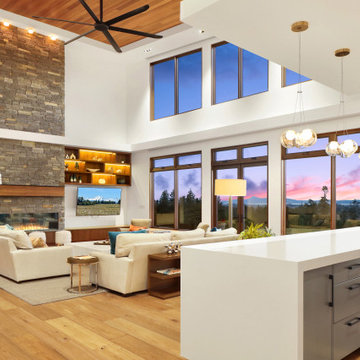
Inspiration for a large open concept living room in Vancouver with a home bar, white walls, medium hardwood floors, a ribbon fireplace, a wall-mounted tv, brown floor and wood.
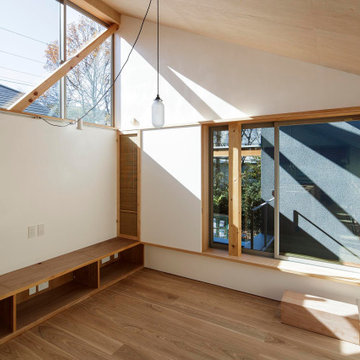
リビング全景。左の壁面にテレビを設置できるような設えにしている。
Photo:中村晃
Small modern open concept living room in Tokyo Suburbs with white walls, plywood floors, no fireplace, a freestanding tv, beige floor and wood.
Small modern open concept living room in Tokyo Suburbs with white walls, plywood floors, no fireplace, a freestanding tv, beige floor and wood.
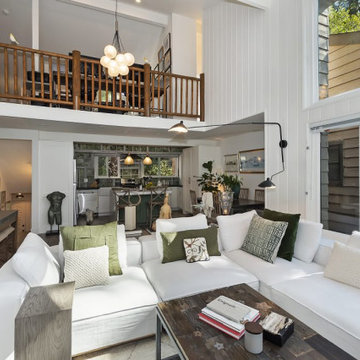
Scandinavian style lakeside home completely renovated in six weeks. The home was fully insulated and all products used were sustainable.
Inspiration for a scandinavian living room in Los Angeles with wood.
Inspiration for a scandinavian living room in Los Angeles with wood.
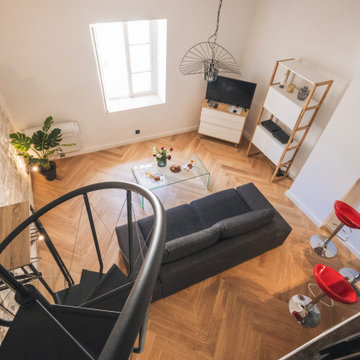
PIÈCE DE VIE
Un sol pas tout à fait droit recouvert d'un carrelage rustique, des murs décorés d’un épais crépi, aucune pierre apparente et des poutres recouvertes d'une épaisse peinture brun foncé : il était nécessaire d’avoir un peu d’imagination pour se projeter vers ce résultat.
L'objectif du client était de redonner le charme de l'ancien tout en apportant une touche de modernité.
La bonne surprise fut de trouver la pierre derrière le crépi, le reste fut le fruit de longues heures de travail minutieux par notre artisan plâtrier.
Le parquet en chêne posé en pointe de Hongrie engendre, certes, un coût supplémentaire mais le rendu final en vaut largement la peine.
Un lave linge étant essentiel pour espérer des voyageurs qu’ils restent sur des durées plus longues
Côté décoration le propriétaire s'est affranchi de notre shopping list car il possédait déjà tout le mobilier, un rendu assez minimaliste mais qui convient à son usage (locatif type AIRBNB).
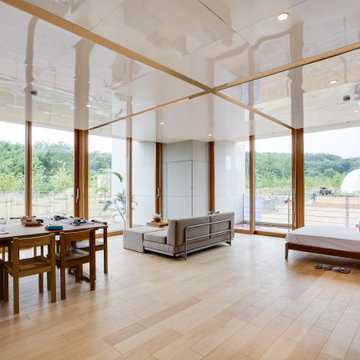
木質系パネルの梁を用いて開放的なリビングを実現した住宅です。
掃き出し窓の先にはテラスが広がっています。
天井は、風景をやわらかく映しこむ板材による効果で空間に少し品が加わっています。
約45平米のリビング空間を十字に間仕切っているパーティションのレール部分に間接光を仕込んでいます。
This is an example of a mid-sized modern open concept living room in Paris with grey walls, light hardwood floors, wood and wood walls.
This is an example of a mid-sized modern open concept living room in Paris with grey walls, light hardwood floors, wood and wood walls.
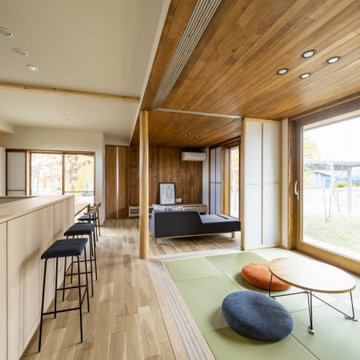
素敵な庭と緩やかにつながる平屋がいい。
使いやすい壁いっぱいの本棚がほしい。
個室にもリビングと一体にもなる和室がいる。
二人で並んで使える造作の洗面台がいい。
お気にいりの場所は濡れ縁とお庭。
珪藻土クロスや無垢材をたくさん使いました。
家族みんなで動線を考え、たったひとつ間取りにたどり着いた。
光と風を取り入れ、快適に暮らせるようなつくりを。
そんな理想を取り入れた建築計画を一緒に考えました。
そして、家族の想いがまたひとつカタチになりました。
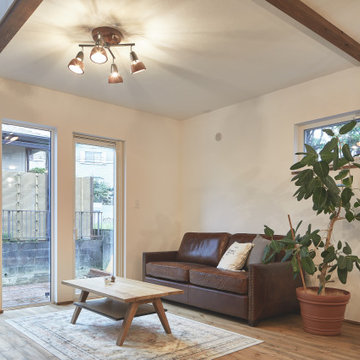
モダンなリビングの空間がカッコイイです
This is an example of a mid-sized modern living room in Osaka with white walls, dark hardwood floors, no fireplace, brown floor, wood and wallpaper.
This is an example of a mid-sized modern living room in Osaka with white walls, dark hardwood floors, no fireplace, brown floor, wood and wallpaper.
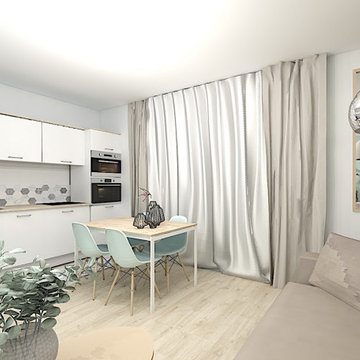
Design ideas for a contemporary enclosed living room in Paris with white walls, light hardwood floors, no fireplace, brown floor and wood.
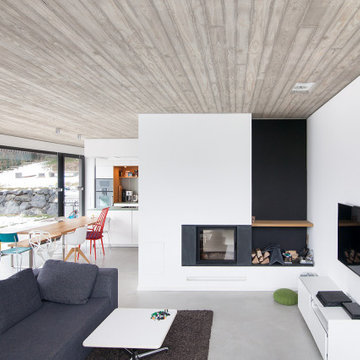
© FFM-ARCHITEKTEN. Markus Raupach
Inspiration for a mid-sized contemporary open concept living room in Frankfurt with white walls, a standard fireplace, grey floor and wood.
Inspiration for a mid-sized contemporary open concept living room in Frankfurt with white walls, a standard fireplace, grey floor and wood.
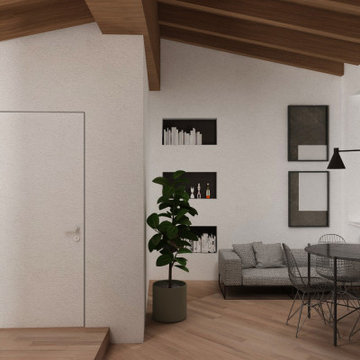
Inspiration for a contemporary living room in Bologna with brown floor, wood and panelled walls.
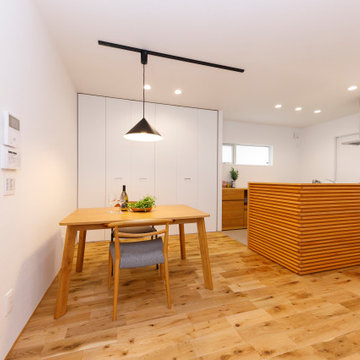
オーナー様の一番のこだわりでもあるルーバータイプのキッチンの腰壁がアクセントになった勾配天井のLDK。内外ともにホワイトが印象的なシンプルなお家は、どんなインテリアでも映えるコーディネートを楽しむ空間になっている。
Photo of a mid-sized formal living room in Other with white walls, light hardwood floors, no fireplace, beige floor, wood and wallpaper.
Photo of a mid-sized formal living room in Other with white walls, light hardwood floors, no fireplace, beige floor, wood and wallpaper.
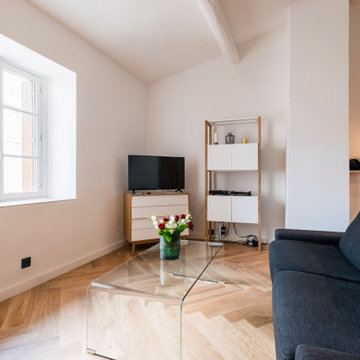
PIÈCE DE VIE
Un sol pas tout à fait droit recouvert d'un carrelage rustique, des murs décorés d’un épais crépi, aucune pierre apparente et des poutres recouvertes d'une épaisse peinture brun foncé : il était nécessaire d’avoir un peu d’imagination pour se projeter vers ce résultat.
L'objectif du client était de redonner le charme de l'ancien tout en apportant une touche de modernité.
La bonne surprise fut de trouver la pierre derrière le crépi, le reste fut le fruit de longues heures de travail minutieux par notre artisan plâtrier.
Le parquet en chêne posé en pointe de Hongrie engendre, certes, un coût supplémentaire mais le rendu final en vaut largement la peine.
Un lave linge étant essentiel pour espérer des voyageurs qu’ils restent sur des durées plus longues
Côté décoration le propriétaire s'est affranchi de notre shopping list car il possédait déjà tout le mobilier, un rendu assez minimaliste mais qui convient à son usage (locatif type AIRBNB).
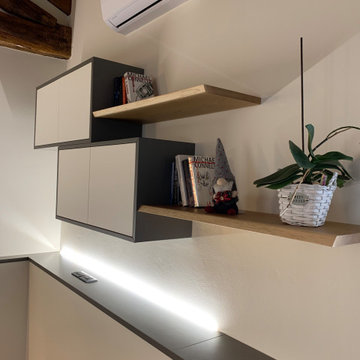
Struttura per zona living composta da boiserie, completa di copertura per calorifero, in bianco laccato opaco e mensola soprastante in grigio laccato opaco. Al di sopra, struttura di armadietti pensili con mensola in castagno annessa.
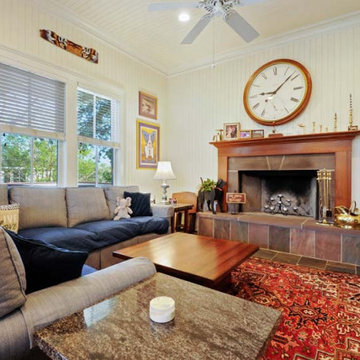
This is an example of a mid-sized traditional enclosed living room in New Orleans with white walls, slate floors, a standard fireplace, a stone fireplace surround, wood and wood walls.
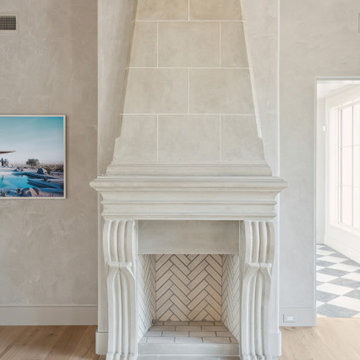
Close-up on the custom, cast stone fireplace surround by Francois & Co. This was molded specifically to our dimensions and includes the hearth, surround, mantel and overmantel. The cast stone gives the appearance of a light limestone.
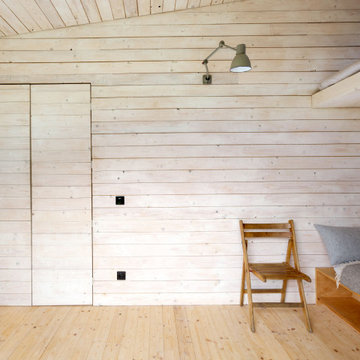
Gartenhaus an der Tabaksmühle
Small modern open concept living room in Frankfurt with a home bar, white walls, light hardwood floors, beige floor, wood and wood walls.
Small modern open concept living room in Frankfurt with a home bar, white walls, light hardwood floors, beige floor, wood and wood walls.
Beige Living Room Design Photos with Wood
8
