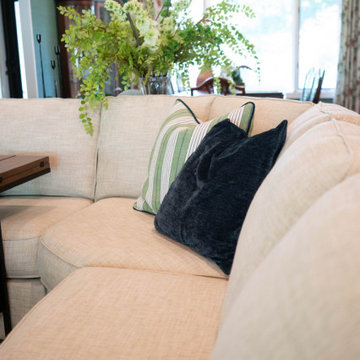Beige Living Room Design Photos with Wood
Refine by:
Budget
Sort by:Popular Today
101 - 120 of 194 photos
Item 1 of 3
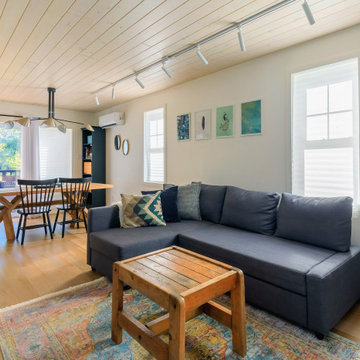
Design ideas for a small open concept living room in Toronto with white walls, light hardwood floors, a freestanding tv and wood.
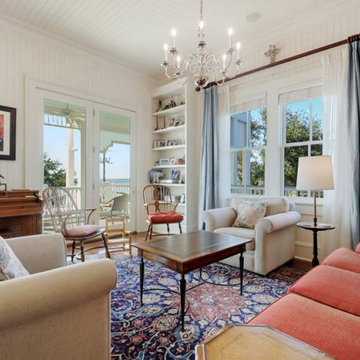
Inspiration for a mid-sized traditional enclosed living room in New Orleans with white walls, dark hardwood floors, wood and wood walls.
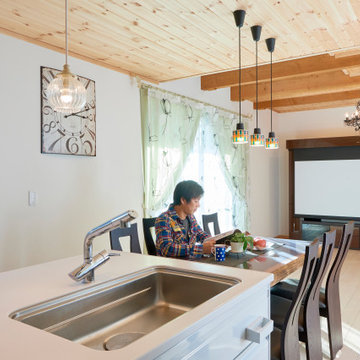
建築士が建てた自然素材の家。
柔らかく肌触りの良い桐の無垢板を
贅沢に床板に。
天井の板張りや見せ梁で
自然素材に囲まれた木の家ができました。
Design ideas for an open concept living room in Other with white walls, light hardwood floors, a freestanding tv, wood and wallpaper.
Design ideas for an open concept living room in Other with white walls, light hardwood floors, a freestanding tv, wood and wallpaper.
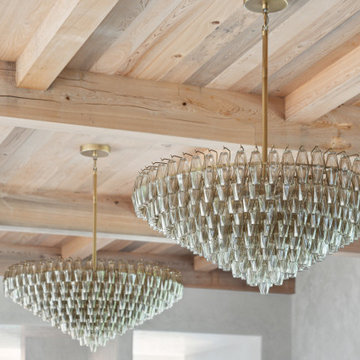
Close-up on the Sinker Cypress Select ceiling design in this modern living room. We used a combination of 12" and 6" thick beams, accented by the 1 x 6 T&G on the ceiling. In the center of the space are two custom Murano glass chandeliers.
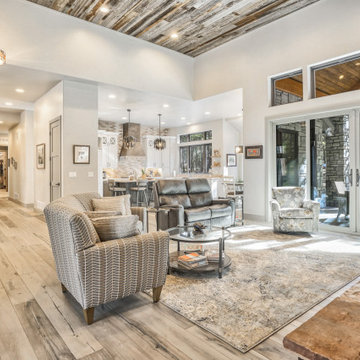
This custom fireplace is the center of attention in this light-flooded living room.
Large arts and crafts open concept living room in Denver with white walls, light hardwood floors, a standard fireplace, a wood fireplace surround, a freestanding tv, brown floor and wood.
Large arts and crafts open concept living room in Denver with white walls, light hardwood floors, a standard fireplace, a wood fireplace surround, a freestanding tv, brown floor and wood.
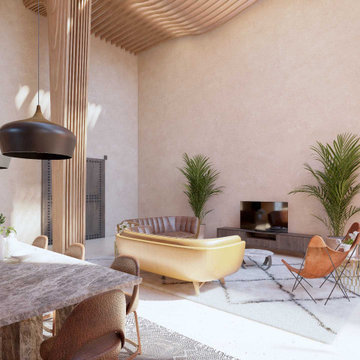
Inspiration for a mid-sized tropical formal open concept living room in Other with beige walls, limestone floors, a freestanding tv and wood.
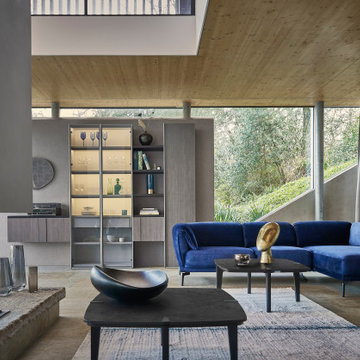
CONDOR sofa collection featuring the aesthetic of a low, modern sofa, with the ultimate comfort & modularity through its adjustable headrests and armrests.
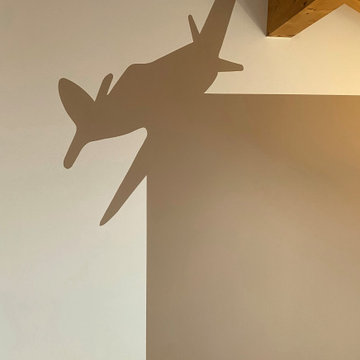
Dettaglio decorazione della "casa del pilota"
This is an example of a mid-sized contemporary open concept living room in Other with concrete floors, grey floor and wood.
This is an example of a mid-sized contemporary open concept living room in Other with concrete floors, grey floor and wood.
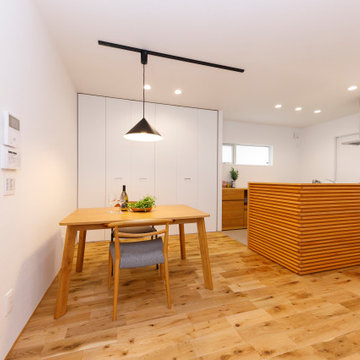
オーナー様の一番のこだわりでもあるルーバータイプのキッチンの腰壁がアクセントになった勾配天井のLDK。内外ともにホワイトが印象的なシンプルなお家は、どんなインテリアでも映えるコーディネートを楽しむ空間になっている。
Photo of a mid-sized formal living room in Other with white walls, light hardwood floors, no fireplace, beige floor, wood and wallpaper.
Photo of a mid-sized formal living room in Other with white walls, light hardwood floors, no fireplace, beige floor, wood and wallpaper.
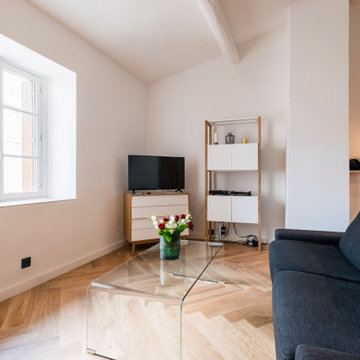
PIÈCE DE VIE
Un sol pas tout à fait droit recouvert d'un carrelage rustique, des murs décorés d’un épais crépi, aucune pierre apparente et des poutres recouvertes d'une épaisse peinture brun foncé : il était nécessaire d’avoir un peu d’imagination pour se projeter vers ce résultat.
L'objectif du client était de redonner le charme de l'ancien tout en apportant une touche de modernité.
La bonne surprise fut de trouver la pierre derrière le crépi, le reste fut le fruit de longues heures de travail minutieux par notre artisan plâtrier.
Le parquet en chêne posé en pointe de Hongrie engendre, certes, un coût supplémentaire mais le rendu final en vaut largement la peine.
Un lave linge étant essentiel pour espérer des voyageurs qu’ils restent sur des durées plus longues
Côté décoration le propriétaire s'est affranchi de notre shopping list car il possédait déjà tout le mobilier, un rendu assez minimaliste mais qui convient à son usage (locatif type AIRBNB).
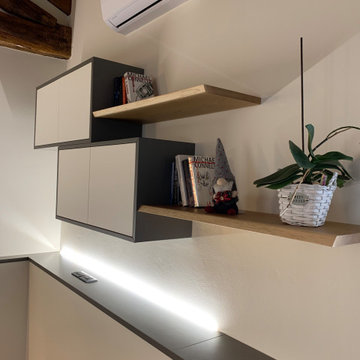
Struttura per zona living composta da boiserie, completa di copertura per calorifero, in bianco laccato opaco e mensola soprastante in grigio laccato opaco. Al di sopra, struttura di armadietti pensili con mensola in castagno annessa.
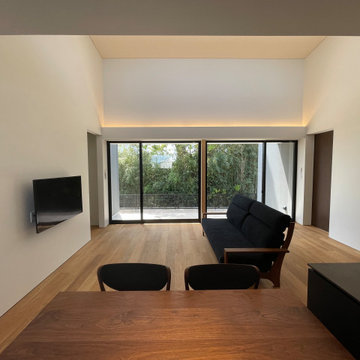
居間
撮影 大場浩一郎
Inspiration for a mid-sized modern open concept living room in Fukuoka with brown walls, tatami floors, no tv, beige floor and wood.
Inspiration for a mid-sized modern open concept living room in Fukuoka with brown walls, tatami floors, no tv, beige floor and wood.
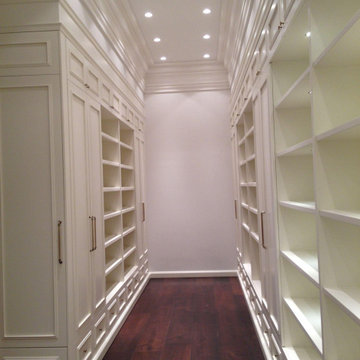
Mikodam wall panels with its gorgeous geometric shape can add so much to any interior room. Make your home special with Mikodam products.
Mid-sized living room in Hertfordshire with wood.
Mid-sized living room in Hertfordshire with wood.
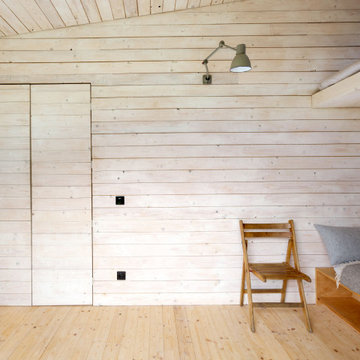
Gartenhaus an der Tabaksmühle
Small modern open concept living room in Frankfurt with a home bar, white walls, light hardwood floors, beige floor, wood and wood walls.
Small modern open concept living room in Frankfurt with a home bar, white walls, light hardwood floors, beige floor, wood and wood walls.
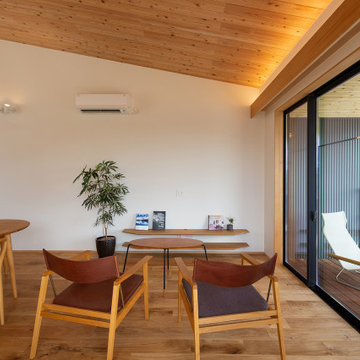
お子様の玩具や絵本を収納することができる小さなヌックのあるリビングダイニング。
大開口のあるスタディスペースへと回り込むような形状とすることで、開口部分に視線を誘導し
より広々と空間を感じられるようにしました。天井は杉板張りの勾配天井とし、バルコニーの天井も同じ素材とすることで連続性を持たせました。掃き出し窓の上には間接照明を仕込み、杉板に反射した柔らかな光で優しく室内を照らします。ダイニングテーブルの上にはノルディックソーラーのソーラーペンダントを取り付け、素朴かつシャープなフォルムから漏れる間接光でテーブル上を照らしました。
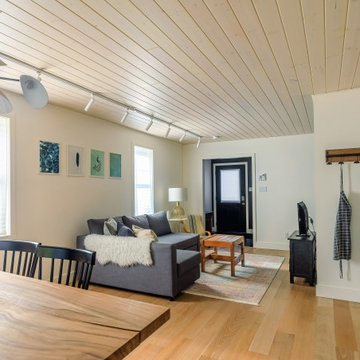
Small open concept living room in Toronto with white walls, light hardwood floors, a freestanding tv and wood.
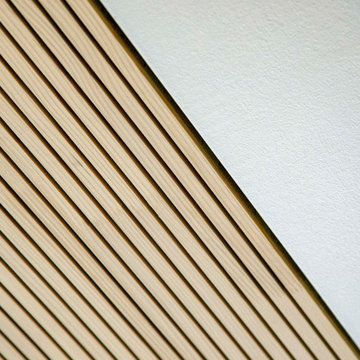
Foto: Michael Voit, Nussdorf
Photo of a contemporary open concept living room in Munich with wood.
Photo of a contemporary open concept living room in Munich with wood.
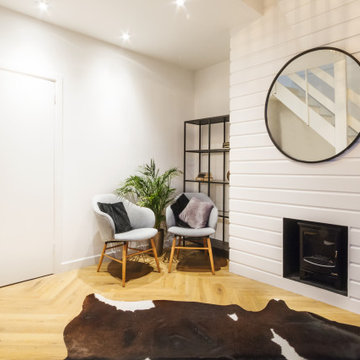
The double height living room with white tongue and groove chimney breast and stove inset. A large round mirror reflects the timber stairs leading up to the glass mezzanine area.
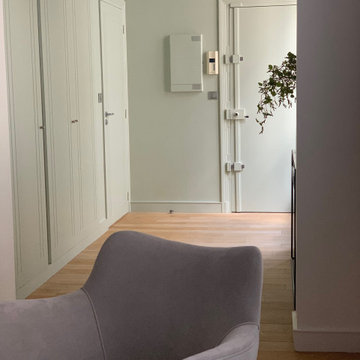
Design ideas for a mid-sized modern open concept living room in Paris with green walls, light hardwood floors, no fireplace, a wall-mounted tv, brown floor and wood.
Beige Living Room Design Photos with Wood
6
