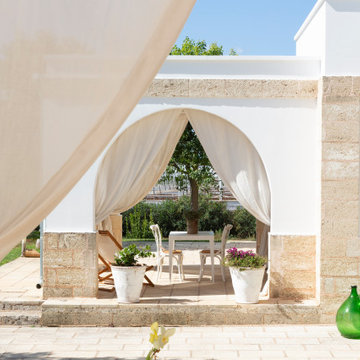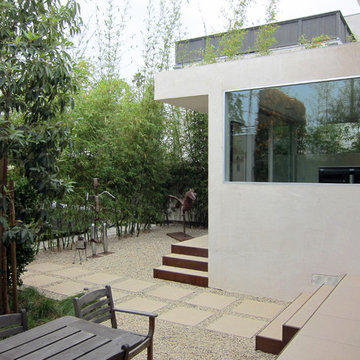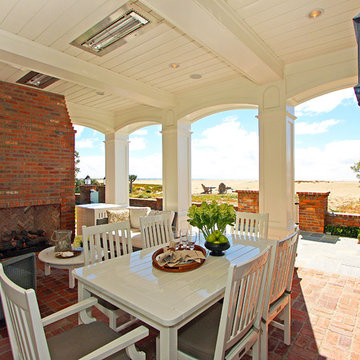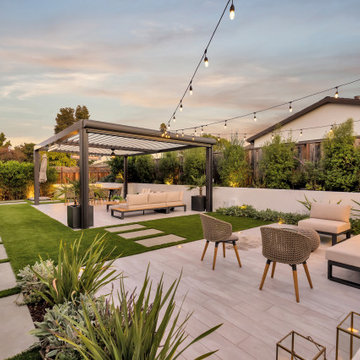Beige Patio Design Ideas
Refine by:
Budget
Sort by:Popular Today
101 - 120 of 9,324 photos
Item 1 of 2
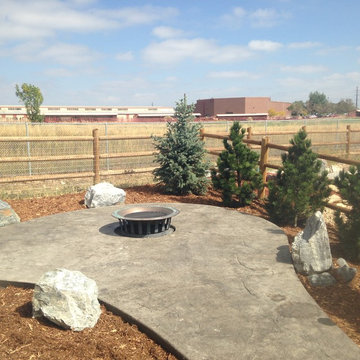
Fire pit area. Specialty evergreens throughout this landscape add color year round and privacy. Custom powder coated metal tubes top all the cedar structures on this project. Stamped and colored concrete make great accent to house and contrast with evergreens.
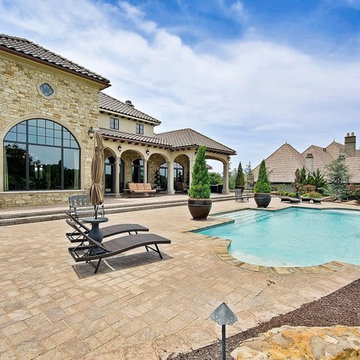
Comfortable and spacious backyard living space. The paver patios are designed to extend past the traditional covered porch and flow onto pool deck creating the luxury of space.
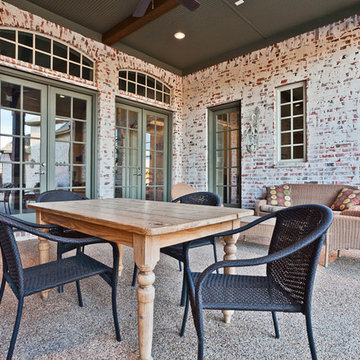
James Hurt Lime wash on clay brick.
Design ideas for a mid-sized traditional backyard patio in Dallas with a roof extension.
Design ideas for a mid-sized traditional backyard patio in Dallas with a roof extension.
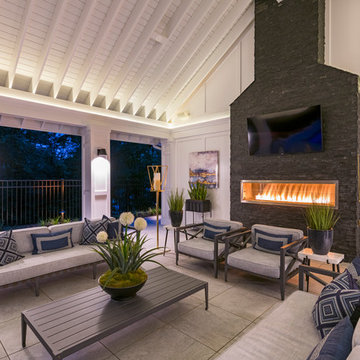
A So-CAL inspired Pool Pavilion Oasis in Central PA
Inspiration for a large transitional backyard patio in Other with concrete pavers, with fireplace and a gazebo/cabana.
Inspiration for a large transitional backyard patio in Other with concrete pavers, with fireplace and a gazebo/cabana.
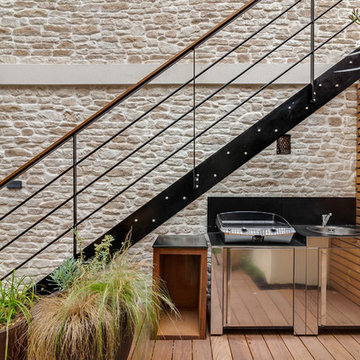
Un projet de patio urbain en pein centre de Nantes. Un petit havre de paix désormais, élégant et dans le soucis du détail. Du bois et de la pierre comme matériaux principaux. Un éclairage différencié mettant en valeur les végétaux est mis en place.
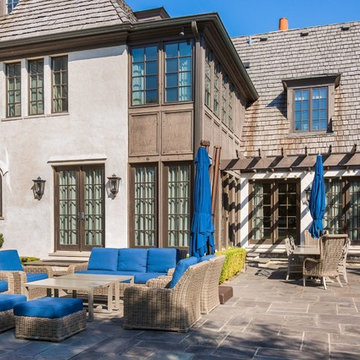
Large transitional backyard patio in Chicago with natural stone pavers and a pergola.
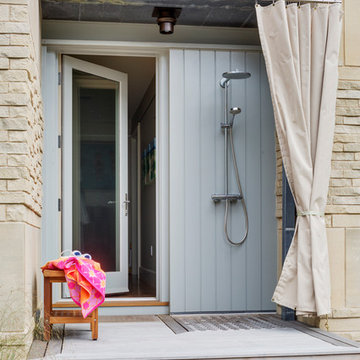
TEAM
Interior Design: LDa Architecture & Interiors
Original Architect: Doug Dolezal
Builder: Curtin Construction Company
Landscape Architect: Gregory Lombardi Design
Photographer: Greg Premru Photography
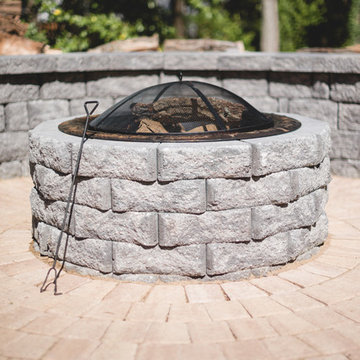
Residential Firepit & Seating Wall
This is an example of a small transitional backyard patio in Richmond with a fire feature, brick pavers and no cover.
This is an example of a small transitional backyard patio in Richmond with a fire feature, brick pavers and no cover.
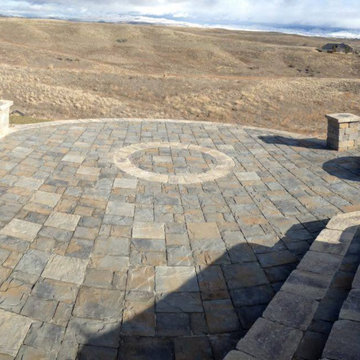
This is an example of a large traditional backyard patio in Boise with a fire feature, brick pavers and no cover.
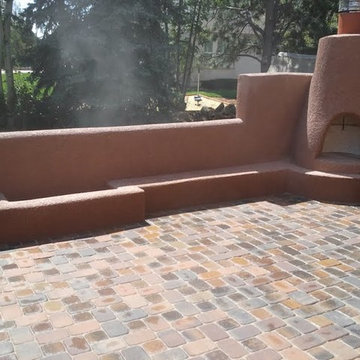
Inspiration for a mid-sized backyard patio in Denver with a fire feature, brick pavers and no cover.
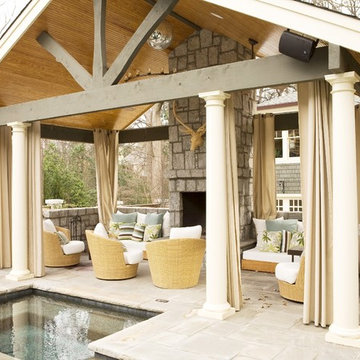
This is an example of a beach style backyard patio in Atlanta with a gazebo/cabana, a fire feature and natural stone pavers.
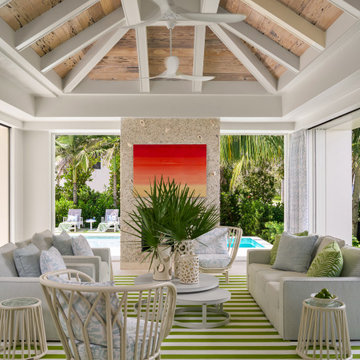
Treetop views and sunshine - does this cheerful outdoor space get any better?
This is an example of a beach style patio in Miami.
This is an example of a beach style patio in Miami.
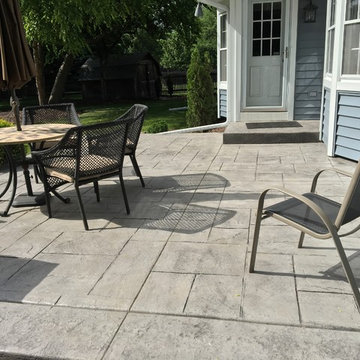
Photo of a mid-sized traditional backyard patio in Chicago with stamped concrete and no cover.
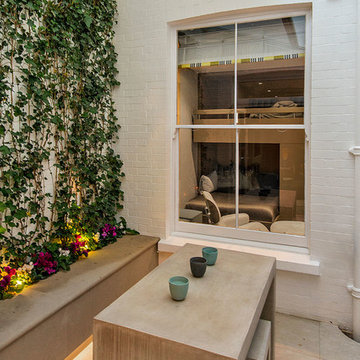
Design ideas for a small contemporary courtyard patio in London with a vertical garden and concrete pavers.
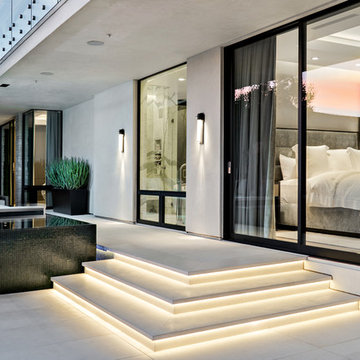
Design ideas for a mid-sized contemporary backyard patio in Phoenix with tile and a roof extension.

The 'L' shape of the house creates the heavily landscaped outdoor fire pit area. The quad sliding door leads to the family room, while the windows on the left are off the kitchen (far left) and buffet built-in. This allows for food to be served directly from the house to the fire pit area.
Beige Patio Design Ideas
6
