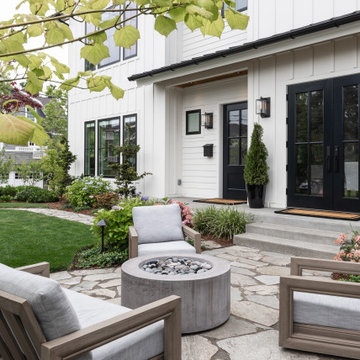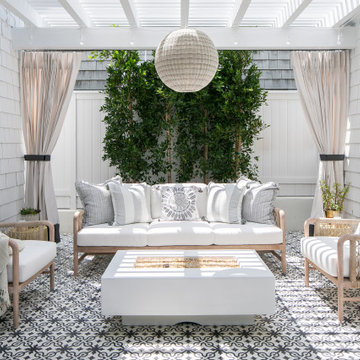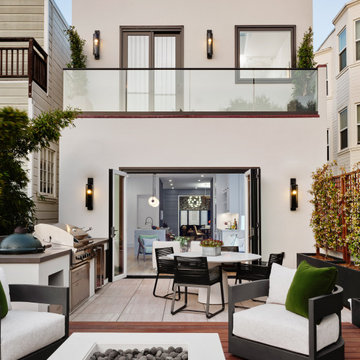Beige Patio Design Ideas
Refine by:
Budget
Sort by:Popular Today
41 - 60 of 9,324 photos
Item 1 of 2
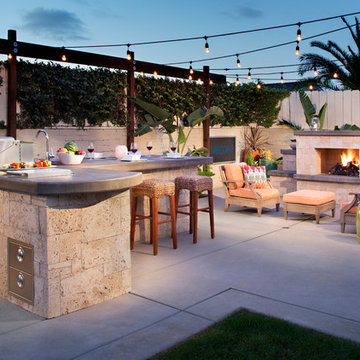
Small backyard with lots of potential. We created the perfect space adding visual interest from inside the house to outside of it. We added a BBQ Island with Grill, sink, and plenty of counter space. BBQ Island was cover with stone veneer stone with a concrete counter top. Opposite side we match the veneer stone and concrete cap on a newly Outdoor fireplace. far side we added some post with bright colors and drought tolerant material and a special touch for the little girl in the family, since we did not wanted to forget about anyone. Photography by Zack Benson
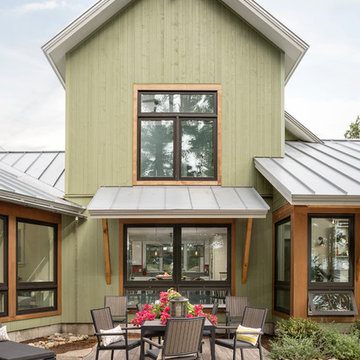
photography by Trent Bell
Contemporary patio in Portland Maine with decking and no cover.
Contemporary patio in Portland Maine with decking and no cover.
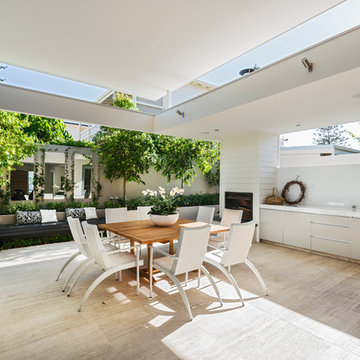
Dmax Photography
Photo of a mid-sized contemporary backyard patio in Perth with an outdoor kitchen and a roof extension.
Photo of a mid-sized contemporary backyard patio in Perth with an outdoor kitchen and a roof extension.
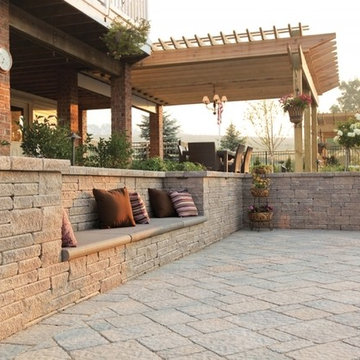
Pool Decks, Swimming Pool Hardscapes, Custom Swimming Pool Design
Traditional patio in Philadelphia.
Traditional patio in Philadelphia.
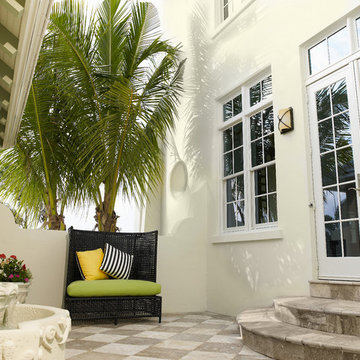
Home builders in Tampa, Alvarez Homes designed The Amber model home.
At Alvarez Homes, we have been catering to our clients' every design need since 1983. Every custom home that we build is a one-of-a-kind artful original. Give us a call at (813) 969-3033 to find out more.
Photography by Jorge Alvarez.
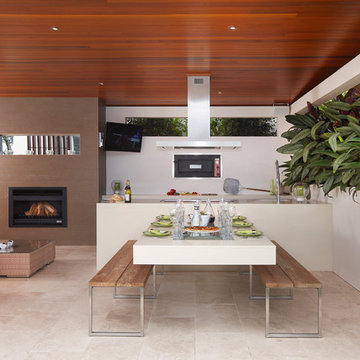
Rolling Stone Landscapes
Inspiration for a mid-sized contemporary courtyard patio in Sydney with a roof extension.
Inspiration for a mid-sized contemporary courtyard patio in Sydney with a roof extension.
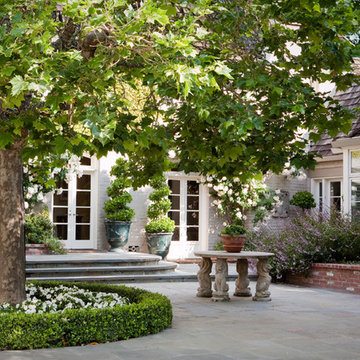
© Lauren Devon www.laurendevon.com
Inspiration for a mid-sized traditional courtyard patio in San Francisco with natural stone pavers.
Inspiration for a mid-sized traditional courtyard patio in San Francisco with natural stone pavers.
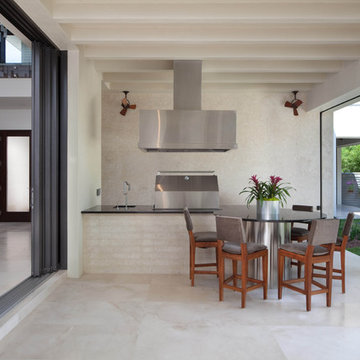
This contemporary home features clean lines and extensive details, a unique entrance of floating steps over moving water, attractive focal points, great flows of volumes and spaces, and incorporates large areas of indoor/outdoor living on both levels.
Taking aging in place into consideration, there are master suites on both levels, elevator, and garage entrance. The home’s great room and kitchen open to the lanai, summer kitchen, and garden via folding and pocketing glass doors and uses a retractable screen concealed in the lanai. When the screen is lowered, it holds up to 90% of the home’s conditioned air and keeps out insects. The 2nd floor master and exercise rooms open to balconies.
The challenge was to connect the main home to the existing guest house which was accomplished with a center garden and floating step walkway which mimics the main home’s entrance. The garden features a fountain, fire pit, pool, outdoor arbor dining area, and LED lighting under the floating steps.
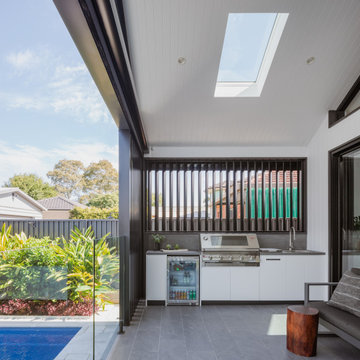
Positioning the home as a conduit for family and togetherness, Gathering House is expanded to facilitate an open and engaging residential experience, melding both old and new within the one generous site. Taking references from the existing formal silhouette and materiality already in place, the focus became on extruding the original form while imbedding new principles of increased scale and openness throughout. Binding the interior to the larger landscape was also key, driving clear visual connections between inside and out and allowing the functions of the home to spill out into dedicated outdoor entertaining areas. The home celebrates coming together, dotted with moments of compression and release to align with varying levels of passive or active animation, retaining the familiar intimacy of home.
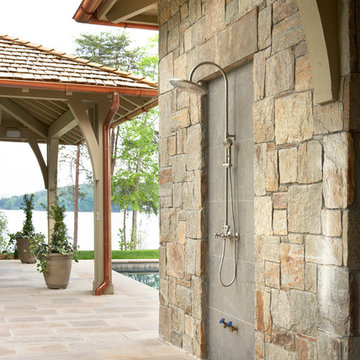
Lake Front Country Estate Outdoor Shower, designed by Tom Markalunas, built by Resort Custom Homes. Photography by Rachael Boling
Expansive traditional backyard patio in Other with natural stone pavers.
Expansive traditional backyard patio in Other with natural stone pavers.
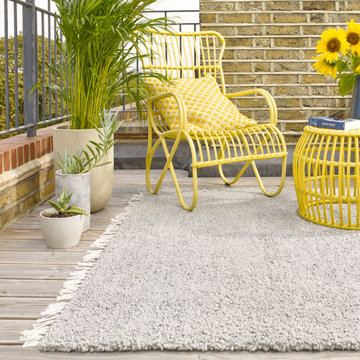
This item is part of the Clover Rugs collection, which is a range of contemporary plain indoor/outdoor flat-woven rugs. Woven by hand from yarn made from recycled plastic bottles, rugs in this collection feature looped pile and decorative fringes. This collection is available in a selection of sizes and popular neutral greys, as well as blue and pink tones. In addition, the rugs practicality is enhanced by the fact that they are reversible and would work equally well in both your living room and outdoor spaces.
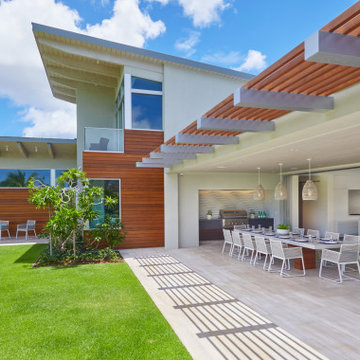
The house opens in dramatic fashion to the golf course view. The Ipe rain-screens and trellis will weather naturally and over time will gracefully blend into the soft monochromatic color palette.
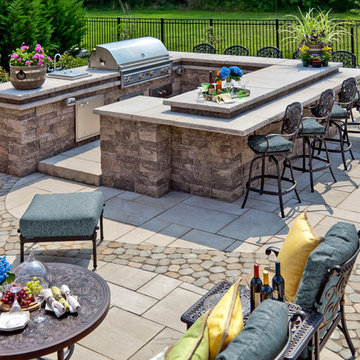
Design ideas for a large traditional backyard patio in Boston with an outdoor kitchen, natural stone pavers and no cover.
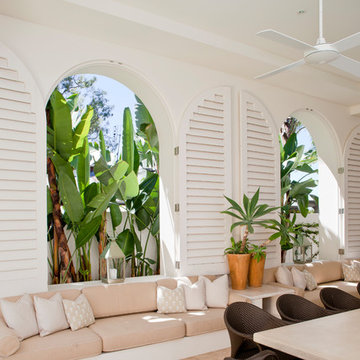
Custom timber shutters helped transform this space into a comfortable, cool dining space by adding deflection from the heat and protection from the weather.
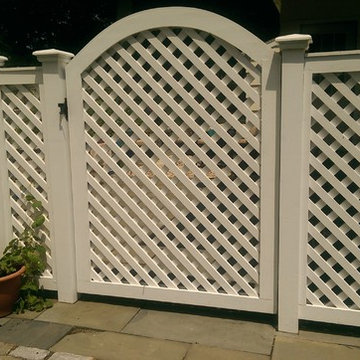
Mid-sized traditional backyard patio in New York with a container garden and no cover.
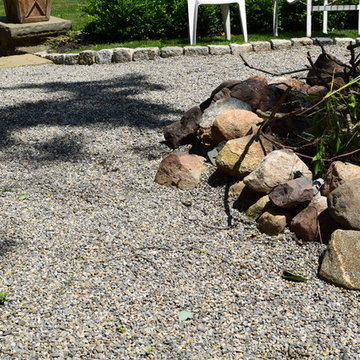
Enhancing the Classic Charm
The experts at Braen Supply were tasked with finding materials that would enhance the character and charm of this house, which was built in 1960. The homeowner was looking to give the older, existing walkway, driveway and patio a face lift that would bring it into the twenty first century.
In addition to redoing those areas, the homeowner added a large fire pit in the backyard, which is surrounded by pea gravel, where friends and family can sit and enjoy the fire on a cool night. Boulders were added to the landscaping bringing depth and texture to the flowerbeds.
The changes that were made to the home made a huge difference in the overall appearance of the house. It now has a modern look while still maintaining that classic charm feeling.
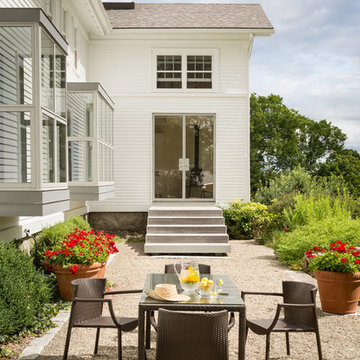
Trent Bell
Transitional backyard patio in Other with a container garden, gravel and no cover.
Transitional backyard patio in Other with a container garden, gravel and no cover.
Beige Patio Design Ideas
3
