Beige Powder Room Design Ideas with Beige Floor
Refine by:
Budget
Sort by:Popular Today
81 - 100 of 670 photos
Item 1 of 3
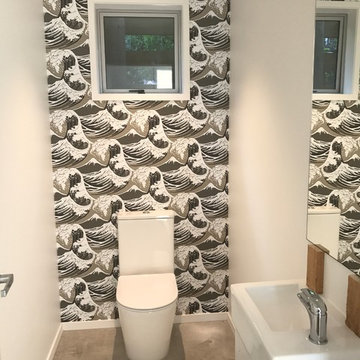
Powder Room with accent wallpaper
Inspiration for a contemporary powder room in Auckland with raised-panel cabinets, white cabinets, a one-piece toilet, cement tiles, a trough sink, granite benchtops, beige floor and white benchtops.
Inspiration for a contemporary powder room in Auckland with raised-panel cabinets, white cabinets, a one-piece toilet, cement tiles, a trough sink, granite benchtops, beige floor and white benchtops.
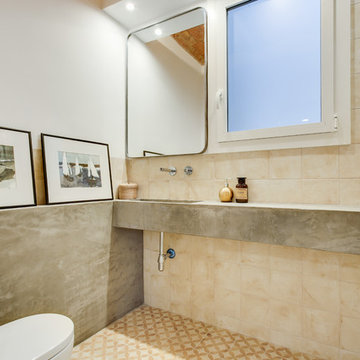
Design ideas for a mediterranean powder room in Barcelona with beige tile, white walls, an integrated sink and beige floor.
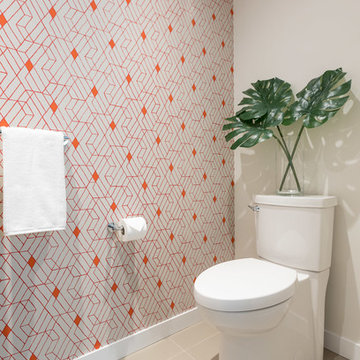
Derek Stevens
Inspiration for a small contemporary powder room in Vancouver with flat-panel cabinets, beige cabinets, a two-piece toilet, beige tile, stone slab, multi-coloured walls, porcelain floors, an integrated sink, solid surface benchtops, beige floor and white benchtops.
Inspiration for a small contemporary powder room in Vancouver with flat-panel cabinets, beige cabinets, a two-piece toilet, beige tile, stone slab, multi-coloured walls, porcelain floors, an integrated sink, solid surface benchtops, beige floor and white benchtops.
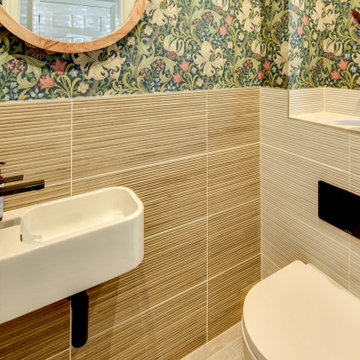
Cloakroom Bathroom in Storrington, West Sussex
Plenty of stylish elements combine in this compact cloakroom, which utilises a unique tile choice and designer wallpaper option.
The Brief
This client wanted to create a unique theme in their downstairs cloakroom, which previously utilised a classic but unmemorable design.
Naturally the cloakroom was to incorporate all usual amenities, but with a design that was a little out of the ordinary.
Design Elements
Utilising some of our more unique options for a renovation, bathroom designer Martin conjured a design to tick all the requirements of this brief.
The design utilises textured neutral tiles up to half height, with the client’s own William Morris designer wallpaper then used up to the ceiling coving. Black accents are used throughout the room, like for the basin and mixer, and flush plate.
To hold hand towels and heat the small space, a compact full-height radiator has been fitted in the corner of the room.
Project Highlight
A lighter but neutral tile is used for the rear wall, which has been designed to minimise view of the toilet and other necessities.
A simple shelf area gives the client somewhere to store a decorative item or two.
The End Result
The end result is a compact cloakroom that is certainly memorable, as the client required.
With only a small amount of space our bathroom designer Martin has managed to conjure an impressive and functional theme for this Storrington client.
Discover how our expert designers can transform your own bathroom with a free design appointment and quotation. Arrange a free appointment in showroom or online.

Photo of a large transitional powder room in Little Rock with blue cabinets, multi-coloured walls, light hardwood floors, engineered quartz benchtops, beige floor, white benchtops and a built-in vanity.

Transitional bathroom with classic dark wood, and updated lighting and fixtures.
Inspiration for a small transitional powder room in Orange County with recessed-panel cabinets, brown cabinets, beige walls, marble floors, an undermount sink, limestone benchtops, beige floor, beige benchtops, a freestanding vanity and wallpaper.
Inspiration for a small transitional powder room in Orange County with recessed-panel cabinets, brown cabinets, beige walls, marble floors, an undermount sink, limestone benchtops, beige floor, beige benchtops, a freestanding vanity and wallpaper.
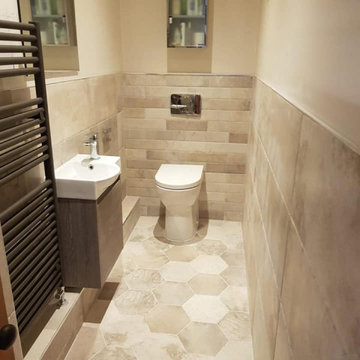
A narrow galley shower room in a period property. We installed a back to wall w/c to create an illusion of more space and a small basin with handy vanity unit that tones in nicely with the tiles. The hexagonal floor tiles and brick tiles on the back wall complement the property perfectly
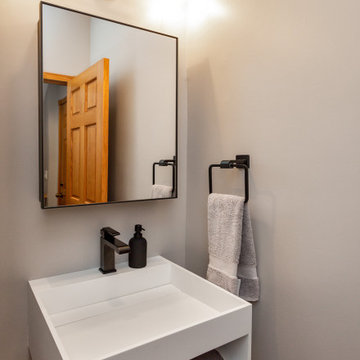
With a coveted location and great open floor plan, this couple wanted to rework and update the space to match their style while blending the new finishes with existing trim and mill work. The result includes vertical grain cabinets in two finishes, intense white counters with a modern concrete finish, a stone fireplace and sleek powder room vanity. Photos by Jake Boyd Photo.
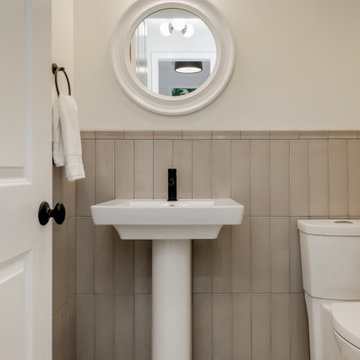
This is an example of a beach style powder room in Other with a two-piece toilet, beige tile, porcelain tile, white walls, ceramic floors, a pedestal sink, beige floor and a freestanding vanity.
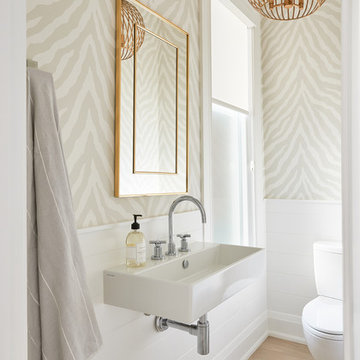
Stephanie Buchman
Inspiration for a transitional powder room in Toronto with beige walls, light hardwood floors, a wall-mount sink and beige floor.
Inspiration for a transitional powder room in Toronto with beige walls, light hardwood floors, a wall-mount sink and beige floor.
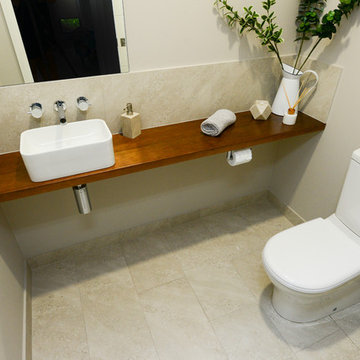
Simple and space saving way to include a sink and bench space into a powder room allowing plenty of space to move. Perfect if you have children and can not fit an entire second bathroom within your home.
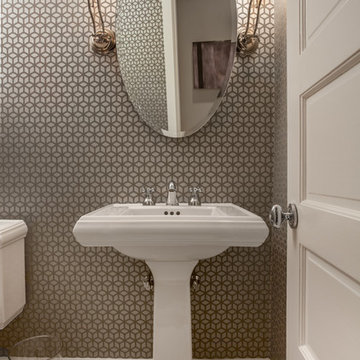
Jesse Snyder
Inspiration for a small transitional powder room in DC Metro with a two-piece toilet, grey walls, travertine floors, a pedestal sink and beige floor.
Inspiration for a small transitional powder room in DC Metro with a two-piece toilet, grey walls, travertine floors, a pedestal sink and beige floor.
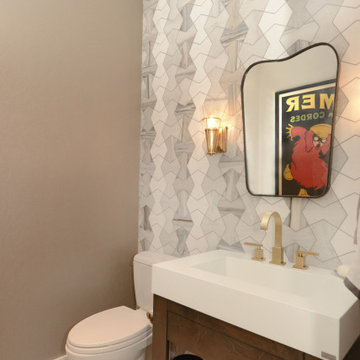
We reformatted the entire Powder Room. We installed a Trueform Concrete vanity and introduced a brushed gold finish for the faucet and wall sconces.
Design ideas for a mid-sized contemporary powder room in DC Metro with open cabinets, black cabinets, a two-piece toilet, gray tile, marble, brown walls, porcelain floors, an integrated sink, beige floor, a freestanding vanity, vaulted and wallpaper.
Design ideas for a mid-sized contemporary powder room in DC Metro with open cabinets, black cabinets, a two-piece toilet, gray tile, marble, brown walls, porcelain floors, an integrated sink, beige floor, a freestanding vanity, vaulted and wallpaper.
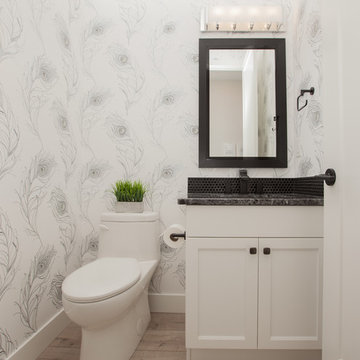
Bold tile paired with soft wallpaper! We love this powder room.
This is an example of a transitional powder room in Edmonton with recessed-panel cabinets, white cabinets, a one-piece toilet, white walls, light hardwood floors, an undermount sink, beige floor and grey benchtops.
This is an example of a transitional powder room in Edmonton with recessed-panel cabinets, white cabinets, a one-piece toilet, white walls, light hardwood floors, an undermount sink, beige floor and grey benchtops.
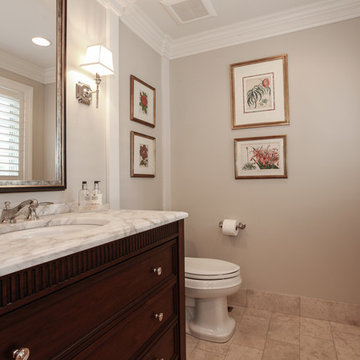
Mid-sized transitional powder room in Chicago with furniture-like cabinets, dark wood cabinets, a two-piece toilet, grey walls, ceramic floors, an undermount sink, engineered quartz benchtops and beige floor.
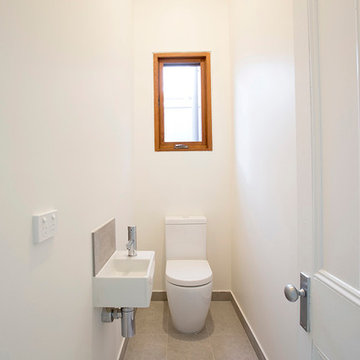
Photo of a small contemporary powder room in Melbourne with a two-piece toilet, white walls, ceramic floors, a wall-mount sink and beige floor.
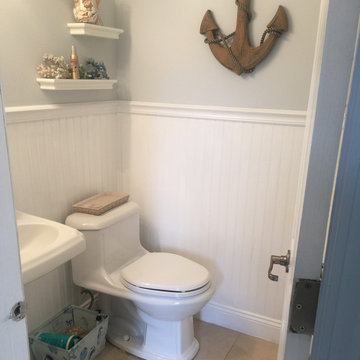
Photo of a small beach style powder room in New York with grey walls, porcelain floors, a pedestal sink, solid surface benchtops and beige floor.
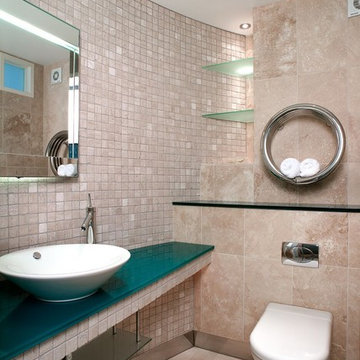
Small contemporary powder room in Dorset with open cabinets, a wall-mount toilet, beige tile, beige walls, a vessel sink, beige floor, glass benchtops and turquoise benchtops.
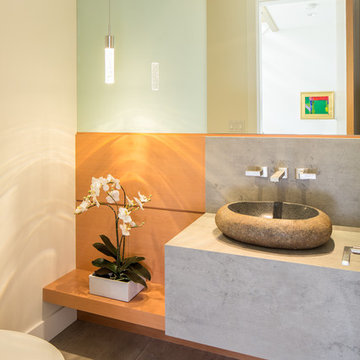
bathroom
Photo of a contemporary powder room in Vancouver with white walls, a vessel sink and beige floor.
Photo of a contemporary powder room in Vancouver with white walls, a vessel sink and beige floor.

This small guest bathroom gets its coastal vibe from the subtle grasscloth wallpaper. A navy blue vanity with brass hardware continues the blue accent color throughout this home.
Beige Powder Room Design Ideas with Beige Floor
5