Beige Powder Room Design Ideas with Flat-panel Cabinets
Refine by:
Budget
Sort by:Popular Today
1 - 20 of 1,025 photos
Item 1 of 3
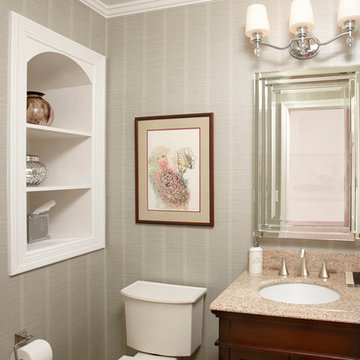
After gutting this bathroom, we created an updated look with details such as crown molding, built-in shelving, new vanity and contemporary lighting. Jeff Kaufman Photography
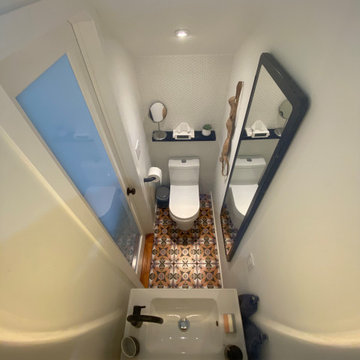
I designed this tiny powder room to fit in nicely on the 3rd floor of our Victorian row house, my office by day and our family room by night - complete with deck, sectional, TV, vintage fridge and wet bar. We sloped the ceiling of the powder room to allow for an internal skylight for natural light and to tuck the structure in nicely with the sloped ceiling of the roof. The bright Spanish tile pops agains the white walls and penny tile and works well with the black and white colour scheme. The backlit mirror and spot light provide ample light for this tiny but mighty space.
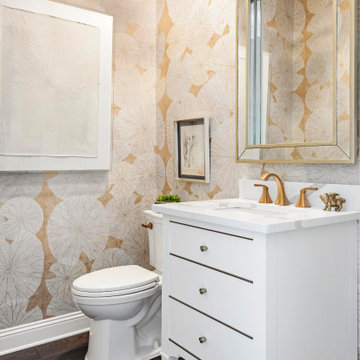
Photo of a transitional powder room in Tampa with flat-panel cabinets, white cabinets, a two-piece toilet, multi-coloured walls, medium hardwood floors, an undermount sink, brown floor, a freestanding vanity and wallpaper.
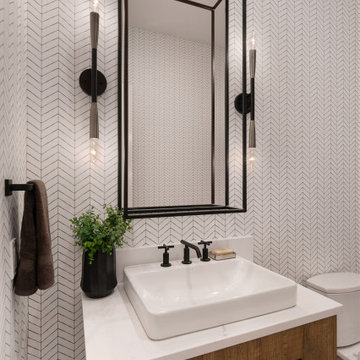
Enfort Homes - 2019
Design ideas for a large country powder room in Seattle with medium wood cabinets, white walls, white benchtops, flat-panel cabinets and medium hardwood floors.
Design ideas for a large country powder room in Seattle with medium wood cabinets, white walls, white benchtops, flat-panel cabinets and medium hardwood floors.
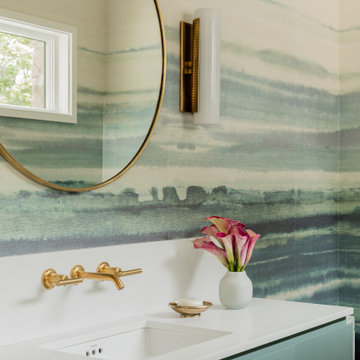
Photo of a contemporary powder room in Boston with flat-panel cabinets, green cabinets, an undermount sink and white benchtops.
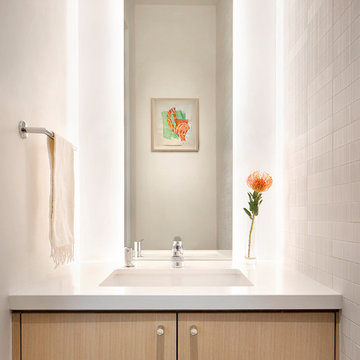
Inspiration for a scandinavian powder room with flat-panel cabinets, light wood cabinets, white walls, an undermount sink, beige floor and white benchtops.
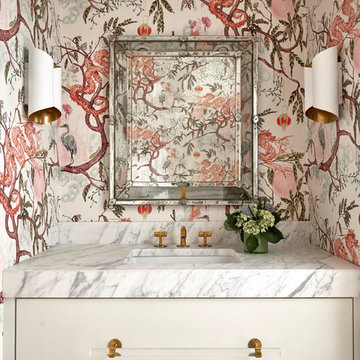
Photo of a transitional powder room in Dallas with flat-panel cabinets, beige cabinets, multi-coloured walls, an undermount sink, marble benchtops and white benchtops.
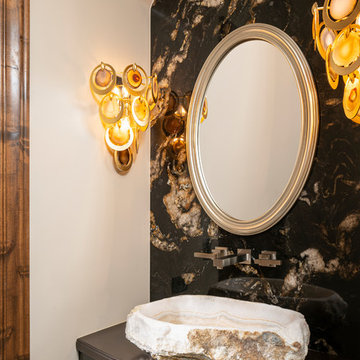
Design ideas for a powder room in Phoenix with flat-panel cabinets, brown cabinets, multi-coloured tile, beige walls, a vessel sink and brown benchtops.
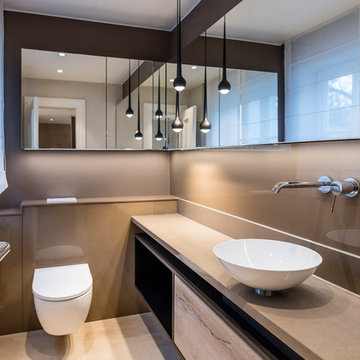
Planung: DUOPLAN FFM
http://duo-plan.de/
This is an example of a contemporary powder room in Frankfurt with flat-panel cabinets, light wood cabinets, a wall-mount toilet, beige tile, brown walls, a vessel sink, beige floor and beige benchtops.
This is an example of a contemporary powder room in Frankfurt with flat-panel cabinets, light wood cabinets, a wall-mount toilet, beige tile, brown walls, a vessel sink, beige floor and beige benchtops.
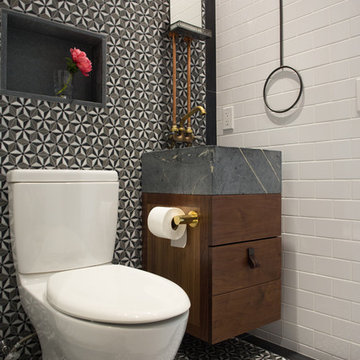
Photography by Meredith Heuer
Photo of a mid-sized traditional powder room in New York with multi-coloured tile, mosaic tile, grey floor, flat-panel cabinets, dark wood cabinets, a two-piece toilet, multi-coloured walls, ceramic floors, an integrated sink, concrete benchtops and grey benchtops.
Photo of a mid-sized traditional powder room in New York with multi-coloured tile, mosaic tile, grey floor, flat-panel cabinets, dark wood cabinets, a two-piece toilet, multi-coloured walls, ceramic floors, an integrated sink, concrete benchtops and grey benchtops.
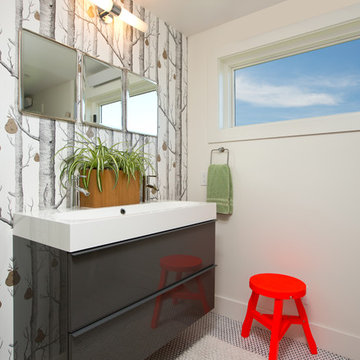
A funky little guest bathroom also occupies the 462 sf second floor.
Inspiration for a transitional powder room in Other with flat-panel cabinets, black cabinets, white walls, mosaic tile floors, a wall-mount sink and white floor.
Inspiration for a transitional powder room in Other with flat-panel cabinets, black cabinets, white walls, mosaic tile floors, a wall-mount sink and white floor.
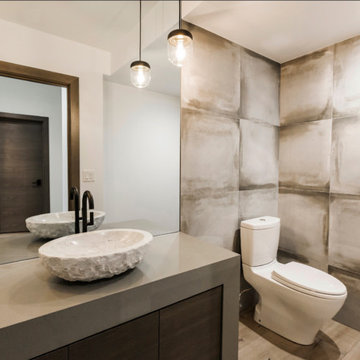
Rocky Maloney
Inspiration for a small contemporary powder room in Salt Lake City with flat-panel cabinets, brown cabinets, beige tile, porcelain tile, beige walls, light hardwood floors, a vessel sink and engineered quartz benchtops.
Inspiration for a small contemporary powder room in Salt Lake City with flat-panel cabinets, brown cabinets, beige tile, porcelain tile, beige walls, light hardwood floors, a vessel sink and engineered quartz benchtops.
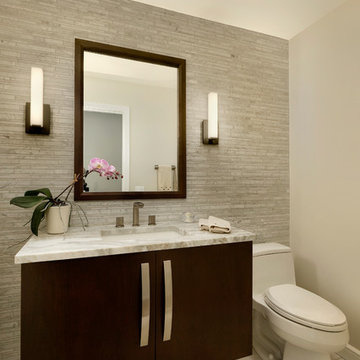
Dark cabinetry offers a strong contrast against light countertops and walls. The floating powder room cabinetry is a slab door in the Brookhaven frameless cabinetry line manufactured by Wood-Mode in a dark stain. The countertop is Luce de Luna Quartzite.
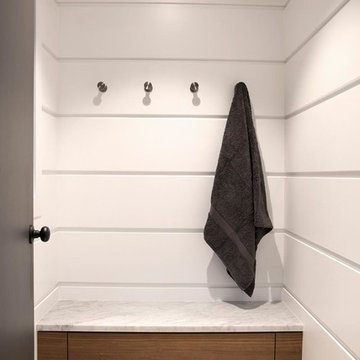
Free Float is a pool house that continues UP's obsession with contextual contradiction. Located on a three acre estate in Sands Point NY, the modern pool house is juxtaposed against the existing traditional home. Using structural gymnastics, a column-free, simple shading area was created to protect occupants from the summer sun while still allowing the structure to feel light and open, maintaining views of the Long Island Sound and surrounding beaches.
Photography : Harriet Andronikides
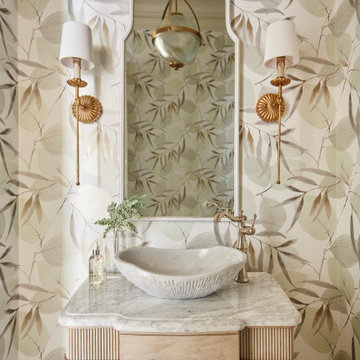
This is an example of a mid-sized transitional powder room in Little Rock with flat-panel cabinets, light wood cabinets, a vessel sink, grey benchtops, a built-in vanity and wallpaper.
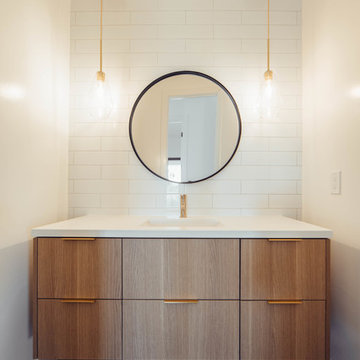
Design ideas for a mid-sized contemporary powder room in Sacramento with flat-panel cabinets, medium wood cabinets, a one-piece toilet, white tile, subway tile, white walls, porcelain floors, an undermount sink, engineered quartz benchtops, black floor and white benchtops.
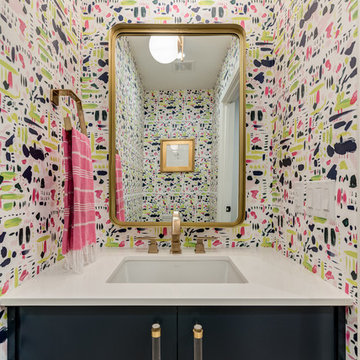
Places + Faces
Inspiration for a contemporary powder room in Austin with flat-panel cabinets, black cabinets, an undermount sink and white benchtops.
Inspiration for a contemporary powder room in Austin with flat-panel cabinets, black cabinets, an undermount sink and white benchtops.
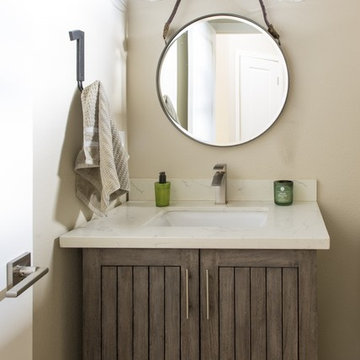
Farrell Scott
This is an example of a mid-sized country powder room in Sacramento with flat-panel cabinets, dark wood cabinets, beige walls, dark hardwood floors, an undermount sink, quartzite benchtops, brown floor and beige benchtops.
This is an example of a mid-sized country powder room in Sacramento with flat-panel cabinets, dark wood cabinets, beige walls, dark hardwood floors, an undermount sink, quartzite benchtops, brown floor and beige benchtops.
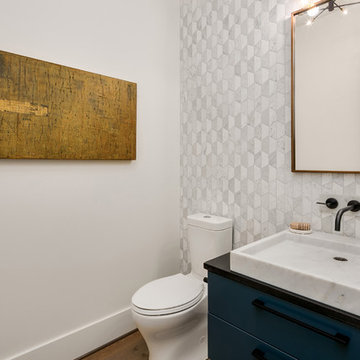
Main floor powder room features a full marble hexagon tile wall and marble vessel sink with black wall mounted plumbing fixture. Touches of gold from mirror, light fixture and at tie in nicely.
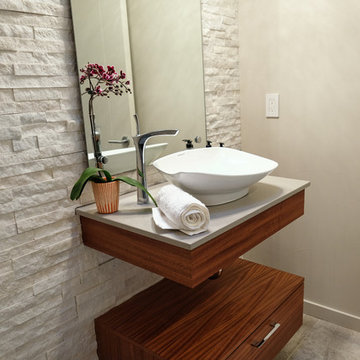
This 5 bedrooms, 3.4 baths, 3,359 sq. ft. Contemporary home with stunning floor-to-ceiling glass throughout, wows with abundant natural light. The open concept is built for entertaining, and the counter-to-ceiling kitchen backsplashes provide a multi-textured visual effect that works playfully with the monolithic linear fireplace. The spa-like master bath also intrigues with a 3-dimensional tile and free standing tub. Photos by Etherdox Photography.
Beige Powder Room Design Ideas with Flat-panel Cabinets
1