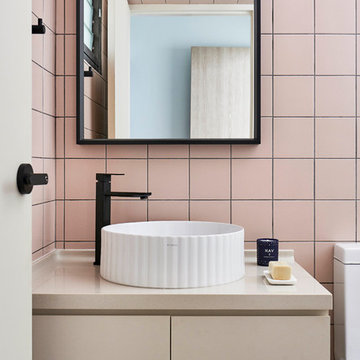Beige Powder Room Design Ideas with Flat-panel Cabinets
Refine by:
Budget
Sort by:Popular Today
121 - 140 of 1,029 photos
Item 1 of 3
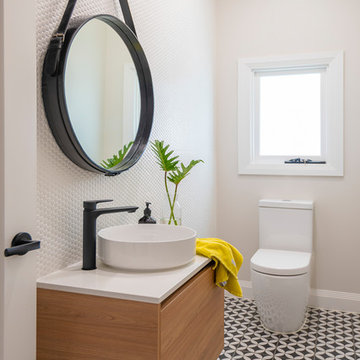
DMF Images
Photo of a mid-sized contemporary powder room in Brisbane with a one-piece toilet, white tile, mosaic tile, white walls, cement tiles, a vessel sink, engineered quartz benchtops, white benchtops, flat-panel cabinets, medium wood cabinets and multi-coloured floor.
Photo of a mid-sized contemporary powder room in Brisbane with a one-piece toilet, white tile, mosaic tile, white walls, cement tiles, a vessel sink, engineered quartz benchtops, white benchtops, flat-panel cabinets, medium wood cabinets and multi-coloured floor.
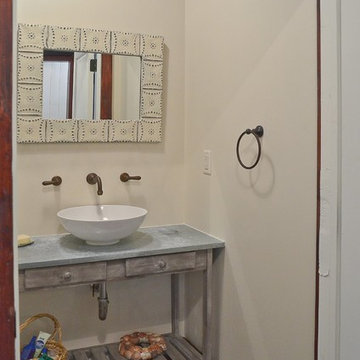
Design ideas for a small traditional powder room in Orange County with flat-panel cabinets, grey cabinets, a two-piece toilet, beige walls, slate floors, an undermount sink, concrete benchtops and grey floor.
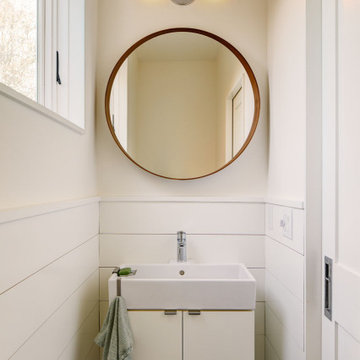
White wood cladding on the walls strikes the perfect modern coastal balance in the powder room of this West Seattle whole home remodel.
Builder: Blue Sound Construction, Inc.
Architect: MaKe Design
Photo: Alex Hayden
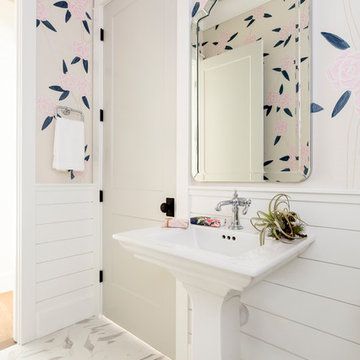
Large transitional powder room in Denver with flat-panel cabinets, blue cabinets, a two-piece toilet, ceramic floors, white floor, a console sink and beige walls.
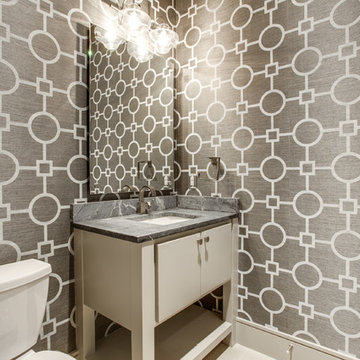
This adorable powder bath is adorned with a beautiful grasscloth wallpaper and each little detail of the vanity brings happiness to this space.
Inspiration for a mid-sized modern powder room in Dallas with flat-panel cabinets, beige cabinets, a one-piece toilet, ceramic floors, a drop-in sink and granite benchtops.
Inspiration for a mid-sized modern powder room in Dallas with flat-panel cabinets, beige cabinets, a one-piece toilet, ceramic floors, a drop-in sink and granite benchtops.
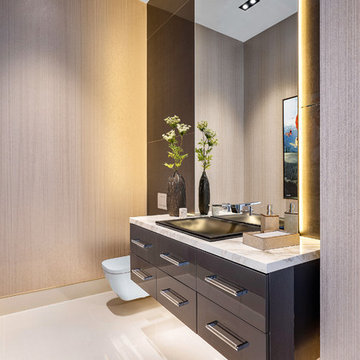
Fully integrated Signature Estate featuring Creston controls and Crestron panelized lighting, and Crestron motorized shades and draperies, whole-house audio and video, HVAC, voice and video communication atboth both the front door and gate. Modern, warm, and clean-line design, with total custom details and finishes. The front includes a serene and impressive atrium foyer with two-story floor to ceiling glass walls and multi-level fire/water fountains on either side of the grand bronze aluminum pivot entry door. Elegant extra-large 47'' imported white porcelain tile runs seamlessly to the rear exterior pool deck, and a dark stained oak wood is found on the stairway treads and second floor. The great room has an incredible Neolith onyx wall and see-through linear gas fireplace and is appointed perfectly for views of the zero edge pool and waterway. The center spine stainless steel staircase has a smoked glass railing and wood handrail.
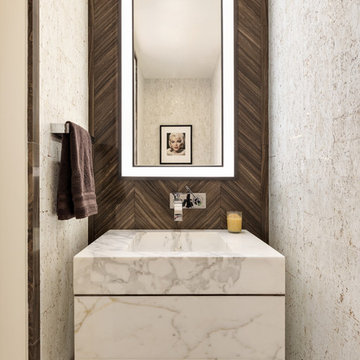
Small contemporary powder room in New York with flat-panel cabinets, grey cabinets, multi-coloured walls, porcelain floors, an integrated sink, marble benchtops, brown floor and grey benchtops.
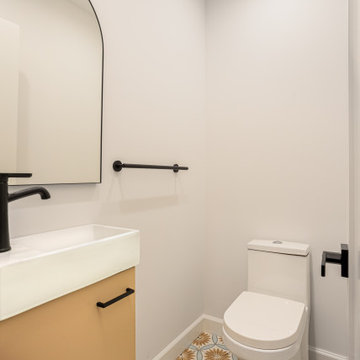
A Lovely 1100 sq. bungalow in the heart of Silverlake stood untouched for almost half a century.
This home as built was a 2 bedrooms + 1 bathroom with a good size living room.
Client purchased it for the sake of turning it into a rental property.
With a few good internal twists and space planning we converted this little bungalow into a full blown 3bed + 2.5 bath with a master suite.
All of this without adding even 1 square inch to the building.
Kitchen was moved to a more central location; a portion of a closet was converted into a powder room and the old utility room/laundry was turned into the master bathroom.

For a couple of young web developers buying their first home in Redwood Shores, we were hired to do a complete interior remodel of a cookie cutter house originally built in 1996. The original finishes looked more like the 80s than the 90s, consisting of raised-panel oak cabinets, 12 x 12 yellow-beige floor tiles, tile counters and brown-beige wall to wall carpeting. The kitchen and bathrooms were utterly basic and the doors, fireplace and TV niche were also very dated. We selected all new finishes in tones of gray and silver per our clients’ tastes and created new layouts for the kitchen and bathrooms. We also designed a custom accent wall for their TV (very important for gamers) and track-mounted sliding 3-Form resin doors to separate their living room from their office. To animate the two story living space we customized a Mizu pendant light by Terzani and in the kitchen we selected an accent wall of seamless Caesarstone, Fuscia lights designed by Achille Castiglioni (one of our favorite modernist pendants) and designed a two-level island and a drop-down ceiling accent “cloud: to coordinate with the color of the accent wall. The master bath features a minimalist bathtub and floating vanity, an internally lit Electric Mirror and Porcelanosa tile.
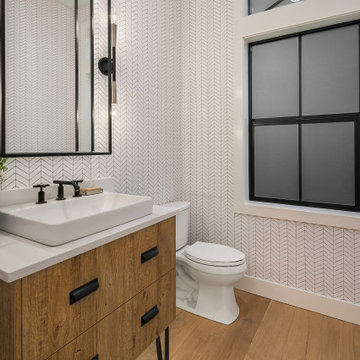
Enfort Homes - 2019
Large country powder room in Seattle with medium wood cabinets, white walls, medium hardwood floors, white benchtops and flat-panel cabinets.
Large country powder room in Seattle with medium wood cabinets, white walls, medium hardwood floors, white benchtops and flat-panel cabinets.
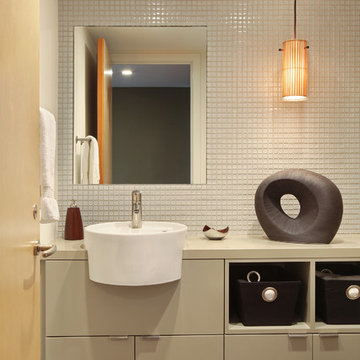
Photos by Aidin Mariscal
Small modern powder room in Orange County with grey cabinets, white tile, glass tile, white walls, an integrated sink, engineered quartz benchtops, flat-panel cabinets and grey floor.
Small modern powder room in Orange County with grey cabinets, white tile, glass tile, white walls, an integrated sink, engineered quartz benchtops, flat-panel cabinets and grey floor.
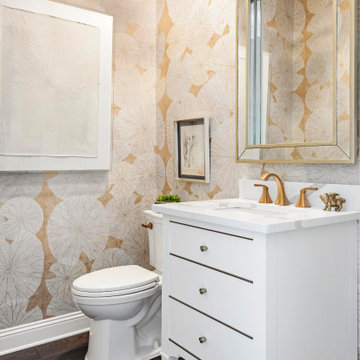
Photo of a transitional powder room in Tampa with flat-panel cabinets, white cabinets, a two-piece toilet, multi-coloured walls, medium hardwood floors, an undermount sink, brown floor, a freestanding vanity and wallpaper.
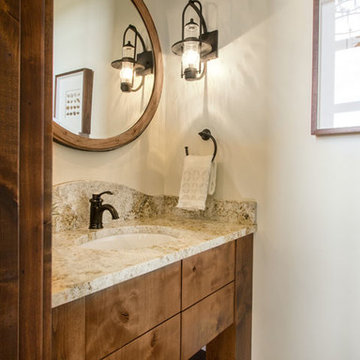
Large country powder room in Salt Lake City with flat-panel cabinets, medium wood cabinets, beige walls, light hardwood floors, an undermount sink and granite benchtops.
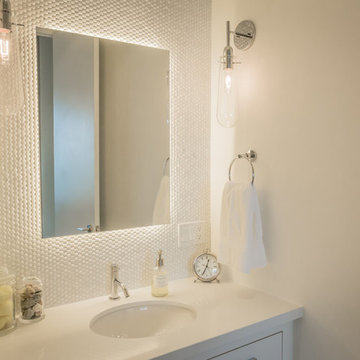
justice darragh as seen on apartment therapy
This is an example of a small contemporary powder room in Toronto with an undermount sink, flat-panel cabinets, white cabinets, solid surface benchtops, a one-piece toilet, white tile, porcelain tile, white walls, ceramic floors and white benchtops.
This is an example of a small contemporary powder room in Toronto with an undermount sink, flat-panel cabinets, white cabinets, solid surface benchtops, a one-piece toilet, white tile, porcelain tile, white walls, ceramic floors and white benchtops.
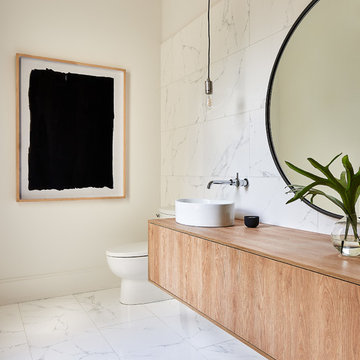
Inspiration for a large contemporary powder room in Charlotte with flat-panel cabinets, light wood cabinets, white tile, marble, white walls, marble floors, a vessel sink, wood benchtops, white floor and beige benchtops.
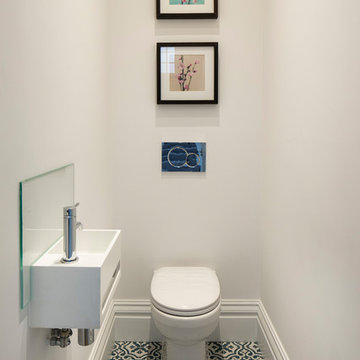
Guest cloakroom.
Photo by Chris Snook
Inspiration for a small traditional powder room in London with a two-piece toilet, porcelain floors, a wall-mount sink, flat-panel cabinets, white cabinets, multi-coloured floor and a floating vanity.
Inspiration for a small traditional powder room in London with a two-piece toilet, porcelain floors, a wall-mount sink, flat-panel cabinets, white cabinets, multi-coloured floor and a floating vanity.
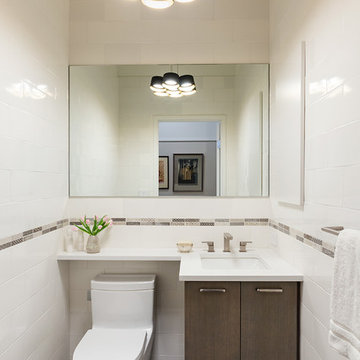
Powder Room
Photo of a small contemporary powder room in New York with flat-panel cabinets, medium wood cabinets, engineered quartz benchtops, a one-piece toilet, ceramic tile, white walls, ceramic floors, an undermount sink and white tile.
Photo of a small contemporary powder room in New York with flat-panel cabinets, medium wood cabinets, engineered quartz benchtops, a one-piece toilet, ceramic tile, white walls, ceramic floors, an undermount sink and white tile.
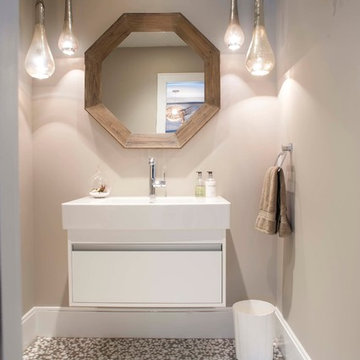
Heated floor is covered in pebble glass tile to create an illusion of walking on the beach barefoot. Pendants by Arteriors Home. Vanity by Duravit. Faucet by Grohe.
Photography by Debra Somerville

Organic textures bring a sense of warmth against the industrial concrete tile while the floating vanity and mirror bring lightness into the powder room.
Beige Powder Room Design Ideas with Flat-panel Cabinets
7
