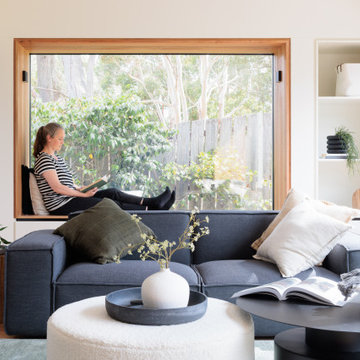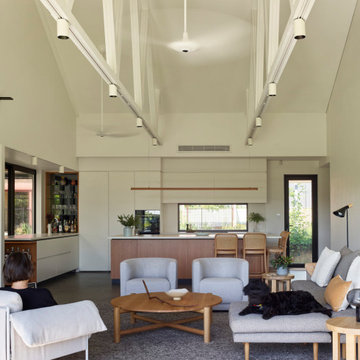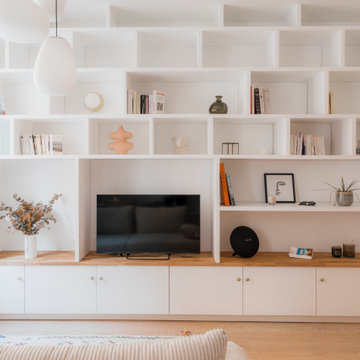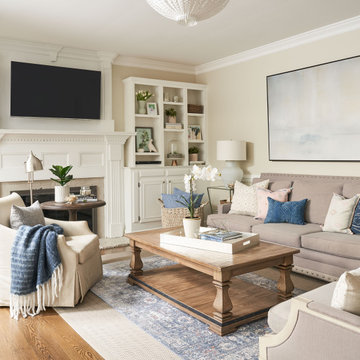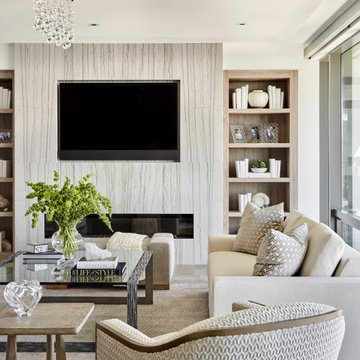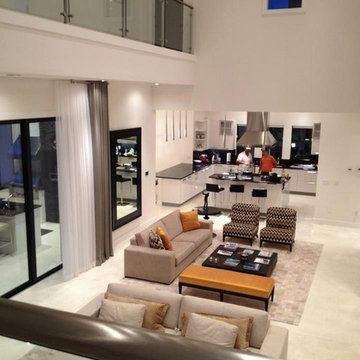Purple, Beige Family Room Design Photos
Refine by:
Budget
Sort by:Popular Today
1 - 20 of 48,096 photos
Item 1 of 3

Design ideas for a large contemporary family room in Other with white walls, plywood floors, a standard fireplace, a plaster fireplace surround, a wall-mounted tv and brown floor.

Photo of a mid-sized tropical open concept family room in Geelong with white walls, concrete floors, a standard fireplace, a plaster fireplace surround, grey floor and vaulted.

Periscope House draws light into a young family’s home, adding thoughtful solutions and flexible spaces to 1950s Art Deco foundations.
Our clients engaged us to undertake a considered extension to their character-rich home in Malvern East. They wanted to celebrate their home’s history while adapting it to the needs of their family, and future-proofing it for decades to come.
The extension’s form meets with and continues the existing roofline, politely emerging at the rear of the house. The tones of the original white render and red brick are reflected in the extension, informing its white Colorbond exterior and selective pops of red throughout.
Inside, the original home’s layout has been reimagined to better suit a growing family. Once closed-in formal dining and lounge rooms were converted into children’s bedrooms, supplementing the main bedroom and a versatile fourth room. Grouping these rooms together has created a subtle definition of zones: private spaces are nestled to the front, while the rear extension opens up to shared living areas.
A tailored response to the site, the extension’s ground floor addresses the western back garden, and first floor (AKA the periscope) faces the northern sun. Sitting above the open plan living areas, the periscope is a mezzanine that nimbly sidesteps the harsh afternoon light synonymous with a western facing back yard. It features a solid wall to the west and a glass wall to the north, emulating the rotation of a periscope to draw gentle light into the extension.
Beneath the mezzanine, the kitchen, dining, living and outdoor spaces effortlessly overlap. Also accessible via an informal back door for friends and family, this generous communal area provides our clients with the functionality, spatial cohesion and connection to the outdoors they were missing. Melding modern and heritage elements, Periscope House honours the history of our clients’ home while creating light-filled shared spaces – all through a periscopic lens that opens the home to the garden.

This is an example of a mid-sized contemporary family room in Melbourne with beige walls, light hardwood floors, a standard fireplace, a stone fireplace surround, a wall-mounted tv, beige floor and exposed beam.
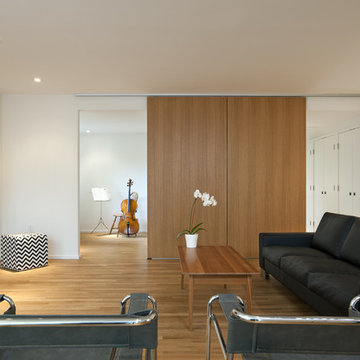
Addition to a mid-century modern home in Arlington, VA with views to the DC skyline.
Paul Burk Photography
This is an example of a modern family room in DC Metro with white walls, medium hardwood floors and a wall-mounted tv.
This is an example of a modern family room in DC Metro with white walls, medium hardwood floors and a wall-mounted tv.
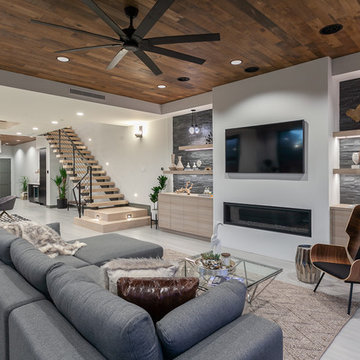
This is an example of a contemporary open concept family room in Orange County with white walls, a ribbon fireplace, a metal fireplace surround, a wall-mounted tv and beige floor.
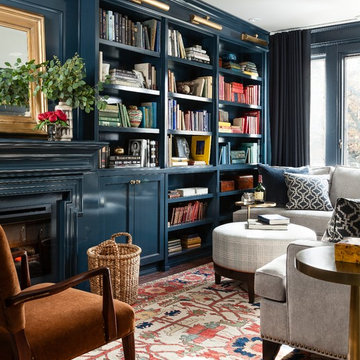
Donna Griffith for House and Home Magazine
Inspiration for a small traditional family room in Toronto with blue walls, a standard fireplace and carpet.
Inspiration for a small traditional family room in Toronto with blue walls, a standard fireplace and carpet.

Inspiration for a large transitional family room in Boston with white walls, dark hardwood floors, a standard fireplace, a stone fireplace surround, a concealed tv and brown floor.
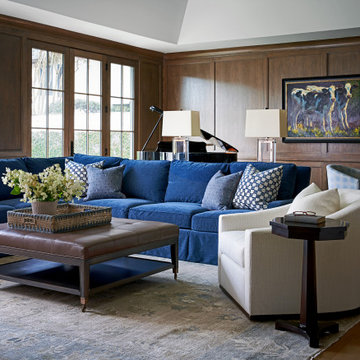
This Rice University family home is meant to be lived in and loved for years and years. For this family of 4, abundant and comfortable seating with long-lasting upholstery was a must. From the club chairs to the sectional, all the living room furniture in this family home is deep-seated and embodies our ethos of “livable luxury.”

Inspiration for a large transitional loft-style family room in Atlanta with a library, white walls, light hardwood floors, a standard fireplace, a tile fireplace surround, a wall-mounted tv and black floor.
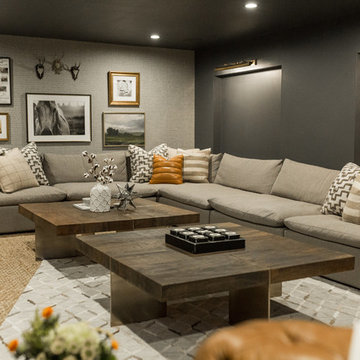
Photo Credit: Dust Studios, Elena Kaloupek
Photo of an industrial family room in Cedar Rapids with grey walls, carpet and beige floor.
Photo of an industrial family room in Cedar Rapids with grey walls, carpet and beige floor.
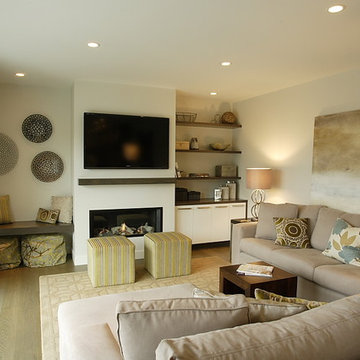
Designer: Kennedy Crawford Design
Photo of a contemporary family room in Vancouver.
Photo of a contemporary family room in Vancouver.

Design is in the Details
Large transitional family room in Orange County with white walls, light hardwood floors, a ribbon fireplace, a stone fireplace surround, a concealed tv, beige floor and coffered.
Large transitional family room in Orange County with white walls, light hardwood floors, a ribbon fireplace, a stone fireplace surround, a concealed tv, beige floor and coffered.
Purple, Beige Family Room Design Photos
1
