Beige Side Yard Verandah Design Ideas
Refine by:
Budget
Sort by:Popular Today
1 - 20 of 60 photos
Item 1 of 3
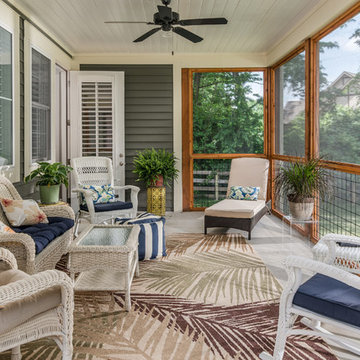
Photography: Garett + Carrie Buell of Studiobuell/ studiobuell.com
This is an example of a small transitional side yard screened-in verandah in Nashville with concrete slab and a roof extension.
This is an example of a small transitional side yard screened-in verandah in Nashville with concrete slab and a roof extension.
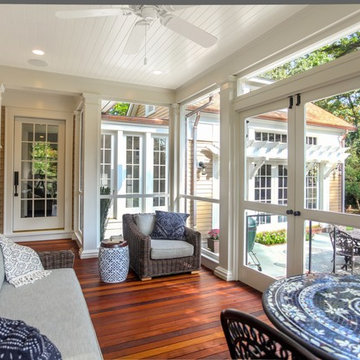
View of the porch looking towards the new family room. The door leads into the mudroom.
Photography: Marc Anthony Photography
Inspiration for a mid-sized arts and crafts side yard screened-in verandah in DC Metro with decking and a roof extension.
Inspiration for a mid-sized arts and crafts side yard screened-in verandah in DC Metro with decking and a roof extension.
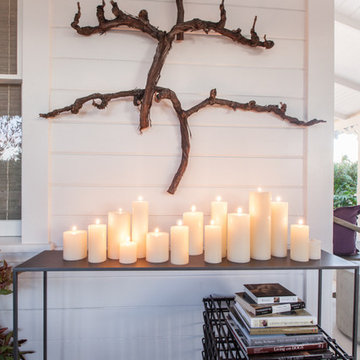
Photo: Patricia Chang
Mid-sized country side yard verandah in San Francisco with a roof extension and concrete slab.
Mid-sized country side yard verandah in San Francisco with a roof extension and concrete slab.

A separate seating area right off the inside dining room is the perfect spot for breakfast al-fresco...without the bugs, in this screened porch addition. Design and build is by Meadowlark Design+Build in Ann Arbor, MI. Photography by Sean Carter, Ann Arbor, MI.
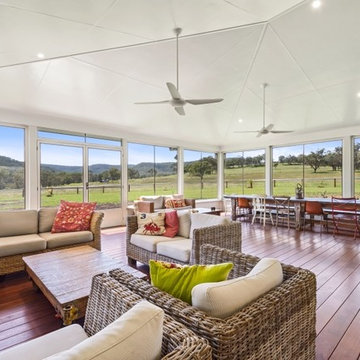
Curly's Shot Photography
This is an example of an expansive traditional side yard screened-in verandah in Other with decking and a roof extension.
This is an example of an expansive traditional side yard screened-in verandah in Other with decking and a roof extension.
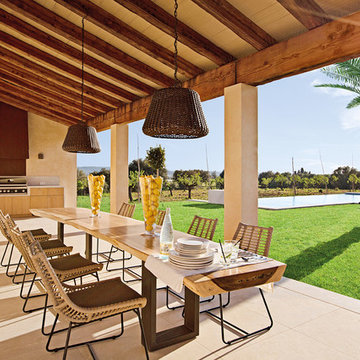
Inspiration for a large mediterranean side yard verandah in Palma de Mallorca with a roof extension.
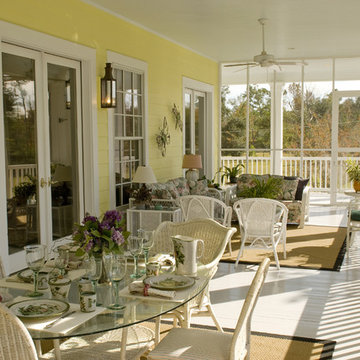
This is an example of a large traditional side yard screened-in verandah in New Orleans with a roof extension.
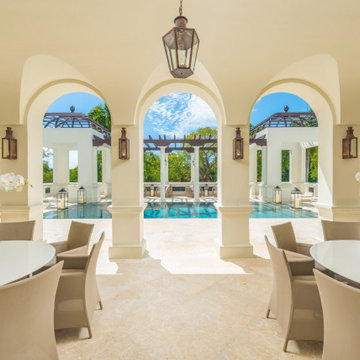
Casa Costanera is an impressive modern Mediterranean estate located in Coral Gables, Florida, former home of Bacardi heiress & recently purchased by singer Marc Anthony. The expansive home offers 21,000+ square feet of living space which showcases exceptional craftsmanship & top of the line finishes.
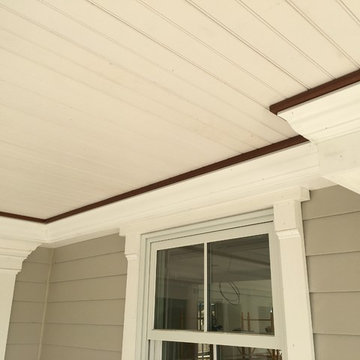
This Connecticut farmhouse ceiling has classic New England style. Notice the color pop created between the ceiling and the crown molding using ipe wood milled with a bull nosed edge.
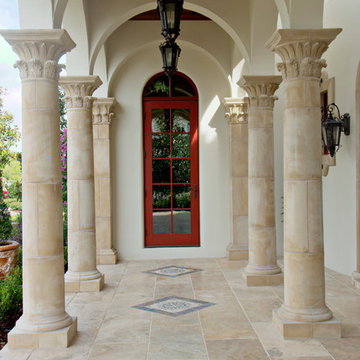
James Wilson
Inspiration for a mid-sized mediterranean side yard verandah in Orlando with tile and a roof extension.
Inspiration for a mid-sized mediterranean side yard verandah in Orlando with tile and a roof extension.
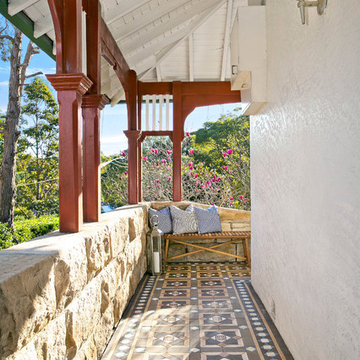
Expressing the timeless original charm of circa 1900s, its generous central living with stained-glass timber windows is a stunning feature.
Generous size bedrooms with front porch access, soaring ceilings, gracious arched hallway and deep skirting.
Vast rear enclosed area offers a superb forum for entertaining. Cosy sunroom/5th bedroom enjoys a light-filled dual aspect. Wraparound sandstone porch, level and leafy backyard.
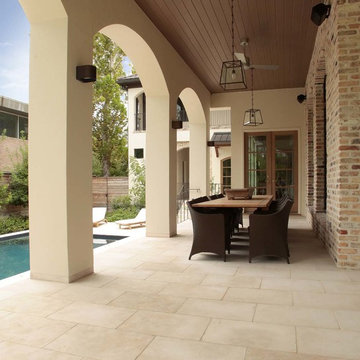
Mike Ortega
This is an example of a large transitional side yard verandah in Houston with an outdoor kitchen, natural stone pavers and a roof extension.
This is an example of a large transitional side yard verandah in Houston with an outdoor kitchen, natural stone pavers and a roof extension.
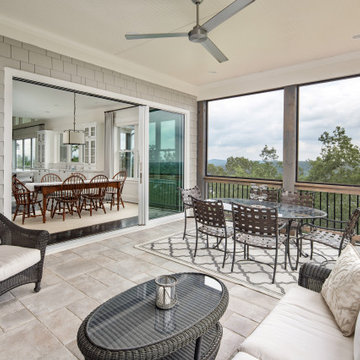
Lovely screened porch for entertaining or enjoying a book. Overlooking Lake Allatoona and the North Georgia Mountains.
Design ideas for a mid-sized traditional side yard screened-in verandah in Atlanta with tile, a roof extension and mixed railing.
Design ideas for a mid-sized traditional side yard screened-in verandah in Atlanta with tile, a roof extension and mixed railing.
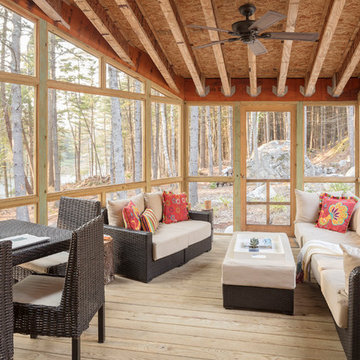
Irvin Serrano Photography
This is an example of a country side yard screened-in verandah in Portland Maine with decking and a roof extension.
This is an example of a country side yard screened-in verandah in Portland Maine with decking and a roof extension.
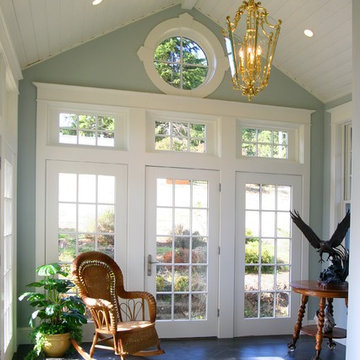
www.borenconstruction.com
This is an example of a large beach style side yard screened-in verandah in Seattle with natural stone pavers and a roof extension.
This is an example of a large beach style side yard screened-in verandah in Seattle with natural stone pavers and a roof extension.
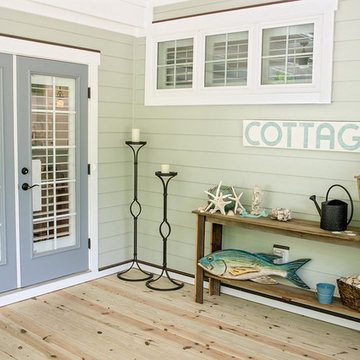
Mark Ballard
Design ideas for a small arts and crafts side yard screened-in verandah in Wilmington with a roof extension.
Design ideas for a small arts and crafts side yard screened-in verandah in Wilmington with a roof extension.
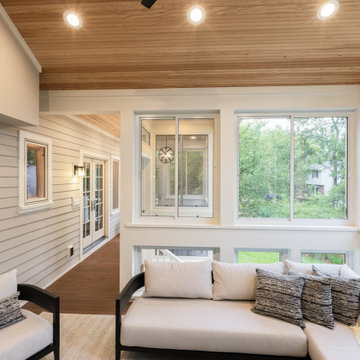
This raised screened porch addition is nestled among the large trees in the surrounding yard give the space a tree-house feel. Design and build is by Meadowlark Design+Build in Ann Arbor, MI. Photography by Sean Carter, Ann Arbor, MI.
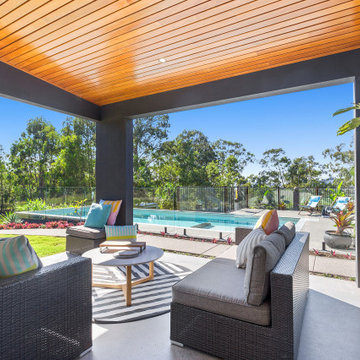
With a built in kitchen, table and lounge space this outdoor area is an entertainers dream! Plenty of space to have a chat, grab a snag or watch the kids in the pool.
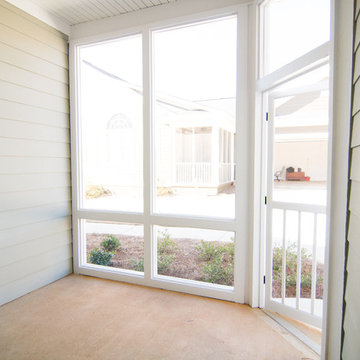
This is an example of a small transitional side yard screened-in verandah in Birmingham with concrete slab and a roof extension.
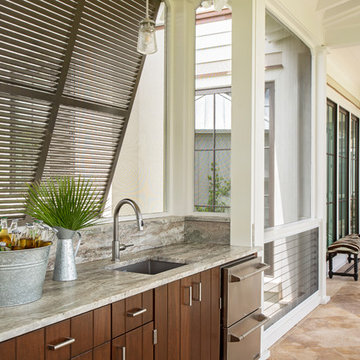
Inspiration for a large side yard verandah in Charleston with an outdoor kitchen and natural stone pavers.
Beige Side Yard Verandah Design Ideas
1