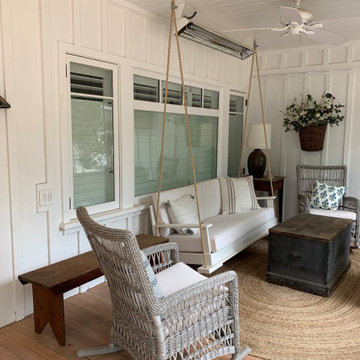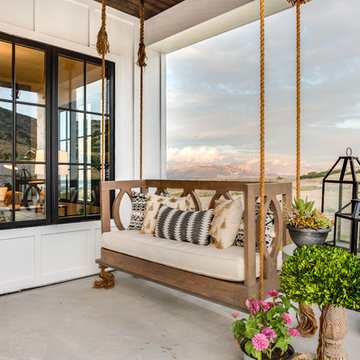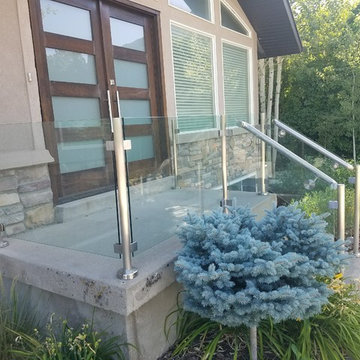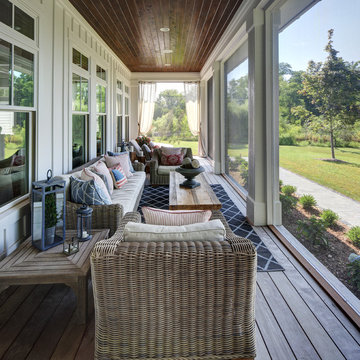Beige, Turquoise Verandah Design Ideas
Refine by:
Budget
Sort by:Popular Today
21 - 40 of 3,655 photos
Item 1 of 3

The Kelso's Porch is a stunning outdoor space designed for comfort and entertainment. It features a beautiful brick fireplace surround, creating a cozy atmosphere and a focal point for gatherings. Ceiling heaters are installed to ensure warmth during cooler days or evenings, allowing the porch to be enjoyed throughout the year. The porch is covered, providing protection from the elements and allowing for outdoor enjoyment even during inclement weather. An outdoor covered living space offers additional seating and lounging areas, perfect for relaxing or hosting guests. The porch is equipped with outdoor kitchen appliances, allowing for convenient outdoor cooking and entertaining. A round chandelier adds a touch of elegance and provides ambient lighting. Skylights bring in natural light and create an airy and bright atmosphere. The porch is furnished with comfortable wicker furniture, providing a cozy and stylish seating arrangement. The Kelso's Porch is a perfect retreat for enjoying the outdoors in comfort and style, whether it's for relaxing by the fireplace, cooking and dining al fresco, or simply enjoying the company of family and friends.
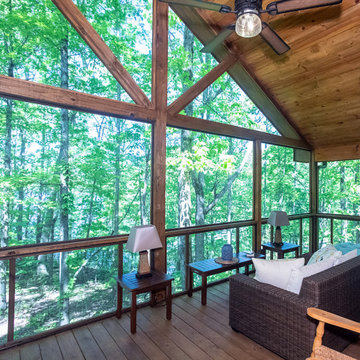
Lake Cabin Home Addition - Screened Porch
Inspiration for a mid-sized transitional backyard screened-in verandah in Atlanta with decking and a roof extension.
Inspiration for a mid-sized transitional backyard screened-in verandah in Atlanta with decking and a roof extension.
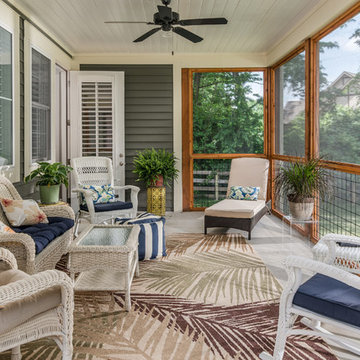
Photography: Garett + Carrie Buell of Studiobuell/ studiobuell.com
This is an example of a small transitional side yard screened-in verandah in Nashville with concrete slab and a roof extension.
This is an example of a small transitional side yard screened-in verandah in Nashville with concrete slab and a roof extension.
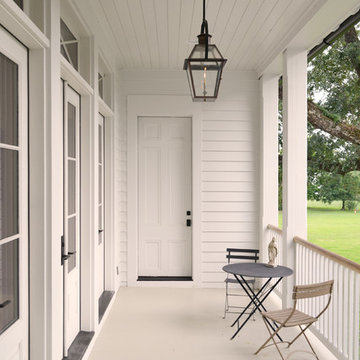
Inspiration for a traditional verandah in New Orleans with decking and a roof extension.
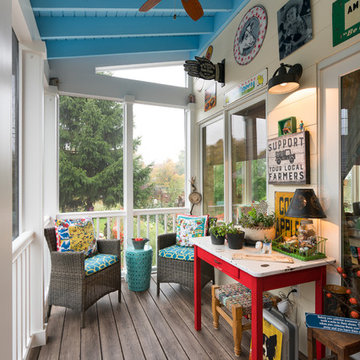
Interior view screened porch addition, size 18’ x 6’7”, Zuri pvc decking- color Weathered Grey, Timberteck Evolutions railing, exposed rafters ceiling painted Sherwin Williams SW , shiplap wall siding painted Sherwin Williams SW 7566
Marshall Evan Photography
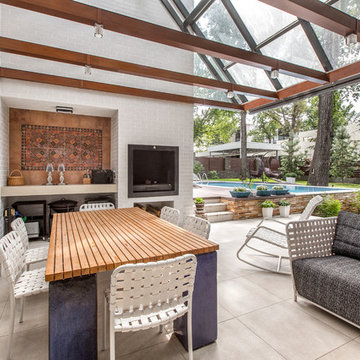
Летняя кухня со столовой зоной. Отличное место, которое дарит нам возможность трапезничать на свежем воздухе.
Авторы: Чаплыгина Дарья, Пеккер Юлия
Photo of a large contemporary side yard verandah in Other with an outdoor kitchen and a roof extension.
Photo of a large contemporary side yard verandah in Other with an outdoor kitchen and a roof extension.
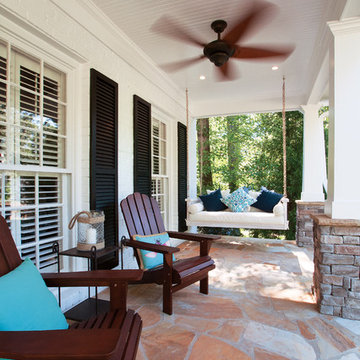
© Jan Stitleburg for Georgia Front Porch. JS PhotoFX.
This is an example of a large arts and crafts front yard verandah in Atlanta with natural stone pavers and a roof extension.
This is an example of a large arts and crafts front yard verandah in Atlanta with natural stone pavers and a roof extension.
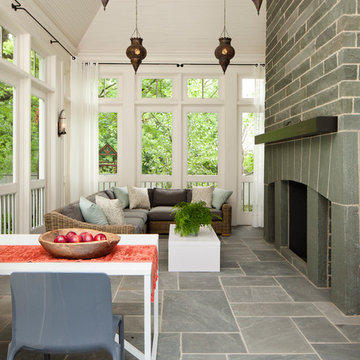
Chris Giles
Inspiration for a mid-sized beach style backyard screened-in verandah in Chicago with natural stone pavers and a roof extension.
Inspiration for a mid-sized beach style backyard screened-in verandah in Chicago with natural stone pavers and a roof extension.
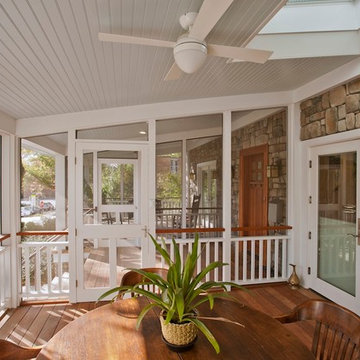
Photot Credit: Kenneth M Wyner Photography Inc
Transitional front yard verandah in DC Metro with decking.
Transitional front yard verandah in DC Metro with decking.
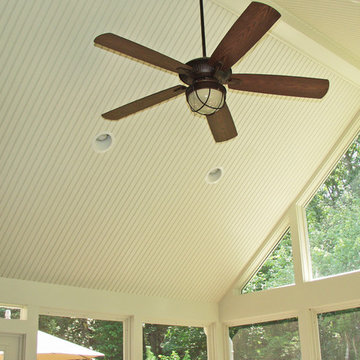
A pyramid shaped ceiling features a New England inspired ceiling fan and coordinated lighting which looks great alongside the Nantucket beadboard details used in the kneewall and ceiling.
Photos by Archadeck of Suburban Boston
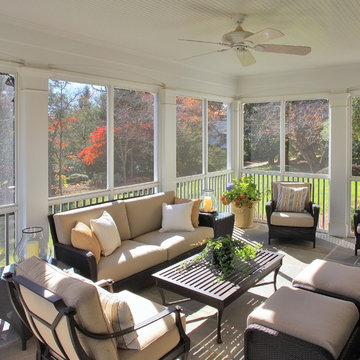
We transformed an early-1900's house into a contemporary one that's fit for three generations.
Click this link to read the Bethesda Magazine article: http://www.bethesdamagazine.com/Bethesda-Magazine/September-October-2012/Family-Ties/
Architects: GTM Architects
Steve Richards Interior Design
Landscape done by: Olive Tree Landscape & Design
Photography: Ken Wyner
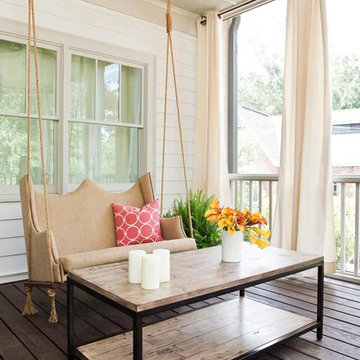
Jeff Herr
Inspiration for a mid-sized traditional backyard verandah in Atlanta with decking and a roof extension.
Inspiration for a mid-sized traditional backyard verandah in Atlanta with decking and a roof extension.
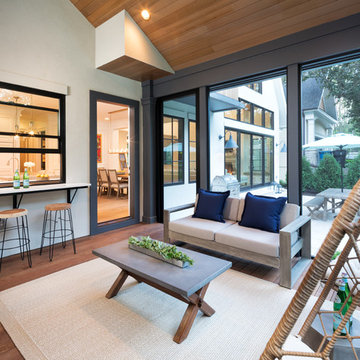
2018 Artisan Home Tour
Photo: LandMark Photography
Builder: John Kraemer & Sons
Photo of a verandah in Minneapolis.
Photo of a verandah in Minneapolis.
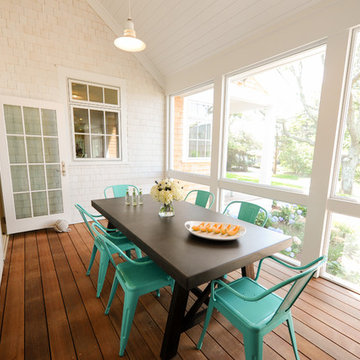
This is an example of a beach style front yard screened-in verandah in Boston with decking and a roof extension.
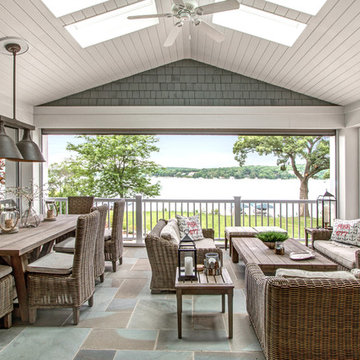
Lake Geneva Architects
Large traditional backyard verandah in Milwaukee with natural stone pavers and a roof extension.
Large traditional backyard verandah in Milwaukee with natural stone pavers and a roof extension.
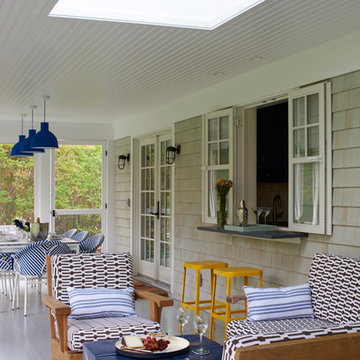
Renovated outdoor patio with new flooring, furnishings upholstery, pass through window, and skylight. Design by Petrie Point Interior Design.
Lorin Klaris Photography
Beige, Turquoise Verandah Design Ideas
2
