Beige Walk-out Basement Design Ideas
Sort by:Popular Today
21 - 40 of 1,168 photos
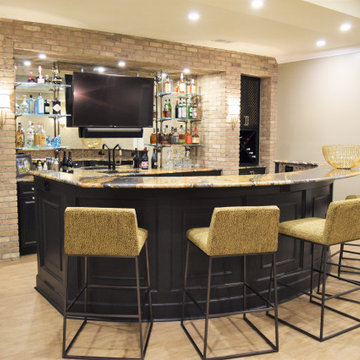
When my long-time clients were ready to start their full basement remodel project, they came to me with a clear vision of what the finished design would look like. Rich textures, dramatic colors, and luxe finishes create a modern yet elegant entertaining space.
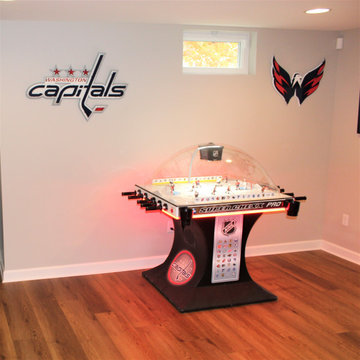
This ultimate basement renovation in Frederick County Maryland is built to entertain your family and friends. This design build home remodeling project includes an arcade style gaming room, a complete home bar with dishwasher, fridge and sink, a large home gym like a fitness center and a move room with theater style seating and a cool snack bar.
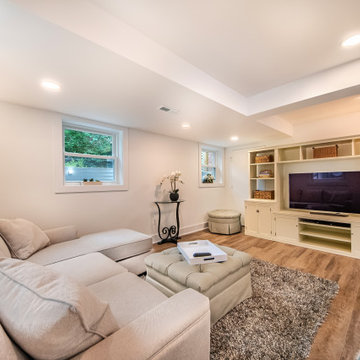
Basement Remodel with large wet-bar, full bathroom and cosy family room
Photo of a mid-sized transitional walk-out basement in DC Metro with a home bar, white walls, vinyl floors and brown floor.
Photo of a mid-sized transitional walk-out basement in DC Metro with a home bar, white walls, vinyl floors and brown floor.
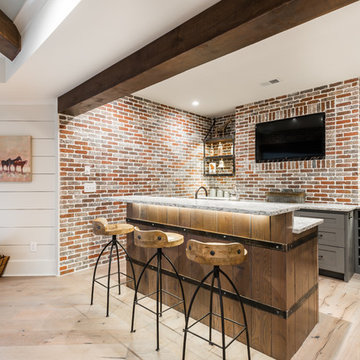
Inspiration for a mid-sized modern walk-out basement in Atlanta with white walls and light hardwood floors.
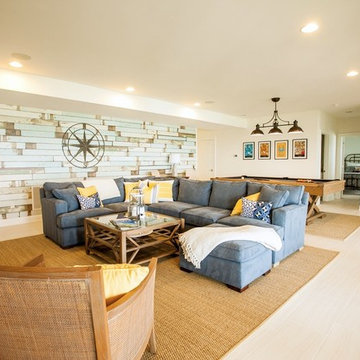
Inspiration for a large beach style walk-out basement in Other with white walls and ceramic floors.
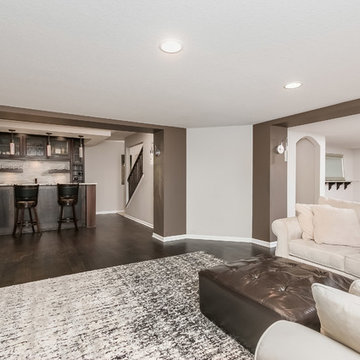
©Finished Basement Company
Design ideas for a large transitional walk-out basement in Minneapolis with grey walls, dark hardwood floors, a corner fireplace, a tile fireplace surround and brown floor.
Design ideas for a large transitional walk-out basement in Minneapolis with grey walls, dark hardwood floors, a corner fireplace, a tile fireplace surround and brown floor.
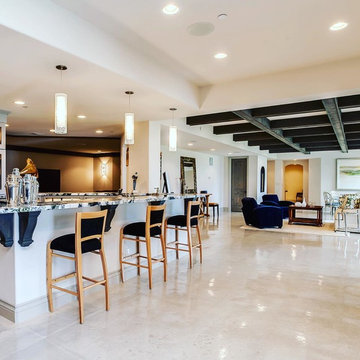
Total basement redo with polished concrete floor and a new bar and theater room
Design ideas for a mid-sized contemporary walk-out basement in Denver with white walls, concrete floors, a standard fireplace, a stone fireplace surround and white floor.
Design ideas for a mid-sized contemporary walk-out basement in Denver with white walls, concrete floors, a standard fireplace, a stone fireplace surround and white floor.
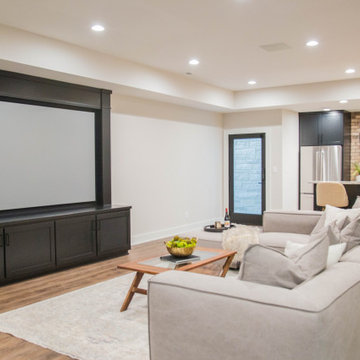
The large finished basement provides areas for gaming, movie night, gym time, a spa bath and a place to fix a quick snack!
Expansive modern walk-out basement in Indianapolis with a game room, white walls, medium hardwood floors and brown floor.
Expansive modern walk-out basement in Indianapolis with a game room, white walls, medium hardwood floors and brown floor.

This contemporary basement renovation including a bar, walk in wine room, home theater, living room with fireplace and built-ins, two banquets and furniture grade cabinetry.
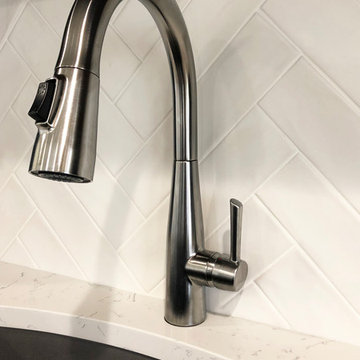
Design ideas for a mid-sized transitional walk-out basement in Seattle with grey walls, laminate floors, a standard fireplace, a stone fireplace surround and brown floor.
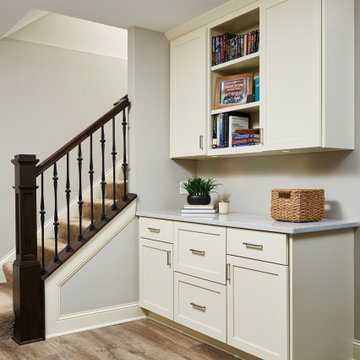
Custom storage and office area at base of lower level staircase
Large transitional walk-out basement in Minneapolis with grey walls, vinyl floors and brown floor.
Large transitional walk-out basement in Minneapolis with grey walls, vinyl floors and brown floor.
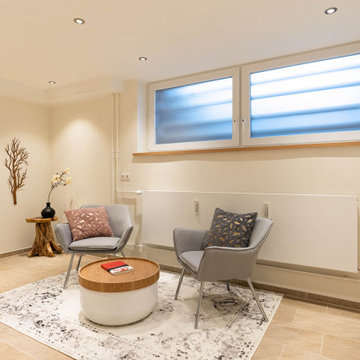
Kellerraum, der zum Gästezimmer und Arbeitszimmer umgebaut wurde. Fenster wurden mit Milchverglasung bestückt, sodass weiches Licht einfällt und das Souterrain nicht sichtbar wird.
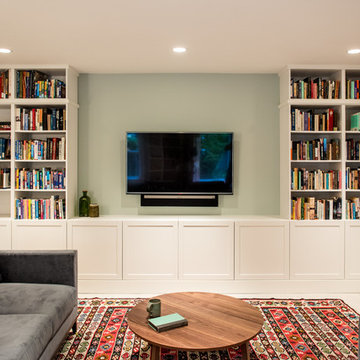
Photo of an arts and crafts walk-out basement in Seattle with green walls and beige floor.
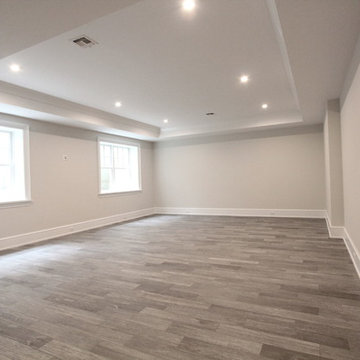
Design ideas for a large beach style walk-out basement in New York with grey walls, medium hardwood floors, a standard fireplace, a metal fireplace surround and brown floor.
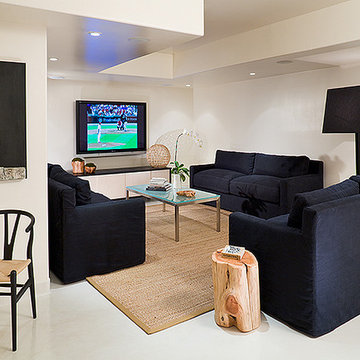
believe it or not...this is the basement! such sophistication was achieved with the ivory and black crisp modern color story. the walls are lacquered in ivory paint, the floor is a stained ivory polished concrete...all high shine finish to bring light into a low ceiling basement.
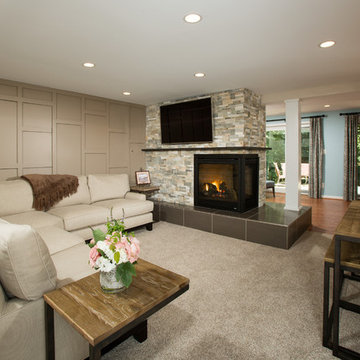
Photography by Greg Hadley Photography
Inspiration for a large walk-out basement in DC Metro with beige walls, a two-sided fireplace and a stone fireplace surround.
Inspiration for a large walk-out basement in DC Metro with beige walls, a two-sided fireplace and a stone fireplace surround.
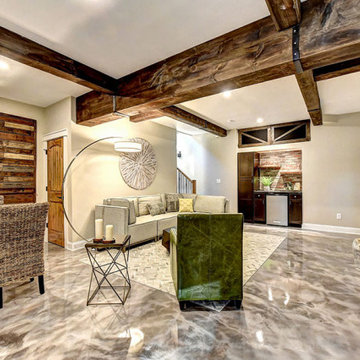
Basement-level family recreation room designed by AHT Interiors. Model home by Brockton Construction.
Inspiration for an arts and crafts walk-out basement in Atlanta with beige walls, concrete floors, no fireplace and multi-coloured floor.
Inspiration for an arts and crafts walk-out basement in Atlanta with beige walls, concrete floors, no fireplace and multi-coloured floor.
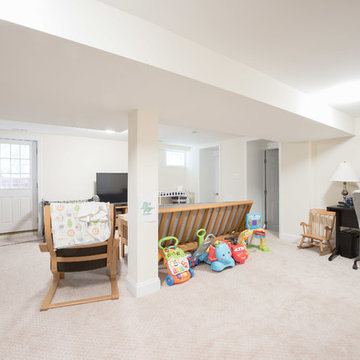
Addition off the side of a typical mid-century post-WWII colonial, including master suite with master bath expansion, first floor family room addition, a complete basement remodel with the addition of new bedroom suite for an AuPair. The clients realized it was more cost effective to do an addition over paying for outside child care for their growing family. Additionally, we helped the clients address some serious drainage issues that were causing settling issues in the home.
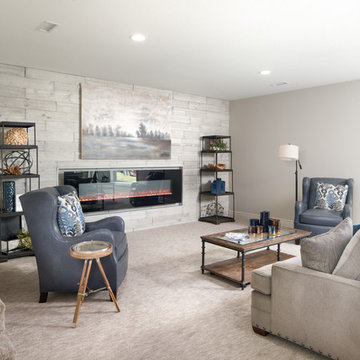
Photo of a large beach style walk-out basement in Wichita with beige walls, carpet, a stone fireplace surround and a ribbon fireplace.
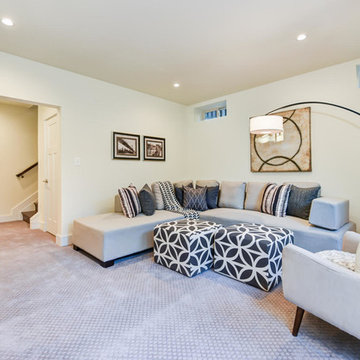
This is an example of a mid-sized traditional walk-out basement in Orange County with white walls, carpet and no fireplace.
Beige Walk-out Basement Design Ideas
2