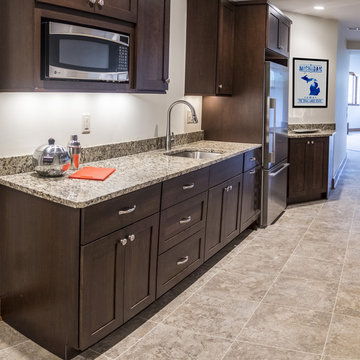Beige Walk-out Basement Design Ideas
Refine by:
Budget
Sort by:Popular Today
161 - 180 of 1,168 photos
Item 1 of 3
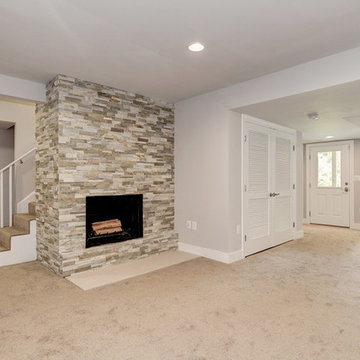
Large contemporary walk-out basement in DC Metro with beige walls, carpet, a standard fireplace and a stone fireplace surround.
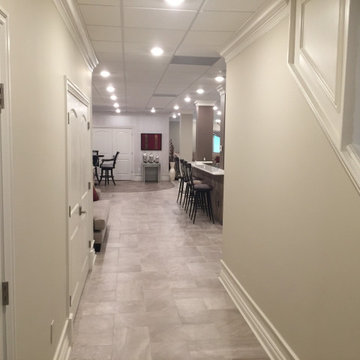
Expansive transitional walk-out basement in Chicago with beige walls, porcelain floors, no fireplace and grey floor.
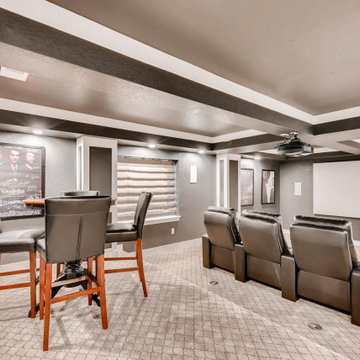
A walkout basement that has it all. A home theater, large wet bar, gorgeous bathroom, and entertainment space.
Photo of an expansive transitional walk-out basement in Denver with grey walls, carpet, multi-coloured floor and coffered.
Photo of an expansive transitional walk-out basement in Denver with grey walls, carpet, multi-coloured floor and coffered.
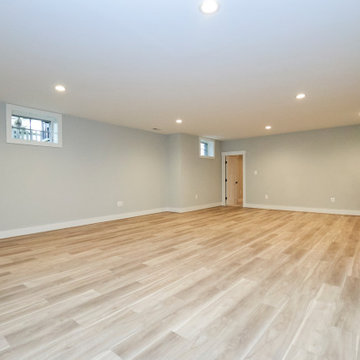
The basement family room has luxury vinyl tile wood-look floors and a built-in bar.
Inspiration for a large transitional walk-out basement in DC Metro with grey walls, vinyl floors and grey floor.
Inspiration for a large transitional walk-out basement in DC Metro with grey walls, vinyl floors and grey floor.
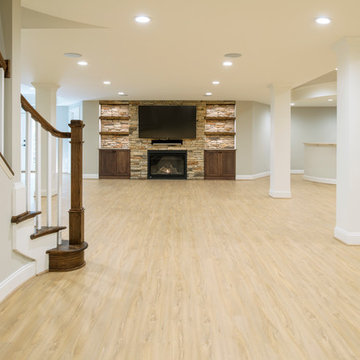
This is an example of a transitional walk-out basement in DC Metro with beige walls, vinyl floors, a standard fireplace, a stone fireplace surround and beige floor.
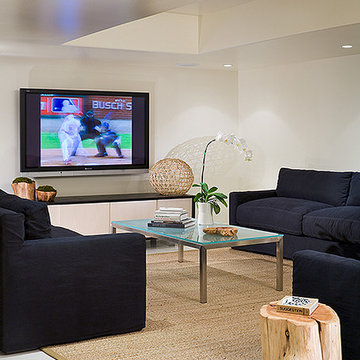
we took a low ceiling dark basement and designed a bright and modern new level to this grand home. the homeowner wanted an "apartment" feel to the lower level and it needed to serve as the locker/spa area for the new back yard pool.
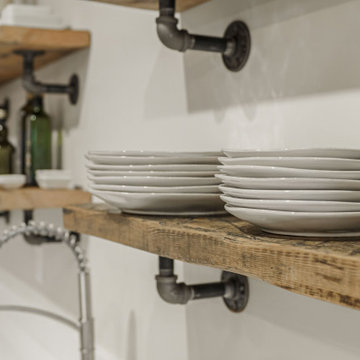
Call it what you want: a man cave, kid corner, or a party room, a basement is always a space in a home where the imagination can take liberties. Phase One accentuated the clients' wishes for an industrial lower level complete with sealed flooring, a full kitchen and bathroom and plenty of open area to let loose.
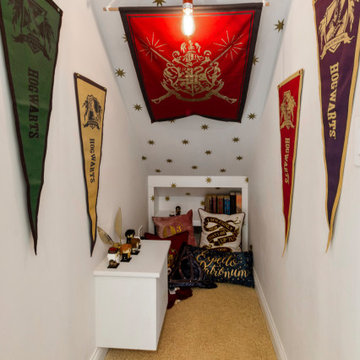
Today’s basements are much more than dark, dingy spaces or rec rooms of years ago. Because homeowners are spending more time in them, basements have evolved into lower-levels with distinctive spaces, complete with stone and marble fireplaces, sitting areas, coffee and wine bars, home theaters, over sized guest suites and bathrooms that rival some of the most luxurious resort accommodations.
Gracing the lakeshore of Lake Beulah, this homes lower-level presents a beautiful opening to the deck and offers dynamic lake views. To take advantage of the home’s placement, the homeowner wanted to enhance the lower-level and provide a more rustic feel to match the home’s main level, while making the space more functional for boating equipment and easy access to the pier and lakefront.
Jeff Auberger designed a seating area to transform into a theater room with a touch of a button. A hidden screen descends from the ceiling, offering a perfect place to relax after a day on the lake. Our team worked with a local company that supplies reclaimed barn board to add to the decor and finish off the new space. Using salvaged wood from a corn crib located in nearby Delavan, Jeff designed a charming area near the patio door that features two closets behind sliding barn doors and a bench nestled between the closets, providing an ideal spot to hang wet towels and store flip flops after a day of boating. The reclaimed barn board was also incorporated into built-in shelving alongside the fireplace and an accent wall in the updated kitchenette.
Lastly the children in this home are fans of the Harry Potter book series, so naturally, there was a Harry Potter themed cupboard under the stairs created. This cozy reading nook features Hogwartz banners and wizarding wands that would amaze any fan of the book series.
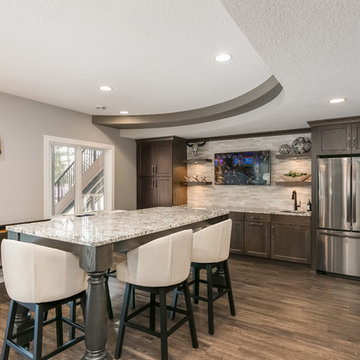
Design ideas for a mid-sized contemporary walk-out basement in Minneapolis with beige walls and brown floor.
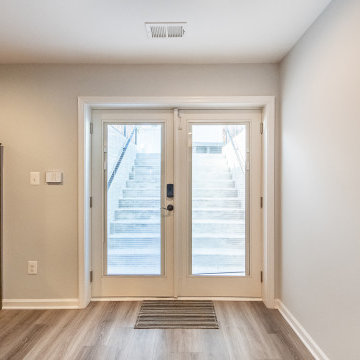
Basement walk-out with a large exterior French door
This is an example of a large transitional walk-out basement in DC Metro with a home bar, grey walls, vinyl floors, no fireplace and brown floor.
This is an example of a large transitional walk-out basement in DC Metro with a home bar, grey walls, vinyl floors, no fireplace and brown floor.
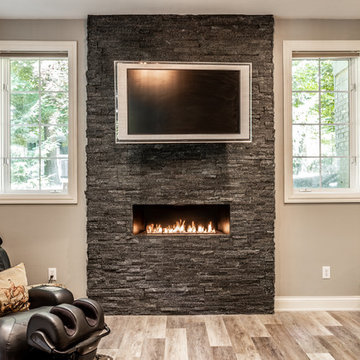
Morse Lake basement renovation. Our clients made some great design choices, this basement is amazing! Great entertaining space, a wet bar, and pool room.

The walk-out basement in this beautiful home features a large gameroom complete with modern seating, a large screen TV, a shuffleboard table, a full-sized pool table and a full kitchenette. The adjoining walk-out patio features a spiral staircase connecting the upper backyard and the lower side yard. The patio area has four comfortable swivel chairs surrounding a round firepit and an outdoor dining table and chairs. In the gameroom, swivel chairs allow for conversing, watching TV or for turning to view the game at the pool table. Modern artwork and a contrasting navy accent wall add a touch of sophistication to the fun space.
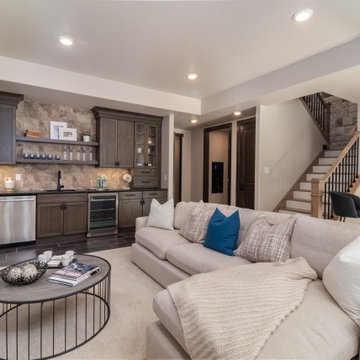
CARPET: Color Plus, Style Simple Comforts I, Color: 121T Vintage Quilt
INTERIOR PAINT: SW7036 Accessible Beige
SODA BAR FLOOR: Emser, Cosmopolitan, Timber12x24
SODA BAR CABINETS: Knotty Alder, Kemper Lawton, Kodiak
SODA BAR BACKSPLASH: Surface Art, Costa Norte Walnut, 24 x24, Straight Set
SODA BAR FAUCET: Moen, Sinema , Matte Black
SODA BAR APPLIANCES: Bosch Appliances
FURNITURE: Staged by White Orchid
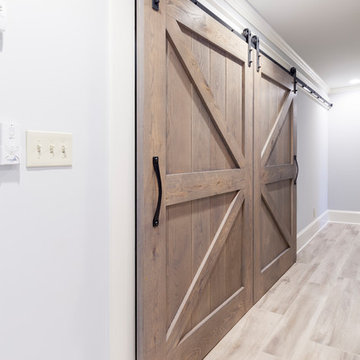
This is an example of a large transitional walk-out basement in Atlanta with white walls, vinyl floors and multi-coloured floor.
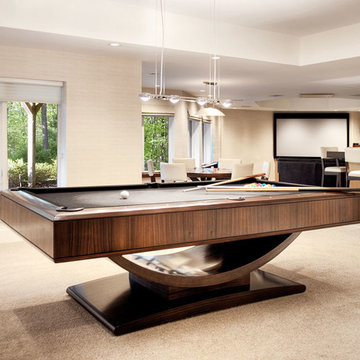
Headed by Anita Kassel, Kassel Interiors is a full service interior design firm active in the greater New York metro area; but the real story is that we put the design cliches aside and get down to what really matters: your goals and aspirations for your space.
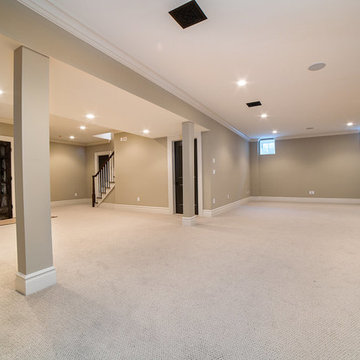
This is an example of a large transitional walk-out basement in New York with grey walls, carpet and no fireplace.
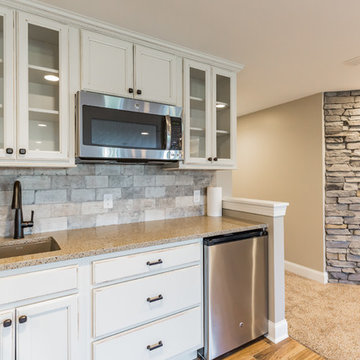
Large transitional walk-out basement in Philadelphia with beige walls, carpet, a ribbon fireplace, a stone fireplace surround and beige floor.
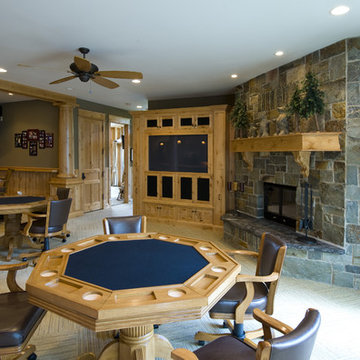
Photo of a traditional walk-out basement in Minneapolis with green walls, carpet, a corner fireplace and a stone fireplace surround.
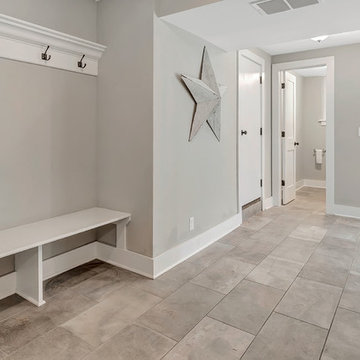
Photo of a large country walk-out basement in New York with beige walls, ceramic floors and grey floor.
Beige Walk-out Basement Design Ideas
9
