Beige Walk-out Basement Design Ideas
Refine by:
Budget
Sort by:Popular Today
141 - 160 of 1,168 photos
Item 1 of 3
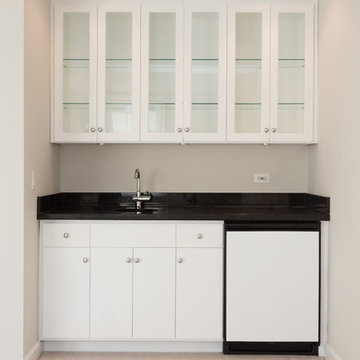
This large basement design includes new carpeting, a kitchenette with crisp white cabinets, large French doors with grid windows, a fireplace with a tile and marble clad surround, and a flat screen TV.
Home located in Chicago's North Side. Designed by Chi Renovation & Design who serve Chicago and it's surrounding suburbs, with an emphasis on the North Side and North Shore. You'll find their work from the Loop through Humboldt Park, Lincoln Park, Skokie, Evanston, Wilmette, and all of the way up to Lake Forest.
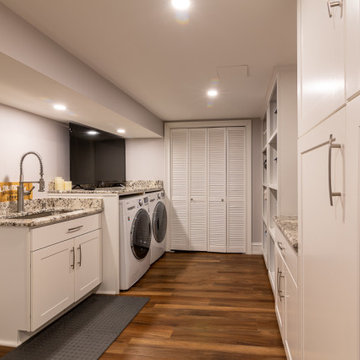
Photo of a large transitional walk-out basement in Chicago with grey walls, medium hardwood floors, no fireplace and beige floor.
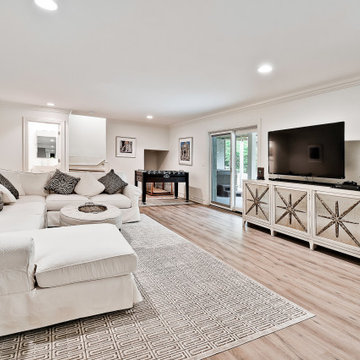
Basement with 3 sets of sliders leading to covered back patio and spa
This is an example of an expansive transitional walk-out basement in Other with a game room, white walls, laminate floors and brown floor.
This is an example of an expansive transitional walk-out basement in Other with a game room, white walls, laminate floors and brown floor.
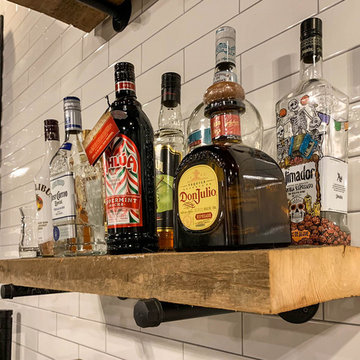
Design ideas for a large country walk-out basement in Chicago with beige walls, vinyl floors and brown floor.
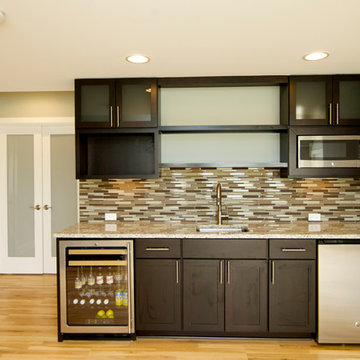
Inspiration for an expansive modern walk-out basement in Columbus with green walls and medium hardwood floors.
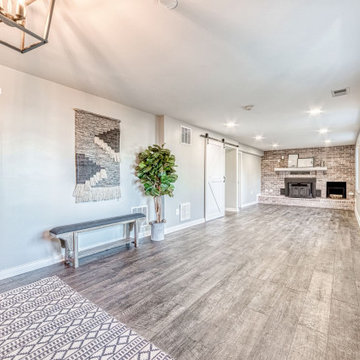
This house had a tricky layout with the entry to the home on the first floor and the kitchen and most bedrooms upstairs. We whitewashed the fireplace, added two bedrooms and used gorgeous luxury vinyl plank to help the space seamlessly transition between entryway and basement
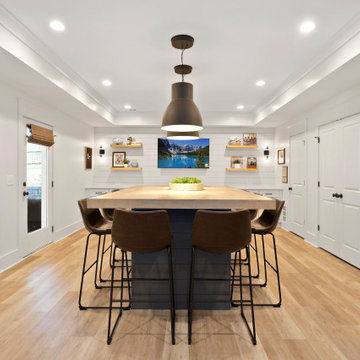
Wonderful gathering place for friends and family!
Photo of a mid-sized contemporary walk-out basement in Atlanta with a home bar, white walls, laminate floors, no fireplace, beige floor, recessed and planked wall panelling.
Photo of a mid-sized contemporary walk-out basement in Atlanta with a home bar, white walls, laminate floors, no fireplace, beige floor, recessed and planked wall panelling.
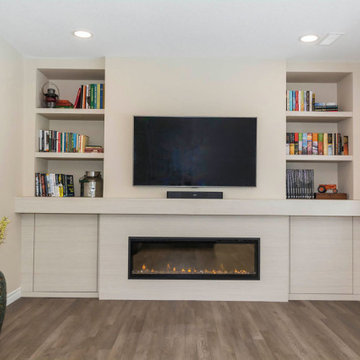
Small Basement Rec. Room - TV space with heat producing electric fireplace, hidden storage, and bookcase storage.
Design ideas for a small transitional walk-out basement in Edmonton with beige walls, vinyl floors, a standard fireplace, a wood fireplace surround and brown floor.
Design ideas for a small transitional walk-out basement in Edmonton with beige walls, vinyl floors, a standard fireplace, a wood fireplace surround and brown floor.
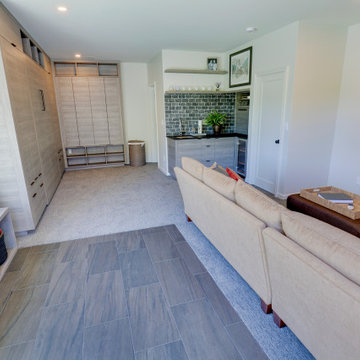
Emily designed the layout and custom cabinetry of this space for maximum storage and function. A wall bed pulls down in the center section of the tall cabinetry, so that the space can also be used for guests. A tile floor inside of French doors from the patio and hot tub with a bench for storage and seating functions well as a transition spot from exterior to interior.
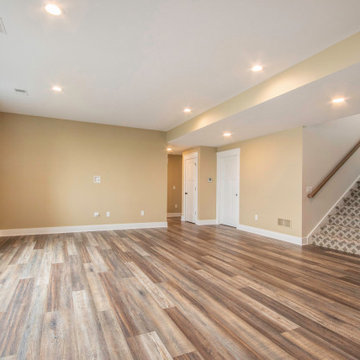
Inspiration for a transitional walk-out basement in Grand Rapids with vinyl floors.
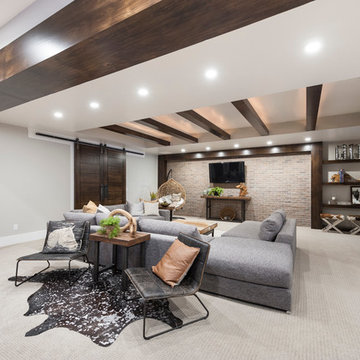
Design ideas for a mid-sized transitional walk-out basement in Salt Lake City with grey walls, carpet and no fireplace.
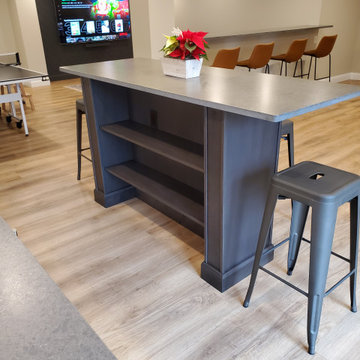
This is an example of a large transitional walk-out basement in Cincinnati with a home bar, beige walls, laminate floors, brown floor and planked wall panelling.
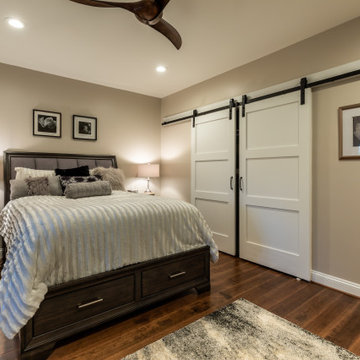
This older couple residing in a golf course community wanted to expand their living space and finish up their unfinished basement for entertainment purposes and more.
Their wish list included: exercise room, full scale movie theater, fireplace area, guest bedroom, full size master bath suite style, full bar area, entertainment and pool table area, and tray ceiling.
After major concrete breaking and running ground plumbing, we used a dead corner of basement near staircase to tuck in bar area.
A dual entrance bathroom from guest bedroom and main entertainment area was placed on far wall to create a large uninterrupted main floor area. A custom barn door for closet gives extra floor space to guest bedroom.
New movie theater room with multi-level seating, sound panel walls, two rows of recliner seating, 120-inch screen, state of art A/V system, custom pattern carpeting, surround sound & in-speakers, custom molding and trim with fluted columns, custom mahogany theater doors.
The bar area includes copper panel ceiling and rope lighting inside tray area, wrapped around cherry cabinets and dark granite top, plenty of stools and decorated with glass backsplash and listed glass cabinets.
The main seating area includes a linear fireplace, covered with floor to ceiling ledger stone and an embedded television above it.
The new exercise room with two French doors, full mirror walls, a couple storage closets, and rubber floors provide a fully equipped home gym.
The unused space under staircase now includes a hidden bookcase for storage and A/V equipment.
New bathroom includes fully equipped body sprays, large corner shower, double vanities, and lots of other amenities.
Carefully selected trim work, crown molding, tray ceiling, wainscoting, wide plank engineered flooring, matching stairs, and railing, makes this basement remodel the jewel of this community.
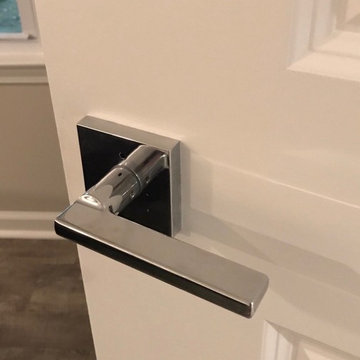
Luxury vinyl floors. Daylight basement makeover East Cobb
Photo of a mid-sized contemporary walk-out basement in Atlanta with grey walls, vinyl floors and grey floor.
Photo of a mid-sized contemporary walk-out basement in Atlanta with grey walls, vinyl floors and grey floor.
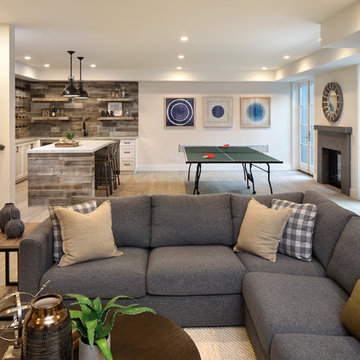
This is an example of a large country walk-out basement in San Francisco with ceramic floors, a stone fireplace surround, grey floor, beige walls and a standard fireplace.
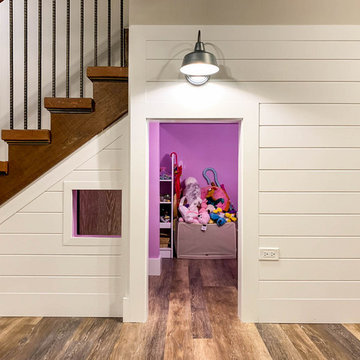
This is an example of a large country walk-out basement in Chicago with beige walls, vinyl floors and brown floor.
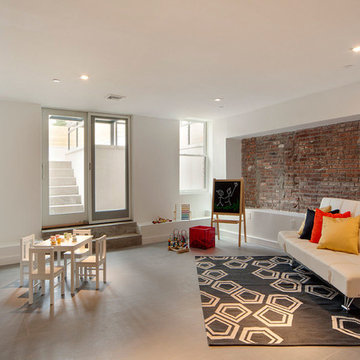
Industrial walk-out basement in New York with white walls, no fireplace and grey floor.
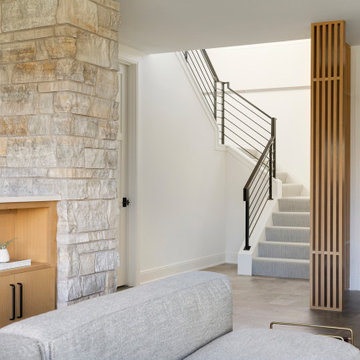
Additional standout features of the lower level include in-floor heat for those cold Minnesota winters, a media lounge, an additional guest bedroom and bathroom, a game area, an exercise room, and a 28’x29’ athletic court.
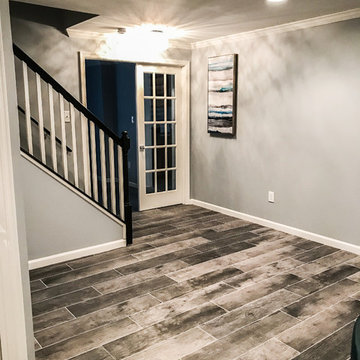
This is an example of a large traditional walk-out basement in DC Metro with grey walls, ceramic floors, a standard fireplace, a brick fireplace surround and grey floor.
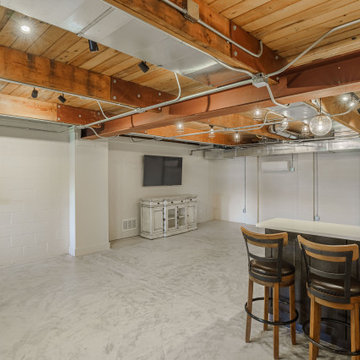
Call it what you want: a man cave, kid corner, or a party room, a basement is always a space in a home where the imagination can take liberties. Phase One accentuated the clients' wishes for an industrial lower level complete with sealed flooring, a full kitchen and bathroom and plenty of open area to let loose.
Beige Walk-out Basement Design Ideas
8