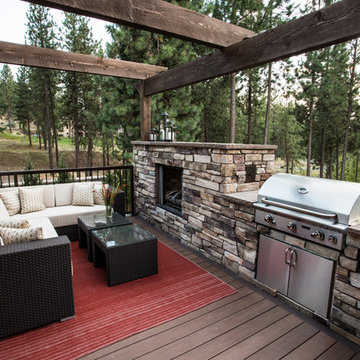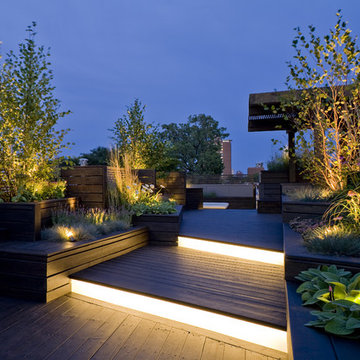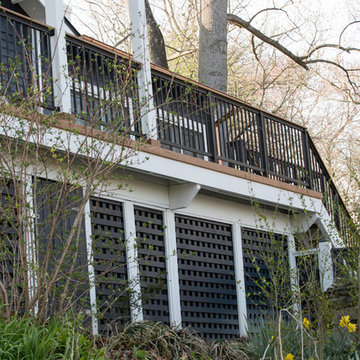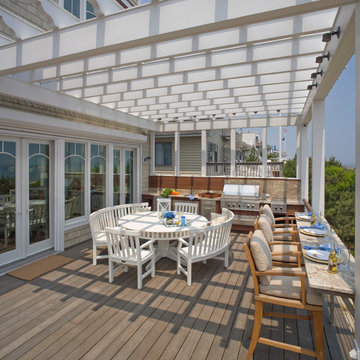Black Deck Design Ideas with a Pergola
Refine by:
Budget
Sort by:Popular Today
21 - 40 of 1,244 photos
Item 1 of 3
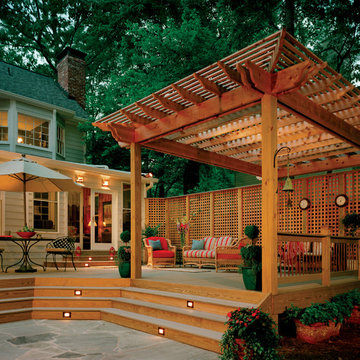
Project designed and built by Atlanta Decking & Fence.
Inspiration for a traditional deck in Atlanta with a pergola.
Inspiration for a traditional deck in Atlanta with a pergola.
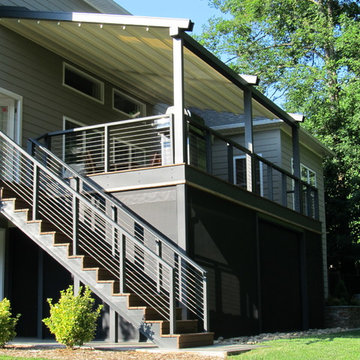
SPECIFICATIONS FOR THE PROJECT
The customer requested a large 22 foot 11 inch wide x 14 foot, attached, 2 span (3 post) water proof retractable deck patio cover system with front water drainage. The plan was to have rain water drain through the invisible downspouts (inside the posts) and exit through a hole at the bottom of the posts. The entire system used one continuous piece of fabric and one motor. The system frame and guides are made entirely of non-rusting aluminum which is powder coated using the Qualicoat® powder coating process. Frame color chosen was our vendors proprietary Grigio Ferro. The stainless steel components used were Inox (470LI and 316) which are of the highest quality and have an extremely high corrosion resistance. In fact, the components meet the European salt spray corrosion test as tested by Centro Sviluppo Materiali in Italy.
Fabric is Ferrari 302 Precontraint color Avorio P741, light filtering and opaque, a PVC fabric that is fire retardant and totally water-proof (not water-resistant). This retracting patio cover system has a Beaufort wind load rating Scale 10 (up to 63mph) with the fabric fully extended & in use.
A hood with end caps was also used to prevent rain water, leaves and debris from collecting in the folds of fabric when not in use. Purlin covers were requested to prevent rain water, leaves and debris from collecting in the space between the two sections of aluminum (purlins) running from the house to the front posts. Motor operated with remote control.
PURPOSE OF THE PROJECT
The homeowners preferred a more modern design to their entire home. They are very active people and enjoy the outdoors (they both train as triathlete’s). Their desire was for the retractable patio cover system to provide shade on the desk that receives a great deal of afternoon sun. Prior to the installation, it got so hot, the client could not walk on the deck without shoes. Essentially, as much as they enjoy the outdoors, they did not use their deck. Again, with the modern design preference, a traditional roof structure was not their vision. They printed a retractable patio cover picture from Pinterest for the contractor. That was the start of the entire project. In addition to the upper area, they wanted to utilize the area below their deck, as well as create an area for their Jacuzzi Hot Tub. All this work was to be performed while keeping the overall design modern.
UNIQUENESS OR COMPLEXITY OF THE PROJECT
First and foremost was the initial design of the project. The contractor worked with the client for 11 months creating this living area using Chief Architect software. They created numerous different designs & elevations. They looked at every aspect of the design in great detail. For example, the slope of the retractable patio cover structure and if the retractable patio cover base plate would be above or below the transom windows on the house. They revised the width of the structure numerous times, which then affected the posts below with each design change. The width of the space was decided based on the clear span of the structure. There were multiple design options with the retractable patio cover & the contractor looked at each of those options. When ordering the retractable deck cover system, the contractor had to have it fabricated to a fraction of an inch because the cable railing posts where to be directly adjacent to the retractable deck cover posts. There was very little margin for error. Planning was essential!
The deck posts below needed to be replaced, this included new footings. The layout of the posts and the sizes of the posts needed to correspond to the supports of the patio cover structure. The posts for the rail system were designed to duplicate the posts of the retractable patio cover structure. The contractor created a method for draining the rain water from the posts of the retractable patio cover structure to the ground below.
PROJECT RESULTS
One extremely happy homeowner and proud contractor. Our company is honored to work with a client who allowed us to assist them in providing a retractable shading system to keep the homeowners deck cool. We are very proud to have been a part of this project.
This complex and time consuming project met every desire the clients had. After the project was complete, the homeowners told the contractor how excited and pleased they were with the space. That, to us, is what is so critical in our line of work. The comments related to how they enjoyed the entire process and are able to enjoy their lives even more now.
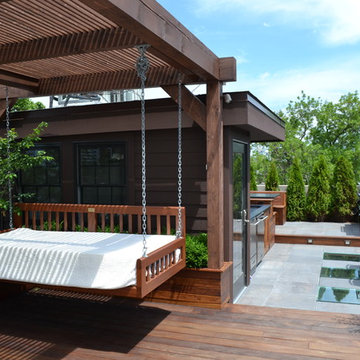
This is an example of a large contemporary rooftop and rooftop deck in Chicago with a pergola.
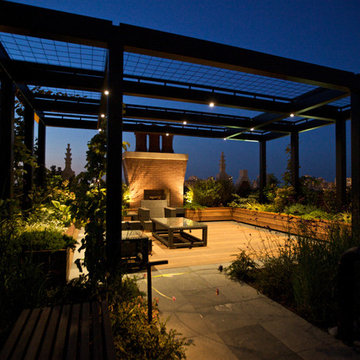
Photo Credit: E. Gualdoni Photography, Landscape Architect: Hoerr Schaudt
Large contemporary rooftop and rooftop deck in Chicago with a pergola.
Large contemporary rooftop and rooftop deck in Chicago with a pergola.
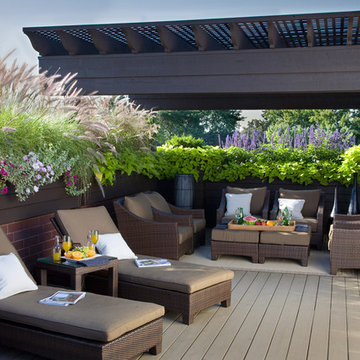
deck and patio design
Photo of a large traditional rooftop and rooftop deck in Chicago with a pergola.
Photo of a large traditional rooftop and rooftop deck in Chicago with a pergola.
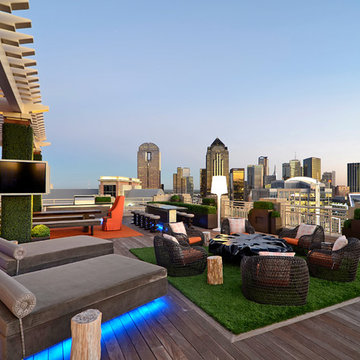
Harold Leidner Landscape Architects
Photo of a contemporary deck in Dallas with a pergola.
Photo of a contemporary deck in Dallas with a pergola.
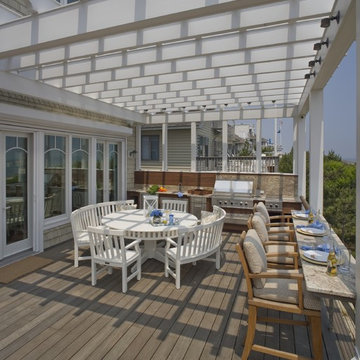
Design ideas for a large beach style backyard deck in Philadelphia with a pergola.
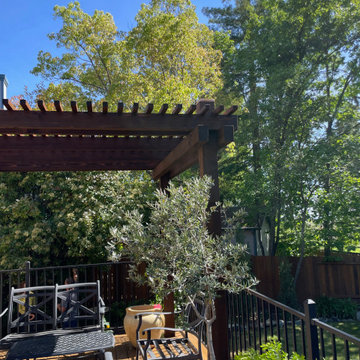
Design ideas for a large traditional backyard and ground level deck in Sacramento with a pergola and metal railing.

The original house was demolished to make way for a two-story house on the sloping lot, with an accessory dwelling unit below. The upper level of the house, at street level, has three bedrooms, a kitchen and living room. The “great room” opens onto an ocean-view deck through two large pocket doors. The master bedroom can look through the living room to the same view. The owners, acting as their own interior designers, incorporated lots of color with wallpaper accent walls in each bedroom, and brilliant tiles in the bathrooms, kitchen, and at the fireplace tiles in the bathrooms, kitchen, and at the fireplace.
Architect: Thompson Naylor Architects
Photographs: Jim Bartsch Photographer
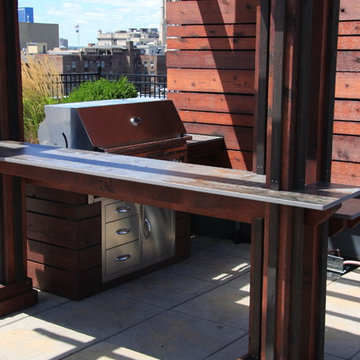
Pro Care Horticultural Services
Design ideas for a large traditional rooftop deck in Indianapolis with an outdoor kitchen and a pergola.
Design ideas for a large traditional rooftop deck in Indianapolis with an outdoor kitchen and a pergola.
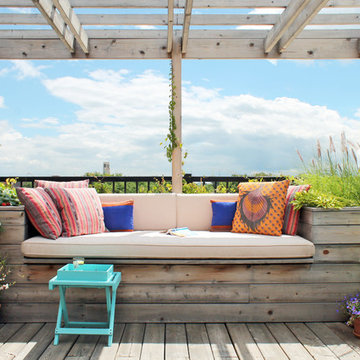
Photo: Laura Garner Design & Realty © 2016 Houzz
Mid-sized traditional rooftop and rooftop deck in Montreal with a pergola.
Mid-sized traditional rooftop and rooftop deck in Montreal with a pergola.
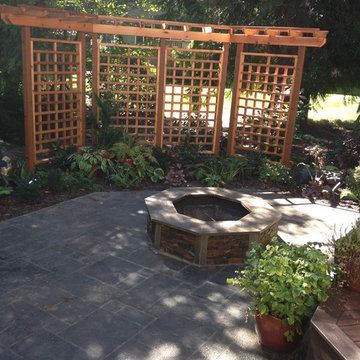
Jeff Dodge
Design ideas for a mid-sized contemporary backyard deck in Seattle with a fire feature and a pergola.
Design ideas for a mid-sized contemporary backyard deck in Seattle with a fire feature and a pergola.
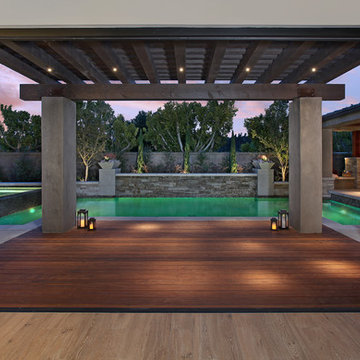
Jeri Koegel
This is an example of a large contemporary backyard deck in Orange County with a water feature and a pergola.
This is an example of a large contemporary backyard deck in Orange County with a water feature and a pergola.
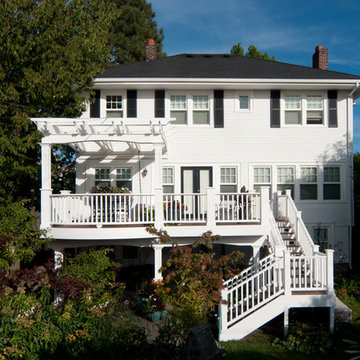
Ipee', tiger wood, blind fastened deck. Custom pergola and rails. Added mass to this traditional Georgian style home in West Seattle. 2 directional stairwell with mid point landing add interest to the space
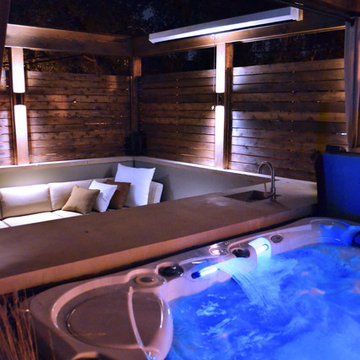
Hot Tub with Modern Pergola, Tropical Hardwood Decking and Fence Screening, Built-in Kitchen with Concrete countertop, Outdoor Seating, Lighting
Designed by Adam Miller

The steel and willow roofed pergola creates a shady dining "room" and some respite from the sun.
Inspiration for a large midcentury backyard and ground level deck in Los Angeles with a pergola and metal railing.
Inspiration for a large midcentury backyard and ground level deck in Los Angeles with a pergola and metal railing.
Black Deck Design Ideas with a Pergola
2
