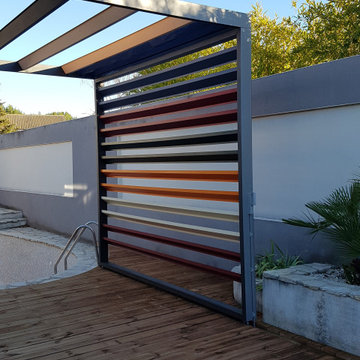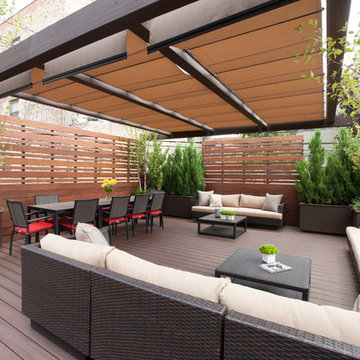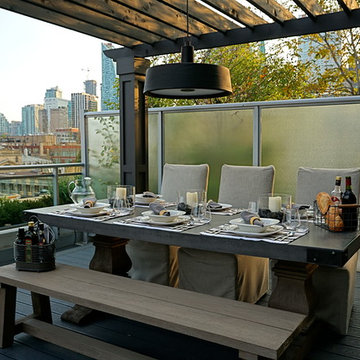Black Deck Design Ideas with a Pergola
Refine by:
Budget
Sort by:Popular Today
61 - 80 of 1,244 photos
Item 1 of 3
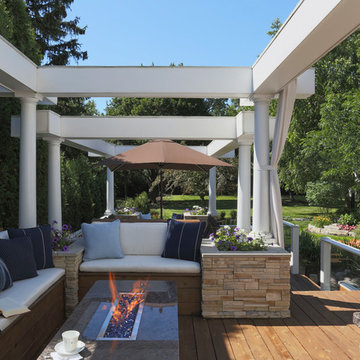
Kaskel Photography
Inspiration for an expansive transitional backyard deck in Chicago with a fire feature and a pergola.
Inspiration for an expansive transitional backyard deck in Chicago with a fire feature and a pergola.
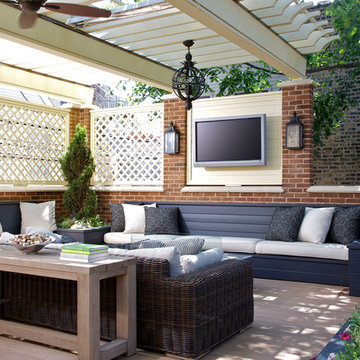
This brick and limestone, 6,000-square-foot residence exemplifies understated elegance. Located in the award-wining Blaine School District and within close proximity to the Southport Corridor, this is city living at its finest!
The foyer, with herringbone wood floors, leads to a dramatic, hand-milled oval staircase; an architectural element that allows sunlight to cascade down from skylights and to filter throughout the house. The floor plan has stately-proportioned rooms and includes formal Living and Dining Rooms; an expansive, eat-in, gourmet Kitchen/Great Room; four bedrooms on the second level with three additional bedrooms and a Family Room on the lower level; a Penthouse Playroom leading to a roof-top deck and green roof; and an attached, heated 3-car garage. Additional features include hardwood flooring throughout the main level and upper two floors; sophisticated architectural detailing throughout the house including coffered ceiling details, barrel and groin vaulted ceilings; painted, glazed and wood paneling; laundry rooms on the bedroom level and on the lower level; five fireplaces, including one outdoors; and HD Video, Audio and Surround Sound pre-wire distribution through the house and grounds. The home also features extensively landscaped exterior spaces, designed by Prassas Landscape Studio.
This home went under contract within 90 days during the Great Recession.
Featured in Chicago Magazine: http://goo.gl/Gl8lRm
Jim Yochum
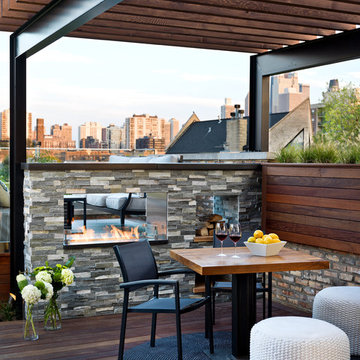
The custom double sided fireplace helps to frame the Chicago skyline. Cynthia Lynn
Photo of a mid-sized contemporary rooftop and rooftop deck in Chicago with a fire feature and a pergola.
Photo of a mid-sized contemporary rooftop and rooftop deck in Chicago with a fire feature and a pergola.
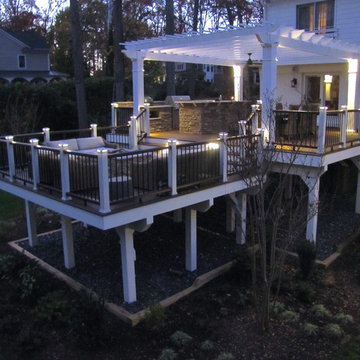
Ground view of deck. Outwardly visible structural elements are wrapped in pVC. Photo Credit: Johnna Harrison
This is an example of a large traditional backyard deck in DC Metro with an outdoor kitchen and a pergola.
This is an example of a large traditional backyard deck in DC Metro with an outdoor kitchen and a pergola.
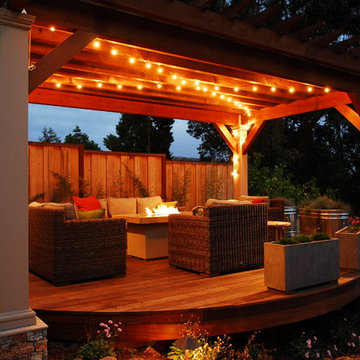
photo by Adrienne Link Newton
This is an example of a large eclectic backyard deck in San Francisco with a fire feature and a pergola.
This is an example of a large eclectic backyard deck in San Francisco with a fire feature and a pergola.
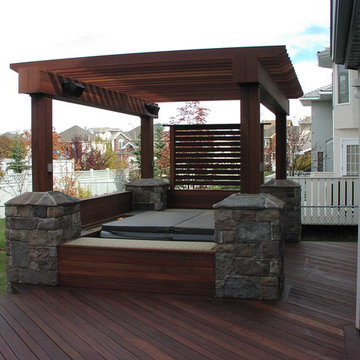
Exotic Red Balau Batu Hardwood Decking with Columns, privacy screen, and pergola above the hot tub.
Wood supplied by Kayu Canada Inc.
Inspiration for a traditional backyard deck in Calgary with a pergola.
Inspiration for a traditional backyard deck in Calgary with a pergola.
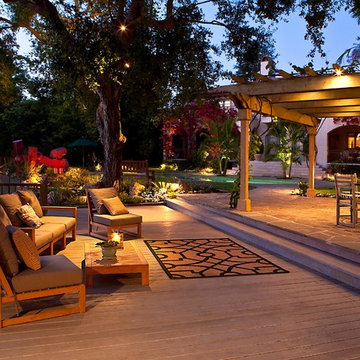
Landscape Design and Installation by Gregory Davis & Associates, www.gdalandscape.com
Abran Rubiner Photography
This is an example of a traditional backyard deck in Los Angeles with a pergola.
This is an example of a traditional backyard deck in Los Angeles with a pergola.
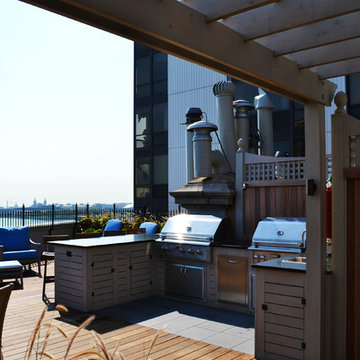
This outdoor space is on the roof deck of a historic building on Lakeshore Dr. in Chicago. The space features multiple seating areas, two grills, firepit and pergola.
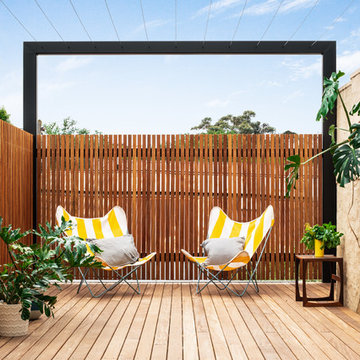
James Morgan Photography
Design ideas for a contemporary deck in Melbourne with a pergola.
Design ideas for a contemporary deck in Melbourne with a pergola.
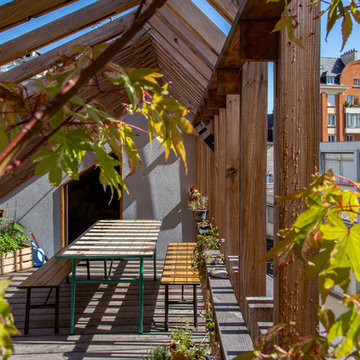
Adrien DUQUESNEL
Inspiration for a scandinavian rooftop and rooftop deck in Rennes with a container garden and a pergola.
Inspiration for a scandinavian rooftop and rooftop deck in Rennes with a container garden and a pergola.
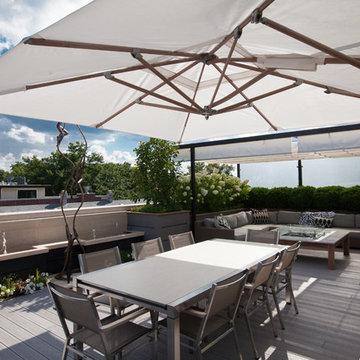
Welcome to the "Rooftop Down-under...This picture shows a variety of fetures, dining with 13' square umbrella, nicely shaded pergola area with soft surroundings. water feature with custom bronze staute. Tyrone Mitchell Photography
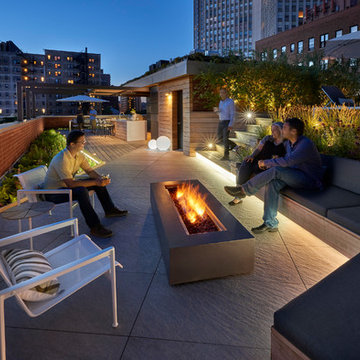
Tony Soluri Photography
Photo of an expansive contemporary rooftop deck in Chicago with a fire feature and a pergola.
Photo of an expansive contemporary rooftop deck in Chicago with a fire feature and a pergola.
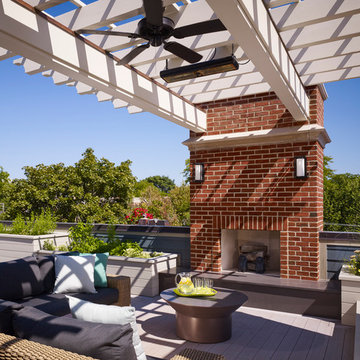
This unique city-home is designed with a center entry, flanked by formal living and dining rooms on either side. An expansive gourmet kitchen / great room spans the rear of the main floor, opening onto a terraced outdoor space comprised of more than 700SF.
The home also boasts an open, four-story staircase flooded with natural, southern light, as well as a lower level family room, four bedrooms (including two en-suite) on the second floor, and an additional two bedrooms and study on the third floor. A spacious, 500SF roof deck is accessible from the top of the staircase, providing additional outdoor space for play and entertainment.
Due to the location and shape of the site, there is a 2-car, heated garage under the house, providing direct entry from the garage into the lower level mudroom. Two additional off-street parking spots are also provided in the covered driveway leading to the garage.
Designed with family living in mind, the home has also been designed for entertaining and to embrace life's creature comforts. Pre-wired with HD Video, Audio and comprehensive low-voltage services, the home is able to accommodate and distribute any low voltage services requested by the homeowner.
This home was pre-sold during construction.
Steve Hall, Hedrich Blessing
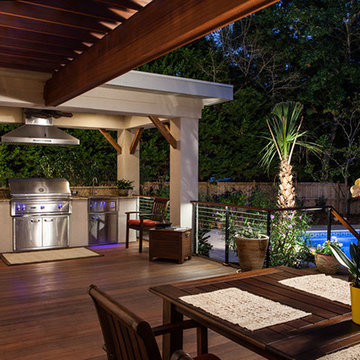
Joshua Curry Photography
Large transitional backyard deck in Wilmington with an outdoor kitchen and a pergola.
Large transitional backyard deck in Wilmington with an outdoor kitchen and a pergola.
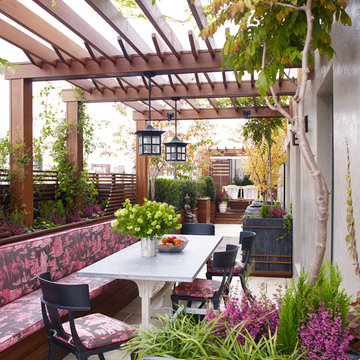
Photo: William Waldron
Inspiration for a contemporary rooftop and rooftop deck in New York with a pergola.
Inspiration for a contemporary rooftop and rooftop deck in New York with a pergola.
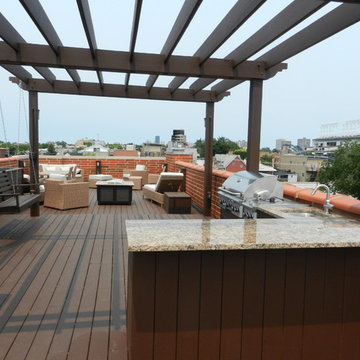
Wrigley Field view rooftop deck
Photo of a large contemporary rooftop deck in Chicago with an outdoor kitchen and a pergola.
Photo of a large contemporary rooftop deck in Chicago with an outdoor kitchen and a pergola.
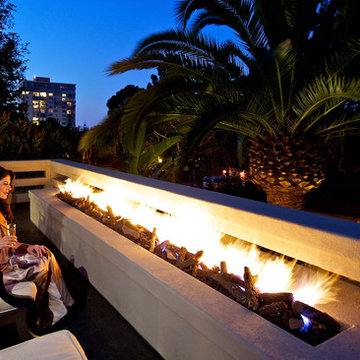
This is an example of a large transitional rooftop deck in San Diego with a fire feature and a pergola.
Black Deck Design Ideas with a Pergola
4
