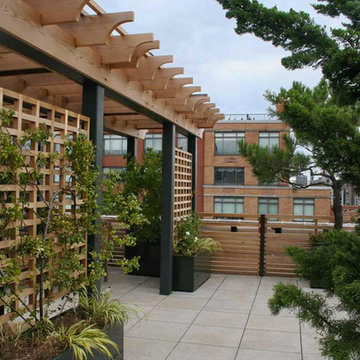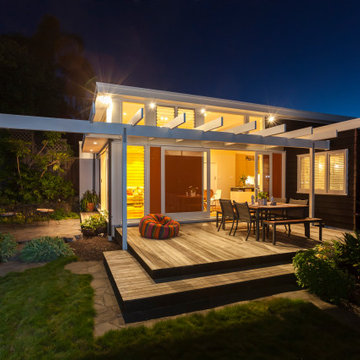Black Deck Design Ideas with a Pergola
Refine by:
Budget
Sort by:Popular Today
81 - 100 of 1,244 photos
Item 1 of 3
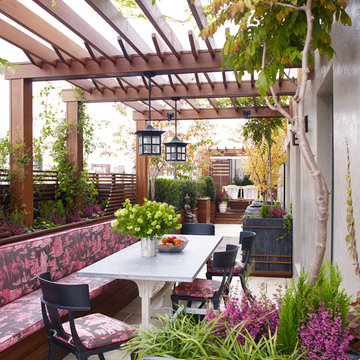
Photo: William Waldron
Inspiration for a contemporary rooftop and rooftop deck in New York with a pergola.
Inspiration for a contemporary rooftop and rooftop deck in New York with a pergola.
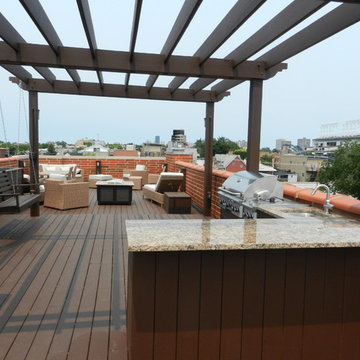
Wrigley Field view rooftop deck
Photo of a large contemporary rooftop deck in Chicago with an outdoor kitchen and a pergola.
Photo of a large contemporary rooftop deck in Chicago with an outdoor kitchen and a pergola.
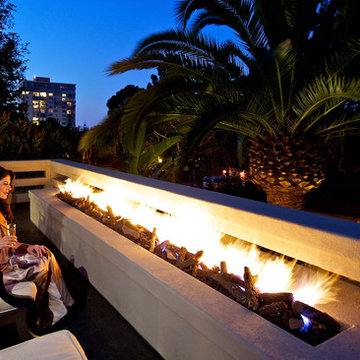
This is an example of a large transitional rooftop deck in San Diego with a fire feature and a pergola.
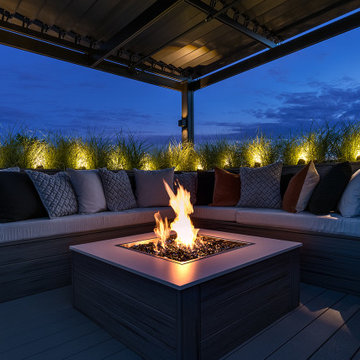
An intimate park-like setting with low-maintenance materials replaced an aging wooden rooftop deck at this Bucktown home. Three distinct spaces create a full outdoor experience, starting with a landscaped dining area surrounded by large trees and greenery. The illusion is that of a secret garden rather than an urban rooftop deck.
A sprawling green area is the perfect spot to soak in the summer sun or play an outdoor game. In the front is the main entertainment area, fully outfitted with a louvered roof, fire table, and built-in seating. The space maintains the atmosphere of a garden with shrubbery and flowers. It’s the ideal place to host friends and family with a custom kitchen that is complete with a Big Green Egg and an outdoor television.
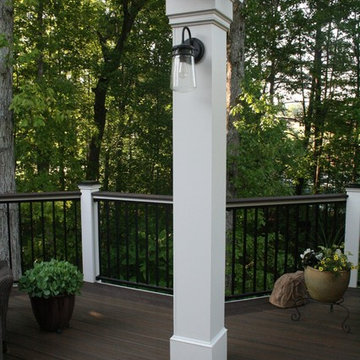
Wrapped columns for this pergola provide a smooth surface that will not require annual paint.
Expansive traditional backyard deck in Atlanta with a pergola.
Expansive traditional backyard deck in Atlanta with a pergola.
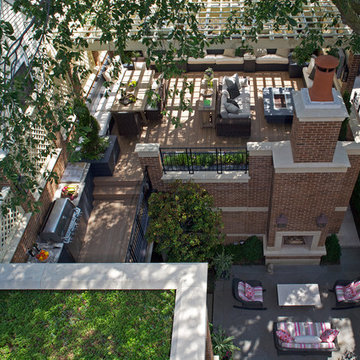
This brick and limestone, 6,000-square-foot residence exemplifies understated elegance. Located in the award-wining Blaine School District and within close proximity to the Southport Corridor, this is city living at its finest!
The foyer, with herringbone wood floors, leads to a dramatic, hand-milled oval staircase; an architectural element that allows sunlight to cascade down from skylights and to filter throughout the house. The floor plan has stately-proportioned rooms and includes formal Living and Dining Rooms; an expansive, eat-in, gourmet Kitchen/Great Room; four bedrooms on the second level with three additional bedrooms and a Family Room on the lower level; a Penthouse Playroom leading to a roof-top deck and green roof; and an attached, heated 3-car garage. Additional features include hardwood flooring throughout the main level and upper two floors; sophisticated architectural detailing throughout the house including coffered ceiling details, barrel and groin vaulted ceilings; painted, glazed and wood paneling; laundry rooms on the bedroom level and on the lower level; five fireplaces, including one outdoors; and HD Video, Audio and Surround Sound pre-wire distribution through the house and grounds. The home also features extensively landscaped exterior spaces, designed by Prassas Landscape Studio.
This home went under contract within 90 days during the Great Recession.
Featured in Chicago Magazine: http://goo.gl/Gl8lRm
Jim Yochum
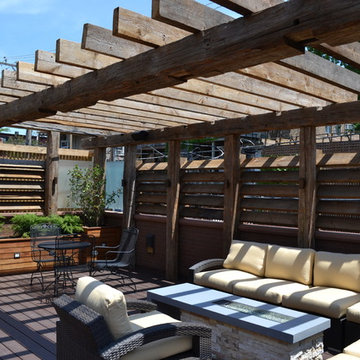
Tropical Hardwood Decking, Reclaimed Timber Pergola, Glass Panels, Louvered Slat Screening, Custom Firepit, Sectional and Lounge Chair, Lighting, Built-in Planters, Plants - Designed by Adam Miller
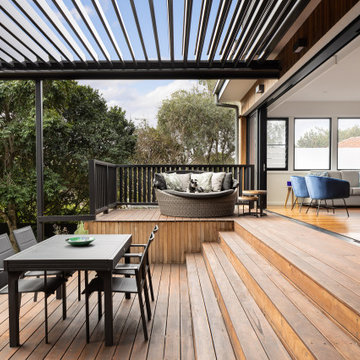
This is an example of a mid-sized contemporary backyard and ground level deck in Sydney with a pergola.
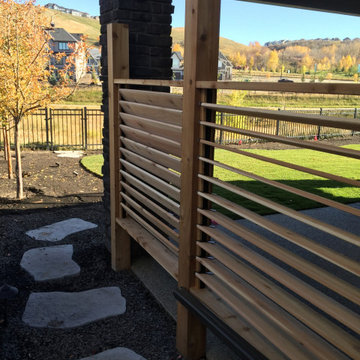
Great curb appeal, low maintenance, and cost effective was our marching orders on this project. We designed a nice and clean looking yard that has lots of Wow! factor and is easy to maintain. Our client wanted a secure walkway from front to back but one that is easy on the wallet. Utilizing man-made stone steps and retaining systems we were easily able to build that for them. We also added a cedar privacy screen under the walkout deck that is louvered so they can open or close it depending on the circumstances.
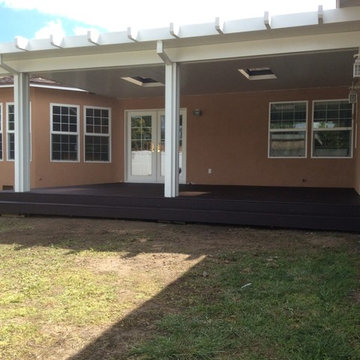
New deck from Trex composite wood, aluminum patio cover with skylights in the backyard.
Mid-sized modern backyard deck in Los Angeles with an outdoor kitchen and a pergola.
Mid-sized modern backyard deck in Los Angeles with an outdoor kitchen and a pergola.
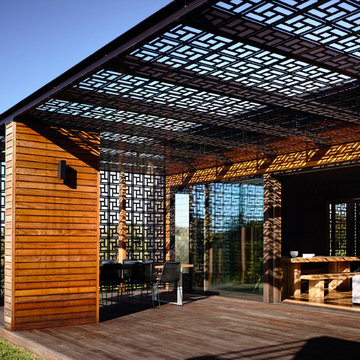
Photography: Derek Swalwell
Photo of a mid-sized contemporary backyard deck in Melbourne with an outdoor kitchen and a pergola.
Photo of a mid-sized contemporary backyard deck in Melbourne with an outdoor kitchen and a pergola.
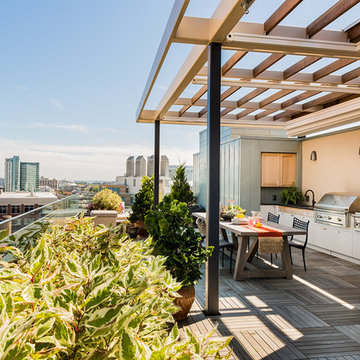
Sea-Dar Construction, Studio Dykas, Michael J. Lee Photography
Photo of a contemporary rooftop and rooftop deck in Boston with a pergola.
Photo of a contemporary rooftop and rooftop deck in Boston with a pergola.
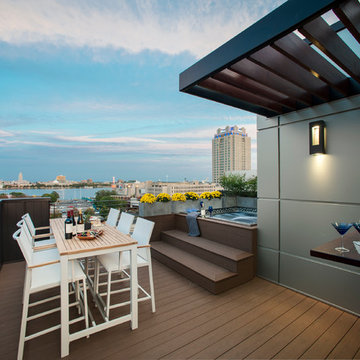
A modern inspired, contemporary town house in Philadelphia's most historic neighborhood. This custom built luxurious home provides state of the art urban living on six levels with all the conveniences of suburban homes. Vertical staking allows for each floor to have its own function, feel, style and purpose, yet they all blend to create a rarely seen home. A six-level elevator makes movement easy throughout. With over 5,000 square feet of usable indoor space and over 1,200 square feet of usable exterior space, this is urban living at its best. Breathtaking 360 degree views from the roof deck with outdoor kitchen and plunge pool makes this home a 365 day a year oasis in the city. Photography by Jay Greene.
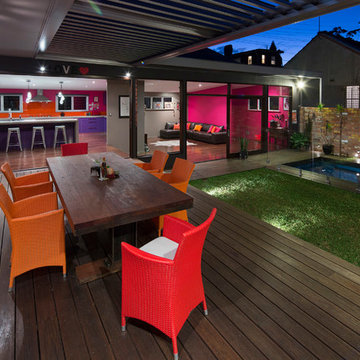
The outdoor deck area is raised from the grass area but at the same level as the kitchen so that the occupants in the kitchen can look down over the pool. The solar pergola allows for all weather entertaining.
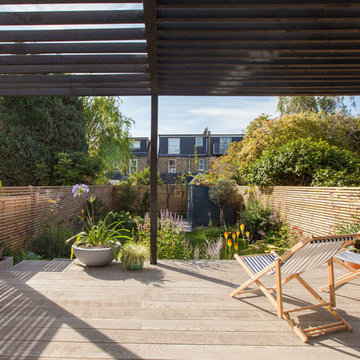
© Simon Orchard
Design ideas for a mid-sized contemporary backyard deck in Hampshire with a pergola.
Design ideas for a mid-sized contemporary backyard deck in Hampshire with a pergola.
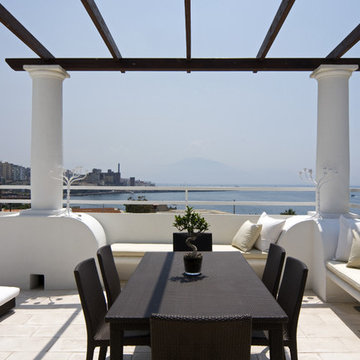
THE BOOK: MEDITERRANEAN ARCHITECTURE
http://www.houzz.com/photos/356911/Mediterranean-architecture---Fabrizia-Frezza-mediterranean-books-other-metros
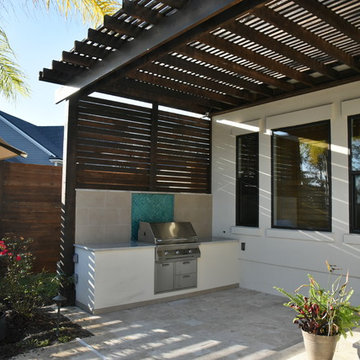
Photo of a contemporary backyard deck in Jacksonville with an outdoor kitchen and a pergola.
Black Deck Design Ideas with a Pergola
5
