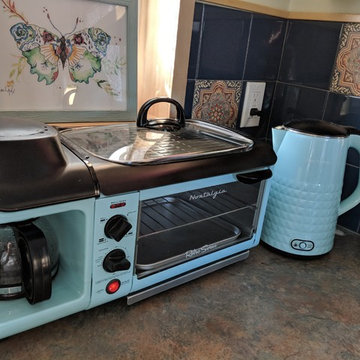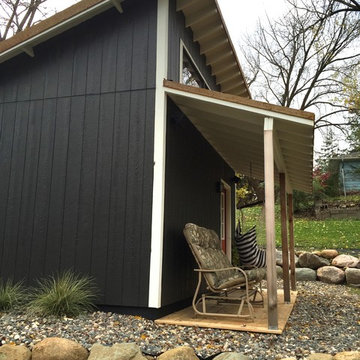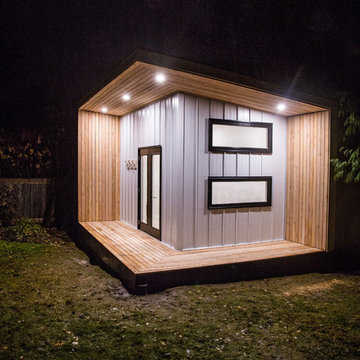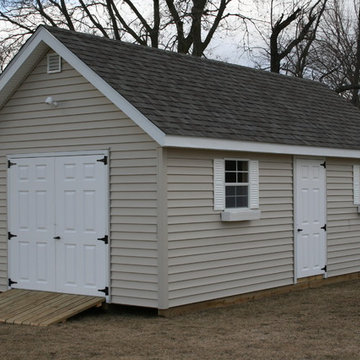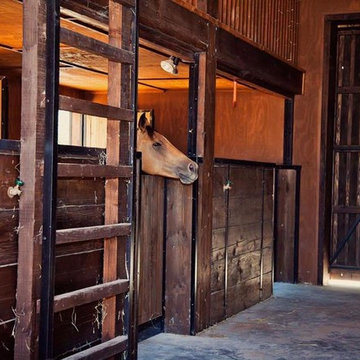Black Detached Shed and Granny Flat Design Ideas
Refine by:
Budget
Sort by:Popular Today
121 - 140 of 825 photos
Item 1 of 3
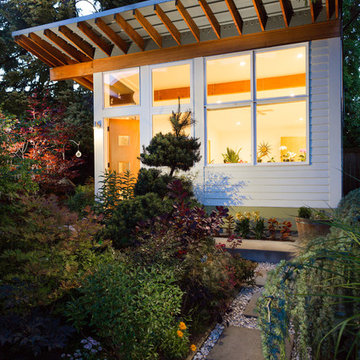
Read more about this project in Seattle Magazine: http://www.seattlemag.com/article/orchid-studio-tiny-backyard-getaway
Photography by Alex Crook (www.alexcrook.com) for Seattle Magazine (www.seattlemag.com)
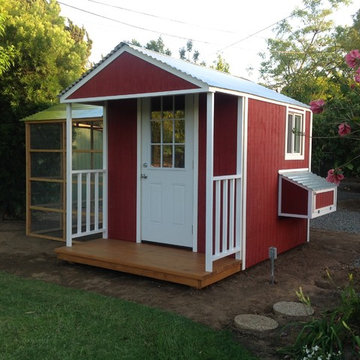
Our Barnyard Bonanza was created to mimic a Barn Style Cottage featuring an indoor coop and storage shed area with a predator proof run in Fullerton, CA (Orange County).
Coop measures 11' L X 7' D X 7.5' H @ peak, run measures 8' W X 8' D X 6.5' T.
Features an elevated floor, quaint front porch, 9 light front door, barn style rear door, 24x24 windows on each side, inside divider for coop/storage area, automatic coop door and more!
materials include predator proof wire on run, T1-11 siding with solid red weatherproofing stain and white trim, galvanized corrugated roofing with opposing ridge cap.
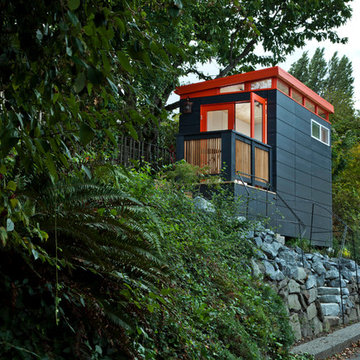
Modern-Shed provided an amazing modern studio for an artist in the Seattle metro area.
Inspiration for a small contemporary detached studio in Seattle.
Inspiration for a small contemporary detached studio in Seattle.
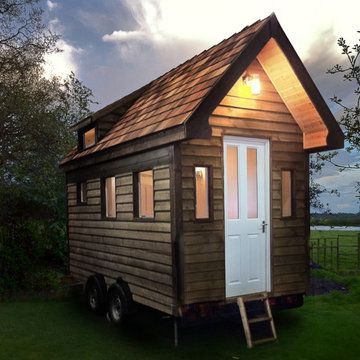
With more and more people turning to the garden to make use of good space, teenagers are moving in to get there "own space" too. Custom Built Cabins
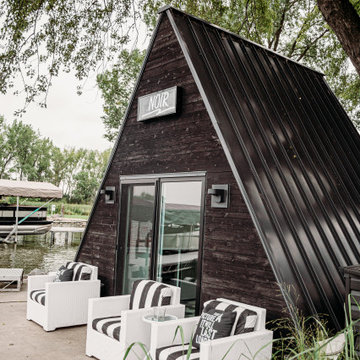
Shed remodeled into a bar on the lake
Photo of a small modern detached shed and granny flat in Other.
Photo of a small modern detached shed and granny flat in Other.
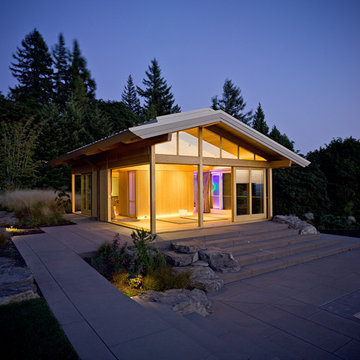
Photo by Lincoln Barbour
Photo of a contemporary detached shed and granny flat in Portland.
Photo of a contemporary detached shed and granny flat in Portland.
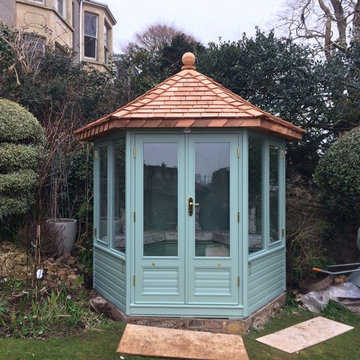
This hexagonal summerhouse is an ideal extension for any sized garden, be it a small urban garden, or large country house grounds, The Windsor Summerhouse can be an attractive addition to help you relax from the stress and strains of a busy working life.
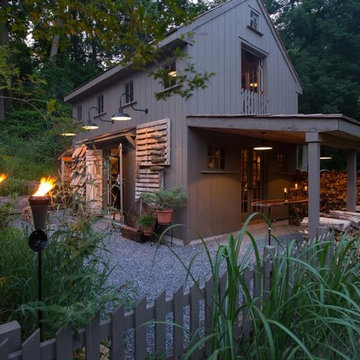
Alpha Genesis Design Build, LLC
Mid-sized country detached shed and granny flat in Philadelphia.
Mid-sized country detached shed and granny flat in Philadelphia.
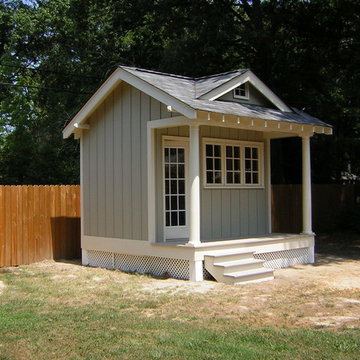
Vinyl windows and a glass door allow natural light to fill this garden tools shed during hours of daylight.
Mid-sized traditional detached garden shed in Richmond.
Mid-sized traditional detached garden shed in Richmond.
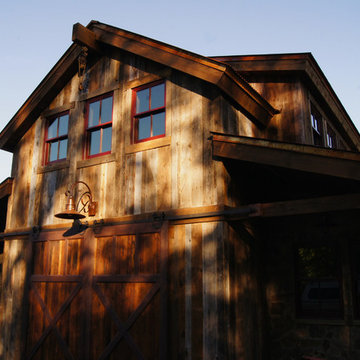
Refined rustic barn near Durango, Colorado with reclaimed barnwood siding, rusted steel and modern finishes. This simple building is super insulated and energy efficient.
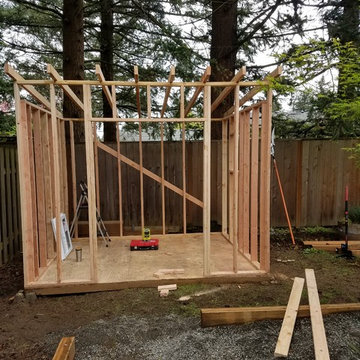
Roof framing complete
Design ideas for a small detached shed and granny flat in Portland.
Design ideas for a small detached shed and granny flat in Portland.
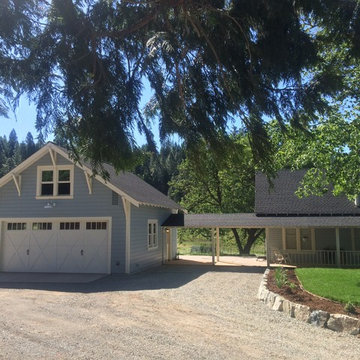
Our company added this "CarBarn" to this charming 1930's farmhouse in Nevada City. Prior to construction we erected a story-pole to discuss the very important matter of proportion relative to the home with the Architect, owners, and neighbors. The attic is a storage area with a pull-down ladder. The existing porch was extended to the structure as a breezeway. The rear of this building has a more traditional sliding barn door that we built in our shop (sorry no photo yet).
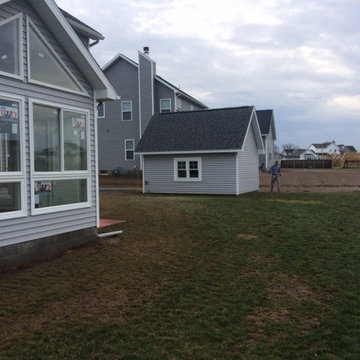
Detached gardening shed addition - side view. This contemporary style was built to match the original integrity of the home exterior using siding and white molding.
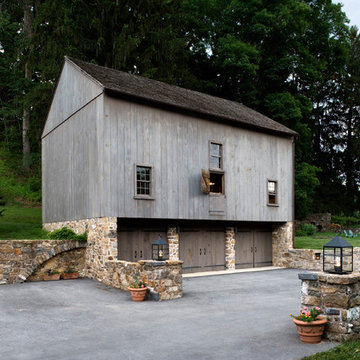
Tom Crane Photography
Inspiration for a country detached barn in Philadelphia.
Inspiration for a country detached barn in Philadelphia.
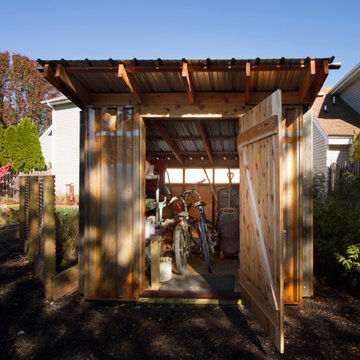
Modern Garden shed designed and constructed with sustainable materials.
This is an example of a small modern detached garden shed in Philadelphia.
This is an example of a small modern detached garden shed in Philadelphia.
Black Detached Shed and Granny Flat Design Ideas
7
