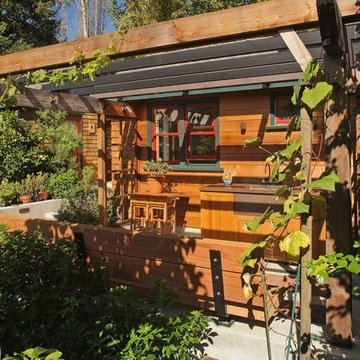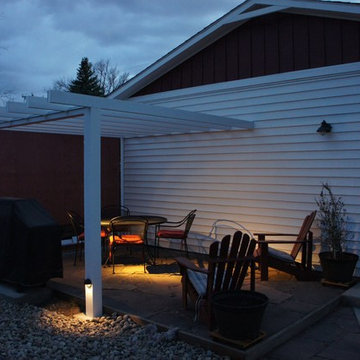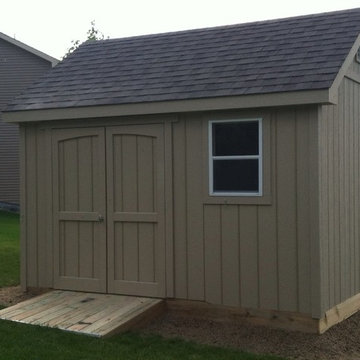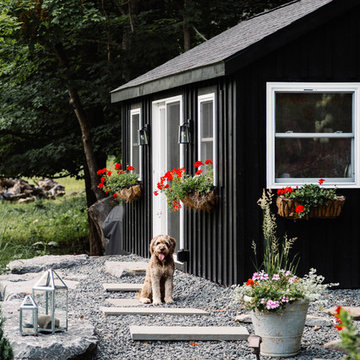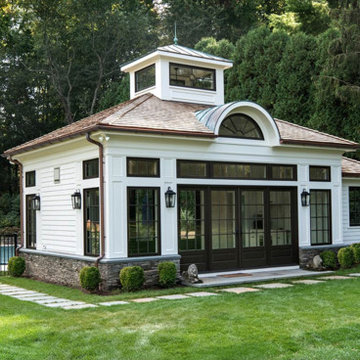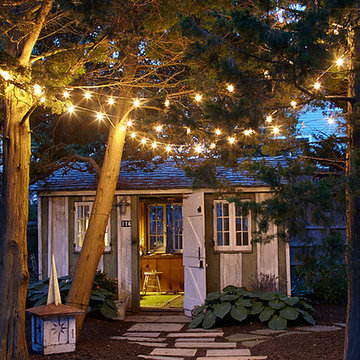Black Detached Shed and Granny Flat Design Ideas
Refine by:
Budget
Sort by:Popular Today
81 - 100 of 825 photos
Item 1 of 3
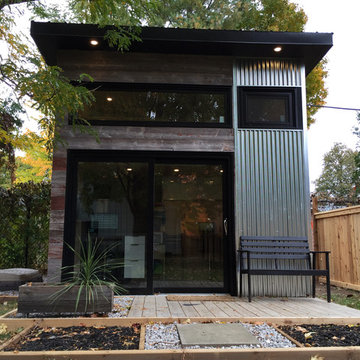
This backyard garden studio with a modern design provides a comfortable and stylish retreat for a home office, art studio, cottage bunkie or for backyard entertaining. The layout features two built in work stations, and a built-in sofa bench that can be used for reading, watching televisions or an afternoon nap. A second story loft provides space for storage, a kid's play area or a separate space for lounging. With a footprint just over 100 square feet, this studio makes efficient use of space while minimizing the footprint of the backyard and may be constructed without a permit in many jurisdictions (check your local building code).
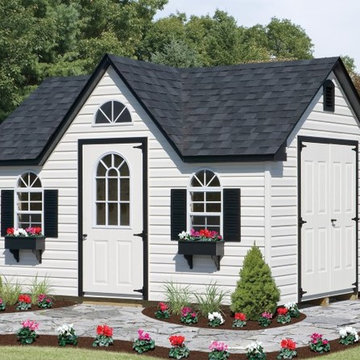
10'x14' – With Dormer - VINYL
Roof: Dual Black
Trim: Black
Siding: Ivory
Options: Classic Vent, Classic Flower Boxes, Sunrise
Windows, Painted Doors
Inspiration for a small arts and crafts detached granny flat in Philadelphia.
Inspiration for a small arts and crafts detached granny flat in Philadelphia.
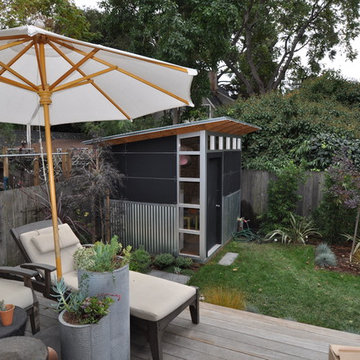
8x10 Studio Shed from the Storage line. Block siding with corrugated metal wainscot
Contemporary detached garden shed in Denver.
Contemporary detached garden shed in Denver.
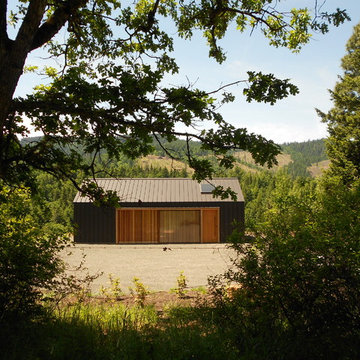
Photography by Brian Walker Lee
Inspiration for a modern detached shed and granny flat in Portland.
Inspiration for a modern detached shed and granny flat in Portland.
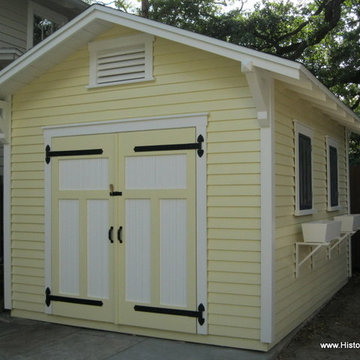
A 10'x14' custom shed designed to complement a 1920s bungalow. The all wood shed has a gable roof with eave brackets, cypress siding, cypress bead board doors and salvaged wood windows with custom window boxes. Designed and built by Historic Shed custom outbuildings.
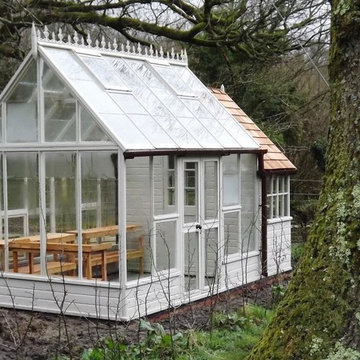
The site had been used as a spoil site whilst building work on the main house was undertaken. It was cleaned and rotovated before the concrete base and brick course was laid.
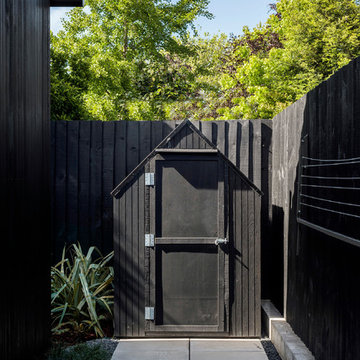
Stephen Goodenough
This is an example of a small contemporary detached garden shed in Christchurch.
This is an example of a small contemporary detached garden shed in Christchurch.
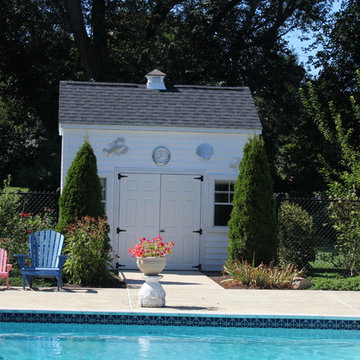
8x12 Poolshed with custom Built in Westwood MA
Design ideas for a mid-sized country detached shed and granny flat in Boston.
Design ideas for a mid-sized country detached shed and granny flat in Boston.
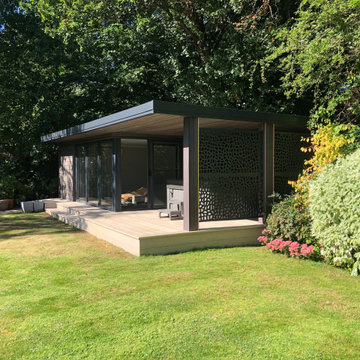
A fully bespoke designed and built Garden room for our client Rose and her family in Pinner Middlesex.
The room was based on ur Sunset room and the clients brief was to create a home lounge with a bar and office and complete with an undercover area for a hot tub.
The room was clad in Shou Sugi Ban Yakkari cladding which was hand burnt to order. The doors were sliding bifold doors with 3 leaves on the front of the room and 2 leaves on the side return.
The doors also included built-in privacy glass and internal slides. Outside was further complemented by fret cut screens to clients design. The decking was Millboard composite decking and we created a step into the lounge.
Internally the client had a fully bespoke bar designed and built, the room was further complemented by coffered ceilings.
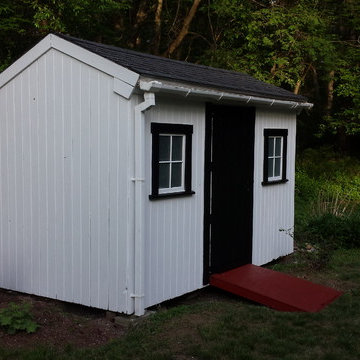
Inspiration for a mid-sized arts and crafts detached studio in Boston.
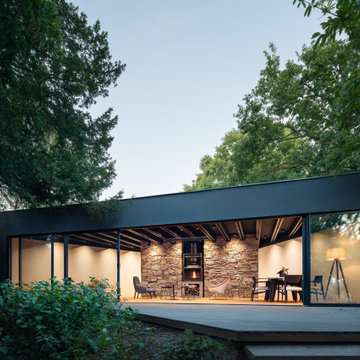
Bromley Garden House
Bromley, South London.
Bromley Garden House is a single storey building with a large open area facing the garden, single bedroom at rear and minimal bathroom and a kitchenette.
It’s main purpose is to serve as a guest house but also a quiet secluded space overlooking the mature garden.
The building 75 m2 footprint occupies a corner of a plot with an existing new built main house.
The sharp corner of the plot drives the plan shape maximizing the use of space.
12m sliding glass panes to front can open in the summer days to create an open veranda feel for the main area.
Skylights to all areas help provide quality light throughout the day.
A central stone accent wall with integrated fire place responds to the brief calling for an integrated rustic feel.
Structure – steel, rendered block, natural stone
Completed 2020
Photography – Assen Emilov
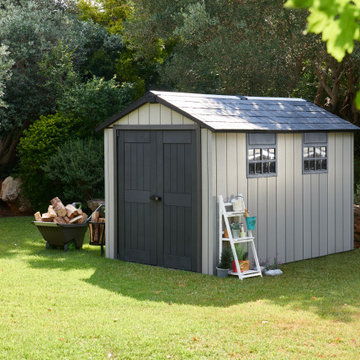
Make better use of your garage and side yard by stowing larger tools and appliances in the Oakland Storage Shed. This useful accessory is built soundly from resin plastic with a texture that mimics the appearance of real wood, giving your outdoor space an equal parts attractive and sturdy addition.
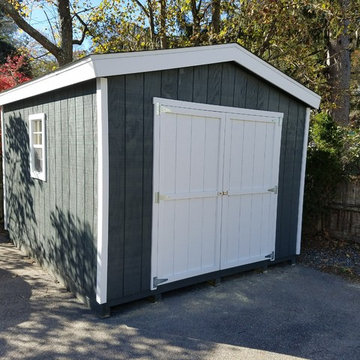
10x12 Traditional Style Shed with T1-11 siding. Pressure treated floor system.
This is an example of a mid-sized traditional detached garden shed in Boston.
This is an example of a mid-sized traditional detached garden shed in Boston.
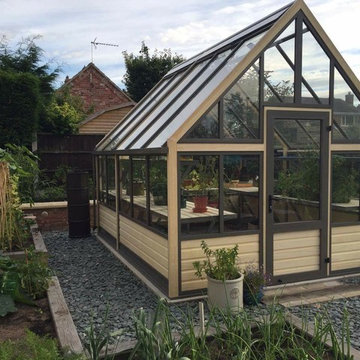
This large greenhouse is available glass to ground or boarded as shown. The Accoya boarding is hides from view any pots or compost that might be stored under the greenhouse staging. Clean lines with very few visible fixings this modern greenhouse is a new design from Cultivar.
Black Detached Shed and Granny Flat Design Ideas
5
