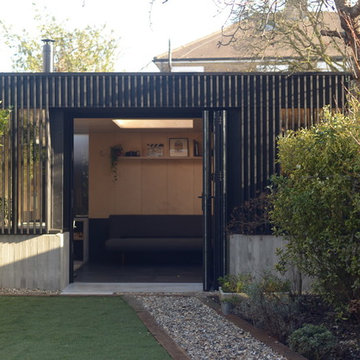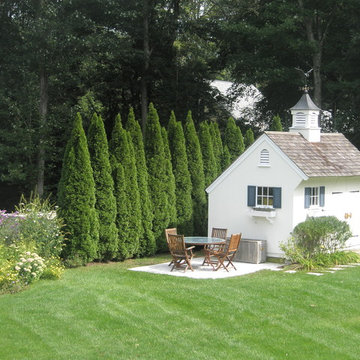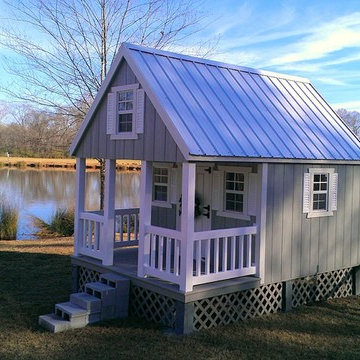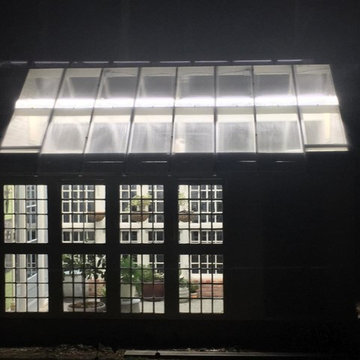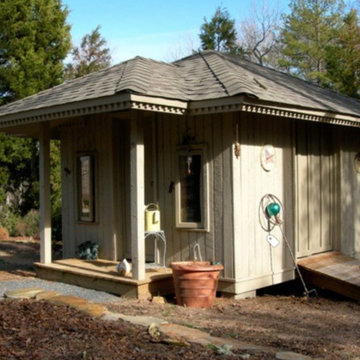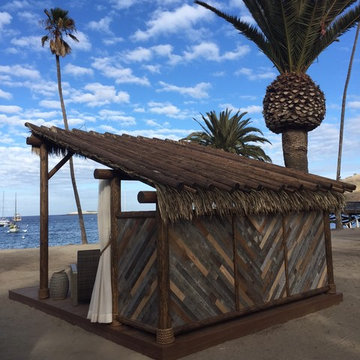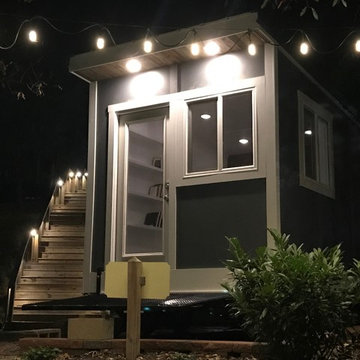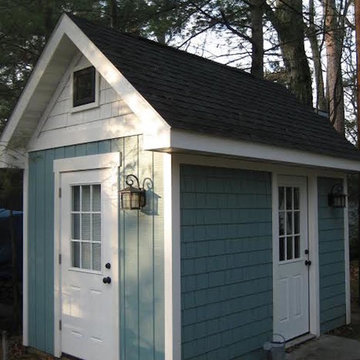Black Detached Shed and Granny Flat Design Ideas
Refine by:
Budget
Sort by:Popular Today
141 - 160 of 825 photos
Item 1 of 3
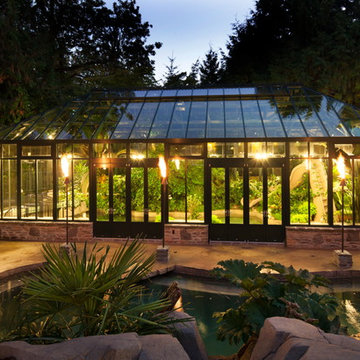
This greenhouse pool cover that we like to call "The Crescent" boasts several unique features including a beautiful hip roof design, two sets of custom double doors in the sidewall, and intermixing aluminum bars to create a heavier high style look.
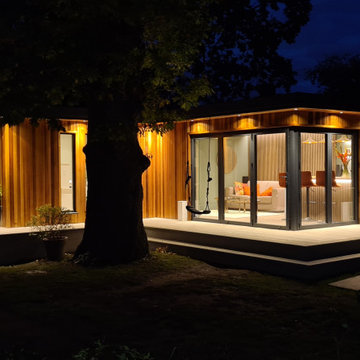
fully bespoke Garden Room for our clients Joe & Jo in Surbiton Surrey. The room was fully bespoke L shaped design based on our Dawn room from our signature range. The site was very challenging as was on a slope and a flood plan and had a 250-Year-old Oak tree next to the intended location of the room. The Oaktree also had a `tree protection order on it, so could not be trimmed or moved and we had to consult and work with an Arbourculturist on the build and foundations. The room was clad in our Canadian Redwood cladding and complimented with a corner set of 5 leaf bi-fold doors and further complimented with a separate external entrance door to the office area.
The Garden room was designed to be a multifunctional space for all the family to use and that included separate areas for the Home office and Lounge. The home office was designed for 2 peopled included a separate entrance door and 4 sets of pencil windows to create a light and airy office looking out towards the Beautiful Oaktree. The lounge and bar area included. A lounge area with a TV and turntable and a bespoke build Bar with Sink and storage and a feature wall with wooden slats. The room was further complimented. A separate toilet and washbasin and shower. A separate utility room.
The overall room is complimented with dual air conditioning/heating. We also designed and built the raised stepped Decking area by Millboard
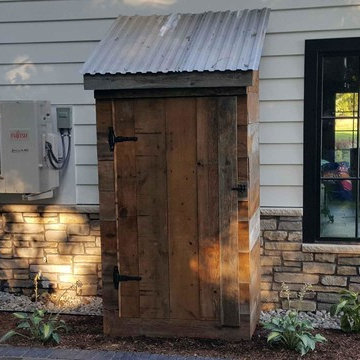
This outdoor storage shed sits across from the outdoor patio and kitchen space. The rustic shed was built almost entirely from recycled materials such as barn wood and corrugated metal.
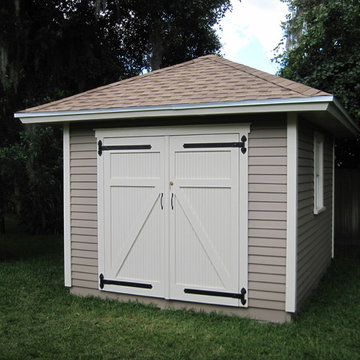
Heavy duty cypress double carriage house doors by Historic Shed : http://historicshed.com/historic-home-accessories/carriage-house-style-doors/
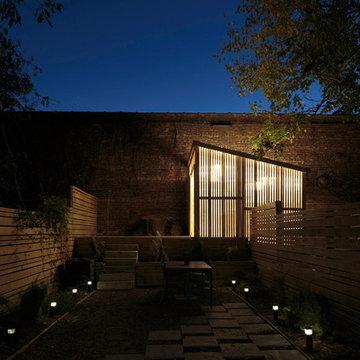
Light shed made of wood slats and translucent PVC cladding to diffuse light, creating a "lantern-like" look and feel.
Design ideas for a small modern detached garden shed in New York.
Design ideas for a small modern detached garden shed in New York.
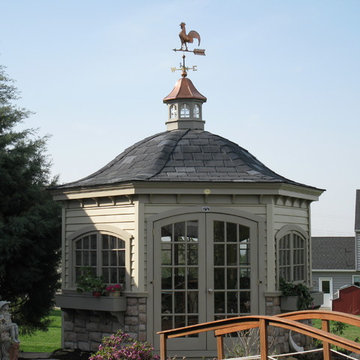
Custom garden shed with belle shaped roof.
Design ideas for an arts and crafts detached garden shed in Other.
Design ideas for an arts and crafts detached garden shed in Other.
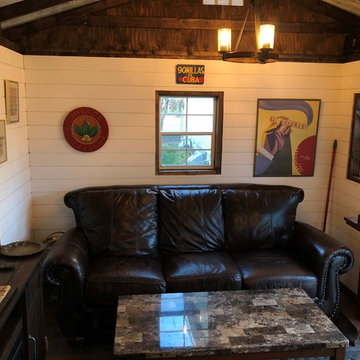
The client was looking for a space away from the house to enjoy some down time. We provided a 10x14 Quaker style building and the client did the interior design and finish himself. The end result was an inviting space.
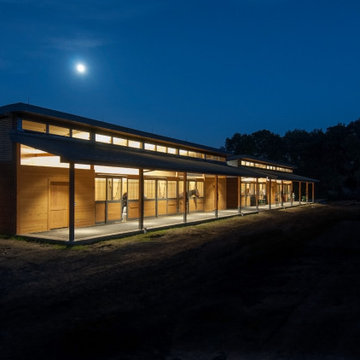
Customized Blackburn Greenbarn® a curved, standing-metal roof to complement the design of an adjacent residence.
Inspiration for a small transitional detached barn in San Francisco.
Inspiration for a small transitional detached barn in San Francisco.
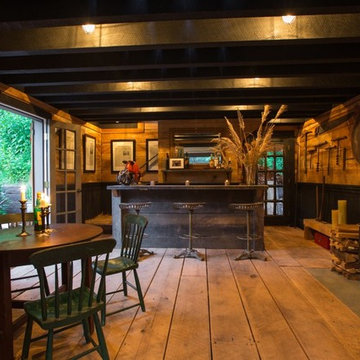
Alpha Genesis Design Build, LLC
Photo of a mid-sized country detached shed and granny flat in Philadelphia.
Photo of a mid-sized country detached shed and granny flat in Philadelphia.
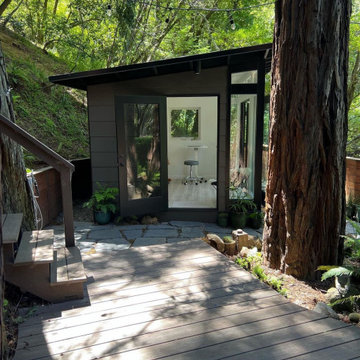
An Ethereal Escape?????✨
Immersed in nature, thoughtfully placed within a redwood garden, and full of crisp mountain air & natural light – this Artist’s studio emanates an atmosphere of inspiration?
Featured Studio Shed:
• 10x12 Signature Series
• Rich Espresso lap siding
• Tricorn Black doors
• Tricorn Black eaves
• Dark Bronze Aluminum
• Sandcastle Oak flooring
Design your dream art studio with ease online at shop.studio-shed.com (laptop/tablet recommended)
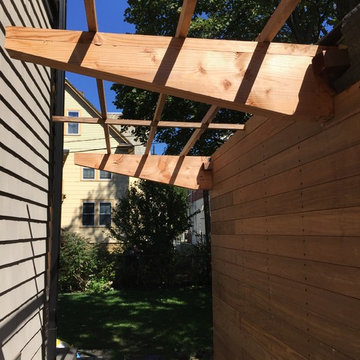
custom ice and douglas fir pergola for this compact garage
This is an example of a small contemporary detached studio in Boston.
This is an example of a small contemporary detached studio in Boston.
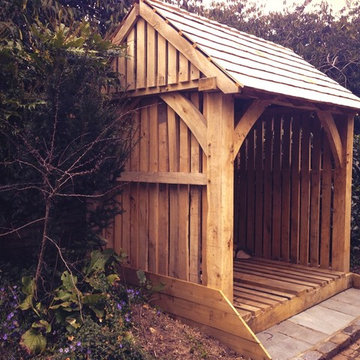
Bespoke Oak Log Store
Design ideas for a traditional detached shed and granny flat in Surrey.
Design ideas for a traditional detached shed and granny flat in Surrey.
Black Detached Shed and Granny Flat Design Ideas
8
