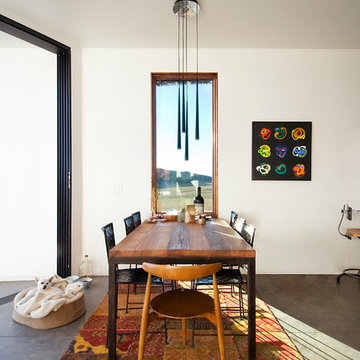Black Dining Room Design Ideas with Concrete Floors
Refine by:
Budget
Sort by:Popular Today
41 - 60 of 363 photos
Item 1 of 3
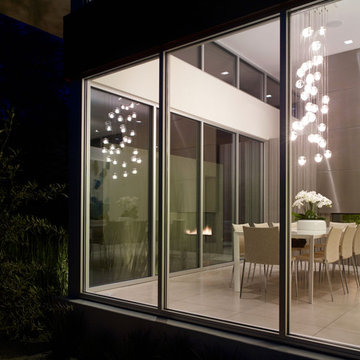
Ground up project featuring an aluminum storefront style window system that connects the interior and exterior spaces. Modern design incorporates integral color concrete floors, Boffi cabinets, two fireplaces with custom stainless steel flue covers. Other notable features include an outdoor pool, solar domestic hot water system and custom Honduran mahogany siding and front door.
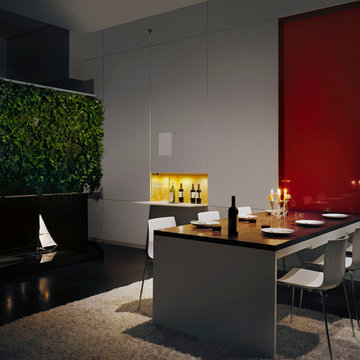
Fold down dining table.
Photo: Elizabeth Felicella
Design ideas for a large modern dining room in New York with concrete floors, multi-coloured walls and no fireplace.
Design ideas for a large modern dining room in New York with concrete floors, multi-coloured walls and no fireplace.
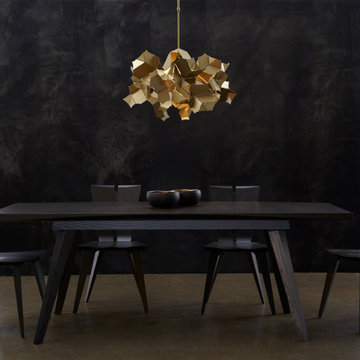
Photo of a mid-sized modern separate dining room in San Francisco with no fireplace, black walls and concrete floors.
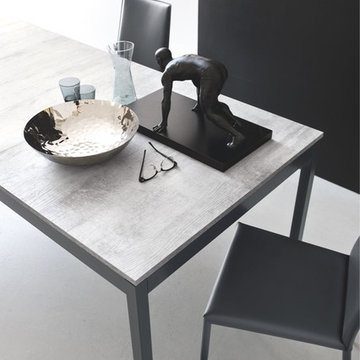
Photo of a large contemporary dining room in New York with black walls, concrete floors and no fireplace.
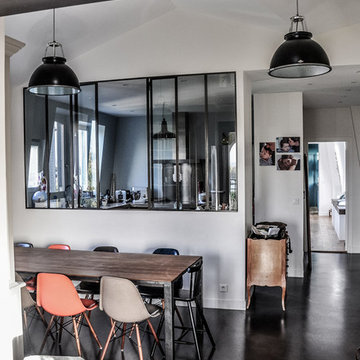
Inspiration for a large industrial dining room in Paris with white walls, concrete floors and grey floor.
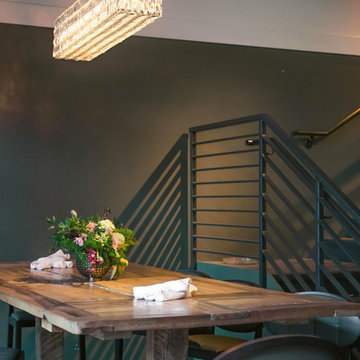
Julep Restaurant Dining Room Design
Large eclectic kitchen/dining combo in Denver with green walls, concrete floors, grey floor, exposed beam and wallpaper.
Large eclectic kitchen/dining combo in Denver with green walls, concrete floors, grey floor, exposed beam and wallpaper.
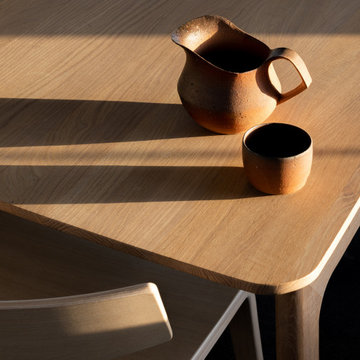
White oak dining table
Small country dining room in Hawaii with white walls and concrete floors.
Small country dining room in Hawaii with white walls and concrete floors.
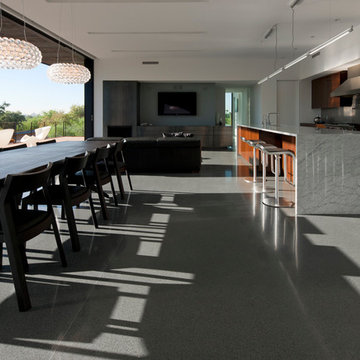
Modern custom home nestled in quiet Arcadia neighborhood. The expansive glass window wall has stunning views of Camelback Mountain and natural light helps keep energy usage to a minimum.
CIP concrete walls also help to reduce the homes carbon footprint while keeping a beautiful, architecturally pleasing finished look to both inside and outside.
The artfully blended look of metal, concrete, block and glass bring a natural, raw product to life in both visual and functional way
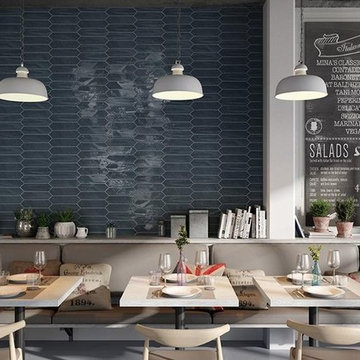
Crayons is one of the best selling ceramic tile collection conceived as elongated hexagons. The white plain tiles are offered in glossy and matt finishes. These items are characterized by light color variation. The background tiles of the other colors have only matt surface and more pronounced color variation. What is more, Crayons is enhanced by skirting, borders and L-shaped elements.
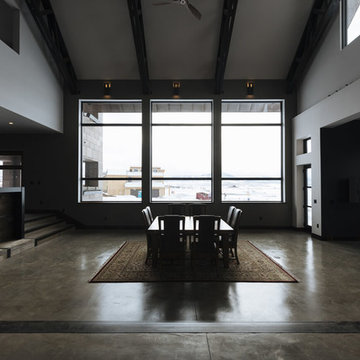
This is an example of a mid-sized modern open plan dining in Salt Lake City with white walls, concrete floors and grey floor.
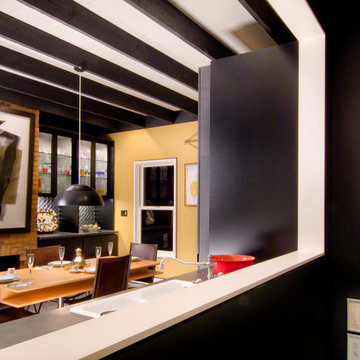
Photography by Nathan Webb, AIA
Mid-sized contemporary dining room in DC Metro with concrete floors, a standard fireplace and a brick fireplace surround.
Mid-sized contemporary dining room in DC Metro with concrete floors, a standard fireplace and a brick fireplace surround.
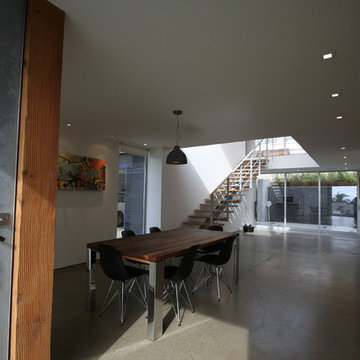
The Brown Studio
This is an example of a modern separate dining room in San Diego with white walls, concrete floors and no fireplace.
This is an example of a modern separate dining room in San Diego with white walls, concrete floors and no fireplace.
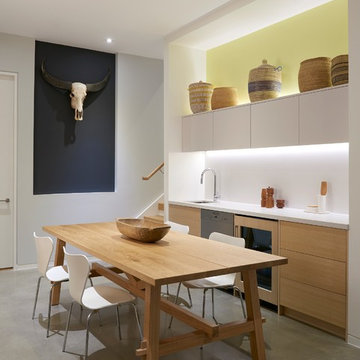
This basement area has polished concrete, radiant heated floor. Bleached white oak millwork matching the table.
Contemporary dining room in Toronto with grey walls, concrete floors and grey floor.
Contemporary dining room in Toronto with grey walls, concrete floors and grey floor.
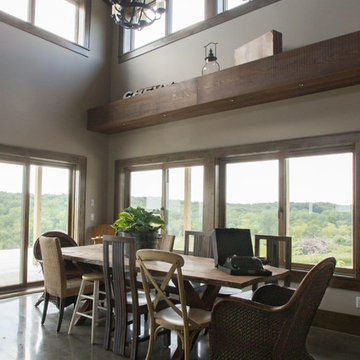
A beautiful dining area overlooks miles of green. Heavy use of rustic wood is a theme throughout the structure of the cabin. A custom built wood-slab table follows suite.
---
Project by Wiles Design Group. Their Cedar Rapids-based design studio serves the entire Midwest, including Iowa City, Dubuque, Davenport, and Waterloo, as well as North Missouri and St. Louis.
For more about Wiles Design Group, see here: https://wilesdesigngroup.com/
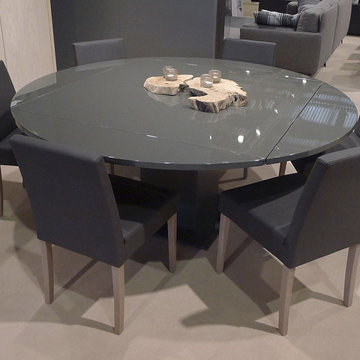
The Edward dining table features a clever extending table that is square and seats 4 when closed but can extend to make a round table that can seat 8.
The table is made from either oak or walnut, and lots of lacquer colours in matt or gloss.
Measures 130cm x 130 cms then extends to 182 cms diameter. Very practical and excellent for social and dining occasions.
Included in the range are various sideboards and storage cabinets, low media cabinets and coffee tables. Plus wall hanging sections and shelving.
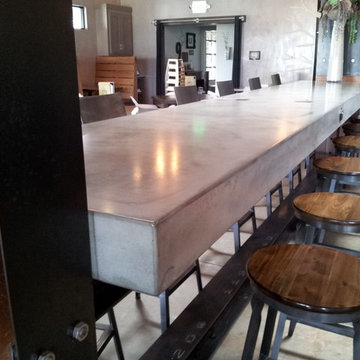
Industrial Concrete Bar Countertop with Steel I-Beam base. The 15 ft. counter is placed between patina'd steel covered wooden beams.
Inspiration for a large industrial kitchen/dining combo in San Francisco with grey walls, concrete floors, grey floor and no fireplace.
Inspiration for a large industrial kitchen/dining combo in San Francisco with grey walls, concrete floors, grey floor and no fireplace.
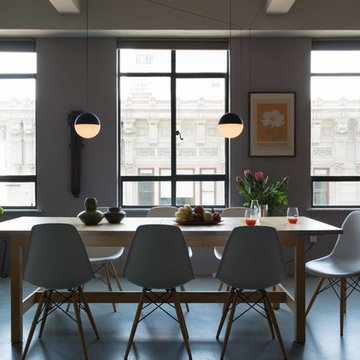
Mid-sized industrial kitchen/dining combo in Los Angeles with grey walls, concrete floors and no fireplace.
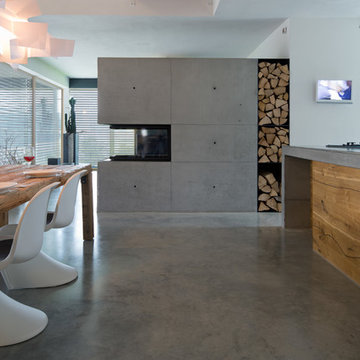
Herbert Stolz, Regensburg
Mid-sized contemporary kitchen/dining combo in Munich with concrete floors, a two-sided fireplace, white walls, a concrete fireplace surround and grey floor.
Mid-sized contemporary kitchen/dining combo in Munich with concrete floors, a two-sided fireplace, white walls, a concrete fireplace surround and grey floor.
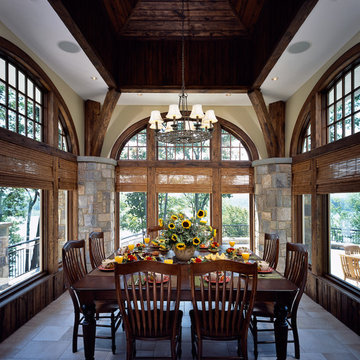
This is an example of a large traditional separate dining room in Boston with beige walls, concrete floors, no fireplace and grey floor.
Black Dining Room Design Ideas with Concrete Floors
3
