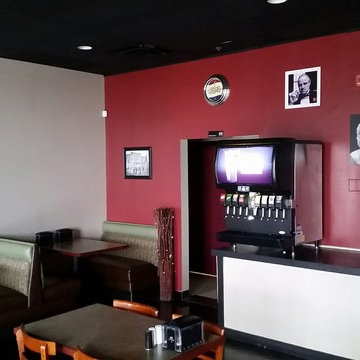Black Dining Room Design Ideas with Concrete Floors
Refine by:
Budget
Sort by:Popular Today
81 - 100 of 363 photos
Item 1 of 3
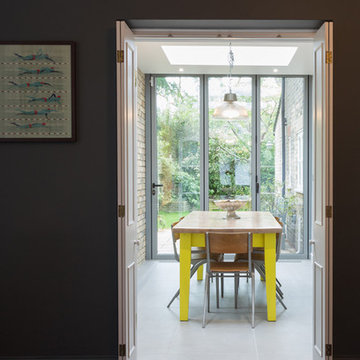
View through to dining area from Living room
Photo of a small contemporary kitchen/dining combo in Cambridgeshire with concrete floors.
Photo of a small contemporary kitchen/dining combo in Cambridgeshire with concrete floors.
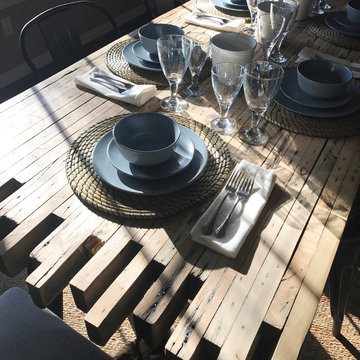
Photo of a mid-sized industrial separate dining room in Other with grey walls, concrete floors, no fireplace and grey floor.
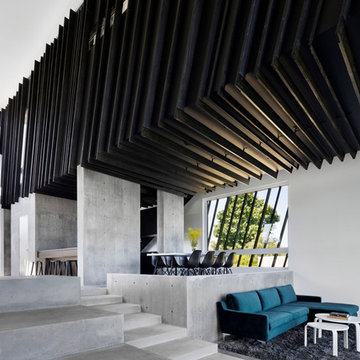
Big fixed windows and glass door bring in natural light.
This is an example of a mid-sized modern open plan dining in Denver with white walls, concrete floors, a hanging fireplace, a metal fireplace surround and grey floor.
This is an example of a mid-sized modern open plan dining in Denver with white walls, concrete floors, a hanging fireplace, a metal fireplace surround and grey floor.
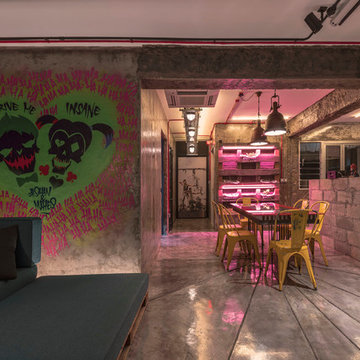
Industrial open plan dining in Singapore with grey walls, concrete floors and grey floor.
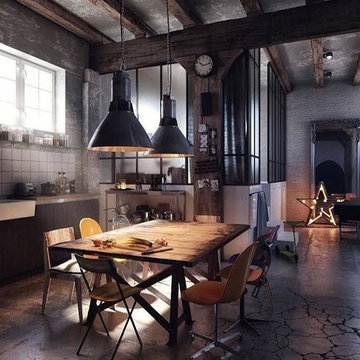
Inspiration for a mid-sized industrial kitchen/dining combo in Ottawa with grey walls, concrete floors, no fireplace and grey floor.
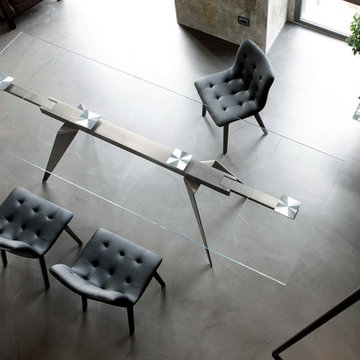
In 1963, Alessandro and Giancarlo Bontempi began to lay the foundation for what would become Bontempi Casa, one of the finest Italian design firms in the world today. The two were already recognized as talented Italian designers, known specifically for their innovative, award-winning interpretations of tables and chairs. Since the 1980s, Bontempi Casa has offered a wide range of modern furniture, but chairs remain the stars of the company’s collection. The room service 360° collection of Bontempi Casa chairs includes the best of the best.
Welcome to room service 360°, the premier destination for the world’s finest modern furniture. As an authorized dealer of the most respected furniture manufacturers in Europe, room service 360° is uniquely positioned to offer the most complete, most comprehensive and most exclusive collections of custom contemporary and modern furniture available on the market today. From world renowned designers at Bonaldo, Cattelan Italia, Fiam Italia, Foscarini, Gamma Arredamenti, Pianca, Presotto Italia, Tonelli and Tonin Casa, only the finest Italian furniture collections are represented at room service 360°.
On our website you will find the latest collections from top European contemporary/modern furniture designers, leading Italian furniture manufacturers and many exclusive products. We are also proud and excited to offer our interior design blog as an ongoing resource for design fanatics, curious souls and anyone who is looking to be inspired.
In our Philadelphia showroom we carefully select our products and change them frequently to provide our customers with the best possible mix through which they can envision their room’s décor and their life. This is the reason why many of our customers (thank you all!!!) travel for hours, and some fly to our store. This is the reason why we have earned the privilege to be the starting point for modern living for many of you.
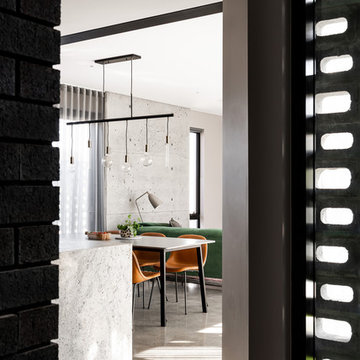
A four bedroom, two bathroom functional design that wraps around a central courtyard. This home embraces Mother Nature's natural light as much as possible. Whatever the season the sun has been embraced in the solar passive home, from the strategically placed north face openings directing light to the thermal mass exposed concrete slab, to the clerestory windows harnessing the sun into the exposed feature brick wall. Feature brickwork and concrete flooring flow from the interior to the exterior, marrying together to create a seamless connection. Rooftop gardens, thoughtful landscaping and cascading plants surrounding the alfresco and balcony further blurs this indoor/outdoor line.
Designer: Dalecki Design
Photographer: Dion Robeson
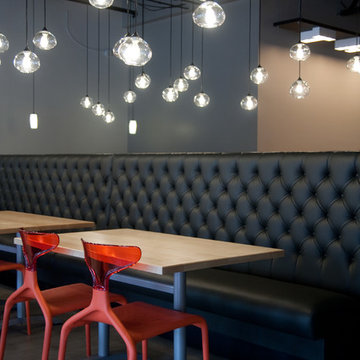
The dining room designed by our design team Darin and Shannon White which we produced for our client has custom designed and artisan made glass blown light pendants hanging in clusters over the custom solid maple wood dining table. The seating consists of a custom made tufted leatherette booth in dark grey with Punk red-orange chairs on the alternate side. The silver powder coated bases are standard, but with a simple clean design. What can we custom design and produce for you? 785.842.2216
Photo Credit: Darin M. White
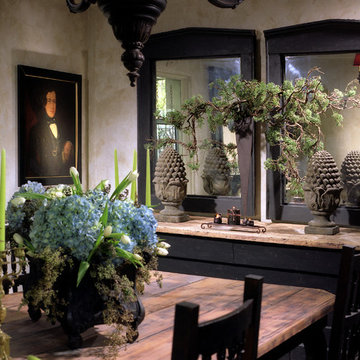
Reba Graham
This is an example of a large mediterranean separate dining room in Austin with beige walls and concrete floors.
This is an example of a large mediterranean separate dining room in Austin with beige walls and concrete floors.
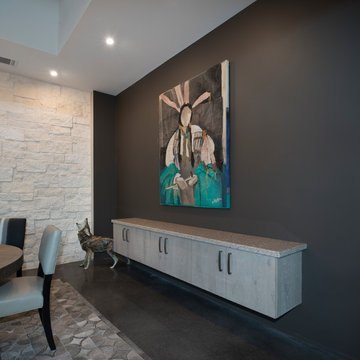
DIninig room
floating buffet made from Wood-Mode custom c...
Design ideas for a mid-sized contemporary open plan dining in Houston with grey floor, grey walls and concrete floors.
Design ideas for a mid-sized contemporary open plan dining in Houston with grey floor, grey walls and concrete floors.
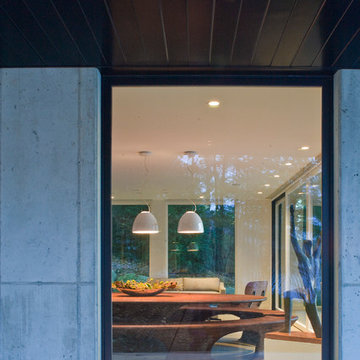
This is an example of a large contemporary open plan dining in Burlington with white walls and concrete floors.

This was a complete interior and exterior renovation of a 6,500sf 1980's single story ranch. The original home had an interior pool that was removed and replace with a widely spacious and highly functioning kitchen. Stunning results with ample amounts of natural light and wide views the surrounding landscape. A lovely place to live.
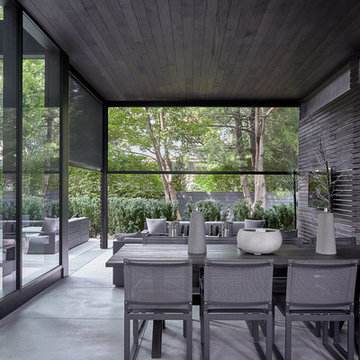
Outdoor Living from Kitchen
Photo of a contemporary dining room in Toronto with black walls, concrete floors and grey floor.
Photo of a contemporary dining room in Toronto with black walls, concrete floors and grey floor.
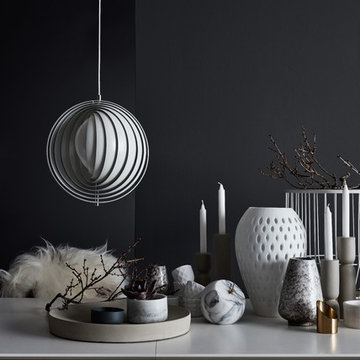
Milano table with supplementary tabletop, the product is available in different sizes and colours. As shown, matt white lacquered/oak. H74½xW100xL183/231cm.
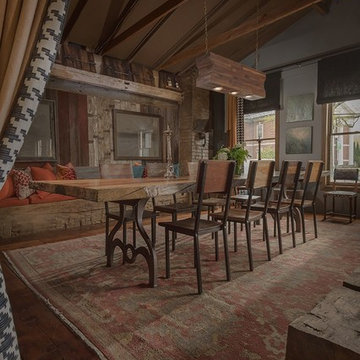
Expansive country open plan dining in New York with multi-coloured walls and concrete floors.
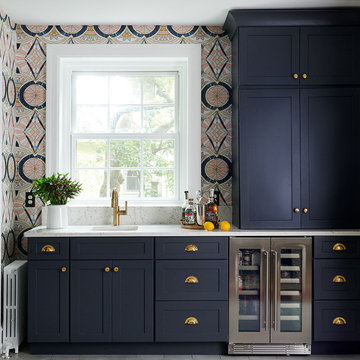
Design ideas for a mid-sized contemporary kitchen/dining combo in Philadelphia with multi-coloured walls, concrete floors, grey floor and wallpaper.
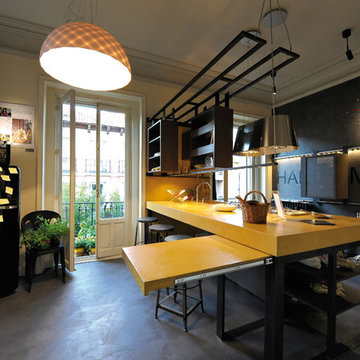
Casa Decor is an architecture and interior design fair that gives opportunity to many professionals and companies to create within a month spaces to live inside of a completely empty building.
This kitchen project called "Past-IT. Hands made ideas" was born from the idea of creating a two-soul ambient, one strongly industrial, the other more handcrafted.
Steel, brick and concrete were mixed in a receipe of true original taste and a pure italian spirit. With the name "past-IT" that recalls the mamme who wisely created the home-made pasta.
The furniture were over the same lane: the suspended kitchen cabinets with a steel rail system as well as the traditional oven. Everything moves around the human, and not the opposite; a way of making more dynamic and contemporary the most creative space of the house: the kitchen.
Find our more about Simona at her HOUZZ profile!
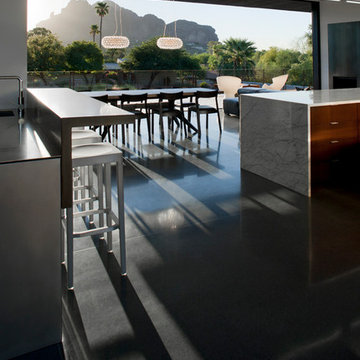
Modern custom home nestled in quiet Arcadia neighborhood. The expansive glass window wall has stunning views of Camelback Mountain and natural light helps keep energy usage to a minimum.
CIP concrete walls also help to reduce the homes carbon footprint while keeping a beautiful, architecturally pleasing finished look to both inside and outside.
The artfully blended look of metal, concrete, block and glass bring a natural, raw product to life in both visual and functional way
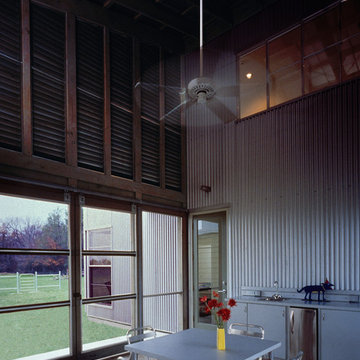
The clients for this house, descendants of a timber farming family, wanted a weekend house on their property in the Piney Woods. They imagined spending weekends and holidays year-round in a house suitable for three generations at once, including aging parents and children side-by-side.
The house, taking clues from the historic 'dogtrot' prototype, sets two bars (a two-story bedroom wing and a one-story living wing) straddling an open porch that buffers rowdiness at night and accommodates everyone for meals and games around the clock.
The porch is high, screened and louvered for breezes and against the sun in the summer, with operable translucent panels on the north side that close to deflect winter winds. The house, sited along the verge of the woods and the pasture, recalls the structure of the trees in its design while letting in filtered light (as in the woods) to interior spaces.
The house was the cover article for the "TexasArchitect" issue on East Texas. I have sense designed a renovation for the owners mid-century modern house in the city.
Paul Hester, Photographer
Black Dining Room Design Ideas with Concrete Floors
5
