Black Exterior Design Ideas
Refine by:
Budget
Sort by:Popular Today
161 - 180 of 2,288 photos
Item 1 of 3
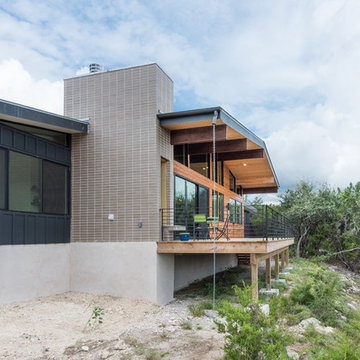
Inspiration for an expansive midcentury one-storey black exterior in Austin with mixed siding and a gable roof.
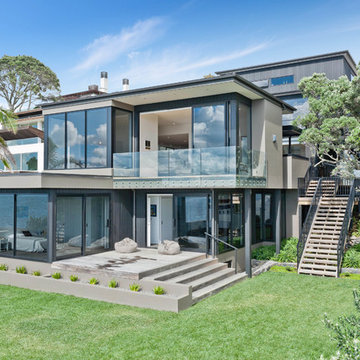
The building has been anchored into the site with a series of stepped forms being used to reduce the scale of the site cut and slope. A central deck/courtyard provides sheltered private indoor/outdoor living, creating a central hub for the second floor.
Photography by DRAW Photography Ltd
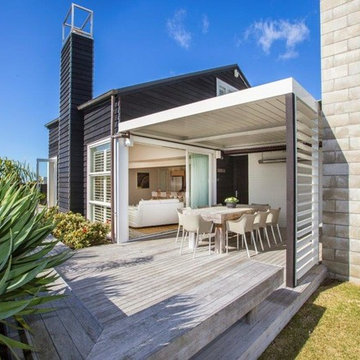
Mark Herbulot Photography
Mid-sized beach style two-storey black exterior in Auckland with wood siding.
Mid-sized beach style two-storey black exterior in Auckland with wood siding.
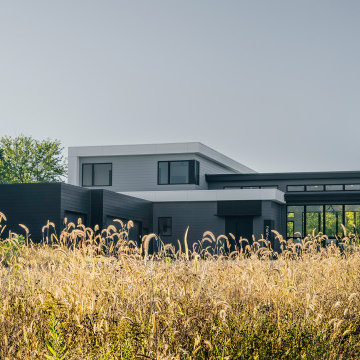
Front of Home
Inspiration for a large modern two-storey black house exterior in Minneapolis with concrete fiberboard siding, a flat roof and clapboard siding.
Inspiration for a large modern two-storey black house exterior in Minneapolis with concrete fiberboard siding, a flat roof and clapboard siding.
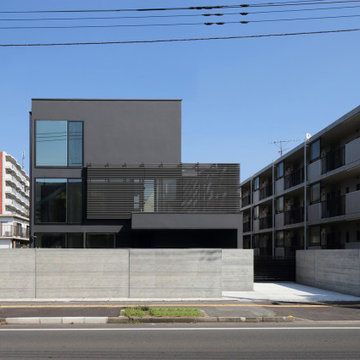
This is an example of an expansive modern three-storey black house exterior in Other with a flat roof.
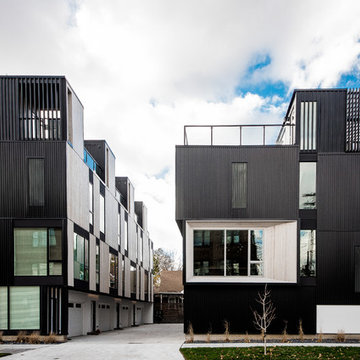
Jason Thomas Crocker
This is an example of a mid-sized modern three-storey black apartment exterior in Cleveland with metal siding, a flat roof and a metal roof.
This is an example of a mid-sized modern three-storey black apartment exterior in Cleveland with metal siding, a flat roof and a metal roof.
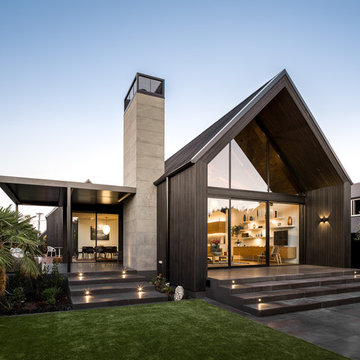
Standing on the lawn,, looking at the main gable form, with a stone clad chimney, and terrace with openable louvred roof.
This is an example of a large country two-storey black house exterior in Christchurch with wood siding, a gable roof and a metal roof.
This is an example of a large country two-storey black house exterior in Christchurch with wood siding, a gable roof and a metal roof.

Moody colors contrast with white painted trim and a custom white oak coat hook wall in a combination laundry/mudroom that leads to the home from the garage entrance.
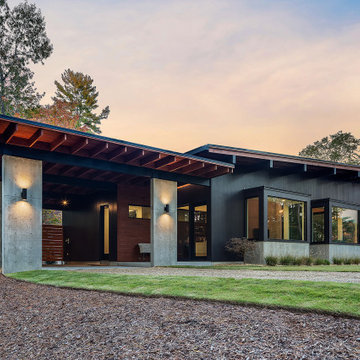
Vertical Artisan ship lap siding is complemented by and assortment or exposed architectural concrete accent
Note the car port with car charging station.
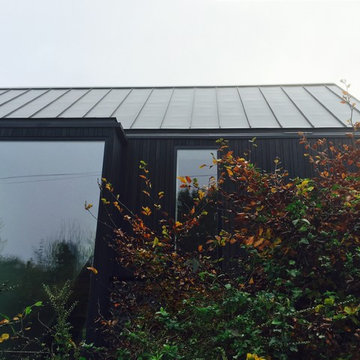
A newly renovated property designed by the Architects at Jestico + Whiles.
Kyōka sa reta kokumotsu - 強化された穀物, the modified shousugiban style blackened cladding manufactured by www.shousugiban.co.uk Japanese style facade against the sheer of large glass windows

Rear Extension of this 6,000 square ft home in an upscale community in Toronto.
The black stucco contrasts with the restored brick of the existing house.
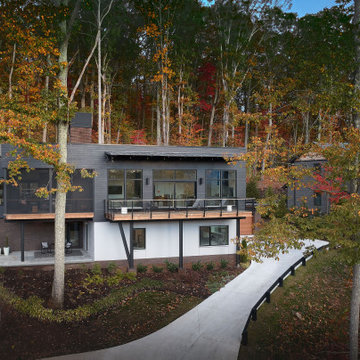
This is an example of a large modern two-storey black house exterior in Other with mixed siding and a flat roof.
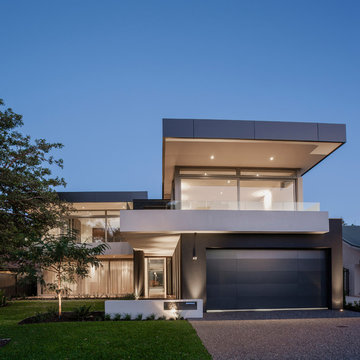
Exterior at sunset with a perfect view of the bold exterior of the home.
Photography by Andrew Pritchard Photography
Large contemporary two-storey brick black exterior in Perth with a flat roof.
Large contemporary two-storey brick black exterior in Perth with a flat roof.
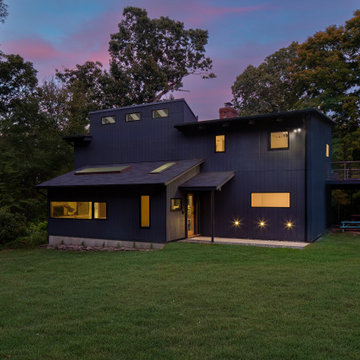
Inspiration for a mid-sized contemporary two-storey black house exterior in Bridgeport with wood siding, a shed roof, a shingle roof, a black roof and board and batten siding.
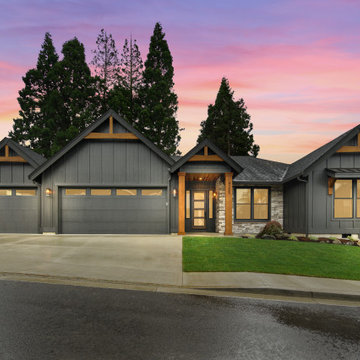
Inspiration for a large country one-storey black house exterior in Portland with a gable roof, a shingle roof and a black roof.
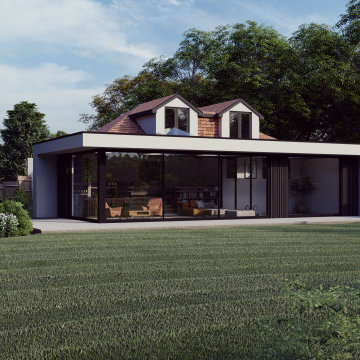
External visuals of our contemporary flat roofed extension to a family home in North London.
The design blends crisp, straight lines of the white render frame with contrasting black vertical claddling and large expanses of ultra slim framed sliding glass doors.
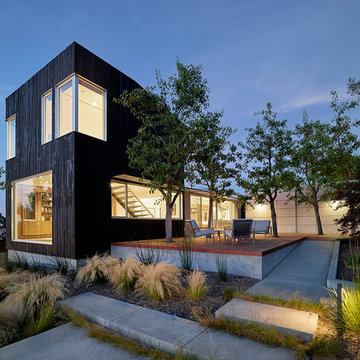
This project, an extensive remodel and addition to an existing modern residence high above Silicon Valley, was inspired by dominant images and textures from the site: boulders, bark, and leaves. We created a two-story addition clad in traditional Japanese Shou Sugi Ban burnt wood siding that anchors home and site. Natural textures also prevail in the cosmetic remodeling of all the living spaces. The new volume adjacent to an expanded kitchen contains a family room and staircase to an upper guest suite.
The original home was a joint venture between Min | Day as Design Architect and Burks Toma Architects as Architect of Record and was substantially completed in 1999. In 2005, Min | Day added the swimming pool and related outdoor spaces. Schwartz and Architecture (SaA) began work on the addition and substantial remodel of the interior in 2009, completed in 2015.
Photo by Matthew Millman
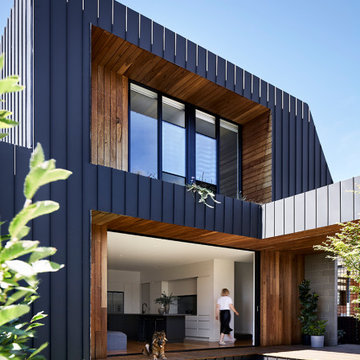
The rear structures orientate towards a northern central courtyard, and its Japanese Maple tree that becomes the visual anchor from all rooms facing the courtyard. The open-plan layout of the Living and Kitchen spaces facilitate and promote the concept of ‘indoor/outdoor living’ whilst ensuring clever passive design principles were practically and successfully employed throughout the house.
Photo by Tess Kelly.
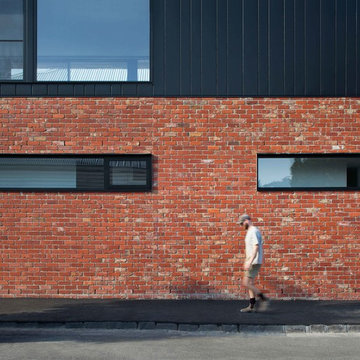
Emily Bartlett
Milton Architecture
Mid-sized modern two-storey brick black house exterior in Melbourne.
Mid-sized modern two-storey brick black house exterior in Melbourne.
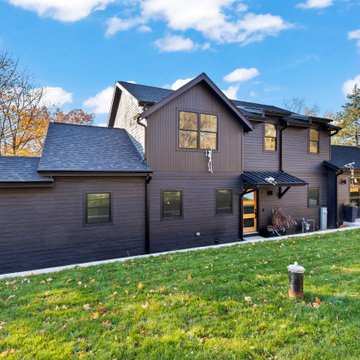
A complete tear down of the existing lake cottage to allow for this new custom home. The exterior and interior were completed designed for the homeowners growing family.
Black Exterior Design Ideas
9