Black Exterior Design Ideas
Refine by:
Budget
Sort by:Popular Today
141 - 160 of 2,288 photos
Item 1 of 3

Mid-sized scandinavian two-storey black house exterior in Other with metal siding, a gable roof, a metal roof, a black roof and board and batten siding.
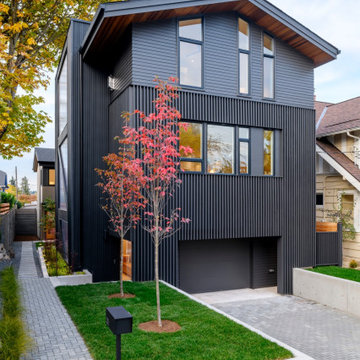
Inspiration for a mid-sized contemporary three-storey black house exterior in Seattle with mixed siding, a gable roof, a shingle roof and a grey roof.
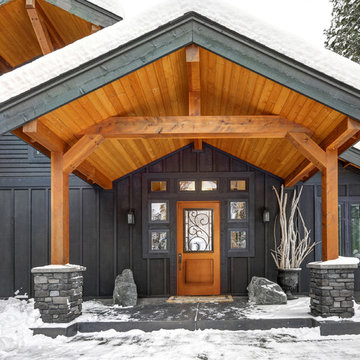
A rustic cabin-inspired home with large covered patio area featuring a Barrington Sierra series half lite front door with Tanglewood style decorative door glass
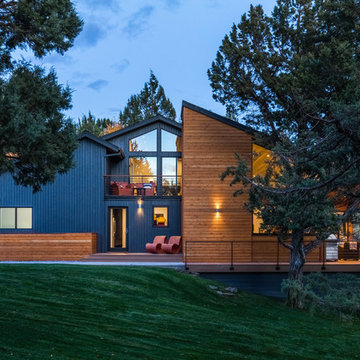
Photo: David Papazian
Photo of a large contemporary two-storey black house exterior in Portland with mixed siding, a gable roof and a shingle roof.
Photo of a large contemporary two-storey black house exterior in Portland with mixed siding, a gable roof and a shingle roof.
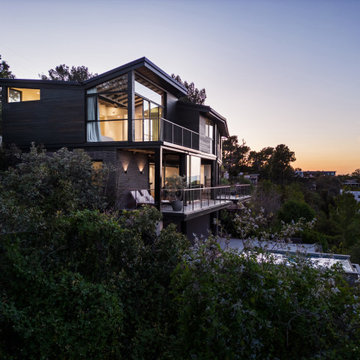
Photo of a large contemporary two-storey black house exterior in Los Angeles with wood siding, a butterfly roof, a mixed roof, a black roof and clapboard siding.
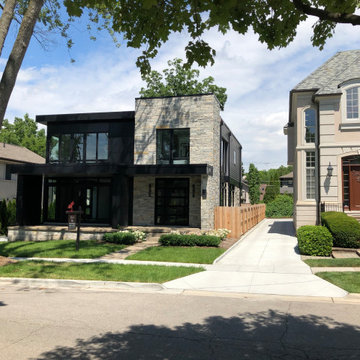
Pivot Doors and Custom Windows
Inspiration for a large modern two-storey brick black house exterior in Detroit with a flat roof.
Inspiration for a large modern two-storey brick black house exterior in Detroit with a flat roof.
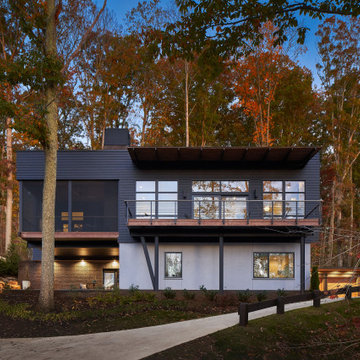
Design ideas for a large modern two-storey black house exterior in Other with mixed siding and a flat roof.
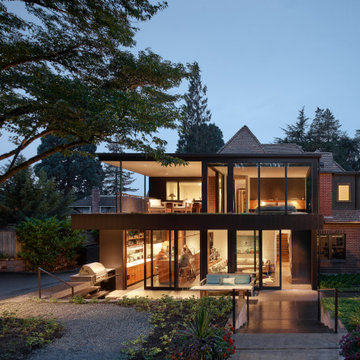
A modern conservatory was the concept for a new addition that opens the house to the backyard. A new Kitchen and Family Room open to a covered Patio at the Ground Floor. The Upper Floor includes a new Bedroom and Covered Deck.
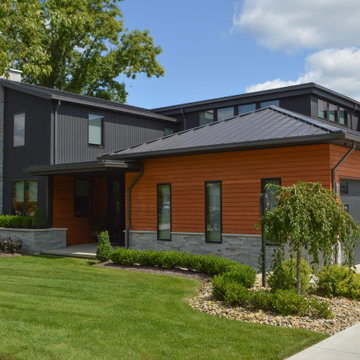
This lovely, contemporary lakeside home underwent a major renovation that also involved a two-story addition. Exterior design includes cedar siding, cultured stone, wrought iron entry door, balcony, spiral staircase down to an outdoor kitchen area with fireplace, seating, and hot tub. The windows' design was intentionally strategic with smaller, higher windows for privacy on the right and left sides of the house and a multiplicity of expansive windows facing the lake.
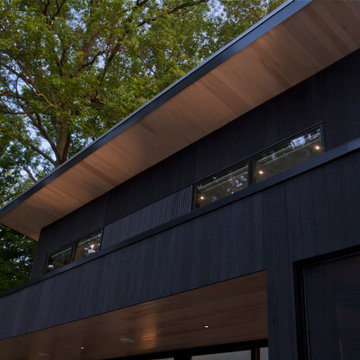
Fascia + Soffit Details - Existing 1970s cottage transformed into modern lodge - view from lakeside - HLODGE - Unionville, IN - Lake Lemon - HAUS | Architecture For Modern Lifestyles (architect + photographer) - WERK | Building Modern (builder)
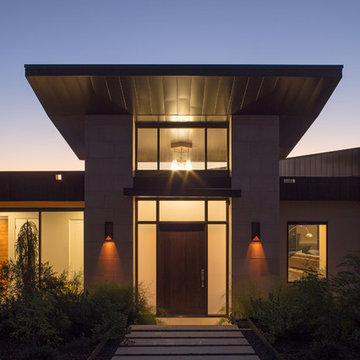
Modern entry tower clad in limestone.
Design ideas for a large contemporary one-storey black house exterior in Austin with metal siding, a flat roof and a metal roof.
Design ideas for a large contemporary one-storey black house exterior in Austin with metal siding, a flat roof and a metal roof.
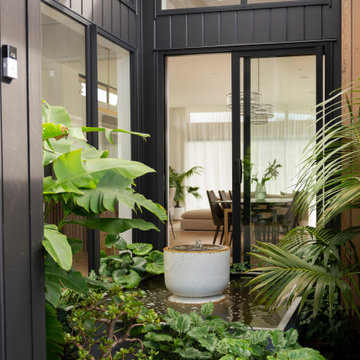
Inspiration for a mid-sized beach style one-storey black house exterior in Auckland with wood siding, a flat roof, a metal roof and a black roof.
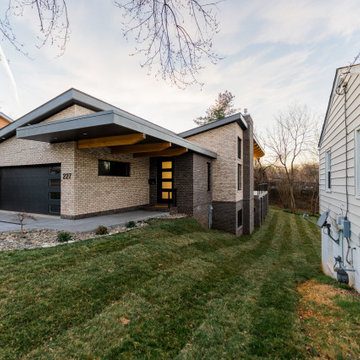
Two colors of brick, brick patio, exposed beams coming from the inside out, large deck, lots of large windows and doors.
Design ideas for a large midcentury two-storey brick black house exterior in Other with a shed roof, a metal roof and a grey roof.
Design ideas for a large midcentury two-storey brick black house exterior in Other with a shed roof, a metal roof and a grey roof.
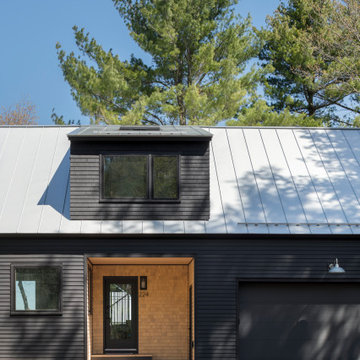
Photo of a large modern two-storey black house exterior in New York with wood siding, a gable roof, a metal roof, a grey roof and clapboard siding.
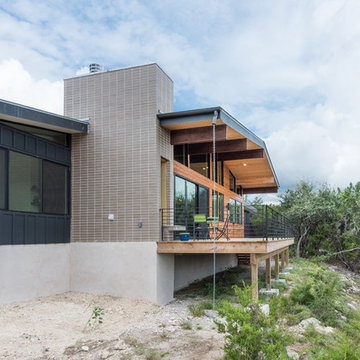
Inspiration for an expansive midcentury one-storey black exterior in Austin with mixed siding and a gable roof.
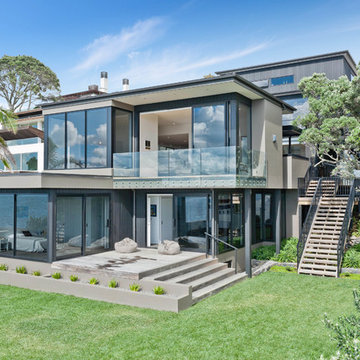
The building has been anchored into the site with a series of stepped forms being used to reduce the scale of the site cut and slope. A central deck/courtyard provides sheltered private indoor/outdoor living, creating a central hub for the second floor.
Photography by DRAW Photography Ltd
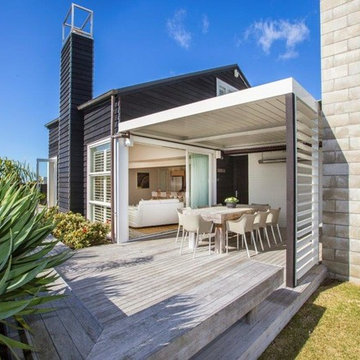
Mark Herbulot Photography
Mid-sized beach style two-storey black exterior in Auckland with wood siding.
Mid-sized beach style two-storey black exterior in Auckland with wood siding.
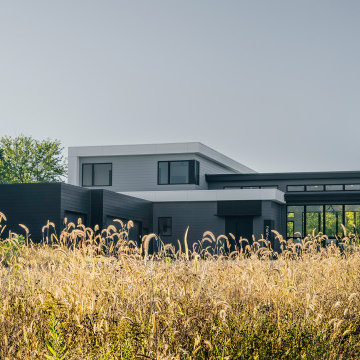
Front of Home
Inspiration for a large modern two-storey black house exterior in Minneapolis with concrete fiberboard siding, a flat roof and clapboard siding.
Inspiration for a large modern two-storey black house exterior in Minneapolis with concrete fiberboard siding, a flat roof and clapboard siding.
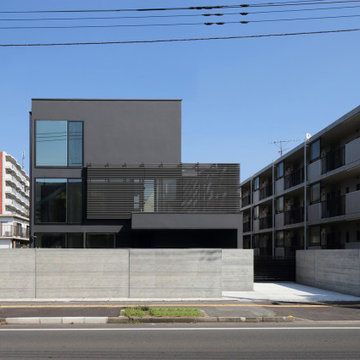
This is an example of an expansive modern three-storey black house exterior in Other with a flat roof.
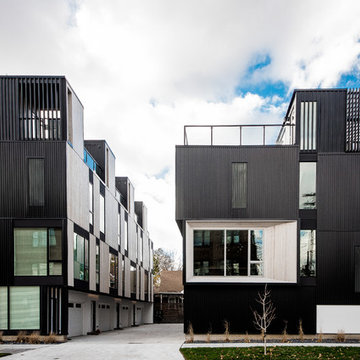
Jason Thomas Crocker
This is an example of a mid-sized modern three-storey black apartment exterior in Cleveland with metal siding, a flat roof and a metal roof.
This is an example of a mid-sized modern three-storey black apartment exterior in Cleveland with metal siding, a flat roof and a metal roof.
Black Exterior Design Ideas
8