Black Exterior Design Ideas
Refine by:
Budget
Sort by:Popular Today
101 - 120 of 2,288 photos
Item 1 of 3
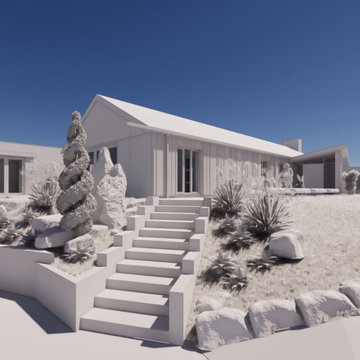
The new owners of this Sussex property wanted to completely change the external and internal image of a classic single storey rectangular brick bungalow. We worked with our clients to give them an extension that was fully glazed allowing a more direct link with the garden and the wow factor that they wanted.
The external elevations were transformed with a new entrance hall and canopy. All the walls were to be clad in charred timber boarding to give the elevations a sharp modern feel.

Custom Stone and larch timber cladding. IQ large format sliding doors. Aluminium frame. Large format tiles to patio.
Design ideas for a mid-sized contemporary one-storey concrete black house exterior with a flat roof, a mixed roof and a grey roof.
Design ideas for a mid-sized contemporary one-storey concrete black house exterior with a flat roof, a mixed roof and a grey roof.

Another new design completed in Pascoe Vale South by our team.
Creating this home is an exciting experience, where we blend the design with its existing fantastic site context, every angle from forest view is just breathtaking.
Our Architecture design for this home puts emphasis on a modern Barn house, where we create a long rectangular form with a cantilevered balcony on 3rd Storey.
Overall, the modern architecture form & material juxtaposed with the natural landscape, bringing the best living experience for our lovely client.
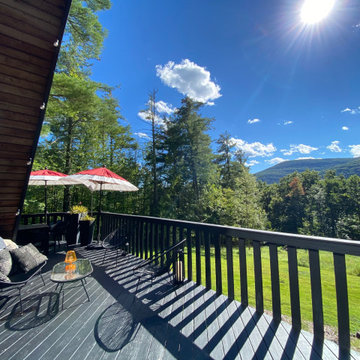
Thinking outside the box
Perched on a hilltop in the Catskills, this sleek 1960s A-frame is right at home among pointed firs and
mountain peaks.
An unfussy, but elegant design with modern shapes, furnishings, and material finishes both softens and enhances the home’s architecture and natural surroundings, bringing light and airiness to every room.
A clever peekaboo aesthetic enlivens many of the home’s new design elements―invisible touches of lucite, accented brass surfaces, oversized mirrors, and windows and glass partitions in the spa bathrooms, which give you all the comfort of a high-end hotel, and the feeling that you’re showering in nature.
Downstairs ample seating and a wet bar―a nod to your parents’ 70s basement―make a perfect space for entertaining. Step outside onto the spacious deck, fire up the grill, and enjoy the gorgeous mountain views.
Stonework, scattered like breadcrumbs around the 5-acre property, leads you to several lounging nooks, where you can stretch out with a book or take a soak in the hot tub.
Every thoughtful detail adds softness and magic to this forest home.
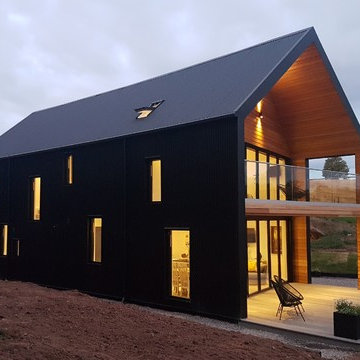
This is an example of a mid-sized contemporary two-storey stucco black house exterior in Hertfordshire with a gable roof.
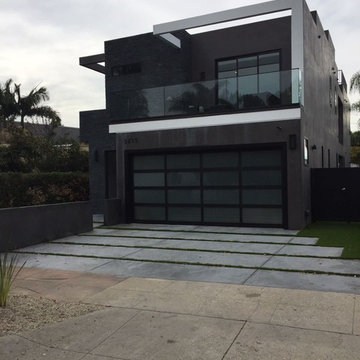
Inspiration for a large modern two-storey black house exterior in Los Angeles with mixed siding, a flat roof and a mixed roof.
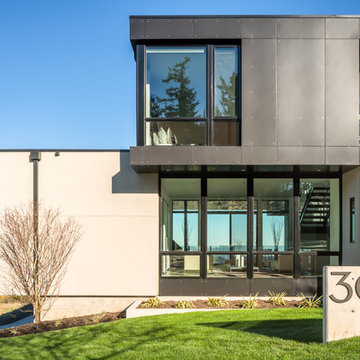
Andrew Pogue Photography
Photo of a large contemporary three-storey black exterior in Seattle with a flat roof and mixed siding.
Photo of a large contemporary three-storey black exterior in Seattle with a flat roof and mixed siding.
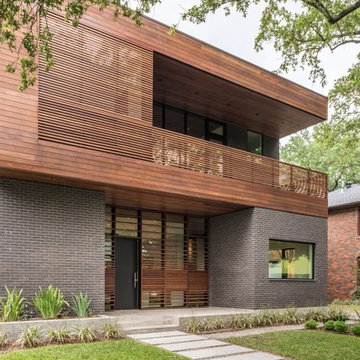
Design ideas for a large contemporary two-storey black exterior in Houston with mixed siding and a flat roof.
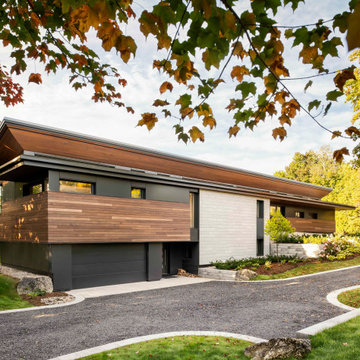
Eugenia Lakehouse was designed for a young family as an all-season property where the family could escape to ski, hike and enjoy the beautiful lake. The design team created a family oasis with a playful undertone. Through the utilization of leading edge Passive House envelop assembly and mechanical system technologies, coupled with honored passive architectural techniques we were able to achieve a net zero energy use resolution for our client’s lake house without sacrificing an inch of their panoramic view of the lake.

Design ideas for a large contemporary two-storey black exterior in Other with metal siding, a gable roof, a metal roof, a black roof and clapboard siding.
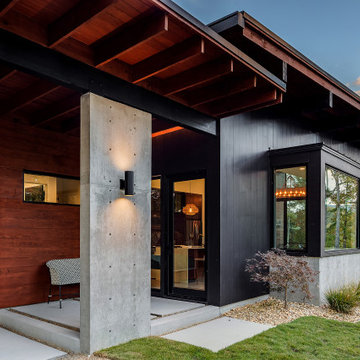
Vertical Artisan ship lap siding is complemented by and assortment or exposed architectural concrete accent
This is an example of a small modern one-storey black house exterior in Other with mixed siding, a shed roof, a metal roof and a black roof.
This is an example of a small modern one-storey black house exterior in Other with mixed siding, a shed roof, a metal roof and a black roof.
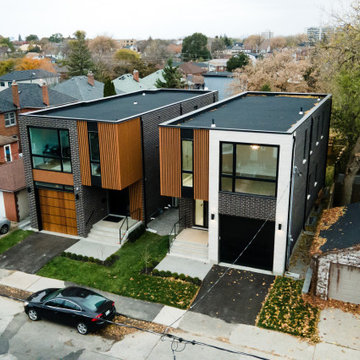
Design ideas for a small modern two-storey brick black house exterior in Toronto with a flat roof and board and batten siding.
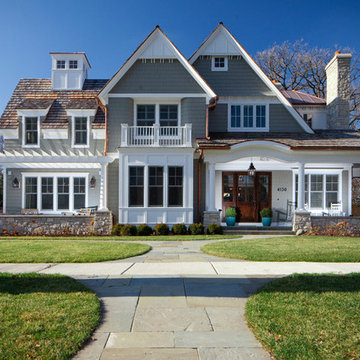
Oakley Home Builders is a custom home builder and remodeling company in the Chicago suburbs that has integrated distinctive home designs into surrounding communities, neighborhoods and coveted residential landscapes.
Positioned as a flourishing Chicago western suburbs home builder, Oakley Home Builders demonstrates a passionate pursuit of detail-rich, value-driven design and efficient construction that provides homebuyers with a masterfully planned and executed living environment.
Whether building on your site or one of our many available lots, Oakley Home Builders is recognized among Chicago western suburbs home builders for its excellent build-to-suit program. Guiding homebuyers through a simple, step-by-step process, we enhance the building experience by providing practical advice, flexible accommodations, and educational insight. But while we are mainly a home builder in Chicago suburbs, we also build luxurious beach homes in Naples, FL and along the shores of Lake Michigan in Indiana and Michigan's Harbor Country. In addition we serve as an expert suburban Chicago remodeling company catering to the communities of Downers Grove, Hinsdale, Naperville, Glen Ellyn, LaGrange, Western Springs, Elmhurst, and other west suburban locations.
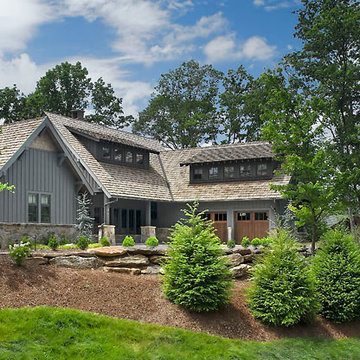
Meechan Architectural Photography
Inspiration for a large contemporary two-storey black house exterior in Other with mixed siding, a hip roof and a shingle roof.
Inspiration for a large contemporary two-storey black house exterior in Other with mixed siding, a hip roof and a shingle roof.
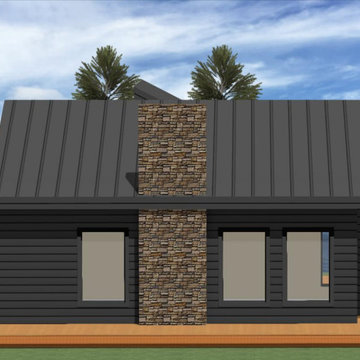
Modern oceanfront cottage
Design ideas for a mid-sized contemporary one-storey black house exterior in Other with wood siding, a shed roof, a metal roof, a black roof and clapboard siding.
Design ideas for a mid-sized contemporary one-storey black house exterior in Other with wood siding, a shed roof, a metal roof, a black roof and clapboard siding.
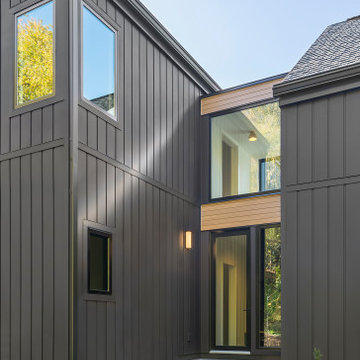
A Scandinavian modern home in Shorewood, Minnesota with simple gable roof forms, a glass link, and black exterior.
Large scandinavian two-storey black house exterior in Minneapolis with wood siding, a gable roof, a shingle roof, a black roof and board and batten siding.
Large scandinavian two-storey black house exterior in Minneapolis with wood siding, a gable roof, a shingle roof, a black roof and board and batten siding.
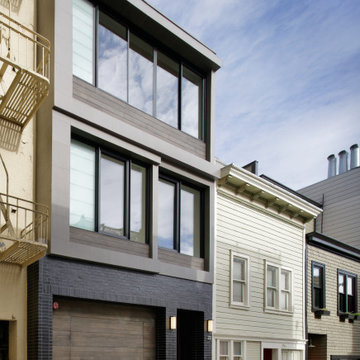
Your exterior facade will be the envy of every neighbor by decking it out in our Black Hills Glazed Thin Brick.
DESIGN
MacCracken Architects
PHOTOS
Rien Van Rijthoven
Tile Shown: Glazed Thin Brick in Black Hills
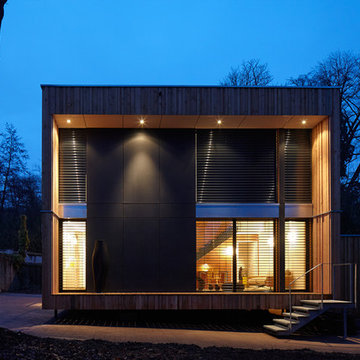
Mid-sized contemporary two-storey glass black exterior in Angers with a flat roof.
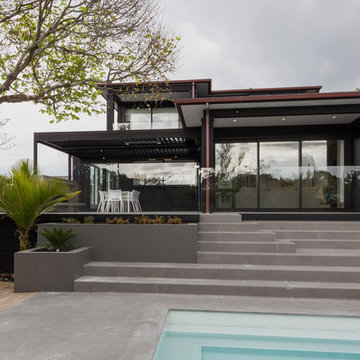
Mark Scowen - Intense Photography
Design ideas for a mid-sized contemporary two-storey glass black exterior in Auckland.
Design ideas for a mid-sized contemporary two-storey glass black exterior in Auckland.
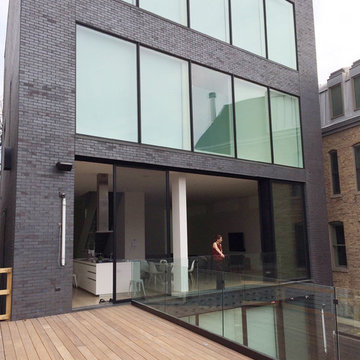
Telescoping and stacked glass panels open for continuous movement between kitchen and wood deck.
Design ideas for a large modern three-storey brick black exterior in Chicago.
Design ideas for a large modern three-storey brick black exterior in Chicago.
Black Exterior Design Ideas
6