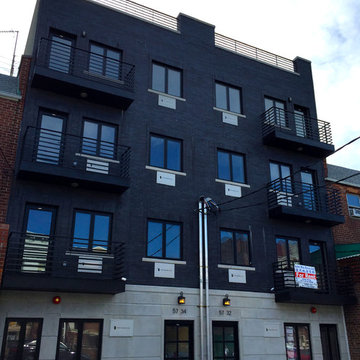Black Exterior Design Ideas
Refine by:
Budget
Sort by:Popular Today
121 - 140 of 2,288 photos
Item 1 of 3
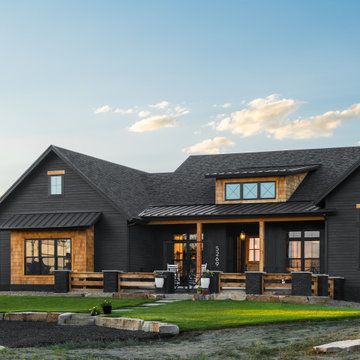
Black Modern Farmhouse (Photographed By Nic Rentfrow)
This black modern farmhouse is accented with cedar trim, cedar shingle siding, and painted brick accents.
Large windows, a covered porch, and an entry courtyard provide additional architectural interest.

Set within open countryside, this recently completed barn conversion demonstrates the charm and potential many modern agricultural buildings offer when converted to residential use. Like many smaller farms this building was located on a holding which has dramatically reduced its farming operation over the past 20 years, which in this instance has led to a number of agricultural buildings being surplus to requirements. We were appointed by the owner to help with re-purposing these buildings, and in this instance, it was considered that this building would be best used as a new residential building.
The permitted development right to change the use of an agricultural building into a dwelling has been with us for some time now and with it the concept of changing rural, redundant barns into dwellings.
This is a building which like so many, had it not been allowed to change use to a dwelling would have sat in the landscape largely redundant except for some very light agricultural storage use.
The intention with this conversion was to retain the agricultural character of the building whilst providing a modern attractive home. Here we have used corrugated sheet metal to clad the building, a material which is common to modern agricultural buildings and inserted contemporary, glazed openings which accentuate the form the of the original building.
The Class Q permitted development rights and Local Plan policies allow us to bring back into use our redundant agricultural buildings to provide modern attractive home which celebrate the changing nature of our countryside. They also go some way to addressing the nationwide push to build more homes, particularly in rural areas in a way that is more sustainable and architecturally provides an interesting design challenge.
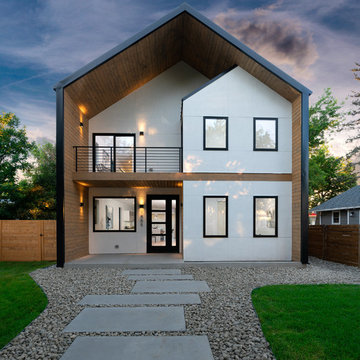
Euro contemporary farmhouse transitional new build in Denver Colorado.
Inspiration for a mid-sized transitional two-storey black house exterior in Denver with metal siding, a gable roof and a metal roof.
Inspiration for a mid-sized transitional two-storey black house exterior in Denver with metal siding, a gable roof and a metal roof.
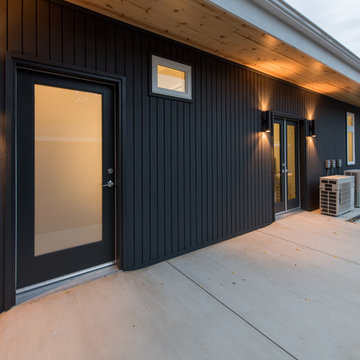
Creative Captures, David Barrios
Design ideas for a mid-sized midcentury one-storey black house exterior in Other with wood siding.
Design ideas for a mid-sized midcentury one-storey black house exterior in Other with wood siding.
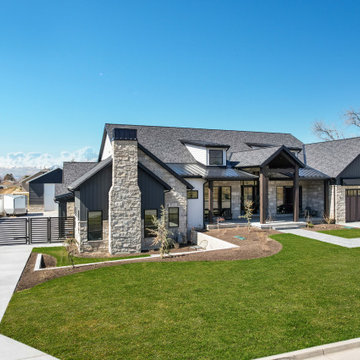
Large traditional two-storey black house exterior in Salt Lake City with stone veneer, a gable roof, a mixed roof, a black roof and board and batten siding.
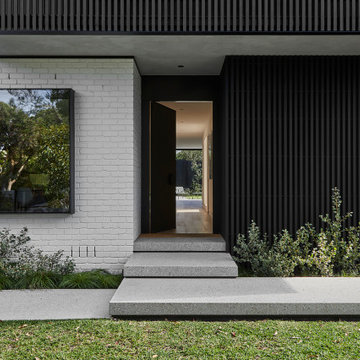
Inspiration for a mid-sized modern two-storey black house exterior in Melbourne with wood siding and a metal roof.
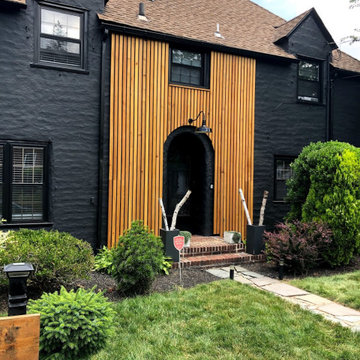
Simplicity and Confidence. This home, with its paint job, used to stand out to some, and go unnoticed to some. With this new exterior veneer concept, its all eyes from passers by. These clients had the vision all the way, and I had the know how. Very happy with how this turned out.
2020
cedar
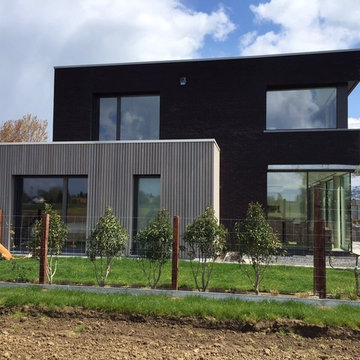
ANTHONY VIENNE
Inspiration for a large contemporary two-storey brick black house exterior in Lille with a flat roof.
Inspiration for a large contemporary two-storey brick black house exterior in Lille with a flat roof.
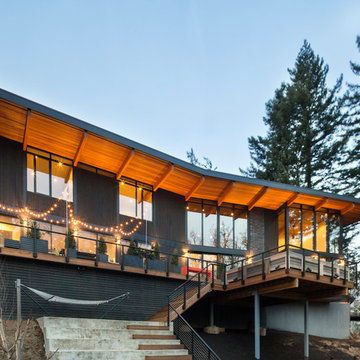
House-back
Built Photo
Photo of a large midcentury two-storey black house exterior with wood siding and a flat roof.
Photo of a large midcentury two-storey black house exterior with wood siding and a flat roof.
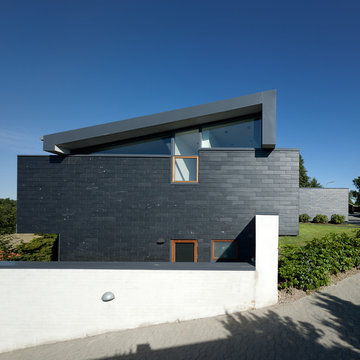
Photo of a mid-sized contemporary split-level brick black exterior in Copenhagen with a shed roof.
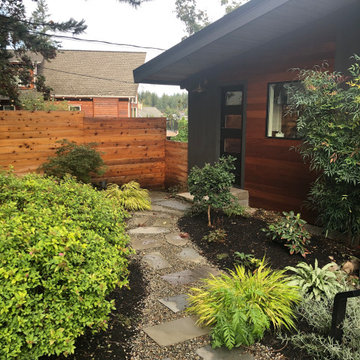
Ipe siding and new black windows and modern dutch door update the exterior and add interest to the front of the house. Small japanese courtyard invites you in to a bubbling rock water feature nestled under a large Japanese black pine tree.
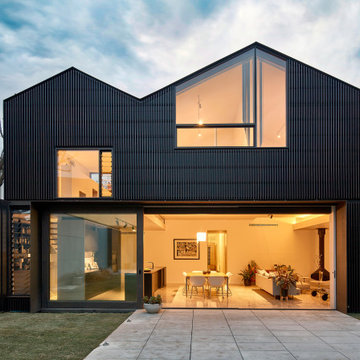
Rear Facade
Large contemporary two-storey black house exterior in Melbourne with a gable roof.
Large contemporary two-storey black house exterior in Melbourne with a gable roof.
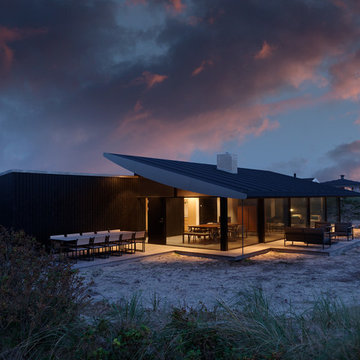
Mid-sized scandinavian one-storey black house exterior with wood siding, a shed roof and a metal roof.
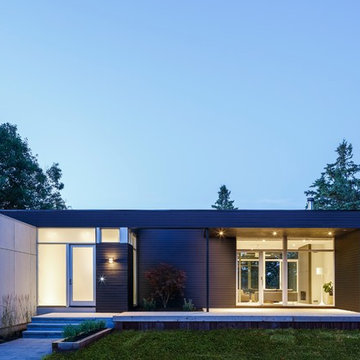
Architect: Christopher Simmonds Architect
Inspiration for a large contemporary two-storey black exterior in Ottawa with mixed siding and a flat roof.
Inspiration for a large contemporary two-storey black exterior in Ottawa with mixed siding and a flat roof.

The Black Box is a carefully crafted architectural statement nestled in the Teign Valley.
Hidden in the Teign Valley, this unique architectural extension was carefully designed to sit within the conservation area, surrounded by listed buildings. This may not be the biggest project but there is a lot going on with this charred larch and zinc extension.
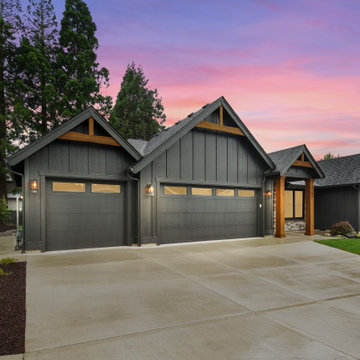
This is an example of a large country one-storey black house exterior in Portland with a gable roof, a shingle roof and a black roof.
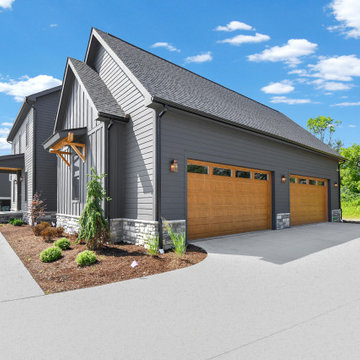
This is an example of a mid-sized country two-storey black house exterior in Columbus with concrete fiberboard siding, a shingle roof, a black roof and board and batten siding.
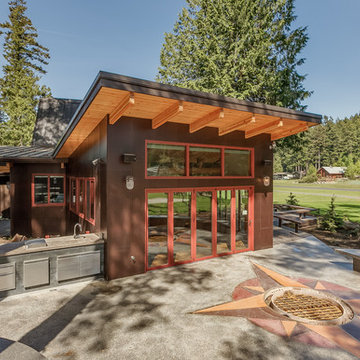
The Dining Room addition slopes up with an outdoor kitchen just outside complete with firepit and cast concrete curved benches.
Mid-sized contemporary two-storey black exterior in Seattle with mixed siding.
Mid-sized contemporary two-storey black exterior in Seattle with mixed siding.
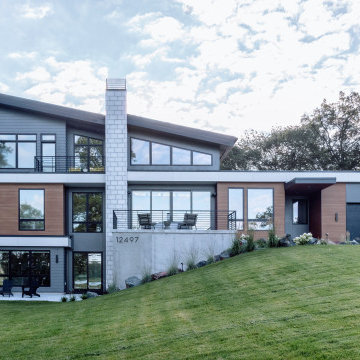
Front of Home, A clean white and wood box organizes the main level the home.
Inspiration for a large modern three-storey black house exterior in Minneapolis with mixed siding, a shed roof, a mixed roof, a black roof and clapboard siding.
Inspiration for a large modern three-storey black house exterior in Minneapolis with mixed siding, a shed roof, a mixed roof, a black roof and clapboard siding.
Black Exterior Design Ideas
7
