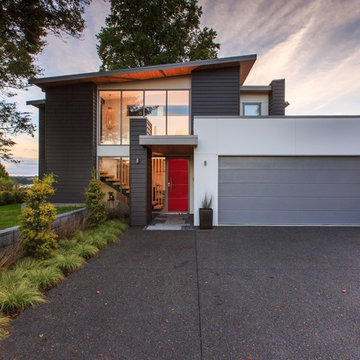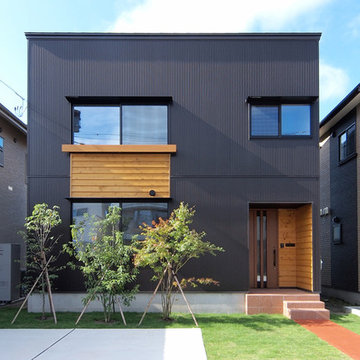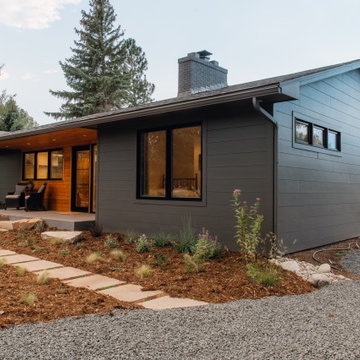Black Exterior Design Ideas
Refine by:
Budget
Sort by:Popular Today
41 - 60 of 518 photos
Item 1 of 3
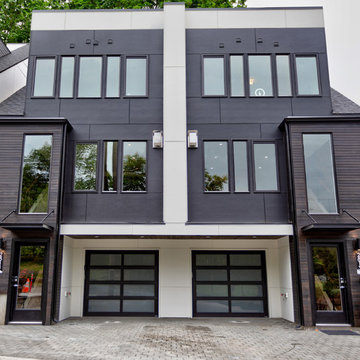
Travis Lawton
Design ideas for a mid-sized modern three-storey black townhouse exterior in Seattle with mixed siding and a flat roof.
Design ideas for a mid-sized modern three-storey black townhouse exterior in Seattle with mixed siding and a flat roof.
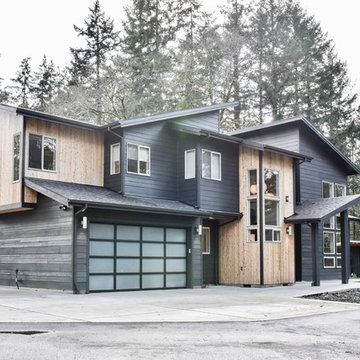
uncommonmusephoto@mac.com
Design ideas for a modern black exterior in Portland.
Design ideas for a modern black exterior in Portland.
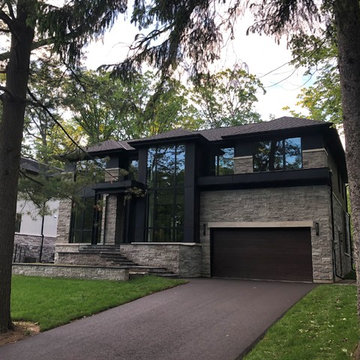
New Age Design
Photo of a large contemporary two-storey black house exterior in Toronto with a hip roof, a shingle roof, stone veneer and a black roof.
Photo of a large contemporary two-storey black house exterior in Toronto with a hip roof, a shingle roof, stone veneer and a black roof.
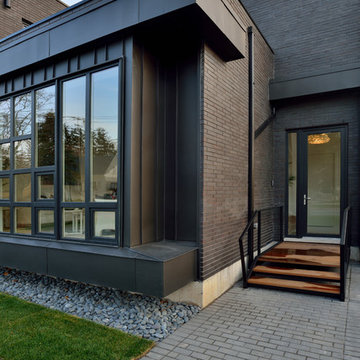
Toronto’s Upside Development completed this contemporary new construction in Otonabee, North York.
Large contemporary two-storey black exterior in Toronto with mixed siding and a flat roof.
Large contemporary two-storey black exterior in Toronto with mixed siding and a flat roof.
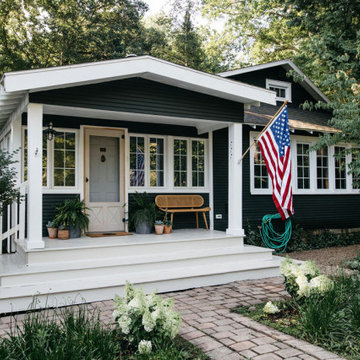
Design Credit: @katemarkerinteriors @leocottage
Photographer: @margaretrajic
Inspiration for a beach style one-storey black house exterior in Grand Rapids with a gable roof.
Inspiration for a beach style one-storey black house exterior in Grand Rapids with a gable roof.
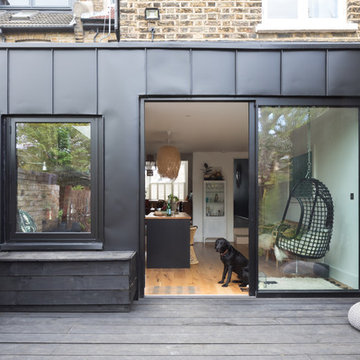
Paul Craig
Mid-sized contemporary black townhouse exterior in London with metal siding.
Mid-sized contemporary black townhouse exterior in London with metal siding.
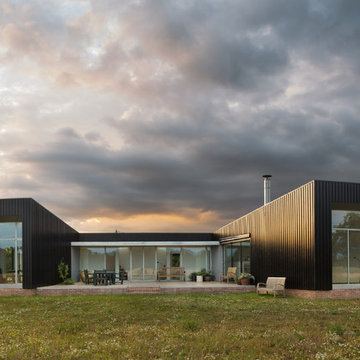
Paul Craig ©Paul Craig 2014 All Rights Reserved
Design ideas for a mid-sized contemporary one-storey black exterior in London with wood siding and a flat roof.
Design ideas for a mid-sized contemporary one-storey black exterior in London with wood siding and a flat roof.
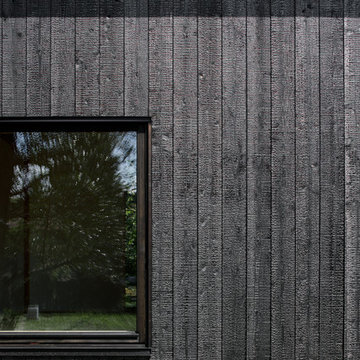
写真@安田誠
Design ideas for an asian black house exterior in Other with wood siding, a gable roof and a metal roof.
Design ideas for an asian black house exterior in Other with wood siding, a gable roof and a metal roof.
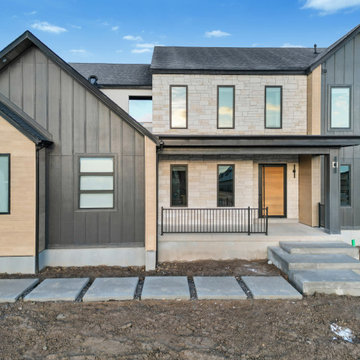
Large transitional three-storey black house exterior in Salt Lake City with concrete fiberboard siding, a hip roof, a shingle roof, a black roof and board and batten siding.

Design ideas for a contemporary two-storey black house exterior in Other with a flat roof and clapboard siding.
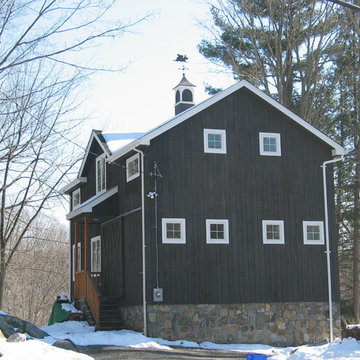
historic old barn renovated to be used as guest house, with garage in basement
Small country three-storey black exterior in New York with wood siding and a gable roof.
Small country three-storey black exterior in New York with wood siding and a gable roof.
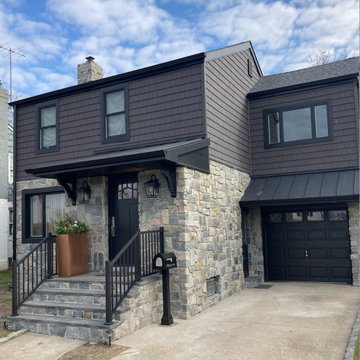
This is an example of a country two-storey black exterior in New York with vinyl siding, a metal roof, a black roof and shingle siding.
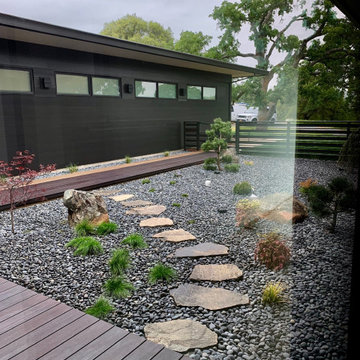
Mid-sized modern two-storey black house exterior in Sacramento with mixed siding, a hip roof and a mixed roof.
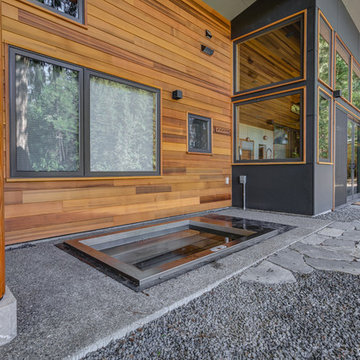
Design ideas for a large modern one-storey black house exterior in Seattle with mixed siding and a flat roof.
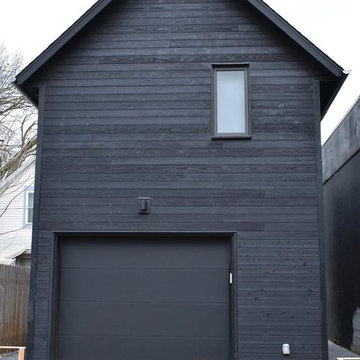
Project Overview:
The project was a single-family residential development project in North Portland designed by Ben Waechter.
Product: Gendai 1×6 select grade shiplap
Prefinish: Black
Application: Residential – Exterior
SF: 5500SF
Designer: Waechter Architecture
Builder: Stai Construction
Date: April 2017
Location: Portland, OR

Photo of a country one-storey black house exterior in Toronto with wood siding, a gable roof and clapboard siding.
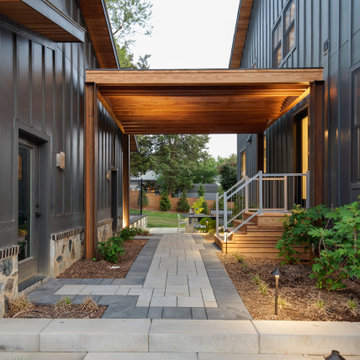
This modern custom home is a beautiful blend of thoughtful design and comfortable living. No detail was left untouched during the design and build process. Taking inspiration from the Pacific Northwest, this home in the Washington D.C suburbs features a black exterior with warm natural woods. The home combines natural elements with modern architecture and features clean lines, open floor plans with a focus on functional living.
Black Exterior Design Ideas
3
