Black Exterior Design Ideas with Concrete Fiberboard Siding
Refine by:
Budget
Sort by:Popular Today
41 - 60 of 629 photos
Item 1 of 3
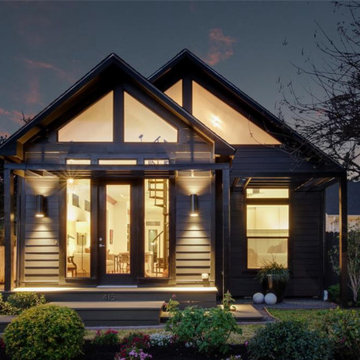
Designed + Built by Steven Allen Designs, LLC ***Specializing in Making your Home a Work of ART*** www.stevenallendesigns.com
This is an example of a mid-sized traditional one-storey black house exterior in Houston with concrete fiberboard siding, a gable roof and a shingle roof.
This is an example of a mid-sized traditional one-storey black house exterior in Houston with concrete fiberboard siding, a gable roof and a shingle roof.

Exterior is done in a board and batten with stone accents. The color is Sherwin Williams Tricorn Black. The exterior lighting is black with copper accents. Some lights are bronze. Roofing is asphalt shingles.
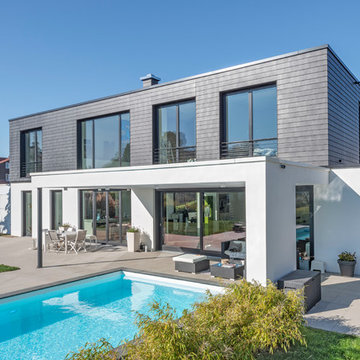
Neubau eines Einfamilienhauses
Stülpschalung mit Cedral Lap Glatt, schwarz C 50
Foto: Michael Wolff Fotografie
Inspiration for a contemporary black house exterior with concrete fiberboard siding.
Inspiration for a contemporary black house exterior with concrete fiberboard siding.
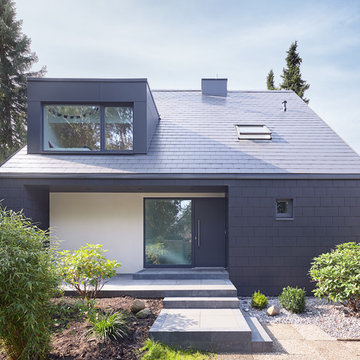
Foto: Piet Niemann
This is an example of a contemporary one-storey black house exterior in Hamburg with concrete fiberboard siding, a gable roof and a shingle roof.
This is an example of a contemporary one-storey black house exterior in Hamburg with concrete fiberboard siding, a gable roof and a shingle roof.
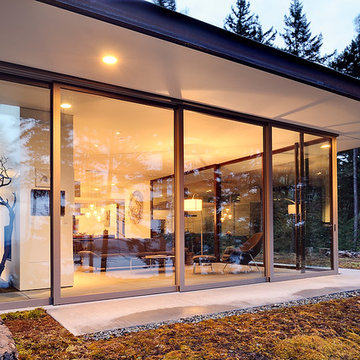
Inspiration for a mid-sized contemporary one-storey black exterior in Seattle with concrete fiberboard siding and a flat roof.
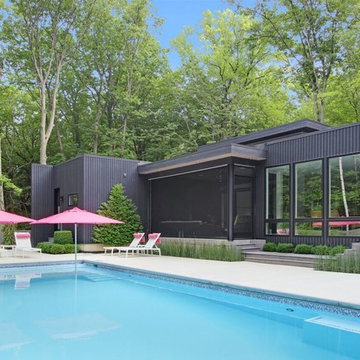
Large modern two-storey black exterior in Chicago with concrete fiberboard siding and a flat roof.
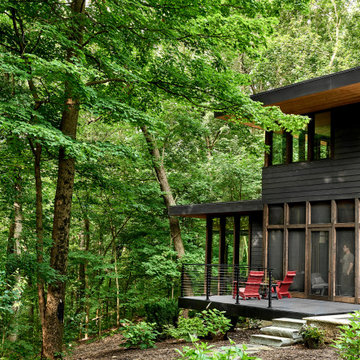
Positioned on the west, this porch, deck, and plunge pool apture the best of the afternoon light. A generous roof overhang provides shade to the master bedroom above.
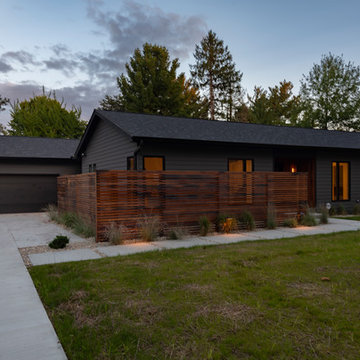
This gem of a house was built in the 1950s, when its neighborhood undoubtedly felt remote. The university footprint has expanded in the 70 years since, however, and today this home sits on prime real estate—easy biking and reasonable walking distance to campus.
When it went up for sale in 2017, it was largely unaltered. Our clients purchased it to renovate and resell, and while we all knew we'd need to add square footage to make it profitable, we also wanted to respect the neighborhood and the house’s own history. Swedes have a word that means “just the right amount”: lagom. It is a guiding philosophy for us at SYH, and especially applied in this renovation. Part of the soul of this house was about living in just the right amount of space. Super sizing wasn’t a thing in 1950s America. So, the solution emerged: keep the original rectangle, but add an L off the back.
With no owner to design with and for, SYH created a layout to appeal to the masses. All public spaces are the back of the home--the new addition that extends into the property’s expansive backyard. A den and four smallish bedrooms are atypically located in the front of the house, in the original 1500 square feet. Lagom is behind that choice: conserve space in the rooms where you spend most of your time with your eyes shut. Put money and square footage toward the spaces in which you mostly have your eyes open.
In the studio, we started calling this project the Mullet Ranch—business up front, party in the back. The front has a sleek but quiet effect, mimicking its original low-profile architecture street-side. It’s very Hoosier of us to keep appearances modest, we think. But get around to the back, and surprise! lofted ceilings and walls of windows. Gorgeous.
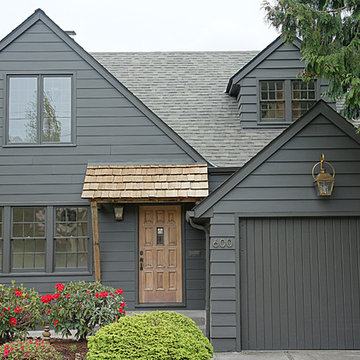
Modern Tudor/Storybook home in Portland, OR.
Photo of a mid-sized transitional three-storey black house exterior in Portland with concrete fiberboard siding, a gable roof and a shingle roof.
Photo of a mid-sized transitional three-storey black house exterior in Portland with concrete fiberboard siding, a gable roof and a shingle roof.
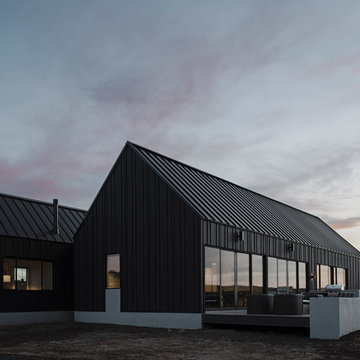
Photo by Roehner + Ryan
This is an example of a mid-sized country one-storey black house exterior in Phoenix with concrete fiberboard siding, a gable roof, a metal roof, a black roof and board and batten siding.
This is an example of a mid-sized country one-storey black house exterior in Phoenix with concrete fiberboard siding, a gable roof, a metal roof, a black roof and board and batten siding.

Exterior of 400 SF ADU. This project boasts a large vaulted living area in a one bed / one bath design.
ADUs can be rented out for additional income, which can help homeowners offset the cost of their mortgage or other expenses.
ADUs can provide extra living space for family members, guests, or renters.
ADUs can increase the value of a home, making it a wise investment.
Spacehouse ADUs are designed to make the most of every square foot, so you can enjoy all the comforts of home in a smaller space.
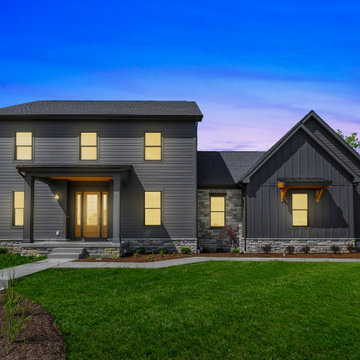
Photo of a mid-sized country two-storey black house exterior in Columbus with concrete fiberboard siding, a shingle roof, a black roof and board and batten siding.
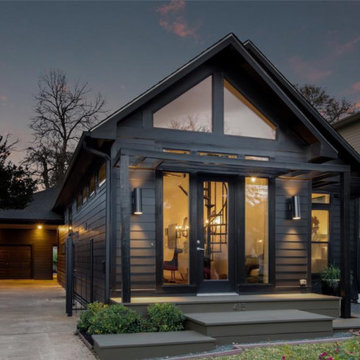
Designed + Built by Steven Allen Designs, LLC ***Specializing in Making your Home a Work of ART*** www.stevenallendesigns.com
Inspiration for a mid-sized traditional one-storey black house exterior in Houston with concrete fiberboard siding, a gable roof and a shingle roof.
Inspiration for a mid-sized traditional one-storey black house exterior in Houston with concrete fiberboard siding, a gable roof and a shingle roof.
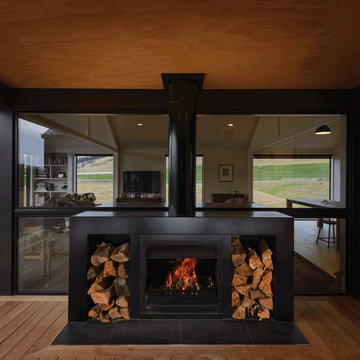
Custom Fireplace.
Photo: Nico Babot
Mid-sized contemporary one-storey black exterior in Christchurch with concrete fiberboard siding and a gable roof.
Mid-sized contemporary one-storey black exterior in Christchurch with concrete fiberboard siding and a gable roof.
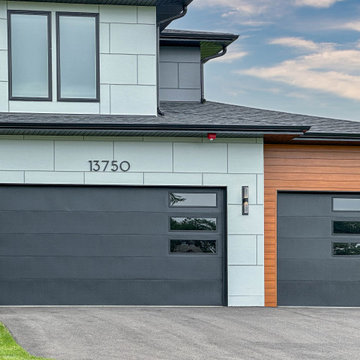
Large modern two-storey black house exterior in Chicago with concrete fiberboard siding, a shingle roof and a black roof.
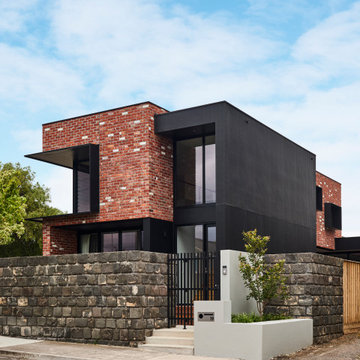
Design ideas for a mid-sized modern two-storey black house exterior in Geelong with concrete fiberboard siding, a flat roof and a metal roof.
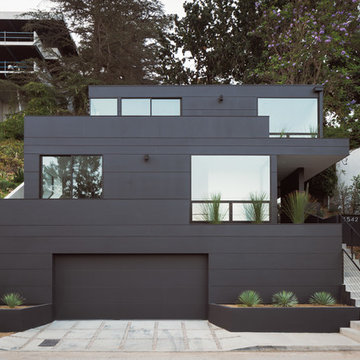
Brian Thomas Jones, Alex Zarour
Design ideas for a mid-sized contemporary three-storey black house exterior in Los Angeles with concrete fiberboard siding, a flat roof and a green roof.
Design ideas for a mid-sized contemporary three-storey black house exterior in Los Angeles with concrete fiberboard siding, a flat roof and a green roof.
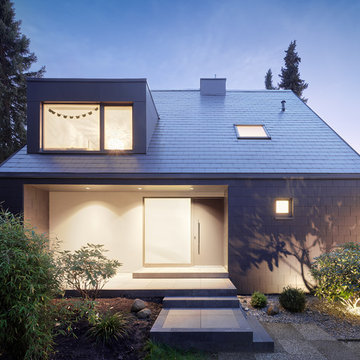
Fotos: Piet Niemann
Inspiration for a contemporary black house exterior in Hamburg with concrete fiberboard siding and a gable roof.
Inspiration for a contemporary black house exterior in Hamburg with concrete fiberboard siding and a gable roof.
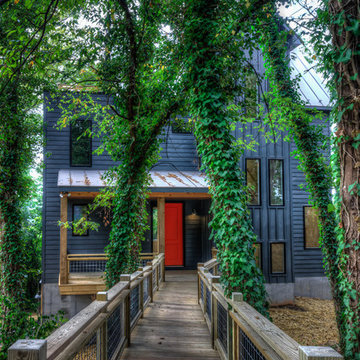
Contemporary home built on an infill lot in downtown Harrisonburg. The goal of saving as many trees as possible led to the creation of a bridge to the front door. This not only allowed for saving trees, but also created a reduction is site development costs.
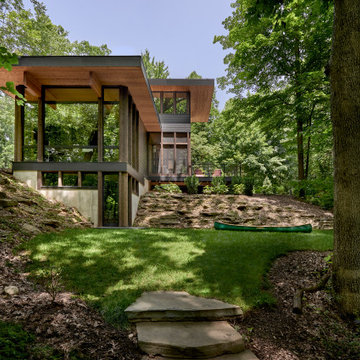
When approached from downslope the arrangement of the house is clearly understood with the master suite atop, screened porch and sundeck below, and the living room in the foreground.
Black Exterior Design Ideas with Concrete Fiberboard Siding
3