Black Exterior Design Ideas with Concrete Fiberboard Siding
Refine by:
Budget
Sort by:Popular Today
121 - 140 of 629 photos
Item 1 of 3
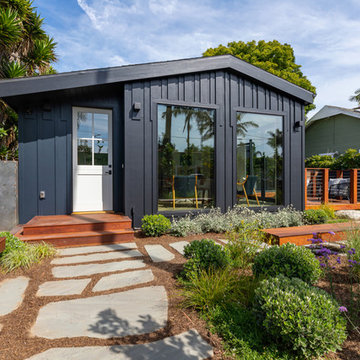
This is an example of an expansive contemporary one-storey black house exterior in Los Angeles with concrete fiberboard siding and a hip roof.
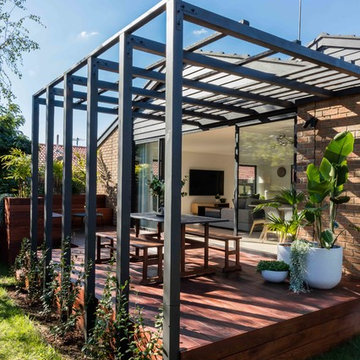
We're hoping creepers will eventually wrap around the pergola posts & form a canopy above the dining space. Chinese star jasmine for fragrant flowers.
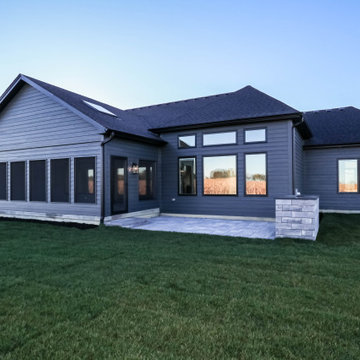
Inspiration for a modern one-storey black house exterior in Chicago with concrete fiberboard siding, a shingle roof, a black roof and board and batten siding.
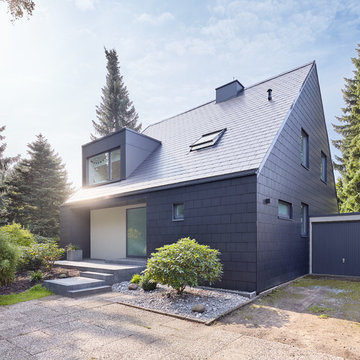
Fotos: Piet Niemann
Inspiration for a contemporary black house exterior in Hamburg with concrete fiberboard siding and a gable roof.
Inspiration for a contemporary black house exterior in Hamburg with concrete fiberboard siding and a gable roof.
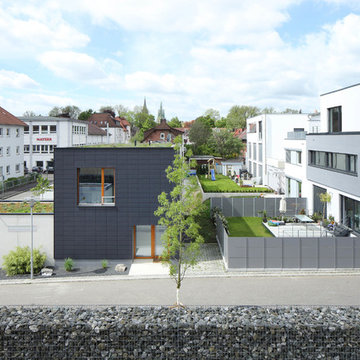
Photo of a contemporary three-storey black townhouse exterior in Stuttgart with concrete fiberboard siding and a flat roof.
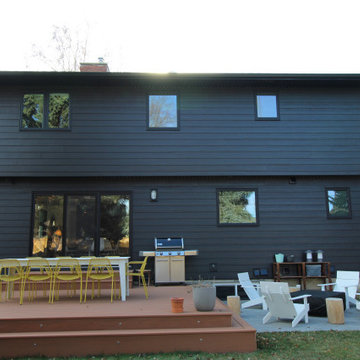
James Hardie Cedarmill Select 8.25" Siding in Dream Collection Colour Black Water. New Black North Star Windows and Patio Door. (20-3454)
Large traditional two-storey black house exterior in Calgary with concrete fiberboard siding.
Large traditional two-storey black house exterior in Calgary with concrete fiberboard siding.
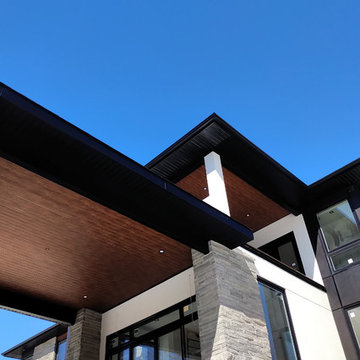
Stunning modern home! We installed 4x10' James Hardie Cement Fiber Board Panels in Black. Installed on the front, back and master suite porches is a LUX Architectural Panel (in Teak), which looks like wood, but it's a contemporary steel cladding! For an added eliminate in the design, some LUX was also installed on the back wall. To tie the house all together, the soffit and fascia were done in black aluminum along with the seamless eavestrough!
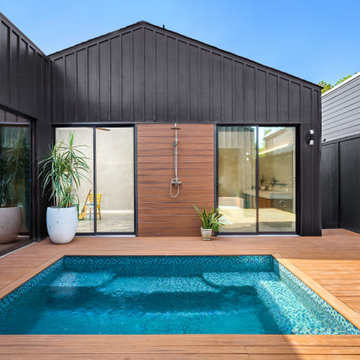
Design + Built + Curated by Steven Allen Designs 2021 - Custom Nouveau Bungalow Featuring Unique Stylistic Exterior Facade + Concrete Floors + Concrete Countertops + Concrete Plaster Walls + Custom White Oak & Lacquer Cabinets + Fine Interior Finishes + Multi-sliding Doors
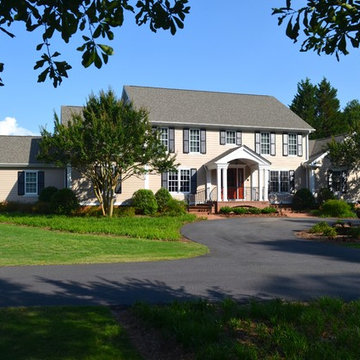
Mark Hoyle
Originally, this 3700 SF two level eclectic farmhouse from the mid 1980’s underwent design changes to reflect a more colonial style. Now, after being completely renovated with additional 2800 SF living space, it’s combined total of 6500 SF boasts an Energy Star certification of 5 stars.
Approaching this completed home, you will meander along a new driveway through the dense buffer of trees until you reach the clearing, and then circle a tiered fountain on axis with the front entry accentuating the symmetrical main structure. Many of the exterior changes included enclosing the front porch and rear screened porch, replacing windows, replacing all the vinyl siding with and fiber cement siding, creating a new front stoop with winding brick stairs and wrought iron railings as will as other additions to the left and rear of the home.
The existing interior was completely fro the studs and included modifying uses of many of the existing rooms such as converting the original dining room into an oval shaped theater with reclining theater seats, fiber-optic starlight ceiling and an 80” television with built-in surround sound. The laundry room increased in size by taking in the porch and received all new cabinets and finishes. The screened porch across the back of the house was enclosed to create a new dining room, enlarged the kitchen, all of which allows for a commanding view of the beautifully landscaped pool. The upper master suite begins by entering a private office then leads to a newly vaulted bedroom, a new master bathroom with natural light and an enlarged closet.
The major portion of the addition space was added to the left side as a part time home for the owner’s brother. This new addition boasts an open plan living, dining and kitchen, a master suite with a luxurious bathroom and walk–in closet, a guest suite, a garage and its own private gated brick courtyard entry and direct access to the well appointed pool patio.
And finally the last part of the project is the sunroom and new lagoon style pool. Tucked tightly against the rear of the home. This room was created to feel like a gazebo including a metal roof and stained wood ceiling, the foundation of this room was constructed with the pool to insure the look as if it is floating on the water. The pool’s negative edge opposite side allows open views of the trees beyond. There is a natural stone waterfall on one side of the pool and a shallow area on the opposite side for lounge chairs to be placed in it along with a hot tub that spills into the pool. The coping completes the pool’s natural shape and continues to the patio utilizing the same stone but separated by Zoysia grass keeping the natural theme. The finishing touches to this backyard oasis is completed utilizing large boulders, Tempest Torches, architectural lighting and abundant variety of landscaping complete the oasis for all to enjoy.
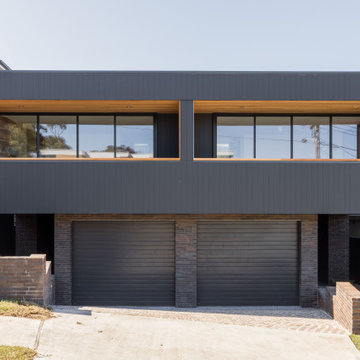
A box modern duplex featuring cedar detailing, face brick and James Hardie Axon cladding, painted in the Wattyl Solagard in 'Grey Ember'
Design ideas for a three-storey black duplex exterior in Sydney with concrete fiberboard siding.
Design ideas for a three-storey black duplex exterior in Sydney with concrete fiberboard siding.
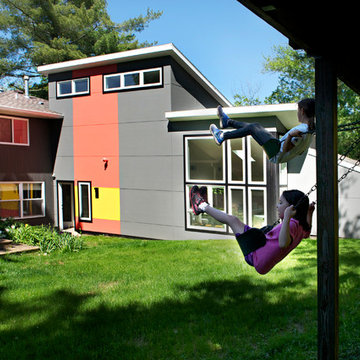
You need only look at the before picture of the SYI Studio space to understand the background of this project and need for a new work space.
Susan lives with her husband, three kids and dog in a 1960 split-level in Bloomington, which they've updated over the years and didn't want to leave, thanks to a great location and even greater neighbors. As the SYI team grew so did the three Yeley kids, and it became clear that not only did the team need more space but so did the family.
1.5 bathrooms + 3 bedrooms + 5 people = exponentially increasing discontent.
By 2016, it was time to pull the trigger. Everyone needed more room, and an offsite studio wouldn't work: Susan is not just Creative Director and Owner of SYI but Full Time Activities and Meal Coordinator at Chez Yeley.
The design, conceptualized entirely by the SYI team and executed by JL Benton Contracting, reclaimed the existing 4th bedroom from SYI space, added an ensuite bath and walk-in closet, and created a studio space with its own exterior entrance and full bath—making it perfect for a mother-in-law or Airbnb suite down the road.
The project added over a thousand square feet to the house—and should add many more years for the family to live and work in a home they love.
Contractor: JL Benton Contracting
Cabinetry: Richcraft Wood Products
Photographer: Gina Rogers
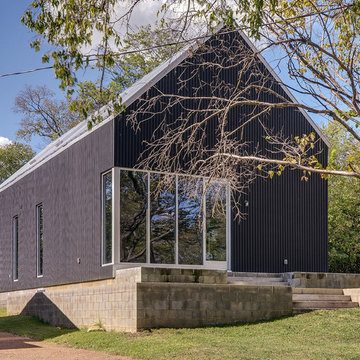
Showcase Photographers
This is an example of a mid-sized contemporary two-storey black exterior in Nashville with concrete fiberboard siding and a gable roof.
This is an example of a mid-sized contemporary two-storey black exterior in Nashville with concrete fiberboard siding and a gable roof.
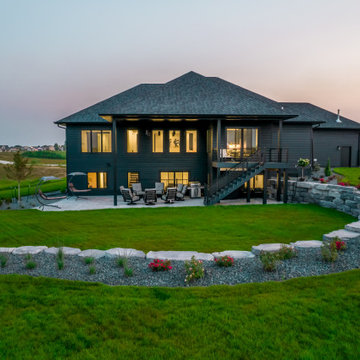
This is an example of a large one-storey black house exterior in Cedar Rapids with concrete fiberboard siding, a gable roof, a shingle roof, a black roof and board and batten siding.
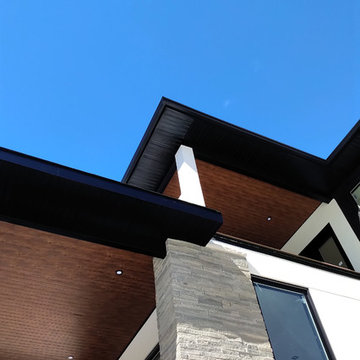
Stunning modern home! We installed 4x10' James Hardie Cement Fiber Board Panels in Black. Installed on the front, back and master suite porches is a LUX Architectural Panel (in Teak), which looks like wood, but it's a contemporary steel cladding! For an added eliminate in the design, some LUX was also installed on the back wall. To tie the house all together, the soffit and fascia were done in black aluminum along with the seamless eavestrough!
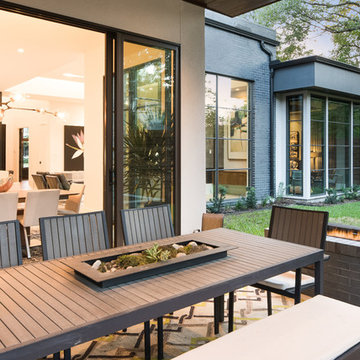
Photo of a mid-sized contemporary split-level black house exterior in Dallas with concrete fiberboard siding, a flat roof and a mixed roof.
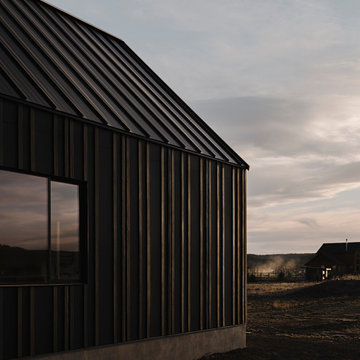
Photo by Roehner + Ryan
Inspiration for a mid-sized country one-storey black house exterior in Phoenix with concrete fiberboard siding, a gable roof, a metal roof, a black roof and board and batten siding.
Inspiration for a mid-sized country one-storey black house exterior in Phoenix with concrete fiberboard siding, a gable roof, a metal roof, a black roof and board and batten siding.
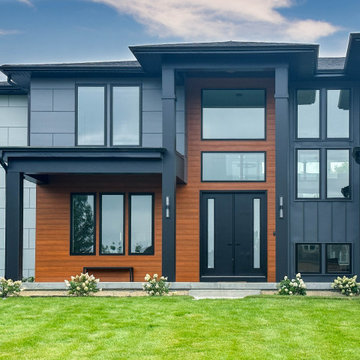
Inspiration for a large modern two-storey black house exterior in Chicago with concrete fiberboard siding, a shingle roof and a black roof.

Design + Built + Curated by Steven Allen Designs 2021 - Custom Nouveau Bungalow Featuring Unique Stylistic Exterior Facade + Concrete Floors + Concrete Countertops + Concrete Plaster Walls + Custom White Oak & Lacquer Cabinets + Fine Interior Finishes + Multi-sliding Doors
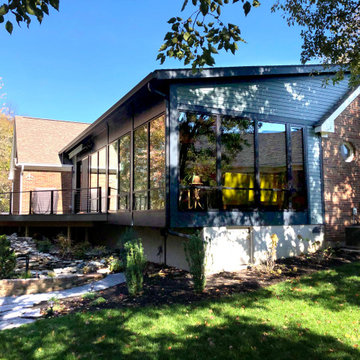
Exterior view of cantilevered Great Room addition and new angular deck.
Photo of a mid-sized contemporary one-storey black house exterior in Louisville with concrete fiberboard siding, a shed roof and a shingle roof.
Photo of a mid-sized contemporary one-storey black house exterior in Louisville with concrete fiberboard siding, a shed roof and a shingle roof.
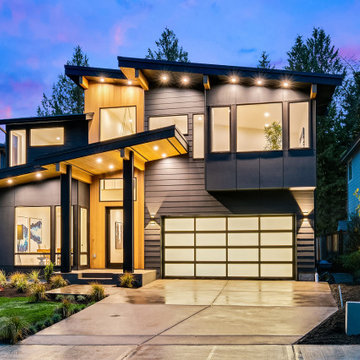
Design ideas for a large modern two-storey black house exterior in Seattle with concrete fiberboard siding, a shed roof, a mixed roof and a black roof.
Black Exterior Design Ideas with Concrete Fiberboard Siding
7