Black Exterior Design Ideas with Concrete Fiberboard Siding
Refine by:
Budget
Sort by:Popular Today
101 - 120 of 629 photos
Item 1 of 3
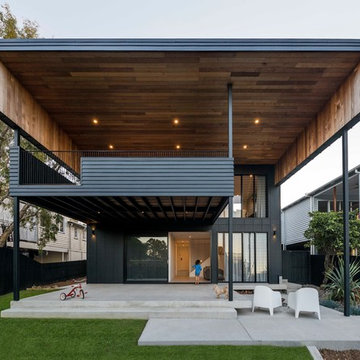
Design ideas for a contemporary two-storey black house exterior in Brisbane with concrete fiberboard siding and a flat roof.
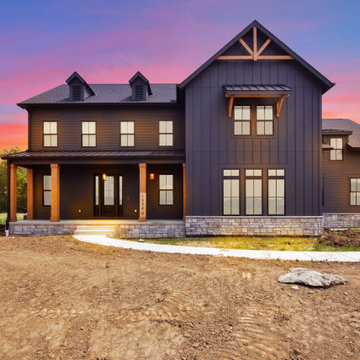
This five-level split home offers 4 bedrooms, two home offices, an open kitchen with dining & great room. The walk-in pantry also serves as a messy kitchen space. The finished lower-level has a convivence bar & recreational room.
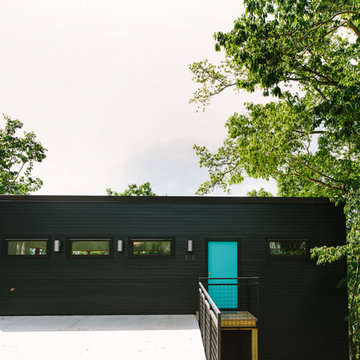
The exterior was approached with a minimal aesthetic. Simple materials and a dark color scheme allow the home to blend into its surroundings and minimize its visual impact on the mountain. A bridged driveway allows for minimal disturbance of the topography.
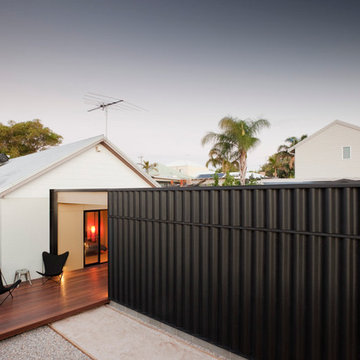
Bo Wong
Inspiration for a small industrial one-storey black exterior in Perth with concrete fiberboard siding.
Inspiration for a small industrial one-storey black exterior in Perth with concrete fiberboard siding.
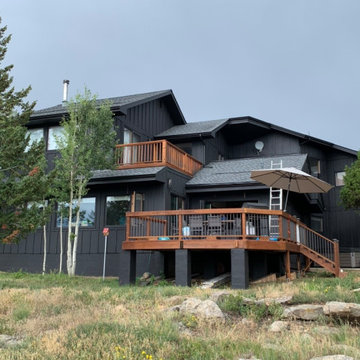
New hail-resistant roof and James Hardie Board & Batten siding painted black for a bold modern look on a Boulder mountain home.
Design ideas for a two-storey black exterior in Denver with concrete fiberboard siding and board and batten siding.
Design ideas for a two-storey black exterior in Denver with concrete fiberboard siding and board and batten siding.
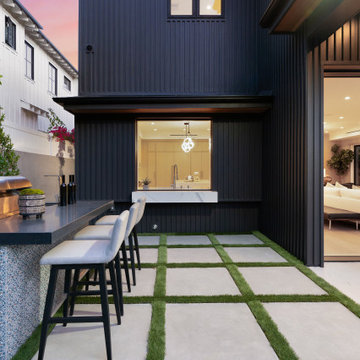
Transitional two-storey black house exterior in Los Angeles with concrete fiberboard siding, a gable roof and board and batten siding.
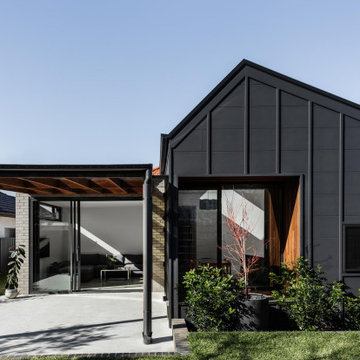
The new rear features an offset building form to draw light into the kitchen and dining space, while minimising overshadowing to the southern neighbour.
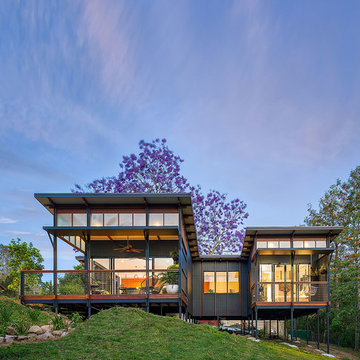
Photo of a small modern one-storey black house exterior in Brisbane with concrete fiberboard siding, a flat roof and a metal roof.
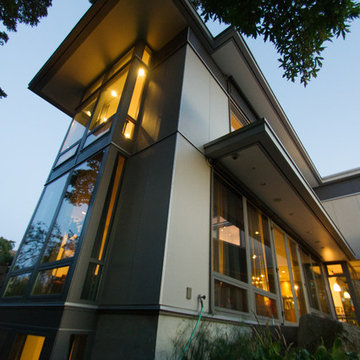
Design ideas for a modern two-storey black exterior in Seattle with concrete fiberboard siding, a flat roof and a metal roof.
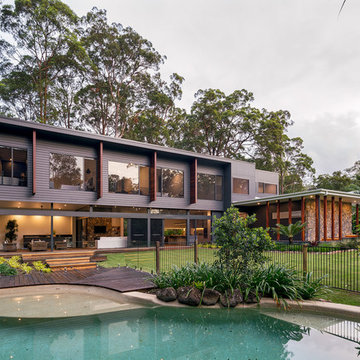
Angus Martin Photography
This is an example of a mid-sized contemporary two-storey black house exterior in Sunshine Coast with concrete fiberboard siding, a flat roof and a metal roof.
This is an example of a mid-sized contemporary two-storey black house exterior in Sunshine Coast with concrete fiberboard siding, a flat roof and a metal roof.
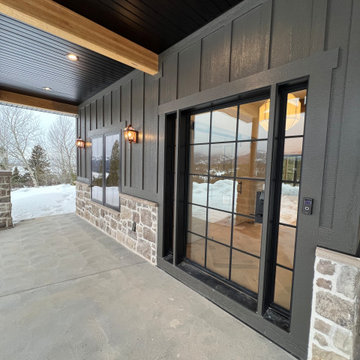
The black exterior of this home is warmed up with rustic rock with thick mortar lines. The pivot glass door welcomes you inside.
Inspiration for a large transitional black house exterior in Other with concrete fiberboard siding and board and batten siding.
Inspiration for a large transitional black house exterior in Other with concrete fiberboard siding and board and batten siding.
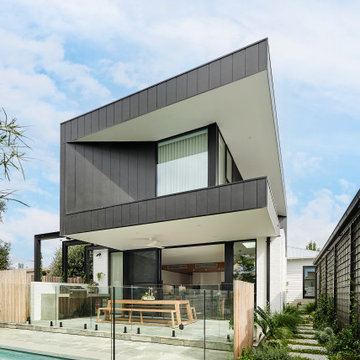
This is an example of a mid-sized contemporary two-storey black house exterior in Geelong with concrete fiberboard siding, a flat roof and a metal roof.
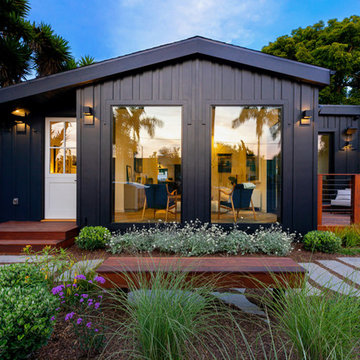
This is an example of an expansive contemporary one-storey black house exterior in Los Angeles with concrete fiberboard siding and a hip roof.
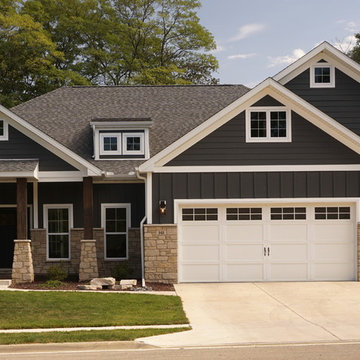
Photo of an arts and crafts black exterior in Chicago with concrete fiberboard siding and a gable roof.
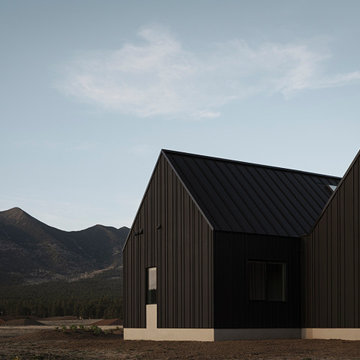
Photo by Roehner + Ryan
Mid-sized country one-storey black house exterior in Phoenix with concrete fiberboard siding, a gable roof, a metal roof, a black roof and board and batten siding.
Mid-sized country one-storey black house exterior in Phoenix with concrete fiberboard siding, a gable roof, a metal roof, a black roof and board and batten siding.
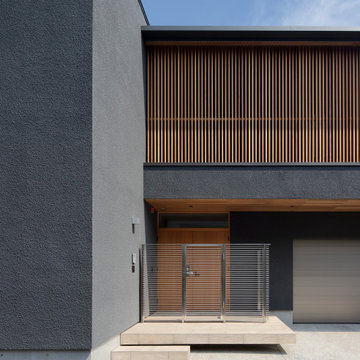
マンション、アパートが建ち並ぶ住宅地での計画
This is an example of a large modern two-storey black house exterior in Fukuoka with concrete fiberboard siding, a gable roof, a metal roof and a black roof.
This is an example of a large modern two-storey black house exterior in Fukuoka with concrete fiberboard siding, a gable roof, a metal roof and a black roof.
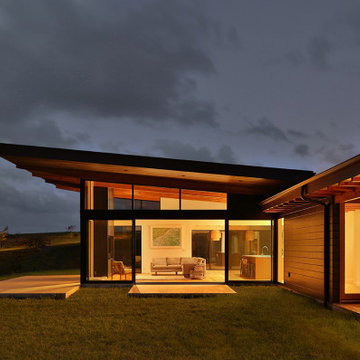
Design ideas for a mid-sized modern one-storey black house exterior in Hawaii with concrete fiberboard siding, a shed roof and a metal roof.
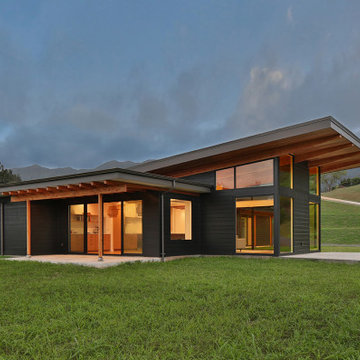
Design ideas for a mid-sized modern one-storey black house exterior in Hawaii with concrete fiberboard siding, a shed roof and a metal roof.
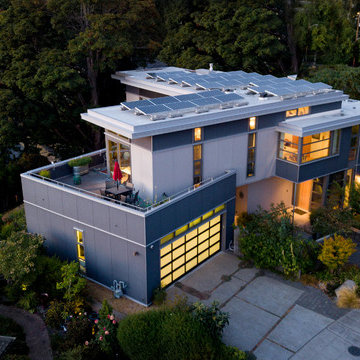
Design ideas for a modern two-storey black exterior in Seattle with concrete fiberboard siding, a flat roof and a metal roof.
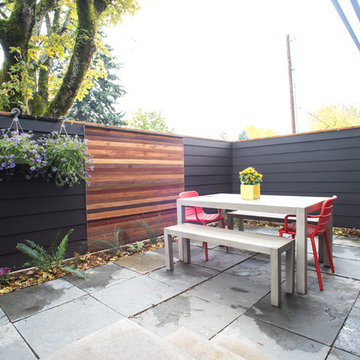
Adjacent to the main living space, the exterior courtyard patio extends the living area on nice days. A fence of black-painted fiber cement and reclaimed wood siding provides privacy from the adjacent street.
Photo by Garrett Downen.
Black Exterior Design Ideas with Concrete Fiberboard Siding
6