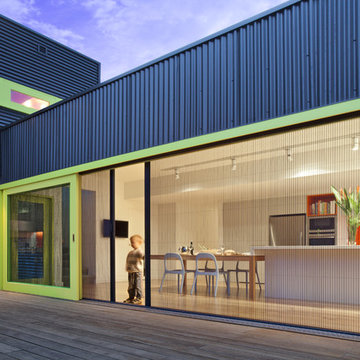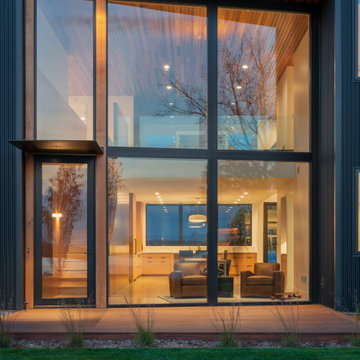Black Exterior Design Ideas with Metal Siding
Refine by:
Budget
Sort by:Popular Today
41 - 60 of 1,621 photos
Item 1 of 3
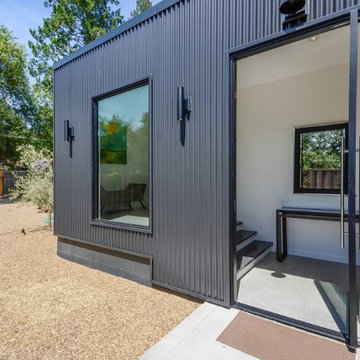
This is an example of a country one-storey black house exterior in San Francisco with metal siding, a flat roof and a metal roof.
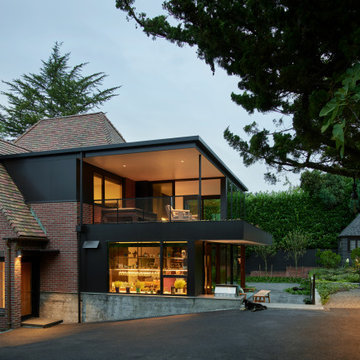
The new addition extends from and expands an existing flat roof dormer. Aluminum plate siding marries with brick, glass, and concrete to tie new to old.
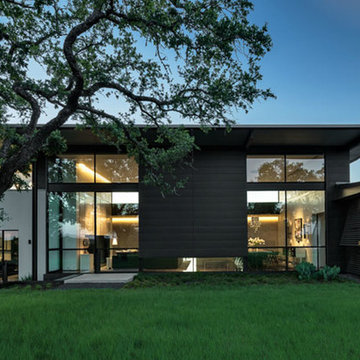
Robert Reck
Photo of a large modern two-storey black exterior in Austin with metal siding.
Photo of a large modern two-storey black exterior in Austin with metal siding.
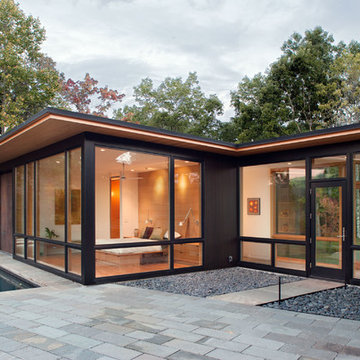
This modern lake house is located in the foothills of the Blue Ridge Mountains. The residence overlooks a mountain lake with expansive mountain views beyond. The design ties the home to its surroundings and enhances the ability to experience both home and nature together. The entry level serves as the primary living space and is situated into three groupings; the Great Room, the Guest Suite and the Master Suite. A glass connector links the Master Suite, providing privacy and the opportunity for terrace and garden areas.
Won a 2013 AIANC Design Award. Featured in the Austrian magazine, More Than Design. Featured in Carolina Home and Garden, Summer 2015.
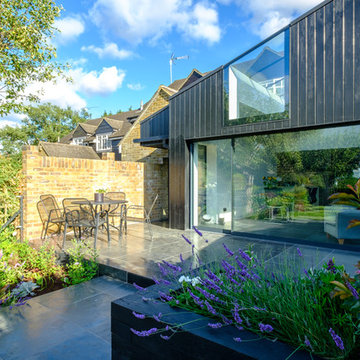
Jonathan Wignall
Design ideas for a mid-sized contemporary two-storey black duplex exterior in Hertfordshire with metal siding and a shed roof.
Design ideas for a mid-sized contemporary two-storey black duplex exterior in Hertfordshire with metal siding and a shed roof.
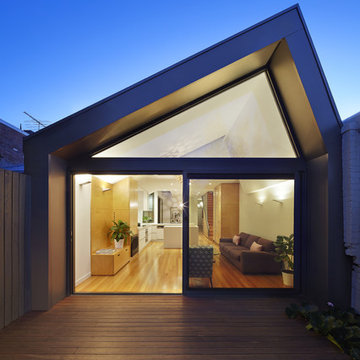
Christine Francis
Photo of a small modern two-storey black exterior in Melbourne with metal siding and a gable roof.
Photo of a small modern two-storey black exterior in Melbourne with metal siding and a gable roof.

The modern materials revitalize the 100-year old house while respecting the historic shape and vernacular of the area.
Design ideas for a small modern two-storey black house exterior in Ottawa with metal siding, a hip roof, a metal roof, a black roof and board and batten siding.
Design ideas for a small modern two-storey black house exterior in Ottawa with metal siding, a hip roof, a metal roof, a black roof and board and batten siding.
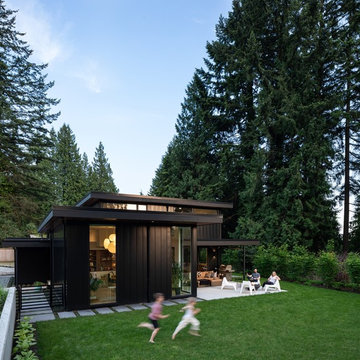
Design ideas for a scandinavian black house exterior in Vancouver with a shed roof and metal siding.
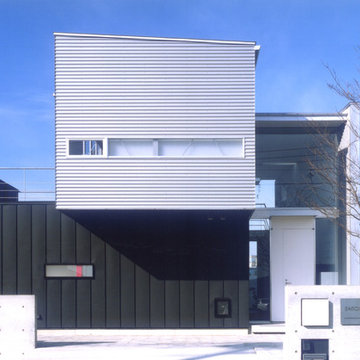
黒い箱の上にシルバーの箱が乗ったような外観。
Photo by 吉田誠
Design ideas for a mid-sized modern two-storey black house exterior in Tokyo with metal siding, a metal roof and a shed roof.
Design ideas for a mid-sized modern two-storey black house exterior in Tokyo with metal siding, a metal roof and a shed roof.
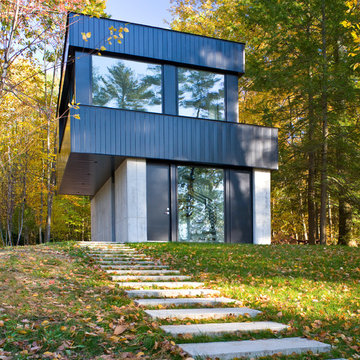
This is an example of a large contemporary two-storey black house exterior in Burlington with metal siding, a flat roof and a metal roof.

Another new design completed in Pascoe Vale South by our team.
Creating this home is an exciting experience, where we blend the design with its existing fantastic site context, every angle from forest view is just breathtaking.
Our Architecture design for this home puts emphasis on a modern Barn house, where we create a long rectangular form with a cantilevered balcony on 3rd Storey.
Overall, the modern architecture form & material juxtaposed with the natural landscape, bringing the best living experience for our lovely client.

Design ideas for a large contemporary two-storey black exterior in Other with metal siding, a gable roof, a metal roof, a black roof and clapboard siding.
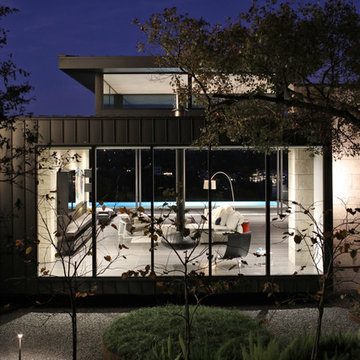
Photography by Paul Bardagjy
Photo of a large contemporary two-storey black house exterior in Austin with metal siding, a flat roof and a metal roof.
Photo of a large contemporary two-storey black house exterior in Austin with metal siding, a flat roof and a metal roof.
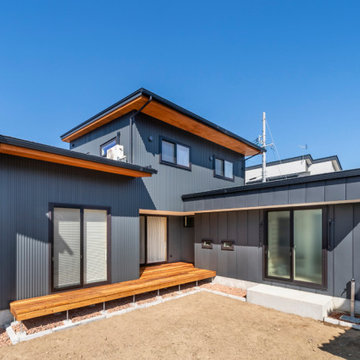
Mid-sized modern two-storey black house exterior in Other with metal siding, a shed roof and a metal roof.
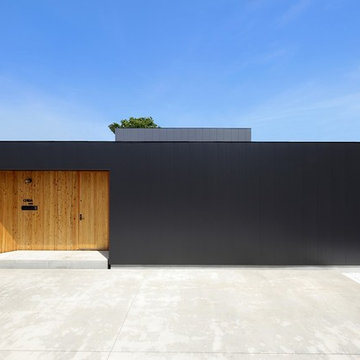
建築工房DADA
Photo of a small modern one-storey black house exterior in Other with metal siding, a flat roof and a metal roof.
Photo of a small modern one-storey black house exterior in Other with metal siding, a flat roof and a metal roof.

Set within open countryside, this recently completed barn conversion demonstrates the charm and potential many modern agricultural buildings offer when converted to residential use. Like many smaller farms this building was located on a holding which has dramatically reduced its farming operation over the past 20 years, which in this instance has led to a number of agricultural buildings being surplus to requirements. We were appointed by the owner to help with re-purposing these buildings, and in this instance, it was considered that this building would be best used as a new residential building.
The permitted development right to change the use of an agricultural building into a dwelling has been with us for some time now and with it the concept of changing rural, redundant barns into dwellings.
This is a building which like so many, had it not been allowed to change use to a dwelling would have sat in the landscape largely redundant except for some very light agricultural storage use.
The intention with this conversion was to retain the agricultural character of the building whilst providing a modern attractive home. Here we have used corrugated sheet metal to clad the building, a material which is common to modern agricultural buildings and inserted contemporary, glazed openings which accentuate the form the of the original building.
The Class Q permitted development rights and Local Plan policies allow us to bring back into use our redundant agricultural buildings to provide modern attractive home which celebrate the changing nature of our countryside. They also go some way to addressing the nationwide push to build more homes, particularly in rural areas in a way that is more sustainable and architecturally provides an interesting design challenge.
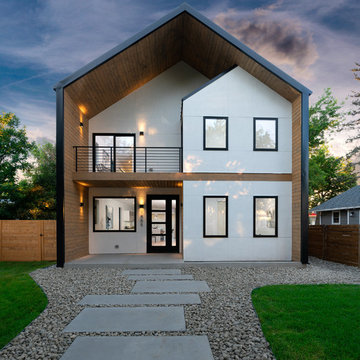
Euro contemporary farmhouse transitional new build in Denver Colorado.
Inspiration for a mid-sized transitional two-storey black house exterior in Denver with metal siding, a gable roof and a metal roof.
Inspiration for a mid-sized transitional two-storey black house exterior in Denver with metal siding, a gable roof and a metal roof.
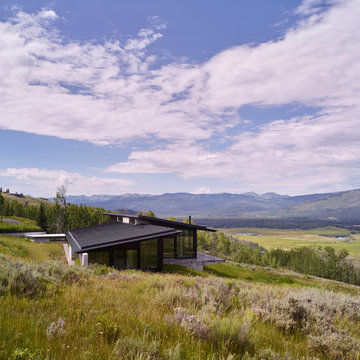
With respect to the sloping meadow, the home is designed to coexist and therefore never breaks the ridgeline.
Photo: David Agnello
Large modern one-storey black house exterior in Los Angeles with metal siding, a shed roof and a metal roof.
Large modern one-storey black house exterior in Los Angeles with metal siding, a shed roof and a metal roof.
Black Exterior Design Ideas with Metal Siding
3
